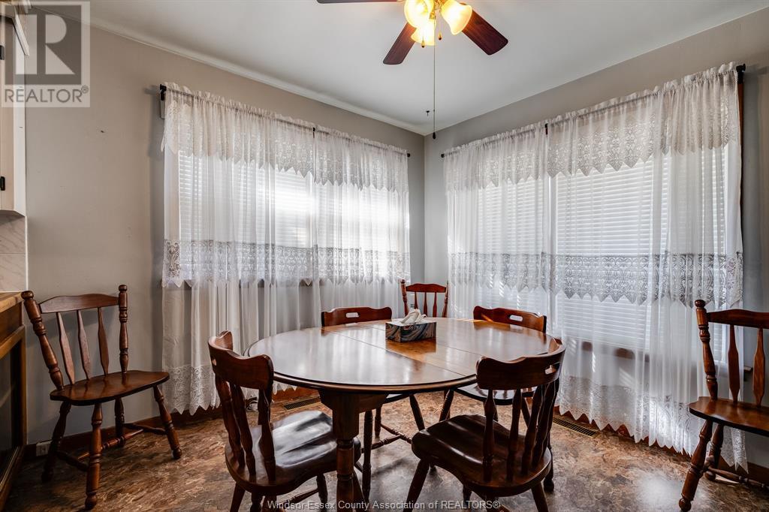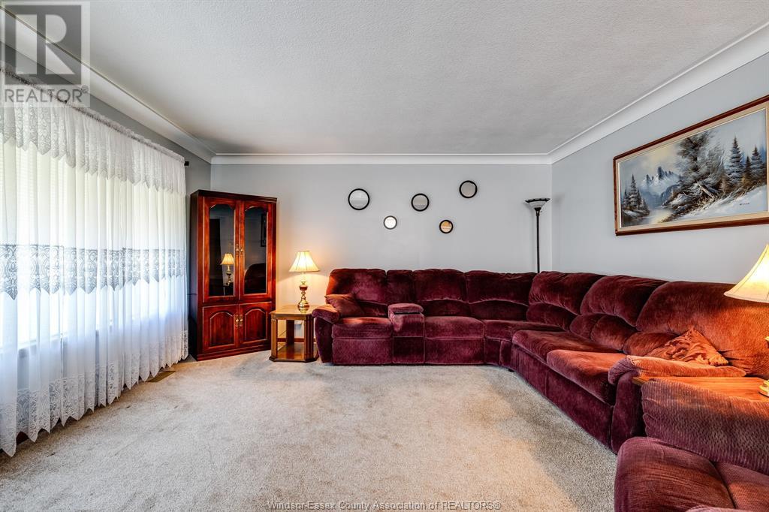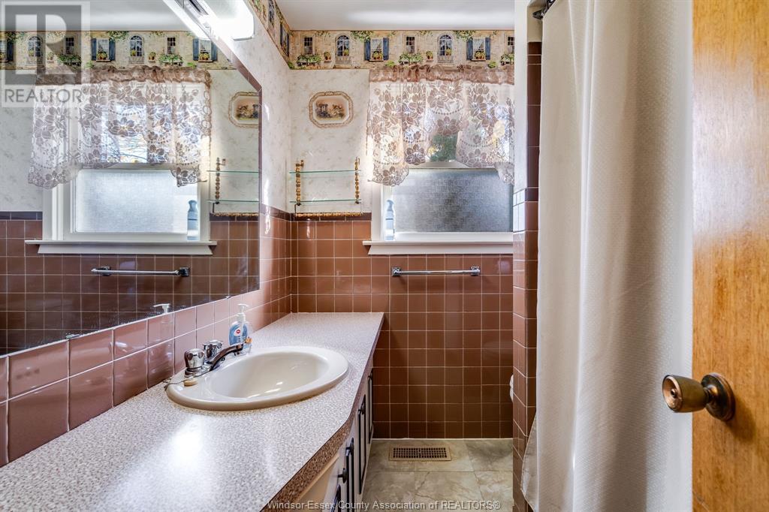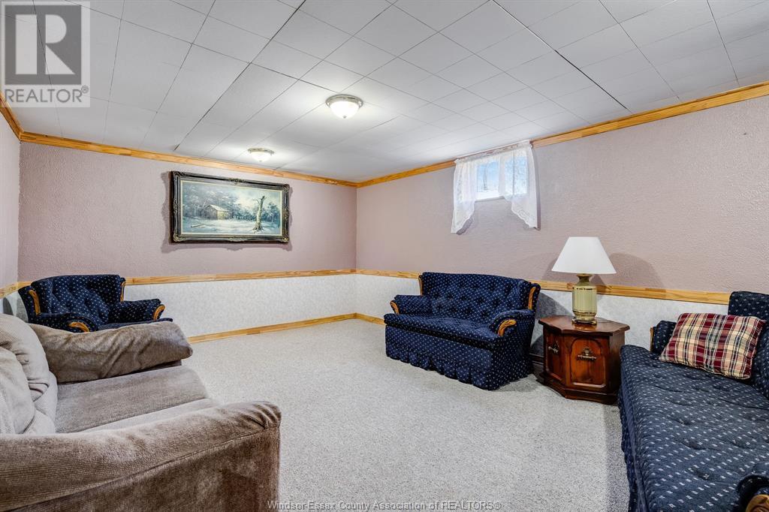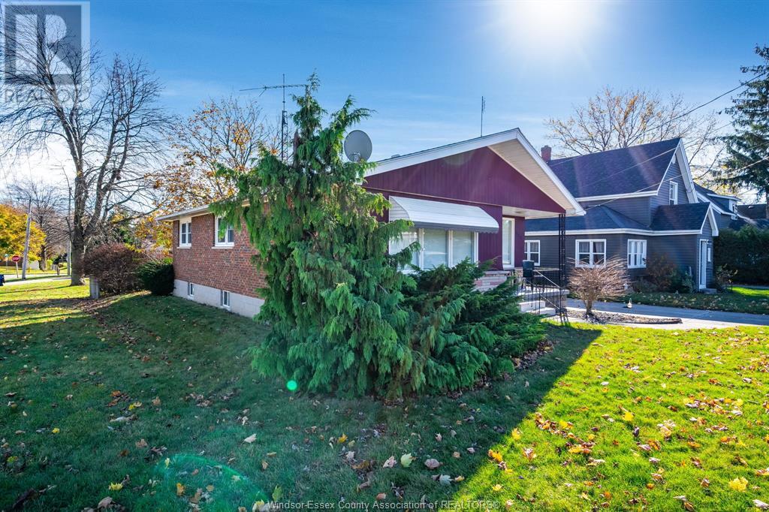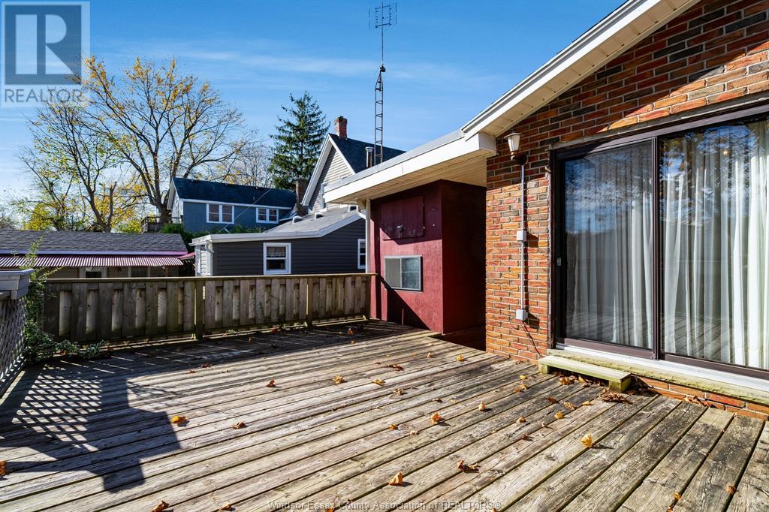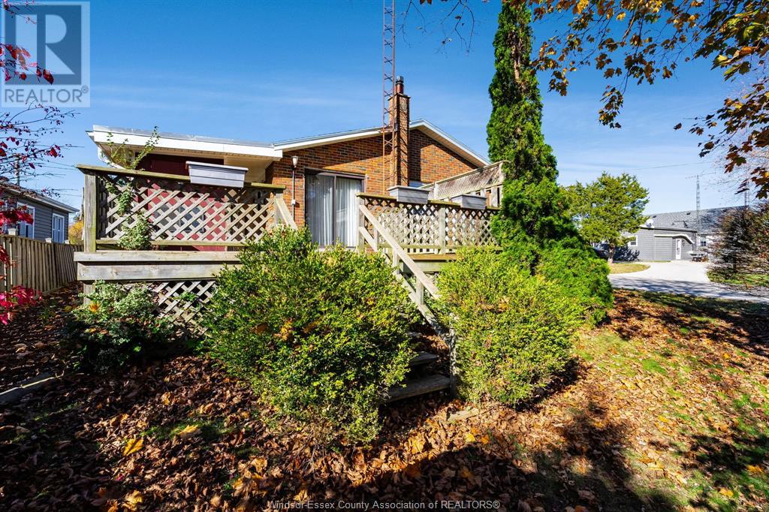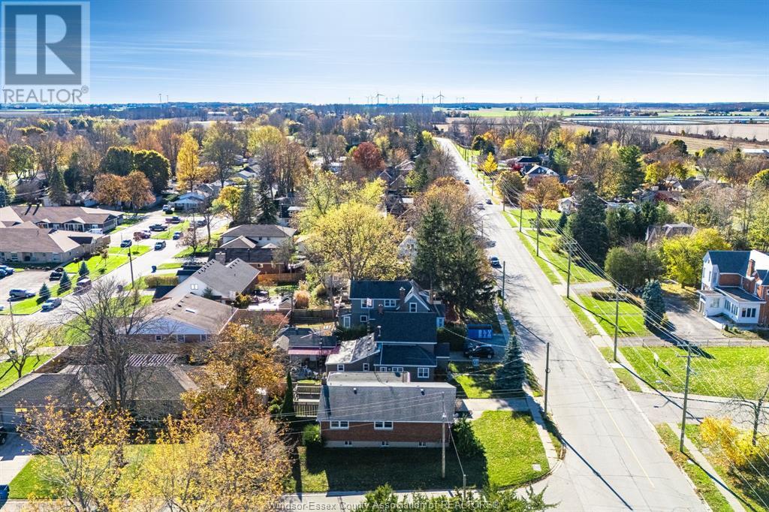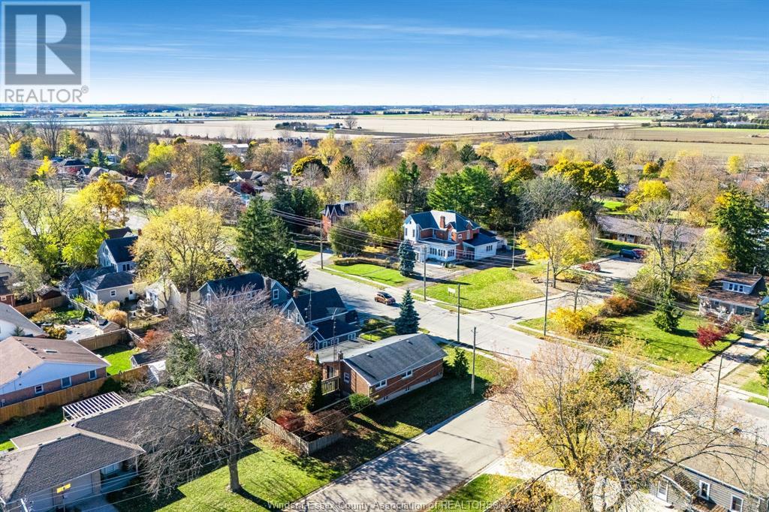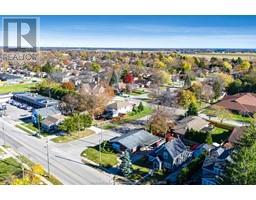282 Talbot Street West Blenheim, Ontario N0P 1A0
4 Bedroom
2 Bathroom
Bungalow, Ranch
Central Air Conditioning
Forced Air, Furnace
Landscaped
$374,900
Welcome to this beautiful family home in a great location. This Ranch home features 2 + 2 bedrooms, plus den/study on the main level and 1.5 baths on a 49 x 110 corner lot. Large living room, kitchen and dining room. Newer carpet and floors throughout the main level. Full basement, partially developed, has a family room, 2 bedrooms, utility and plenty of storage. Covered car port. You will love the large deck with access from the den and leading to the backyard. Close to downtown, schools and recreation areas. (id:50886)
Property Details
| MLS® Number | 24027518 |
| Property Type | Single Family |
| Features | Concrete Driveway, Finished Driveway, Single Driveway |
Building
| BathroomTotal | 2 |
| BedroomsAboveGround | 2 |
| BedroomsBelowGround | 2 |
| BedroomsTotal | 4 |
| Appliances | Dishwasher, Dryer, Refrigerator, Stove, Washer |
| ArchitecturalStyle | Bungalow, Ranch |
| ConstructedDate | 1962 |
| ConstructionStyleAttachment | Detached |
| CoolingType | Central Air Conditioning |
| ExteriorFinish | Aluminum/vinyl, Brick |
| FlooringType | Carpeted, Hardwood, Laminate, Cushion/lino/vinyl |
| FoundationType | Block |
| HalfBathTotal | 1 |
| HeatingFuel | Natural Gas |
| HeatingType | Forced Air, Furnace |
| StoriesTotal | 1 |
| Type | House |
Parking
| Carport |
Land
| Acreage | No |
| LandscapeFeatures | Landscaped |
| SizeIrregular | 49.39x110.22 |
| SizeTotalText | 49.39x110.22 |
| ZoningDescription | Res |
Rooms
| Level | Type | Length | Width | Dimensions |
|---|---|---|---|---|
| Lower Level | Other | 12.3 x 11.7 | ||
| Lower Level | 2pc Bathroom | Measurements not available | ||
| Lower Level | Storage | 9.10 x 3.8 | ||
| Lower Level | Utility Room | 13 x 11.10 | ||
| Lower Level | Family Room | 12.8 x 27.4 | ||
| Lower Level | Bedroom | 12.11 x 14.7 | ||
| Lower Level | Bedroom | 13 x 13.2 | ||
| Main Level | 4pc Bathroom | 6.2 x 7.7 | ||
| Main Level | Den | 10.2 x 11.5 | ||
| Main Level | Bedroom | 8.9 x 11.5 | ||
| Main Level | Primary Bedroom | 11.4 x 13.2 | ||
| Main Level | Living Room | 17.2 x 14.1 | ||
| Main Level | Dining Room | 8.9 x 9.7 | ||
| Main Level | Kitchen | 10.8 x 11.11 |
https://www.realtor.ca/real-estate/27645913/282-talbot-street-west-blenheim
Interested?
Contact us for more information
Cassandra Duquette
REALTOR®
Deerbrook Realty Inc. - 178
46 Queen St. North
Tilbury, Ontario N0P 2L0
46 Queen St. North
Tilbury, Ontario N0P 2L0






