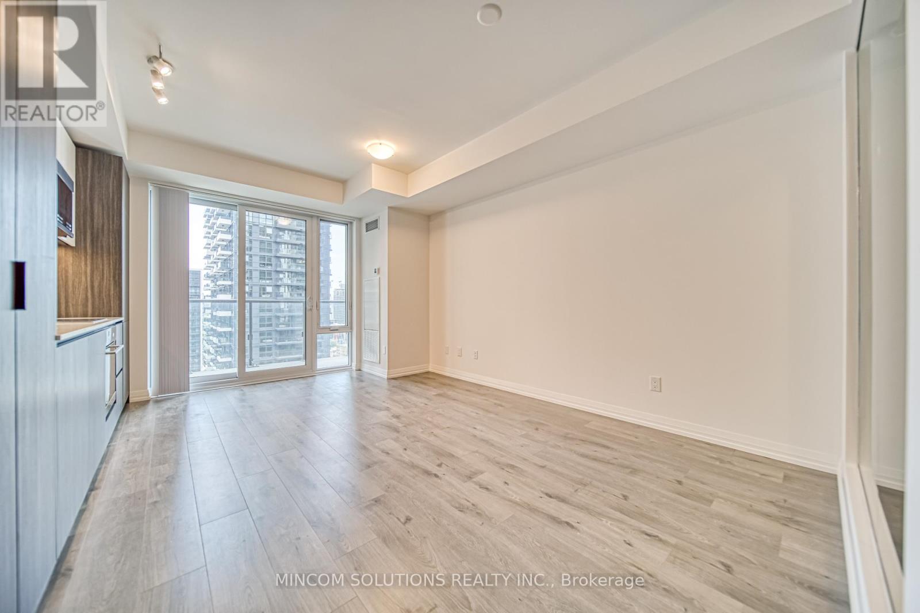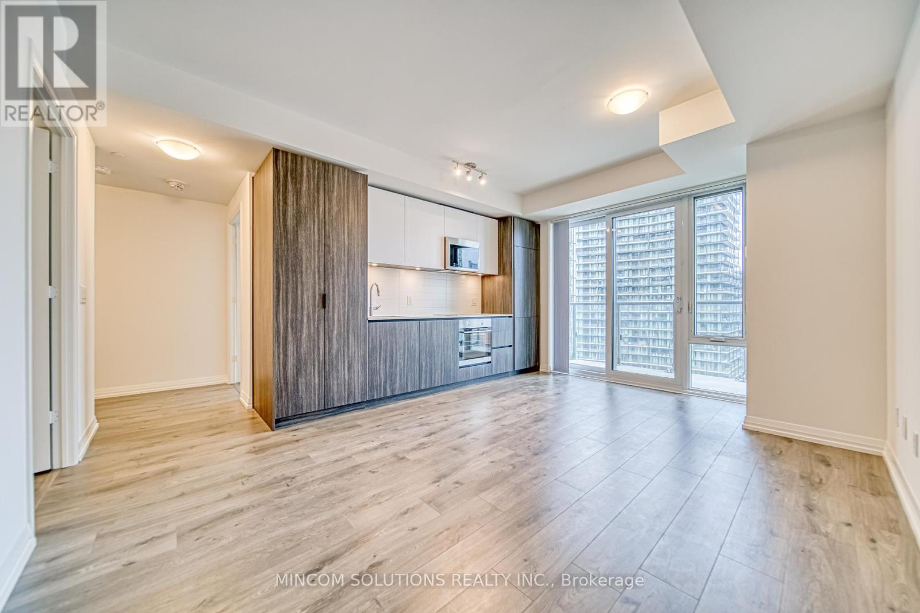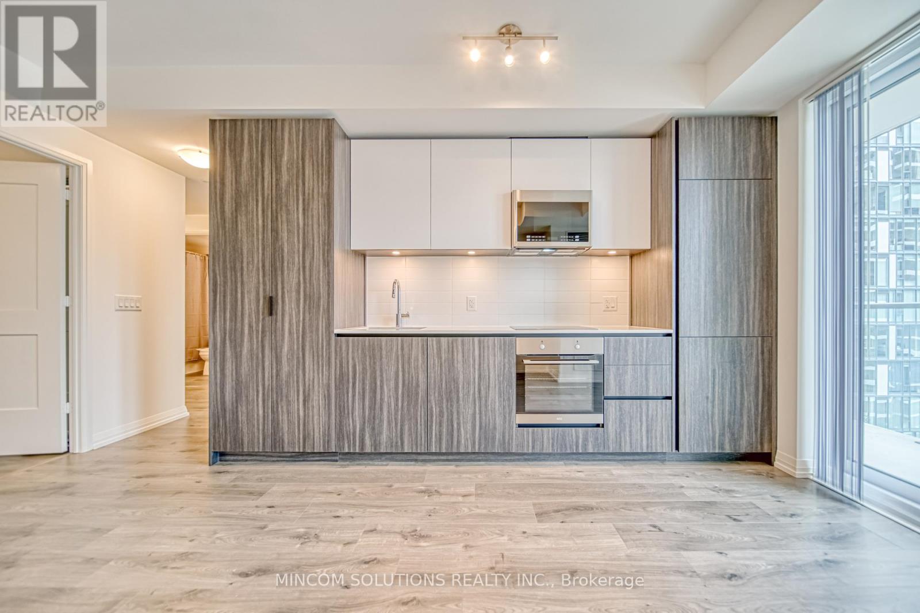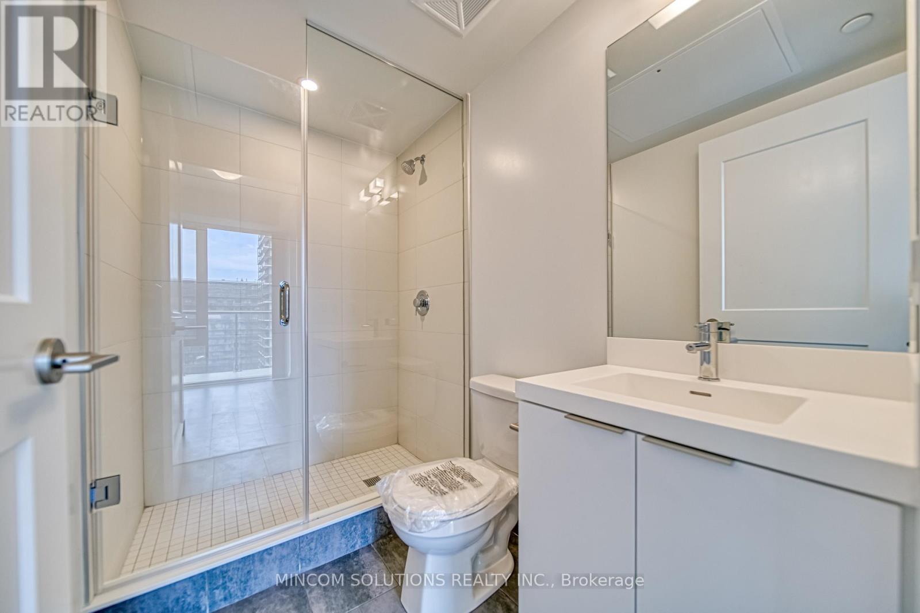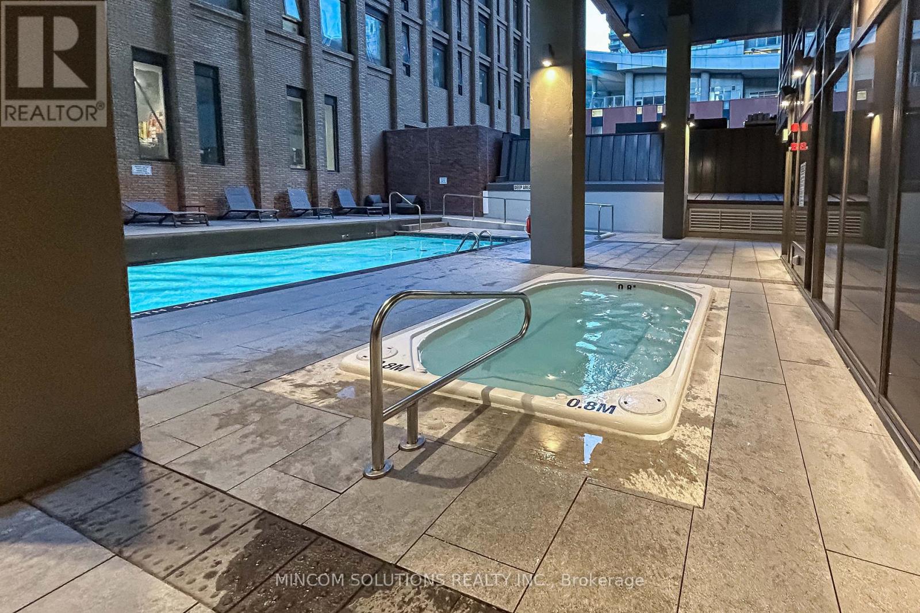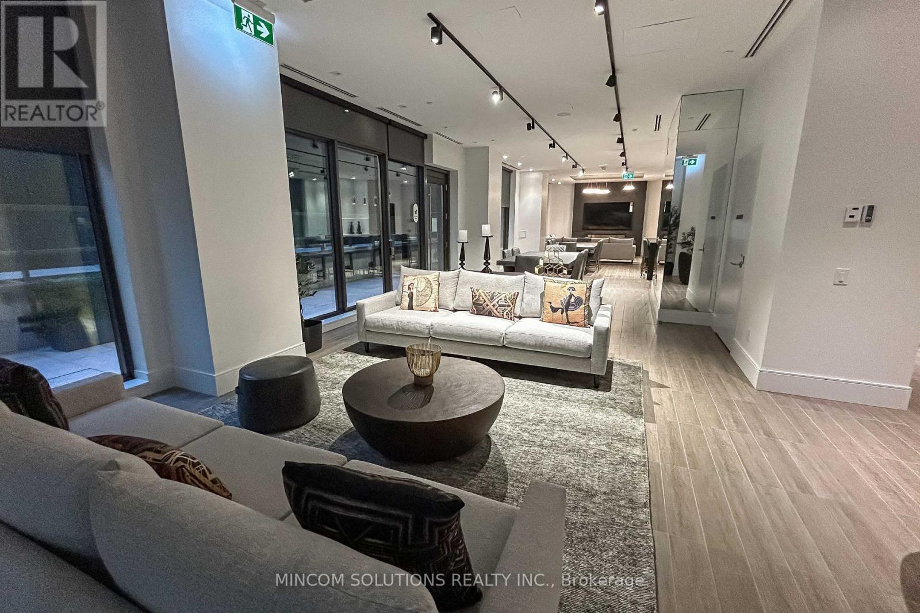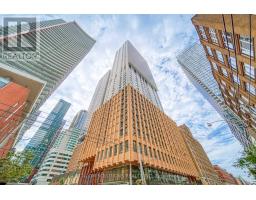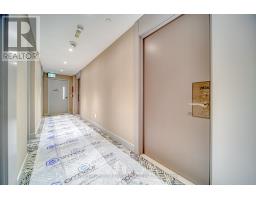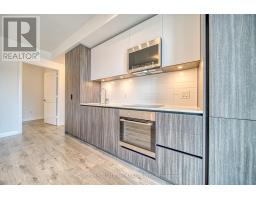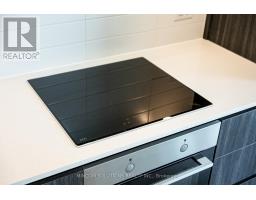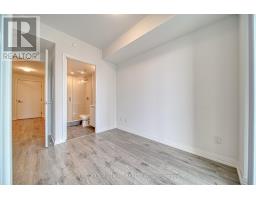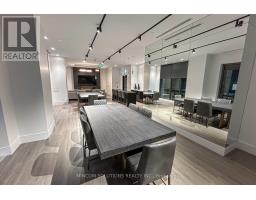2826 - 28 Widmer Street Toronto, Ontario M5V 0T2
$2,625 Monthly
Gorgeous Encore At The Theatre District Condos Built By Plaza, Never lived in, Brand New Luxurious Executive Condominium , Floor-to-Ceiling Windows, Oversized Balcony, Bright and Spacious Layout, The modern kitchen is equipped with high-end integrated appliances, stylish cabinetry, under mount lighting and having a Quartz countertop, Airy 9 Foot Smooth-Finished Ceilings Throughout, This executive condo is located just steps away from CN Tower, Rogers Center, Scotiabank Centre, TTC, and Subway and the Vibrant Entertainment District Along King St W, The building amenities include a 24-hour concierge, ground floor gym and fitness area, lounge/study room, theatre and pet spa. The 3rd floor amenities include party room, kitchen, bar area and billiards. Indoor steam room, outdoor pool, hot tub and barbecues. Bright And Spacious Floor Plan, 2 bedrooms and 2 Bathrooms, No Carpet, Frameless Glass Doors on Standalone Shower, Convenient Access to Public Transportation and Major Thoroughfares, Including Union Station and the Gardiner Expressway. Indulge in the wide range of highly-rated restaurants within walking distance with a 100/100 walk score and a 100/100 transit score. Experience the Excitement of Downtown Toronto While Enjoying the Comfort and Convenience of Living at 28 Widmer Street. **** EXTRAS **** Over-sized Balcony With A Awesome View Of The City, Pool Deck & Hot Tub -Operating Hours: 8:00 am to 9:00 pm (id:50886)
Property Details
| MLS® Number | C9362903 |
| Property Type | Single Family |
| Community Name | Waterfront Communities C1 |
| AmenitiesNearBy | Public Transit |
| CommunityFeatures | Pet Restrictions |
| Features | Carpet Free, In Suite Laundry |
| PoolType | Outdoor Pool |
Building
| BathroomTotal | 2 |
| BedroomsAboveGround | 2 |
| BedroomsTotal | 2 |
| Amenities | Security/concierge, Exercise Centre, Recreation Centre |
| Appliances | Oven - Built-in, Range, Cooktop, Dishwasher, Dryer, Microwave, Oven, Refrigerator, Washer |
| CoolingType | Central Air Conditioning |
| ExteriorFinish | Brick, Concrete |
| FlooringType | Laminate |
| HeatingFuel | Natural Gas |
| HeatingType | Forced Air |
| SizeInterior | 599.9954 - 698.9943 Sqft |
| Type | Apartment |
Land
| Acreage | No |
| LandAmenities | Public Transit |
Rooms
| Level | Type | Length | Width | Dimensions |
|---|---|---|---|---|
| Main Level | Living Room | 3.35 m | 2.65 m | 3.35 m x 2.65 m |
| Main Level | Kitchen | 4 m | 2.5 m | 4 m x 2.5 m |
| Main Level | Primary Bedroom | 3 m | 2.95 m | 3 m x 2.95 m |
| Main Level | Bedroom 2 | 3.65 m | 2.35 m | 3.65 m x 2.35 m |
| Main Level | Foyer | 3.9 m | 1.25 m | 3.9 m x 1.25 m |
Interested?
Contact us for more information
Marco Gregoris
Broker of Record
17 Main St.
Mississauga, Ontario L5M 1X4
Leo A. Latini
Broker
17 Main St.
Mississauga, Ontario L5M 1X4








