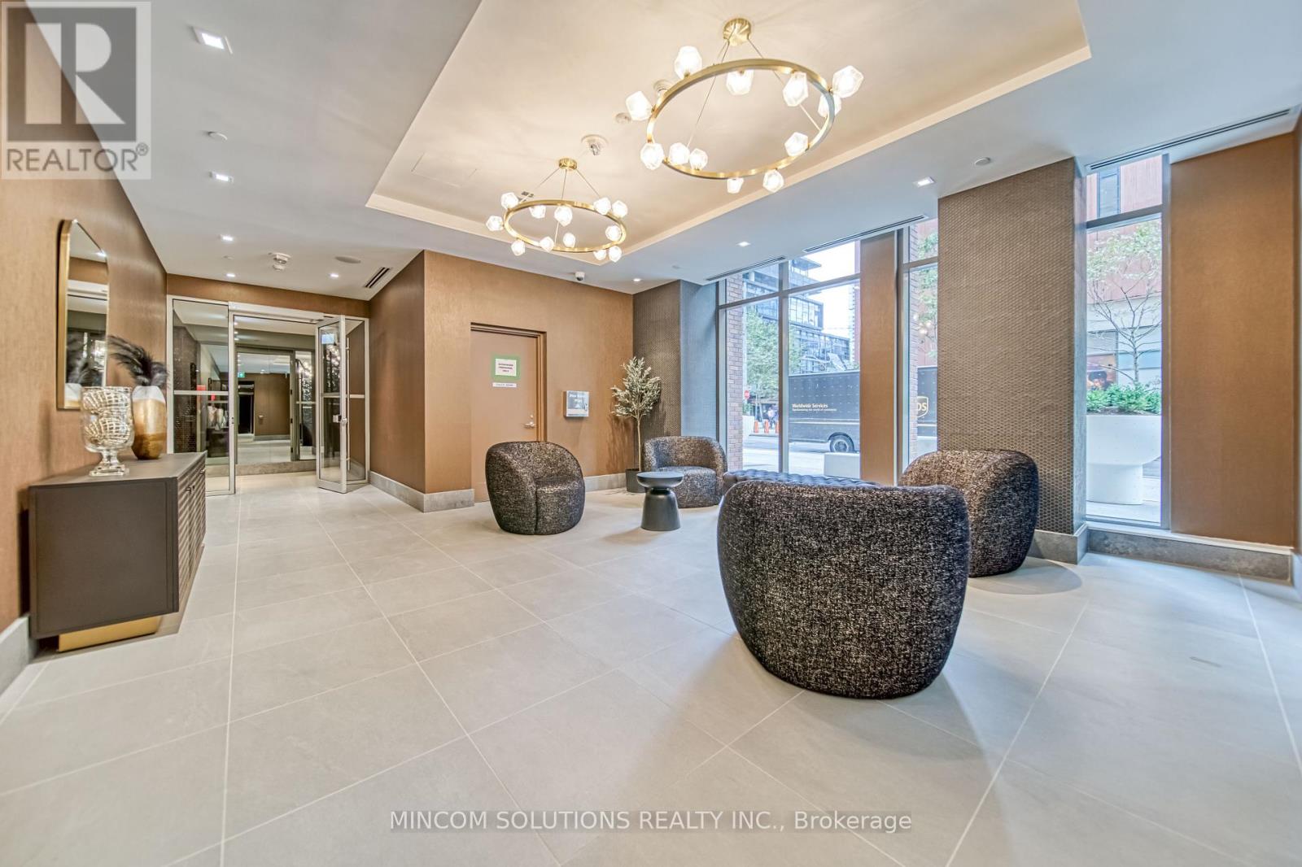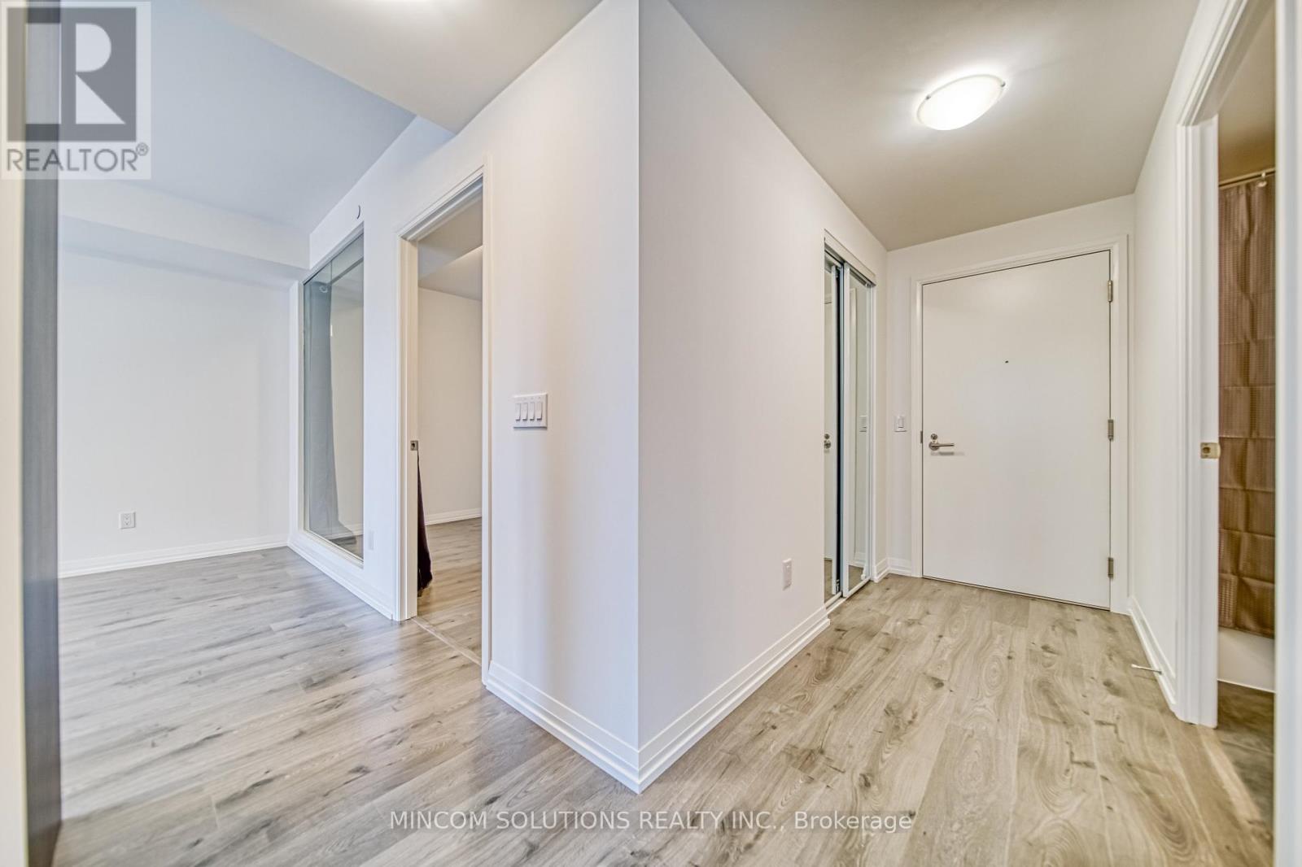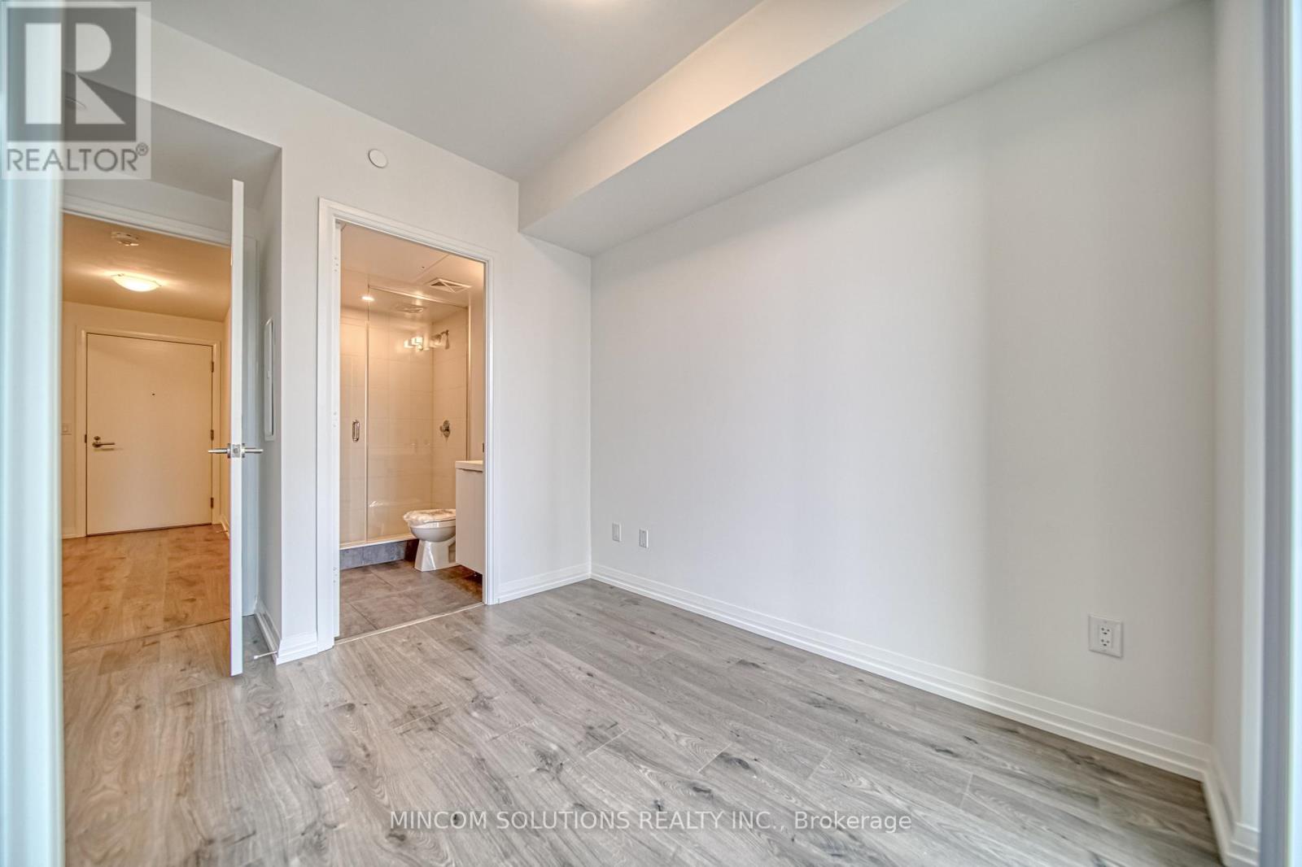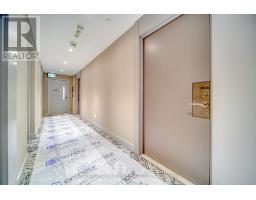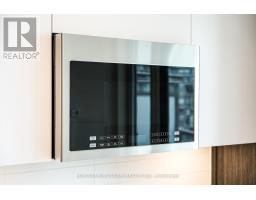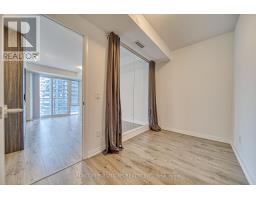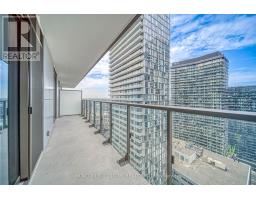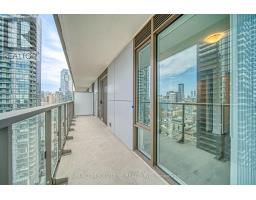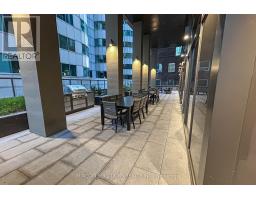2826 - 28 Widmer Street Toronto, Ontario M5V 0T2
$2,925 Monthly
Experience luxury living in this beautifully maintained executive condominium at the prestigious Encore at the Theatre District, developed by Plaza. Located at 28 Widmer Street in the heart of downtown Toronto, this stunning 2-bedroom, 2-bathroom residence is just less than one year old and offers a bright, spacious layout with floor-to-ceiling windows, an oversized balcony, and smooth 9-foot ceilings throughout. The modern kitchen is equipped with high-end integrated appliances, stylish cabinetry, quartz countertops, and under-cabinet lighting, while the bathrooms feature elegant frameless glass showers and premium finishes. With no carpet and thoughtfully designed interiors, this home blends contemporary comfort with upscale style. Residents enjoy access to a wide array of amenities, including a 24-hour concierge, fitness centre, lounge and study room, theatre, pet spa, indoor steam room, and third-floor entertainment spaces with a party room, kitchen, bar, billiards, outdoor pool, hot tub, and BBQs. Perfectly positioned just steps from the CN Tower, Rogers Centre, Scotiabank Arena, TTC, subway stations, and the lively King Street West corridor, this prime location offers a perfect 100/100 walk and transit score. With convenient access to Union Station, the Gardiner Expressway, and an abundance of top-rated restaurants and entertainment venues, this exquisite condo delivers the ultimate downtown Toronto lifestyle. (id:50886)
Property Details
| MLS® Number | C12161489 |
| Property Type | Single Family |
| Community Name | Waterfront Communities C1 |
| Amenities Near By | Public Transit |
| Community Features | Pet Restrictions |
| Features | Carpet Free, In Suite Laundry |
| Pool Type | Outdoor Pool |
Building
| Bathroom Total | 2 |
| Bedrooms Above Ground | 2 |
| Bedrooms Total | 2 |
| Age | New Building |
| Amenities | Security/concierge, Exercise Centre, Recreation Centre |
| Appliances | Oven - Built-in, Range |
| Cooling Type | Central Air Conditioning |
| Exterior Finish | Brick, Concrete |
| Flooring Type | Laminate |
| Heating Fuel | Natural Gas |
| Heating Type | Forced Air |
| Size Interior | 600 - 699 Ft2 |
| Type | Apartment |
Parking
| No Garage |
Land
| Acreage | No |
| Land Amenities | Public Transit |
Rooms
| Level | Type | Length | Width | Dimensions |
|---|---|---|---|---|
| Main Level | Living Room | 3.35 m | 2.65 m | 3.35 m x 2.65 m |
| Main Level | Kitchen | 4 m | 2.5 m | 4 m x 2.5 m |
| Main Level | Primary Bedroom | 3 m | 2.95 m | 3 m x 2.95 m |
| Main Level | Bedroom 2 | 3.65 m | 2.35 m | 3.65 m x 2.35 m |
| Main Level | Foyer | 3.9 m | 1.25 m | 3.9 m x 1.25 m |
Contact Us
Contact us for more information
Marco Gregoris
Broker of Record
17 Main St.
Mississauga, Ontario L5M 1X4
(905) 812-1100
(905) 858-2302
Leo A. Latini
Broker
17 Main St.
Mississauga, Ontario L5M 1X4
(905) 812-1100
(905) 858-2302




