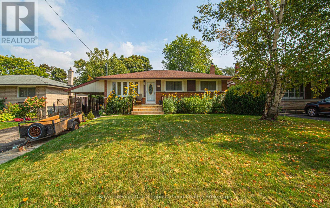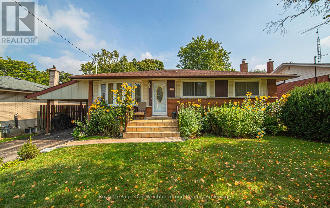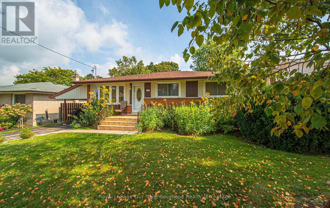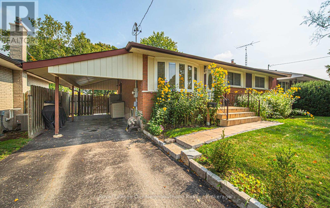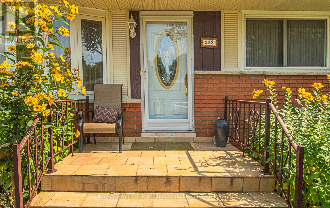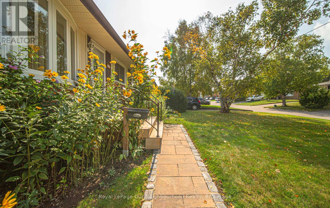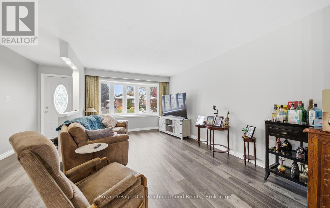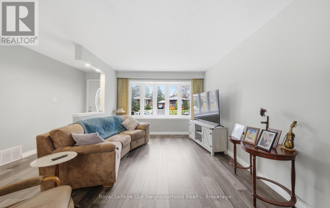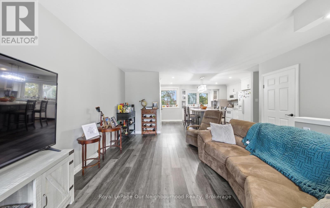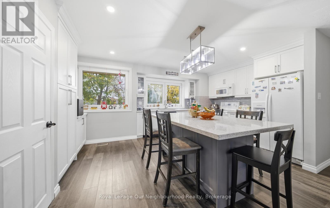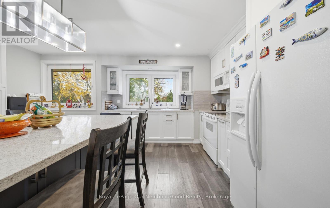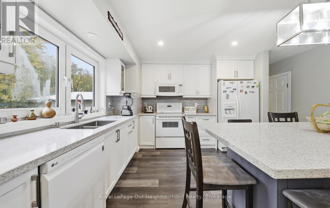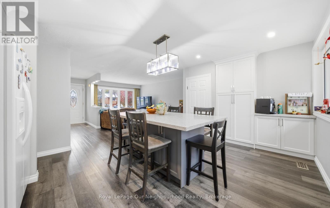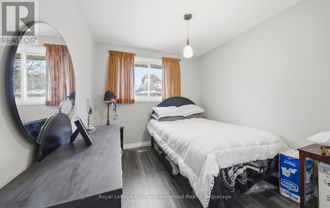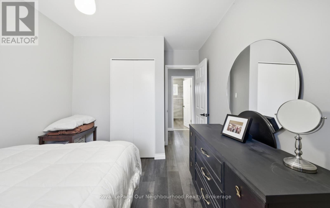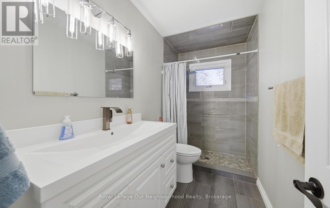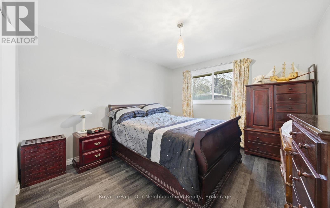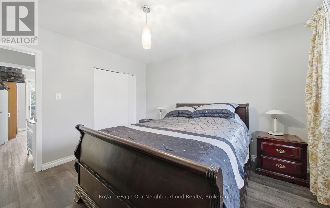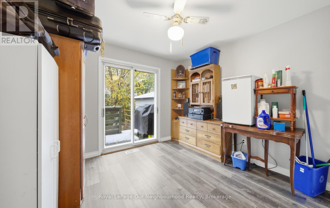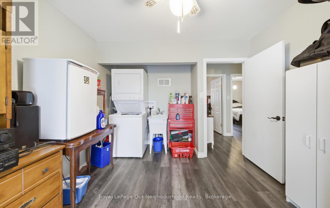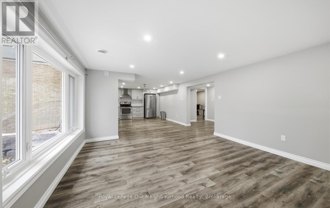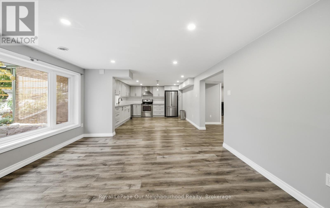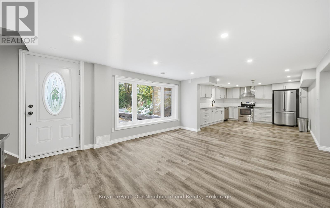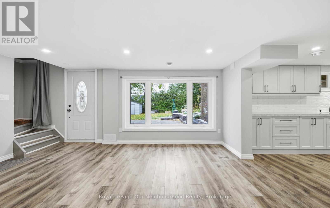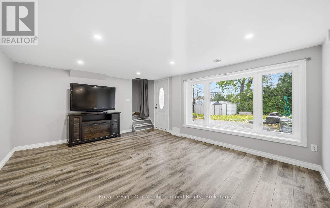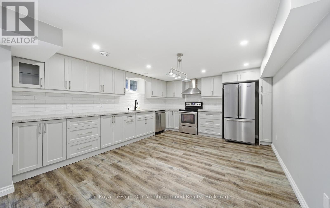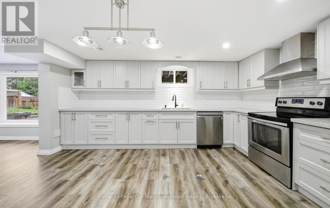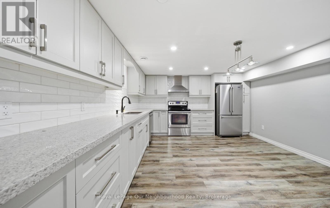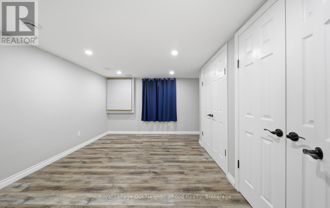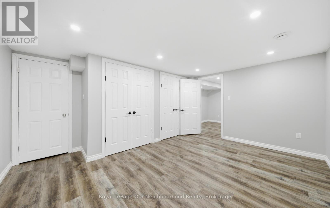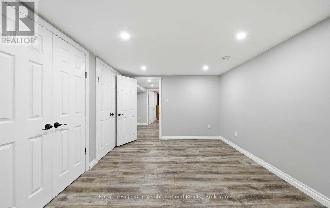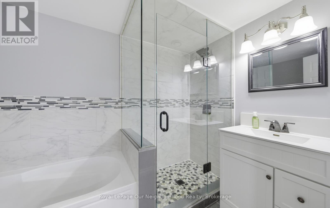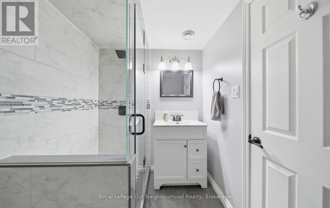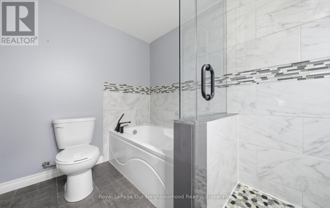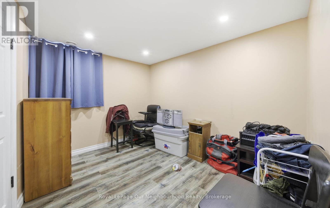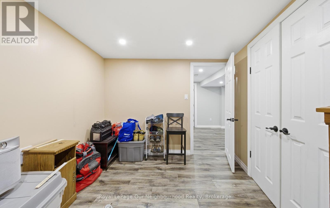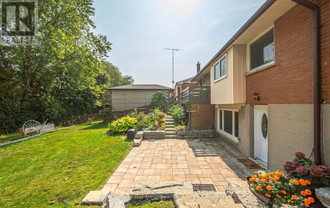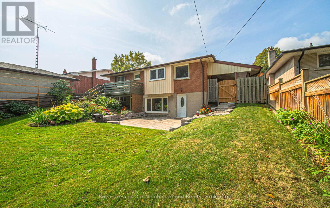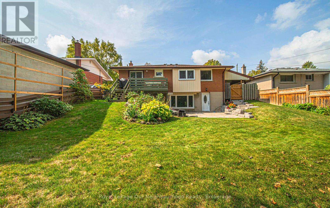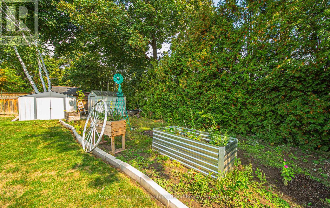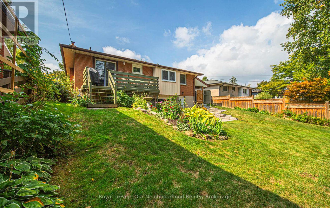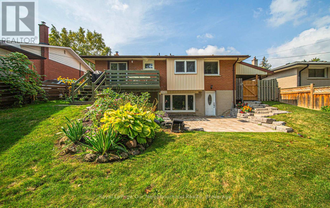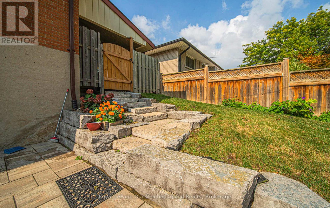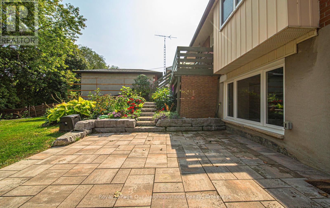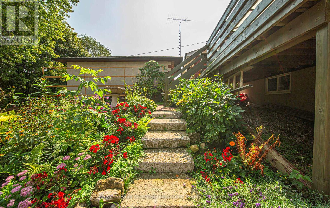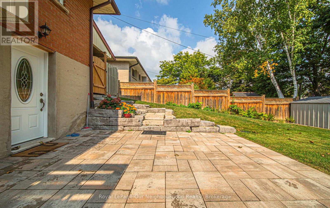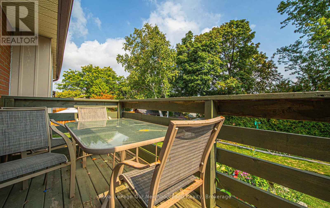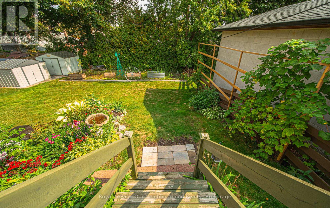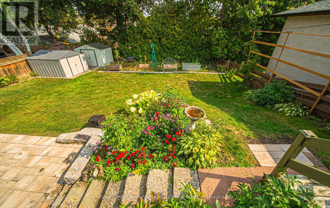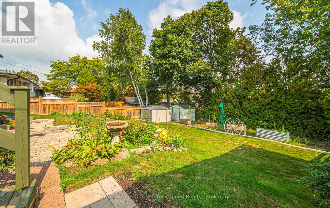283 Chadburn Street Oshawa, Ontario L1H 5V7
$849,900
This beautifully renovated bungalow offers modern open-concept living in a sought-after area. The main floor features a bright, contemporary kitchen with a large island that seamlessly connects to the spacious living room - perfect for entertaining or family gatherings.Each of the three bedrooms is generously sized, and the updated bathroom adds a touch of modern comfort. The third bedroom currently includes convenient main-floor laundry facilities and a walkout to the rear deck overlooking the private backyard. This space can easily be converted back to a full bedroom if desired.The fully finished basement serves as a self-contained in-law suite, complete with its own entrance, a panoramic above-grade window, and a walkout to a lovely stone patio. The lower-level kitchen is modern and spacious, accommodating a dining table or moveable island. The bright living area offers peaceful views of the garden, and two large bedrooms plus a spa-like 4 piece bathroom and separate laundry facilities complete this versatile level.This home combines modern updates, flexible living spaces, and a prime location - ideal for multi-generational living or income potential. (id:50886)
Property Details
| MLS® Number | E12541700 |
| Property Type | Single Family |
| Community Name | Central |
| Amenities Near By | Park, Public Transit |
| Features | Cul-de-sac, Level, Carpet Free |
| Parking Space Total | 5 |
| Structure | Patio(s), Shed |
Building
| Bathroom Total | 2 |
| Bedrooms Above Ground | 3 |
| Bedrooms Below Ground | 2 |
| Bedrooms Total | 5 |
| Age | 51 To 99 Years |
| Appliances | Water Meter |
| Architectural Style | Bungalow |
| Basement Development | Finished |
| Basement Features | Apartment In Basement, Walk Out |
| Basement Type | N/a, N/a (finished) |
| Construction Style Attachment | Detached |
| Cooling Type | Central Air Conditioning |
| Exterior Finish | Brick |
| Flooring Type | Vinyl |
| Foundation Type | Block |
| Heating Fuel | Natural Gas |
| Heating Type | Forced Air |
| Stories Total | 1 |
| Size Interior | 1,100 - 1,500 Ft2 |
| Type | House |
| Utility Water | Municipal Water |
Parking
| Carport | |
| No Garage |
Land
| Acreage | No |
| Fence Type | Partially Fenced |
| Land Amenities | Park, Public Transit |
| Landscape Features | Landscaped |
| Sewer | Sanitary Sewer |
| Size Depth | 126 Ft ,10 In |
| Size Frontage | 55 Ft |
| Size Irregular | 55 X 126.9 Ft |
| Size Total Text | 55 X 126.9 Ft |
Rooms
| Level | Type | Length | Width | Dimensions |
|---|---|---|---|---|
| Basement | Living Room | 4.9 m | 3.95 m | 4.9 m x 3.95 m |
| Basement | Kitchen | 4.64 m | 3.95 m | 4.64 m x 3.95 m |
| Basement | Bedroom 4 | 4.7 m | 3.2 m | 4.7 m x 3.2 m |
| Basement | Bedroom 5 | 3.2 m | 2.5 m | 3.2 m x 2.5 m |
| Main Level | Living Room | 5.15 m | 3.3 m | 5.15 m x 3.3 m |
| Main Level | Kitchen | 4.8 m | 3 m | 4.8 m x 3 m |
| Main Level | Primary Bedroom | 3.75 m | 3.7 m | 3.75 m x 3.7 m |
| Main Level | Bedroom 3 | 3 m | 2.72 m | 3 m x 2.72 m |
| Other | Foyer | 2.1 m | 1.13 m | 2.1 m x 1.13 m |
Utilities
| Electricity | Installed |
| Sewer | Installed |
https://www.realtor.ca/real-estate/29099934/283-chadburn-street-oshawa-central-central
Contact Us
Contact us for more information
Luiz Lameiras
Broker of Record
www.lameirasgroup.com/
286 King St W Unit: 101
Oshawa, Ontario L1J 2J9
(905) 723-5353
(905) 723-5357
www.onri.ca/
Carol Henry
Salesperson
www.lameirasgroup.com/
286 King St W Unit: 101
Oshawa, Ontario L1J 2J9
(905) 723-5353
(905) 723-5357
www.onri.ca/

