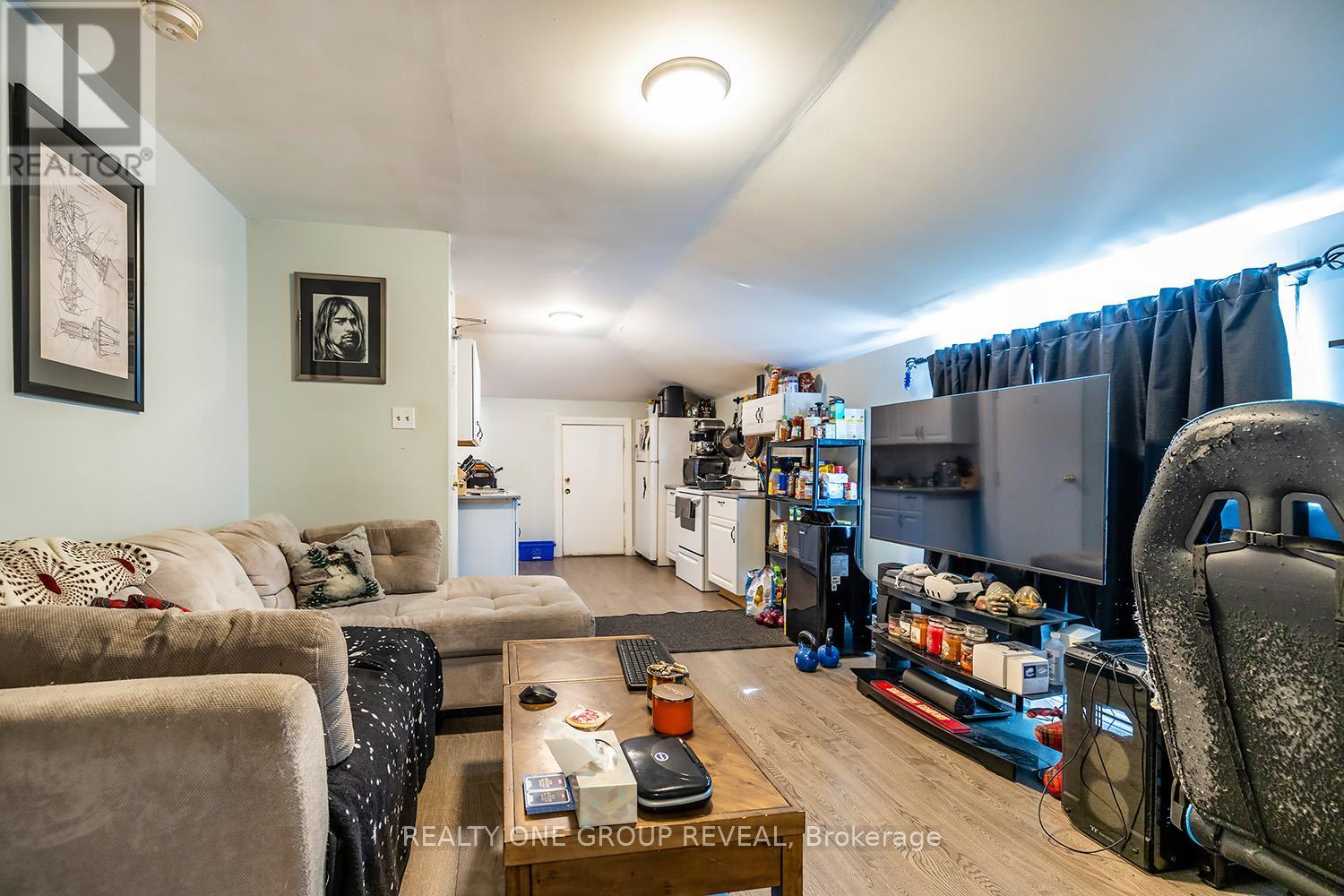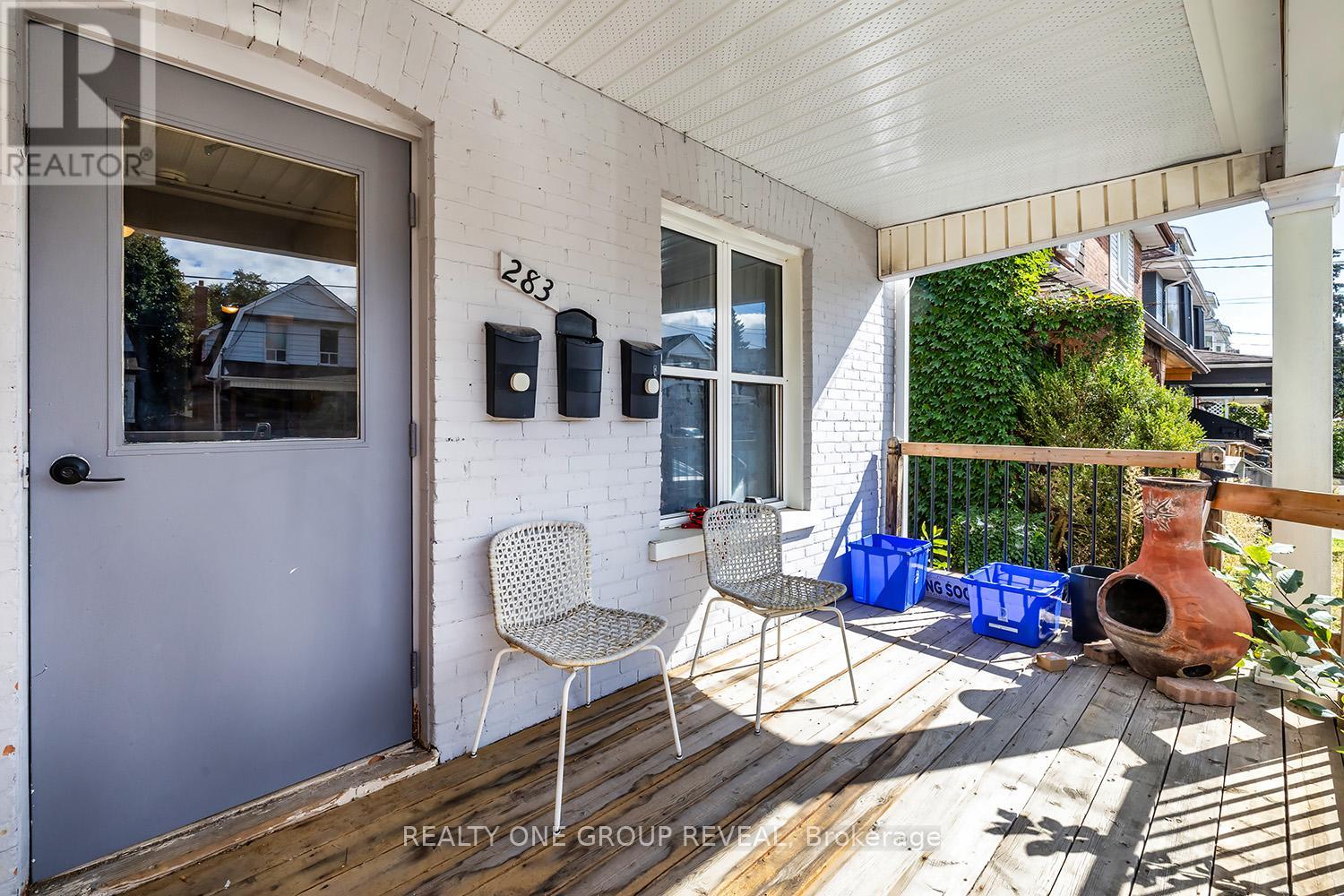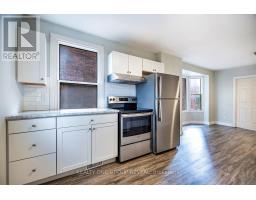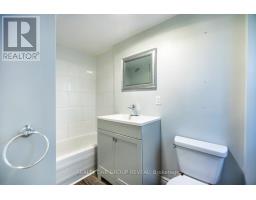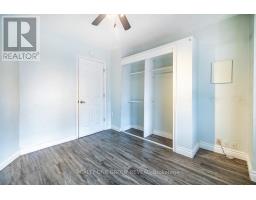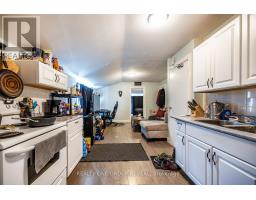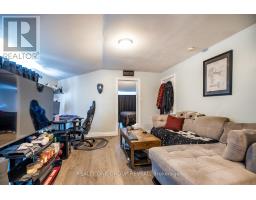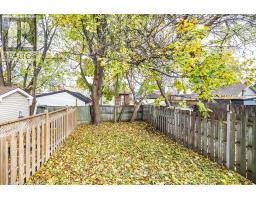283 Jarvis Street Oshawa, Ontario L1G 5K8
$650,000
Investor's Dream! Discover this legally registered triplex in the heart of Oshawa, featuring three well-maintained 1-bedroom units. Located steps from Costco, shopping centers, dining, parks, public transit, schools, and Ontario Tech University, this property offers unparalleled convenience. Each unit is individually metered for hydro, ensuring hassle-free management. The shared laundry in the basement adds to tenant appeal. The main floor unit is currently vacant, while the other two units house long-term tenants, providing immediate rental income. This is an exceptional investment opportunity you wont want to miss! (id:50886)
Property Details
| MLS® Number | E10424339 |
| Property Type | Single Family |
| Community Name | O'Neill |
| AmenitiesNearBy | Public Transit, Hospital |
| Features | Level Lot |
| ParkingSpaceTotal | 2 |
Building
| BathroomTotal | 3 |
| BedroomsAboveGround | 3 |
| BedroomsTotal | 3 |
| Amenities | Separate Electricity Meters |
| Appliances | Water Heater, Dryer, Refrigerator, Stove, Washer |
| BasementDevelopment | Unfinished |
| BasementType | N/a (unfinished) |
| ExteriorFinish | Vinyl Siding, Brick |
| FlooringType | Laminate |
| FoundationType | Block |
| HeatingFuel | Natural Gas |
| HeatingType | Forced Air |
| StoriesTotal | 3 |
| Type | Triplex |
| UtilityWater | Municipal Water |
Land
| Acreage | No |
| FenceType | Fenced Yard |
| LandAmenities | Public Transit, Hospital |
| Sewer | Sanitary Sewer |
| SizeDepth | 103 Ft |
| SizeFrontage | 20 Ft |
| SizeIrregular | 20 X 103 Ft |
| SizeTotalText | 20 X 103 Ft |
Rooms
| Level | Type | Length | Width | Dimensions |
|---|---|---|---|---|
| Second Level | Living Room | 3.34 m | 2.67 m | 3.34 m x 2.67 m |
| Second Level | Kitchen | 2.85 m | 2.57 m | 2.85 m x 2.57 m |
| Second Level | Bedroom | 3.8 m | 2.76 m | 3.8 m x 2.76 m |
| Third Level | Living Room | 4.21 m | 3.7 m | 4.21 m x 3.7 m |
| Third Level | Kitchen | 2.94 m | 2.8 m | 2.94 m x 2.8 m |
| Third Level | Bedroom | 3.91 m | 3.05 m | 3.91 m x 3.05 m |
| Ground Level | Living Room | 2.96 m | 2.45 m | 2.96 m x 2.45 m |
| Ground Level | Kitchen | 2.93 m | 2.65 m | 2.93 m x 2.65 m |
| Ground Level | Bedroom | 3.31 m | 2.63 m | 3.31 m x 2.63 m |
Utilities
| Cable | Installed |
| Sewer | Installed |
https://www.realtor.ca/real-estate/27650958/283-jarvis-street-oshawa-oneill-oneill
Interested?
Contact us for more information
Trisha Romano
Salesperson
813 Dundas St West #1
Whitby, Ontario L1N 2N6
Krista-Ann Deller
Salesperson
813 Dundas St West #1
Whitby, Ontario L1N 2N6














