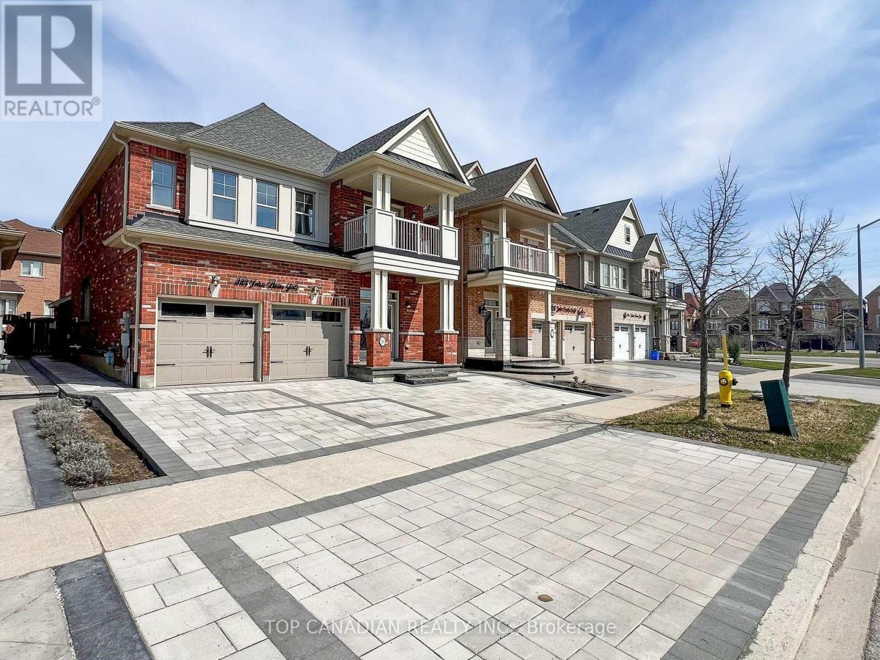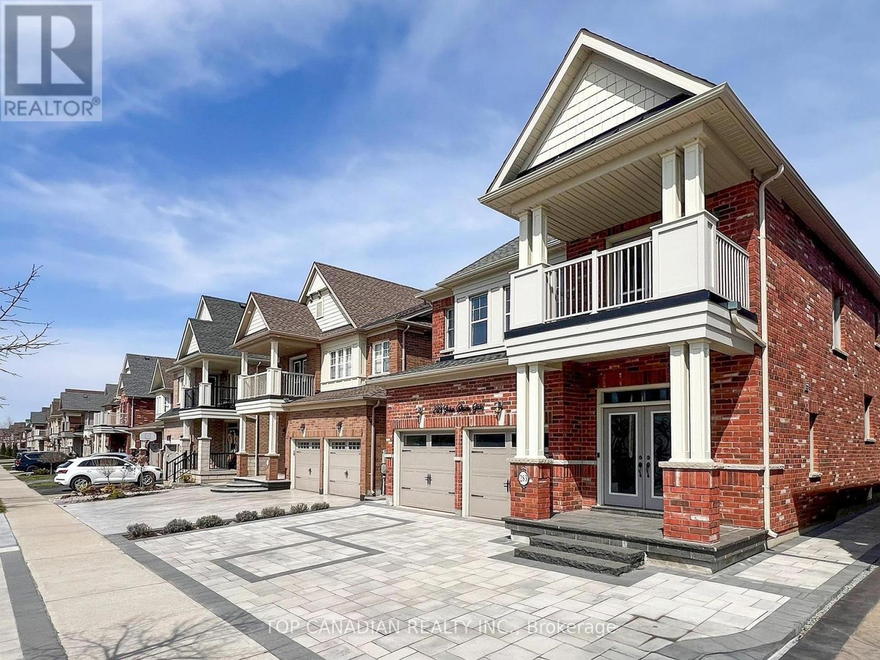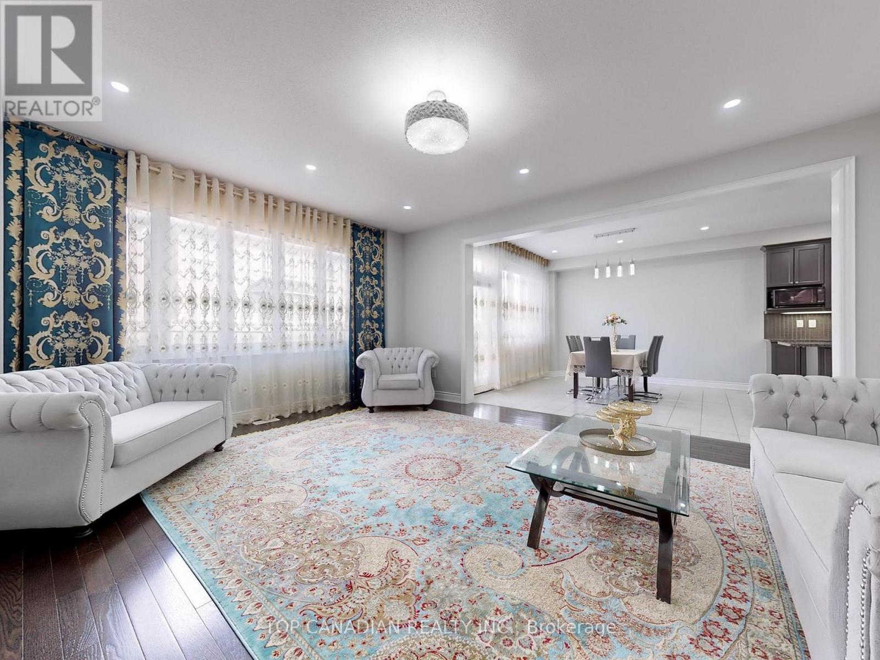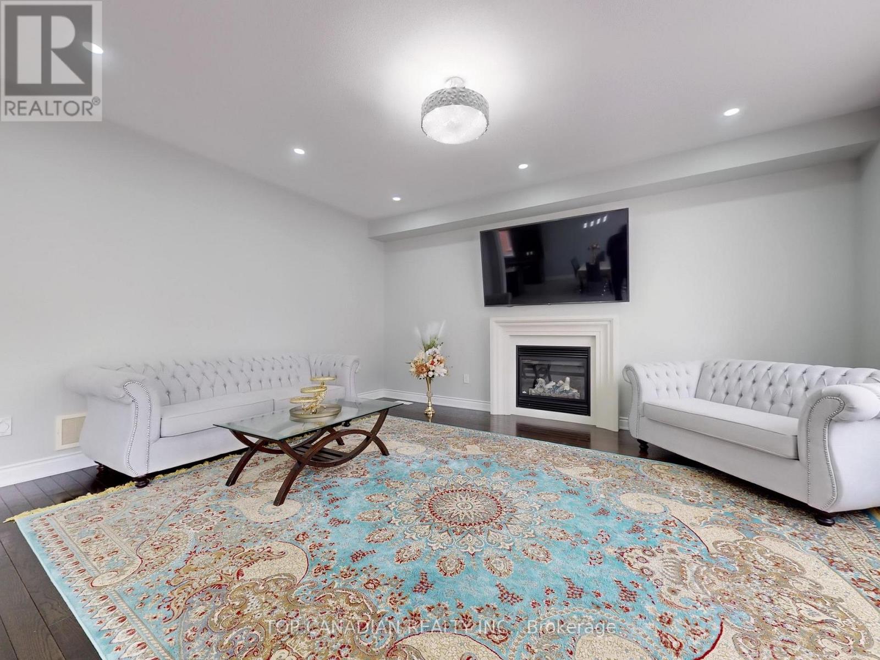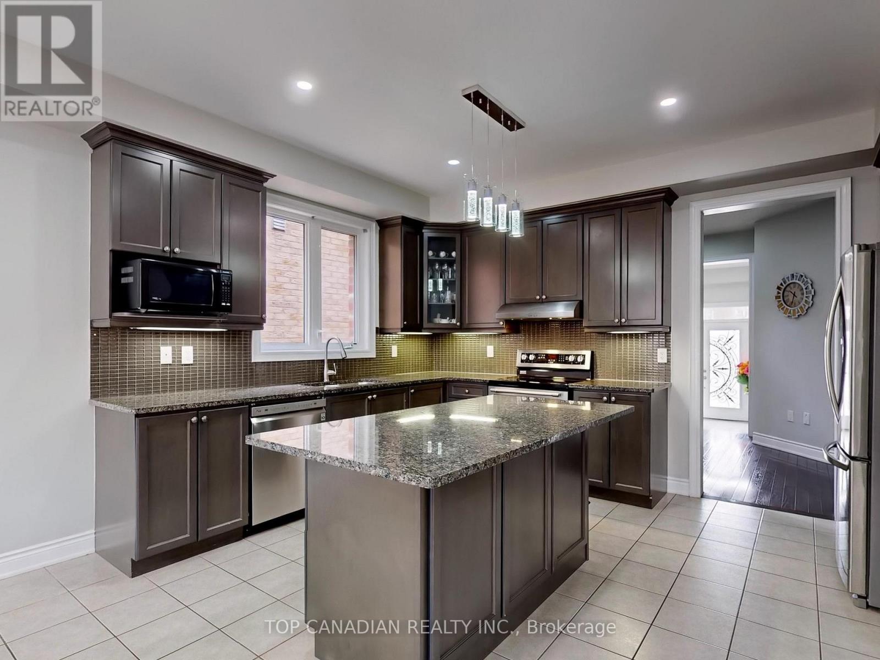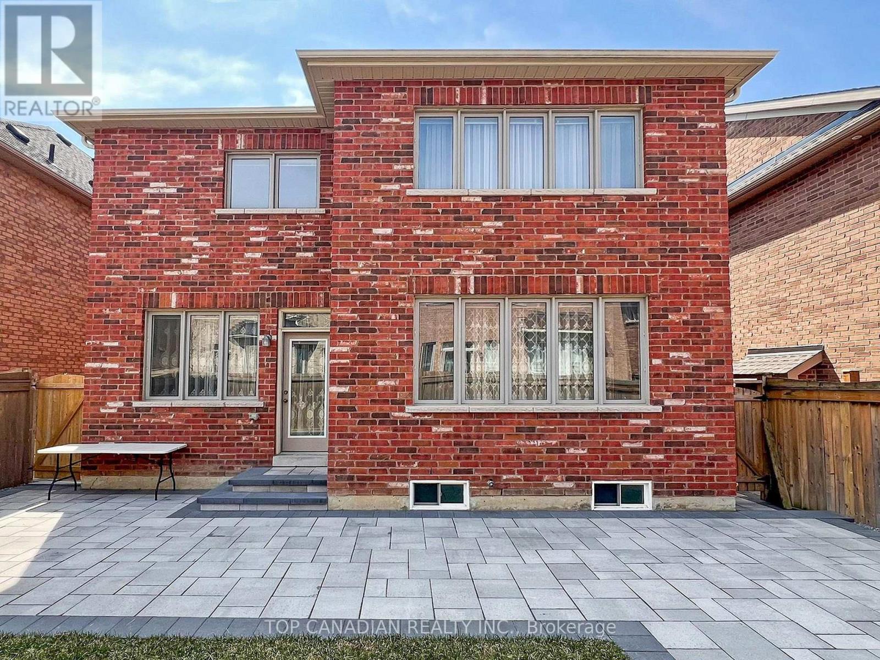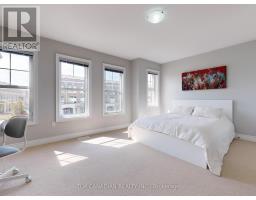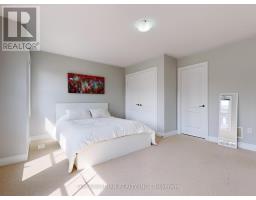283 John Davis Gate Whitchurch-Stouffville, Ontario L4A 1T5
$1,288,800
Remarkable 4-Bedroom Home In The Heart Of Prestigious Enclave Of Stouffville Built By Award Winning Builder Geranium. Functional Layout With 9 Feet Ceiling, An Inviting Foyer With Double Entry Doors, Hardwood Floors on Main Floor, Oak Staircase, Gourmet Kitchen With Large Island and Breakfast Area W/Walk-Out To Yard And Bright Family Room W/ Gas Fireplace, Pot Lights, Granite Countertops, Modern Cabinetries, Master Ensuite With His/Her Walk-In Closets, Full Glass Shower & Soaker Tub, Double Sink Vanities with Quartz Countertops in Both Bathrooms, 2nd Floor Laundry, Large Bedrooms. (id:50886)
Property Details
| MLS® Number | N12104364 |
| Property Type | Single Family |
| Community Name | Stouffville |
| Parking Space Total | 5 |
Building
| Bathroom Total | 3 |
| Bedrooms Above Ground | 4 |
| Bedrooms Total | 4 |
| Basement Development | Unfinished |
| Basement Type | N/a (unfinished) |
| Construction Style Attachment | Detached |
| Cooling Type | Central Air Conditioning |
| Exterior Finish | Brick |
| Fireplace Present | Yes |
| Flooring Type | Hardwood, Carpeted, Tile |
| Foundation Type | Poured Concrete |
| Half Bath Total | 1 |
| Heating Fuel | Natural Gas |
| Heating Type | Forced Air |
| Stories Total | 2 |
| Size Interior | 2,500 - 3,000 Ft2 |
| Type | House |
| Utility Water | Municipal Water |
Parking
| Attached Garage | |
| Garage |
Land
| Acreage | No |
| Sewer | Sanitary Sewer |
| Size Depth | 98 Ft ,4 In |
| Size Frontage | 38 Ft ,1 In |
| Size Irregular | 38.1 X 98.4 Ft |
| Size Total Text | 38.1 X 98.4 Ft |
Rooms
| Level | Type | Length | Width | Dimensions |
|---|---|---|---|---|
| Second Level | Primary Bedroom | 4.99 m | 4.26 m | 4.99 m x 4.26 m |
| Second Level | Bedroom 2 | 3.74 m | 3.45 m | 3.74 m x 3.45 m |
| Second Level | Bedroom 3 | 4.93 m | 3.1 m | 4.93 m x 3.1 m |
| Second Level | Bedroom 4 | 3.78 m | 3.53 m | 3.78 m x 3.53 m |
| Second Level | Laundry Room | 2.57 m | 4 m | 2.57 m x 4 m |
| Main Level | Family Room | 5.48 m | 4.57 m | 5.48 m x 4.57 m |
| Main Level | Dining Room | 4.45 m | 3.96 m | 4.45 m x 3.96 m |
| Main Level | Kitchen | 4.51 m | 3.47 m | 4.51 m x 3.47 m |
| Main Level | Eating Area | 3.84 m | 3.84 m | 3.84 m x 3.84 m |
Utilities
| Cable | Available |
| Sewer | Installed |
Contact Us
Contact us for more information
Bek Fazilov
Salesperson
9350 Yonge St. Unit 200c
Richmond Hill, Ontario L4C 5G2
(905) 292-5433
(905) 292-6132
www.topcanadianrealty.com


