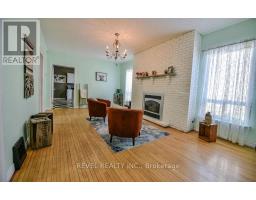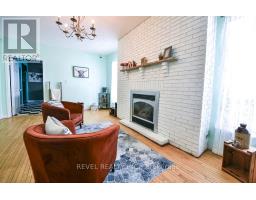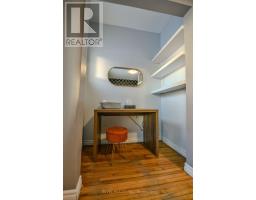283 Pine Street S Timmins, Ontario P4N 2K8
$199,900
This property offers a fantastic opportunity for both living and operating a business in one centrally located, high-traffic area. A portion of the main floor is designed as commercial space with a private, off-street entrance, with one bedroom with potential of a second bedroom that can be added, complete with a kitchen, dining area, four-piece bath, and a spacious living room with a cozy gas fireplace. The basement is tailored for comfort, featuring a large primary bedroom with his-and-hers closets, a four-piece ensuite, a recreational room, laundry, and a utility room, Outside, enjoy a large, private, no-maintenance fenced backyard with a shed, deck, and interlock, perfect for relaxation or entertaining. Property Code 303; Heat & Hydro - Vacant ; Water/Sewer 2024 $1415.90 (id:50886)
Property Details
| MLS® Number | T11967086 |
| Property Type | Single Family |
| Community Name | TS - SE |
| Features | Carpet Free |
| Structure | Patio(s), Deck |
Building
| Bathroom Total | 2 |
| Bedrooms Above Ground | 1 |
| Bedrooms Below Ground | 1 |
| Bedrooms Total | 2 |
| Age | 51 To 99 Years |
| Amenities | Fireplace(s) |
| Appliances | Water Heater, Dryer, Washer |
| Architectural Style | Bungalow |
| Cooling Type | Central Air Conditioning |
| Exterior Finish | Brick Facing, Stucco |
| Fire Protection | Security System |
| Fireplace Present | Yes |
| Fireplace Total | 1 |
| Foundation Type | Block |
| Heating Fuel | Natural Gas |
| Heating Type | Forced Air |
| Stories Total | 1 |
| Size Interior | 1,100 - 1,500 Ft2 |
| Type | Other |
| Utility Water | Municipal Water |
Parking
| No Garage |
Land
| Acreage | No |
| Sewer | Sanitary Sewer |
| Size Depth | 100 Ft |
| Size Frontage | 30 Ft |
| Size Irregular | 30 X 100 Ft |
| Size Total Text | 30 X 100 Ft|under 1/2 Acre |
| Zoning Description | Na-r3 |
Rooms
| Level | Type | Length | Width | Dimensions |
|---|---|---|---|---|
| Basement | Primary Bedroom | 15.42 m | 13.42 m | 15.42 m x 13.42 m |
| Basement | Recreational, Games Room | 20.31 m | 8.33 m | 20.31 m x 8.33 m |
| Basement | Laundry Room | 13.75 m | 4.72 m | 13.75 m x 4.72 m |
| Basement | Utility Room | 15.65 m | 8.1 m | 15.65 m x 8.1 m |
| Main Level | Foyer | 14.99 m | 6.46 m | 14.99 m x 6.46 m |
| Main Level | Living Room | 21.13 m | 12.07 m | 21.13 m x 12.07 m |
| Main Level | Kitchen | 13.71 m | 12.4 m | 13.71 m x 12.4 m |
| Main Level | Other | 21.13 m | 10.73 m | 21.13 m x 10.73 m |
| Main Level | Dining Room | 11.58 m | 10.86 m | 11.58 m x 10.86 m |
Utilities
| Cable | Available |
| Electricity | Installed |
| Sewer | Installed |
https://www.realtor.ca/real-estate/27901806/283-pine-street-s-timmins-ts-se-ts-se
Contact Us
Contact us for more information
Cedric Bradette
Salesperson
255 Algonquin Blvd. W.
Timmins, Ontario P4N 2R8
(705) 288-3834



































































