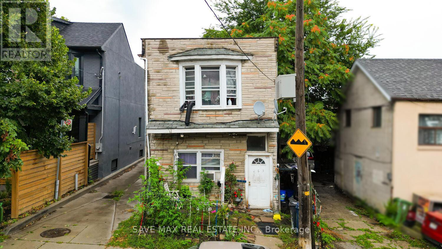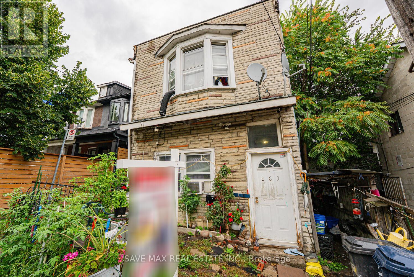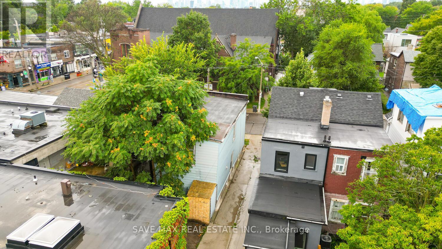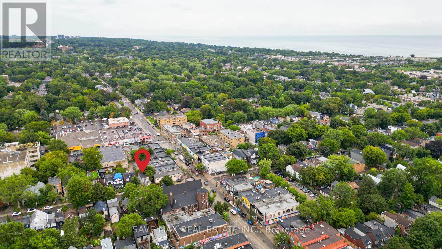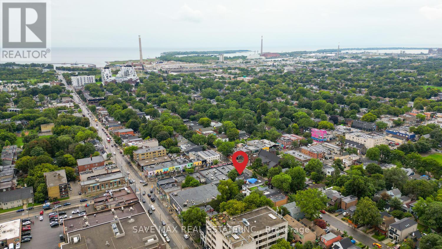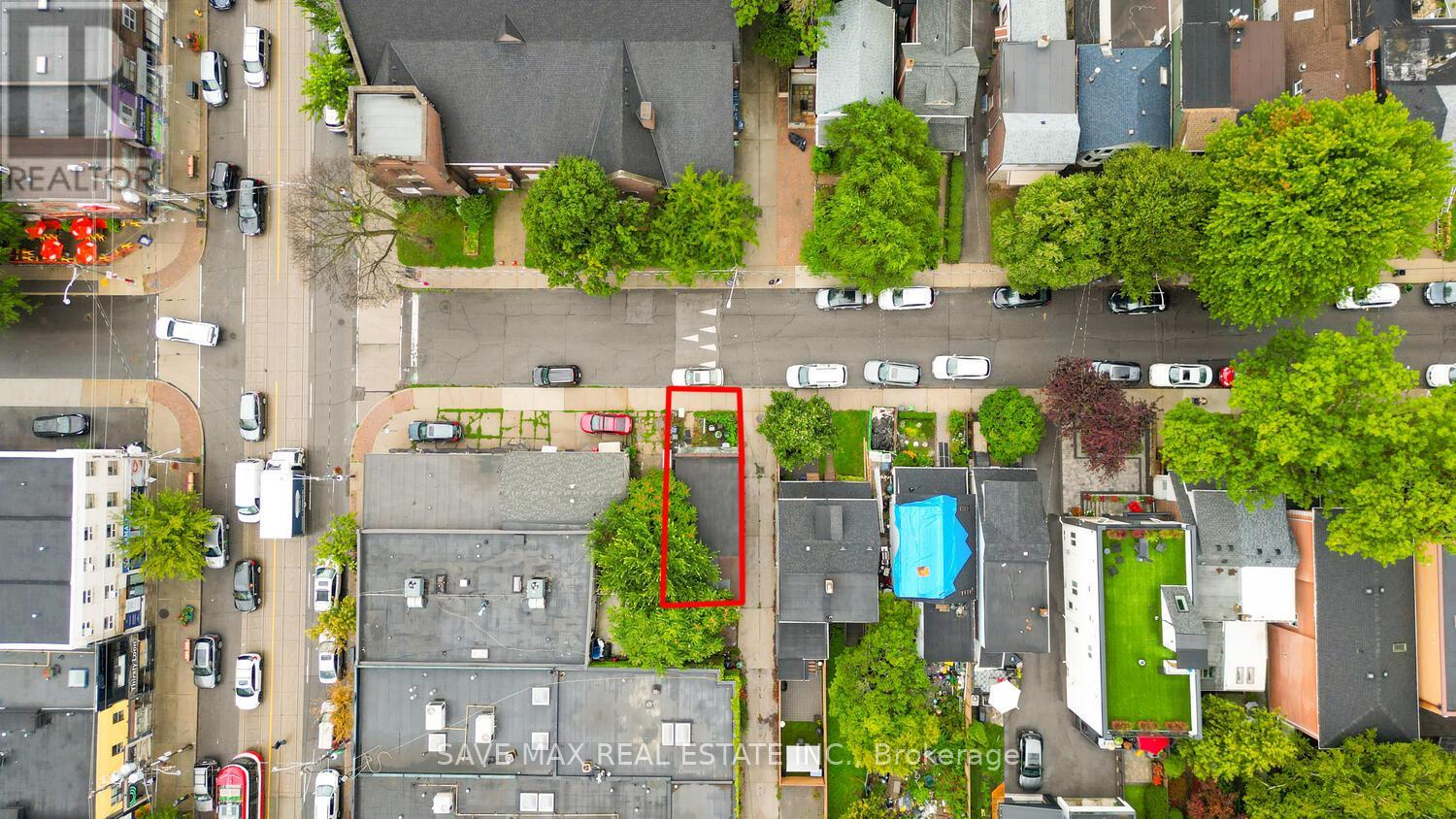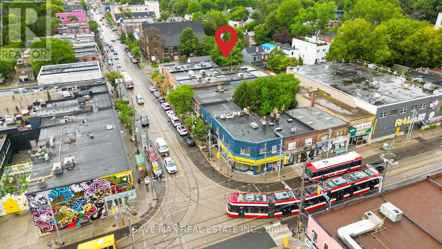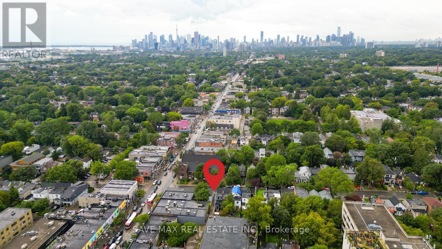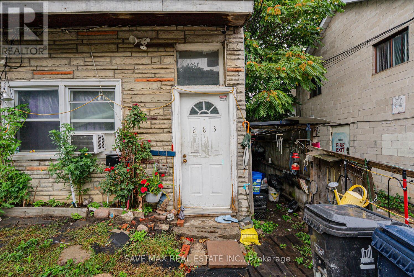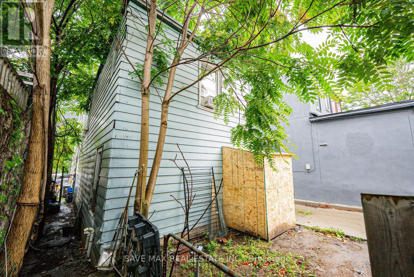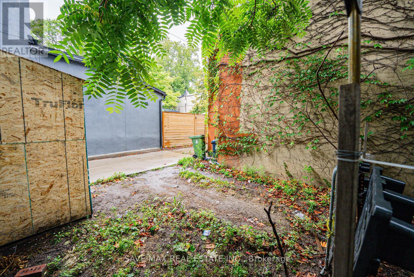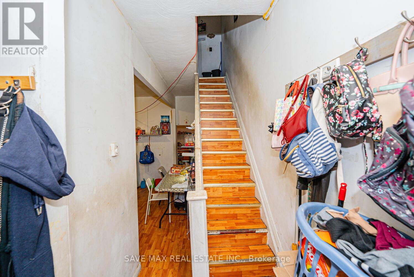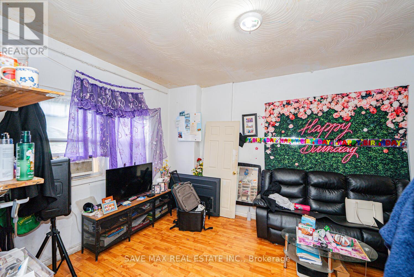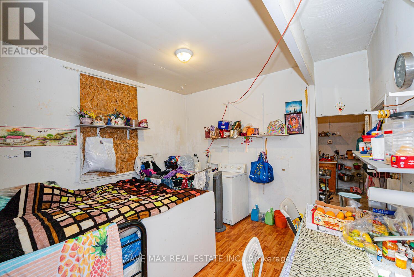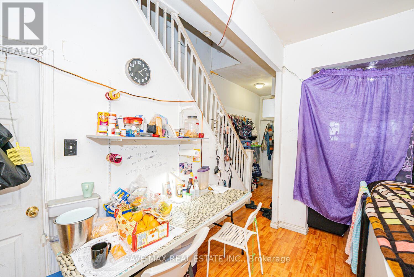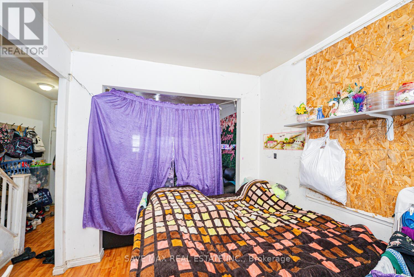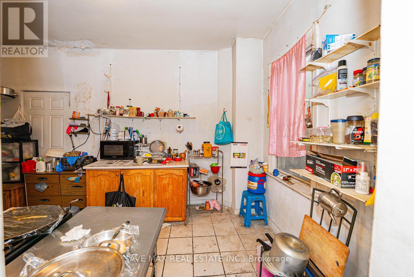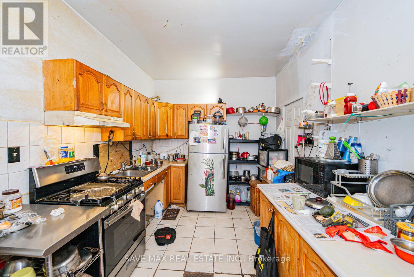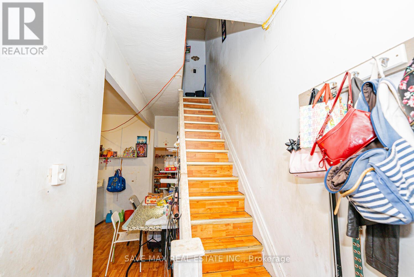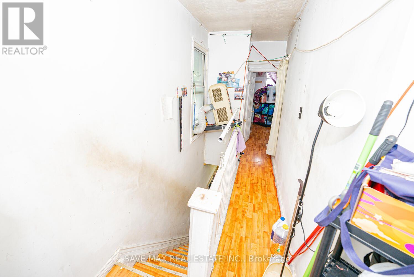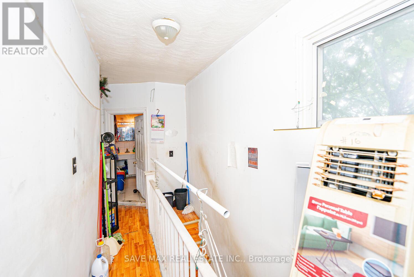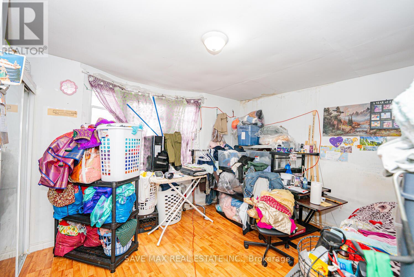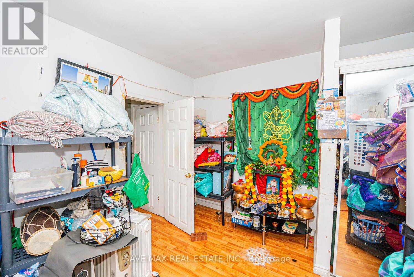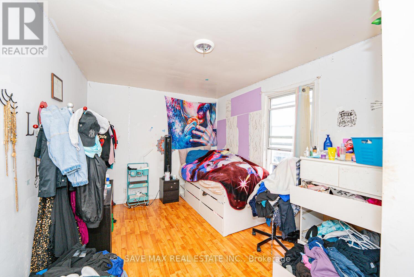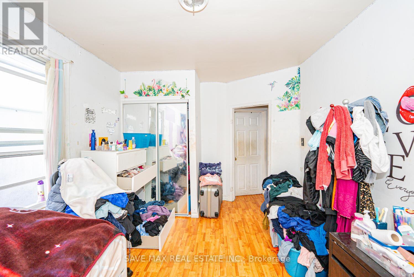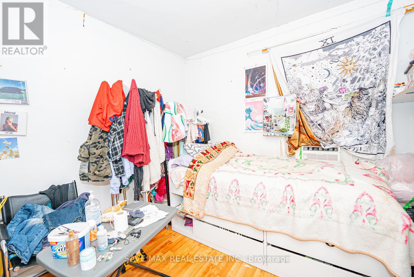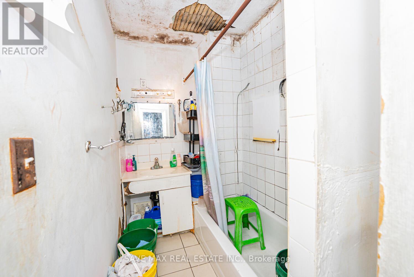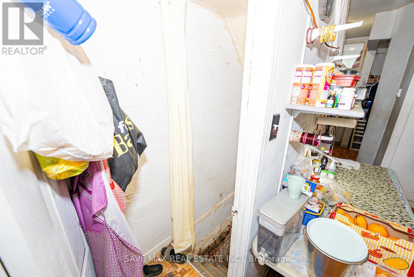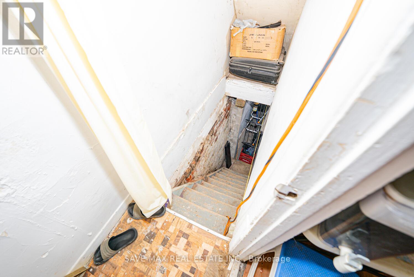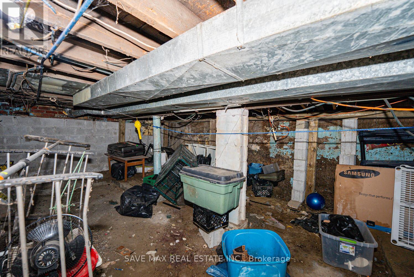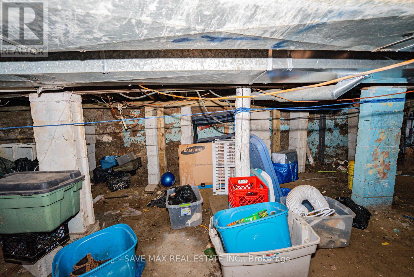283 Rhodes Avenue E Toronto, Ontario M4L 3A4
$799,000
Detached with Parking. Needs TLC. Attention Handymen, Builders and Renovators. A good size detached property with Parking on Rhodes Ave E. This property has both residential and commercial zoning, It can be easily converted to commercial units on ground and residential units on second floor, re-build and re-sale potential. Renovate and live or build a dream home. Location! Location! Location! Walk to Gerrard St. East and all it offers, The Beaches is a short walk. 24hr TTC, Great School District including Riverdale Collegiate. Close to all amenities, including Grocery store, coffee shops, restaurants, Library, Parks, The Downtown Core. Build a dream home. Lots of potential. Renovate and live or build a new modern home. (id:50886)
Property Details
| MLS® Number | E12539130 |
| Property Type | Single Family |
| Community Name | Greenwood-Coxwell |
| Amenities Near By | Beach, Hospital, Place Of Worship, Public Transit, Schools |
| Parking Space Total | 1 |
Building
| Bathroom Total | 1 |
| Bedrooms Above Ground | 3 |
| Bedrooms Total | 3 |
| Age | 100+ Years |
| Appliances | Stove, Refrigerator |
| Basement Type | Crawl Space |
| Construction Style Attachment | Detached |
| Cooling Type | Window Air Conditioner |
| Exterior Finish | Stone, Brick |
| Flooring Type | Hardwood |
| Foundation Type | Unknown |
| Heating Fuel | Natural Gas |
| Heating Type | Forced Air |
| Stories Total | 2 |
| Size Interior | 1,100 - 1,500 Ft2 |
| Type | House |
| Utility Water | Municipal Water |
Parking
| No Garage |
Land
| Acreage | No |
| Land Amenities | Beach, Hospital, Place Of Worship, Public Transit, Schools |
| Sewer | Sanitary Sewer |
| Size Depth | 55 Ft ,1 In |
| Size Frontage | 20 Ft ,9 In |
| Size Irregular | 20.8 X 55.1 Ft |
| Size Total Text | 20.8 X 55.1 Ft |
Rooms
| Level | Type | Length | Width | Dimensions |
|---|---|---|---|---|
| Second Level | Primary Bedroom | 12.1 m | 11.83 m | 12.1 m x 11.83 m |
| Second Level | Bedroom 2 | 10.01 m | 10.1 m | 10.01 m x 10.1 m |
| Second Level | Bedroom 3 | 10.83 m | 10.83 m | 10.83 m x 10.83 m |
| Ground Level | Family Room | 12.01 m | 10.83 m | 12.01 m x 10.83 m |
| Ground Level | Dining Room | 13.12 m | 9.19 m | 13.12 m x 9.19 m |
| Ground Level | Kitchen | 10.1 m | 8.1 m | 10.1 m x 8.1 m |
Utilities
| Sewer | Installed |
Contact Us
Contact us for more information
Kavi Sharma
Salesperson
(647) 554-6212
kavi.savemaxrealty.ca/
www.facebook.com/kavi.sharma1
1550 Enterprise Rd #305
Mississauga, Ontario L4W 4P4
(905) 459-7900
(905) 216-7820
www.savemax.ca/
www.facebook.com/SaveMaxRealEstate/
www.linkedin.com/company/9374396?trk=tyah&trkInfo=clickedVertical%3Acompany%2CclickedEntityI
twitter.com/SaveMaxRealty

