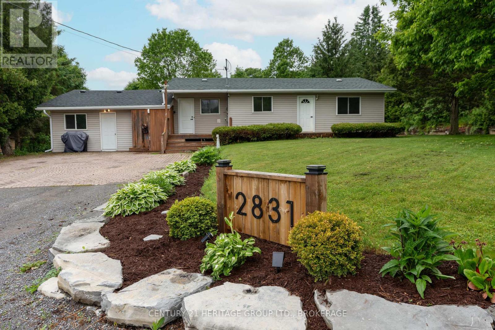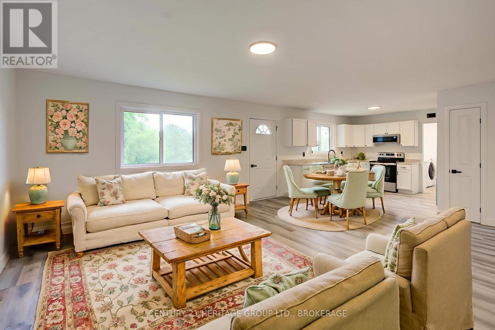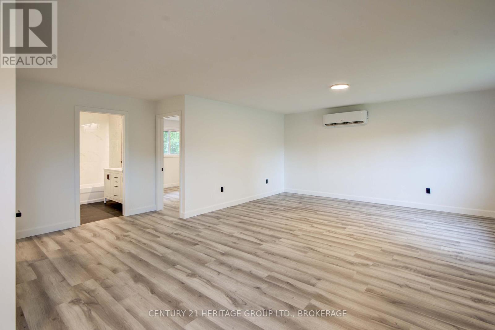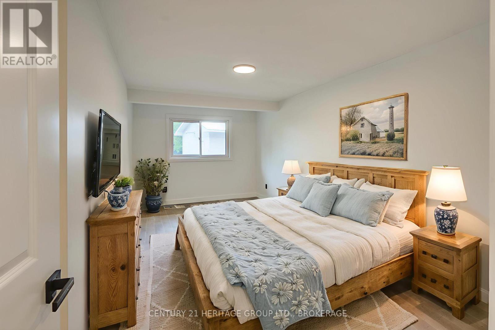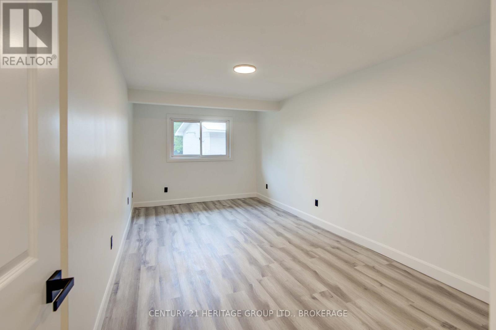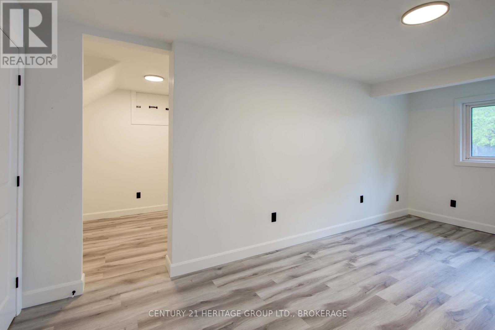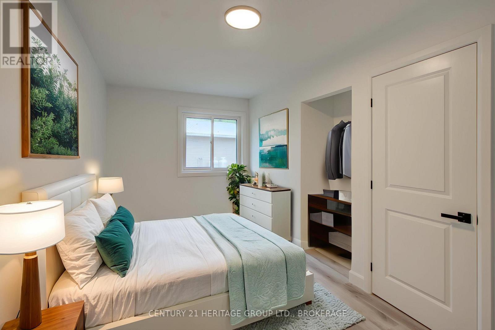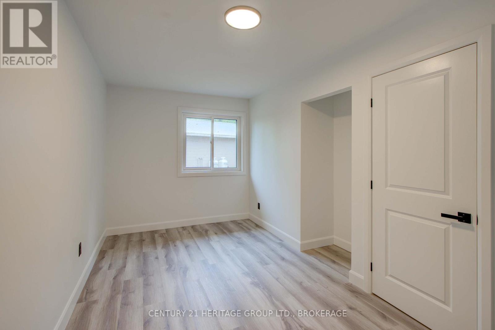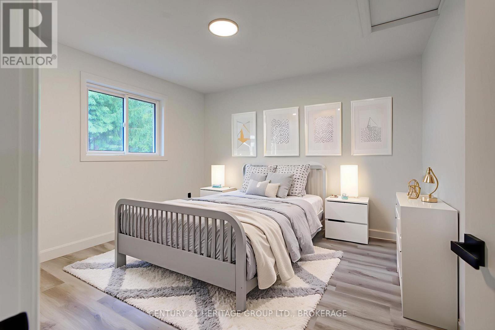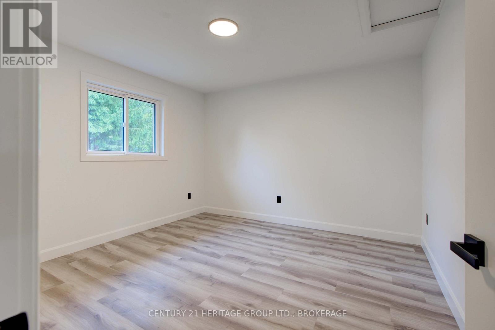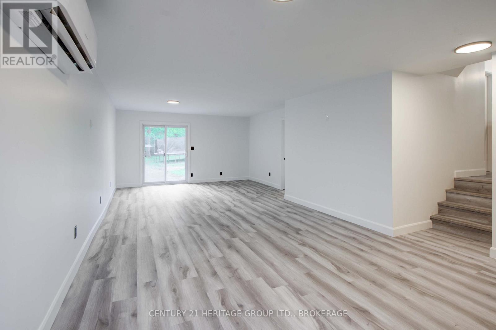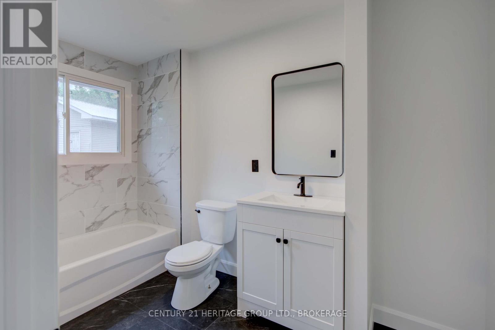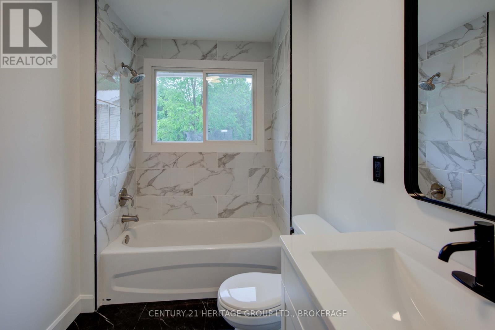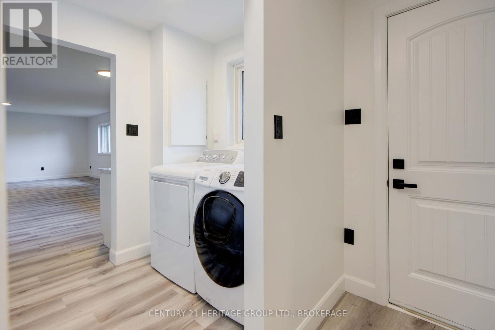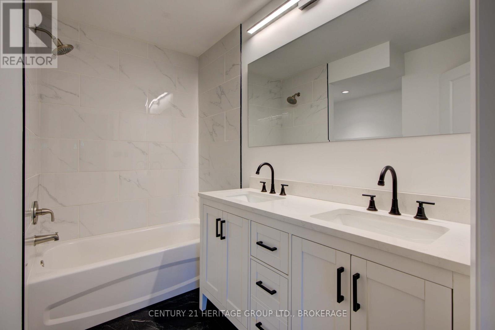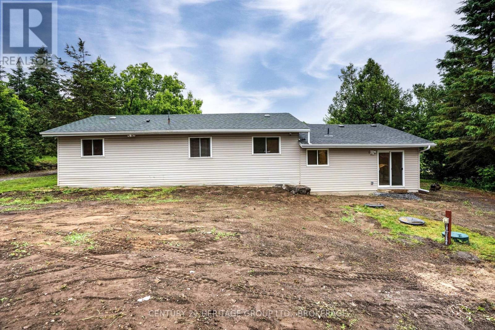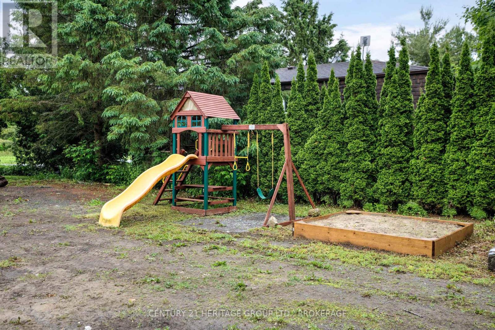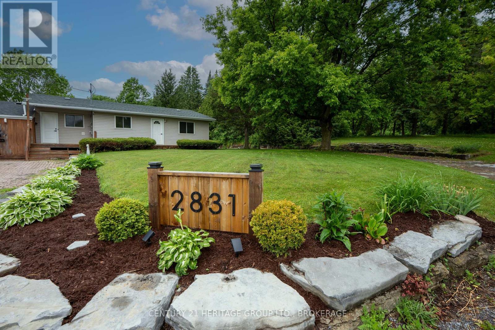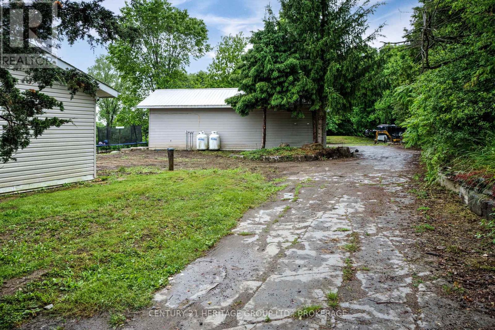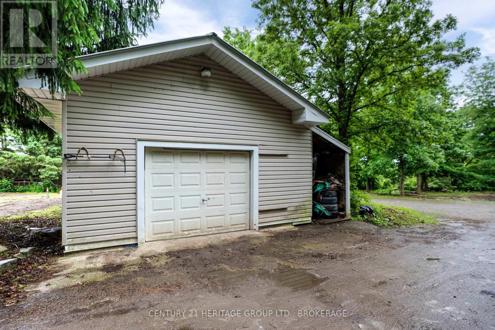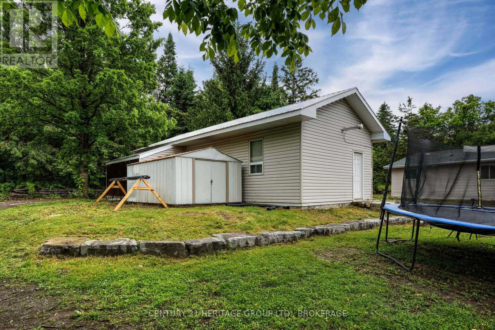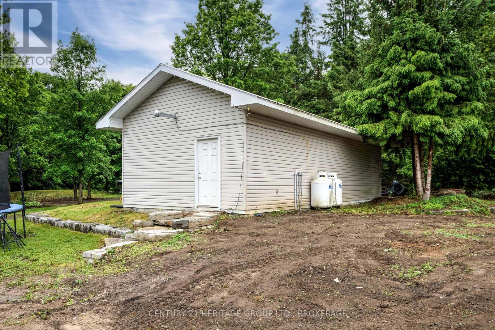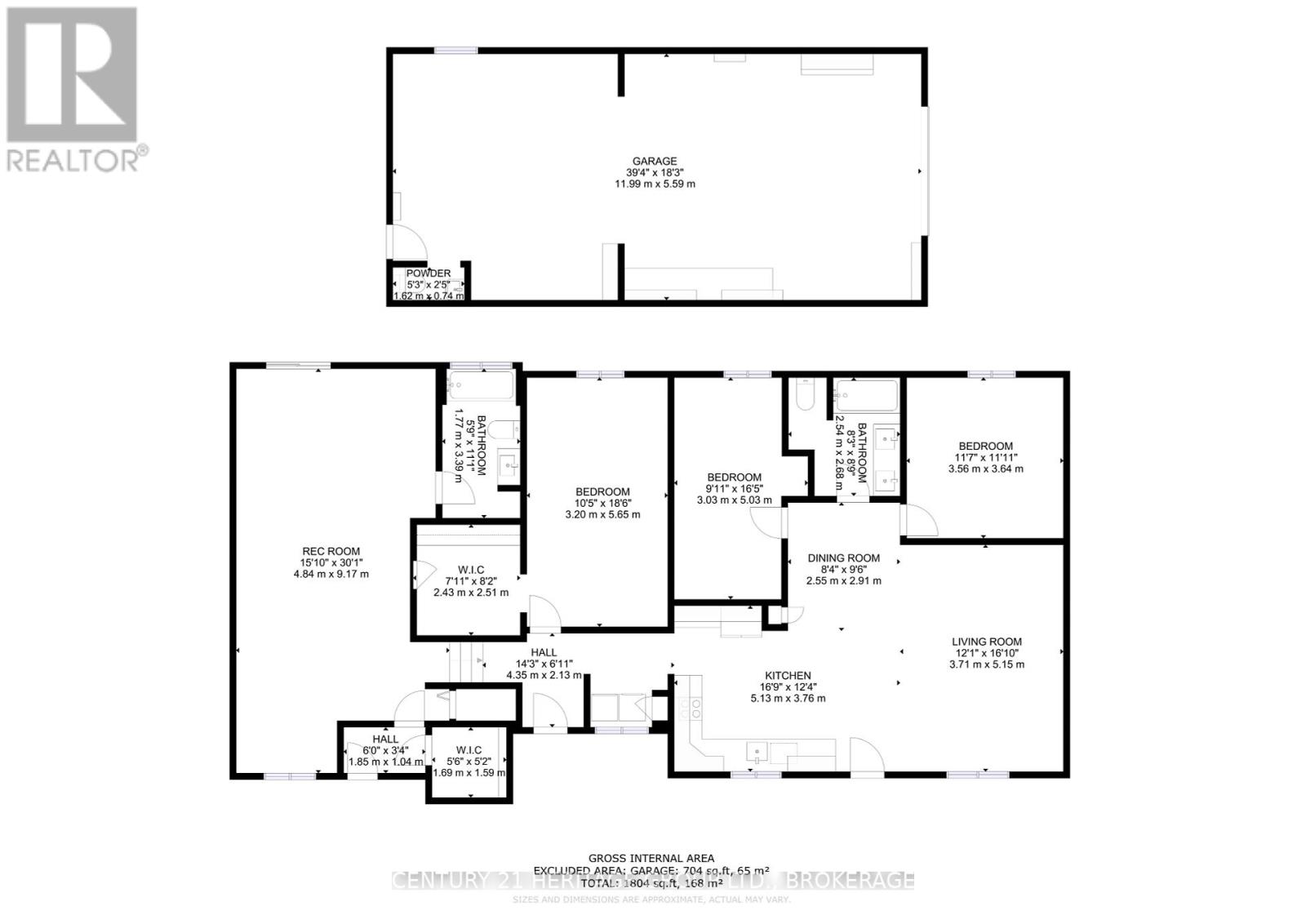2831 Perth Road Kingston, Ontario K0H 1S0
$624,900
Extensive updates and move-in ready, this beautifully upgraded bungalow offers exceptional flexibility and modern living just minutes from the City of Kingston and 2 mins beyond the convenient Glenburnie Grocery Store. Renovated over the past six months, this freshly painted home features new flooring throughout, new hardware and lighting, stylishly remodelled bathrooms, and two newer roofs: one just 6 months old and the other 7 years, septic is oversized - ensuring long-term peace of mind.The open-concept living and dining area provides a warm and welcoming space ideal for entertaining or day-to-day life.There are three well-proportioned bedrooms, including a primary with a walk-in closet, plus a fourth flexible space that can serve as an additional large rec room, office, family room or potential main-level in-law suite with separate entrance and bathroom. Out back, a large insulated and heated (measurements are approx) 39.5 X 18 workshop awaits, complete with its own two-piece bathroom; ideal for hobbies, storage, or home-based business needs. A natural limestone driveway leads to the shop, and an interlocking stone driveway at the front offers parking for up to five vehicles, with additional space available near the workshop.With tasteful updates throughout and nothing left to do, this property offers comfort, function, and charm in a convenient country close to city location perfect for buyers seeking a ready-to-enjoy home with room to grow. Please note: front porch deck will be redone along with hiding of propane tank with deck. (id:50886)
Open House
This property has open houses!
1:00 pm
Ends at:3:00 pm
2:00 pm
Ends at:4:00 pm
Property Details
| MLS® Number | X12212023 |
| Property Type | Single Family |
| Community Name | City North of 401 |
| Equipment Type | Propane Tank |
| Features | Flat Site |
| Parking Space Total | 11 |
| Rental Equipment Type | Propane Tank |
| Structure | Porch, Workshop |
Building
| Bathroom Total | 2 |
| Bedrooms Above Ground | 3 |
| Bedrooms Total | 3 |
| Age | 51 To 99 Years |
| Appliances | Water Heater - Tankless, Water Heater |
| Architectural Style | Bungalow |
| Basement Type | Crawl Space |
| Construction Style Attachment | Detached |
| Cooling Type | Wall Unit |
| Exterior Finish | Vinyl Siding |
| Foundation Type | Block |
| Heating Fuel | Electric |
| Heating Type | Heat Pump |
| Stories Total | 1 |
| Size Interior | 1,500 - 2,000 Ft2 |
| Type | House |
| Utility Water | Drilled Well |
Parking
| Detached Garage | |
| Garage |
Land
| Access Type | Year-round Access |
| Acreage | No |
| Sewer | Septic System |
| Size Depth | 360 Ft |
| Size Frontage | 125 Ft |
| Size Irregular | 125 X 360 Ft |
| Size Total Text | 125 X 360 Ft |
Rooms
| Level | Type | Length | Width | Dimensions |
|---|---|---|---|---|
| Main Level | Dining Room | 2.55 m | 2.91 m | 2.55 m x 2.91 m |
| Main Level | Kitchen | 5.13 m | 3.76 m | 5.13 m x 3.76 m |
| Main Level | Living Room | 3.71 m | 5.15 m | 3.71 m x 5.15 m |
| Main Level | Bedroom | 3.56 m | 3.64 m | 3.56 m x 3.64 m |
| Main Level | Bedroom 2 | 3.03 m | 5.03 m | 3.03 m x 5.03 m |
| Main Level | Bedroom 3 | 3.2 m | 5.65 m | 3.2 m x 5.65 m |
| Main Level | Bathroom | 2.54 m | 2.68 m | 2.54 m x 2.68 m |
| Main Level | Bathroom | 1.77 m | 3.39 m | 1.77 m x 3.39 m |
| Main Level | Recreational, Games Room | 4.84 m | 9.17 m | 4.84 m x 9.17 m |
Utilities
| Cable | Available |
| Wireless | Available |
| Electricity Connected | Connected |
| Electricity Available | Nearby |
Contact Us
Contact us for more information
Candice Laframboise
Salesperson
theraspberryrealestateagent.com/
www.facebook.com/profile.php?id=61559278063897
www.instagram.com/raspberryrealestateagent/
914 Princess Street
Kingston, Ontario K7L 1H1
(613) 817-8380
(613) 817-8390
Aurora Dokken
Salesperson
914 Princess Street
Kingston, Ontario K7L 1H1
(613) 817-8380
(613) 817-8390

