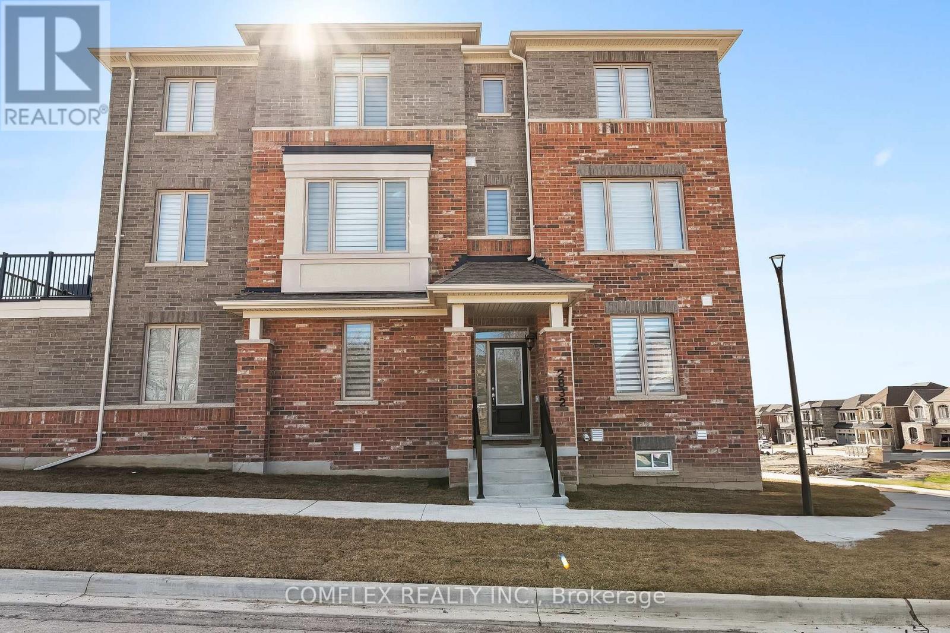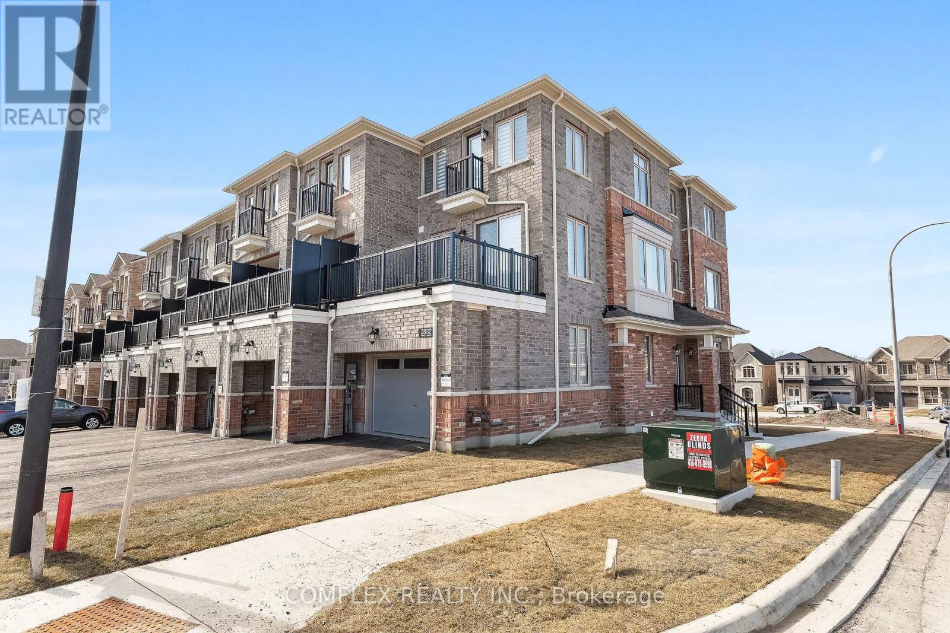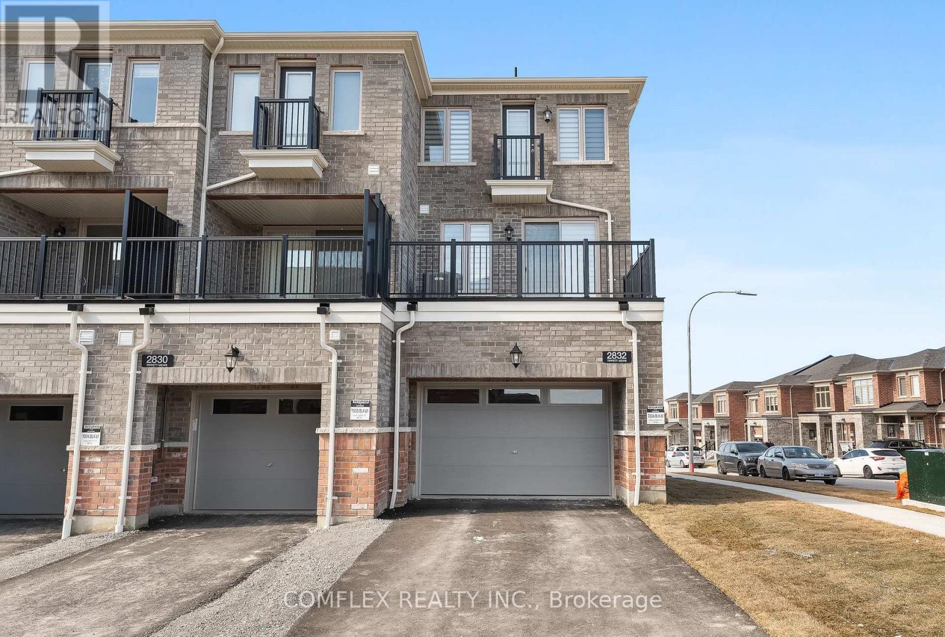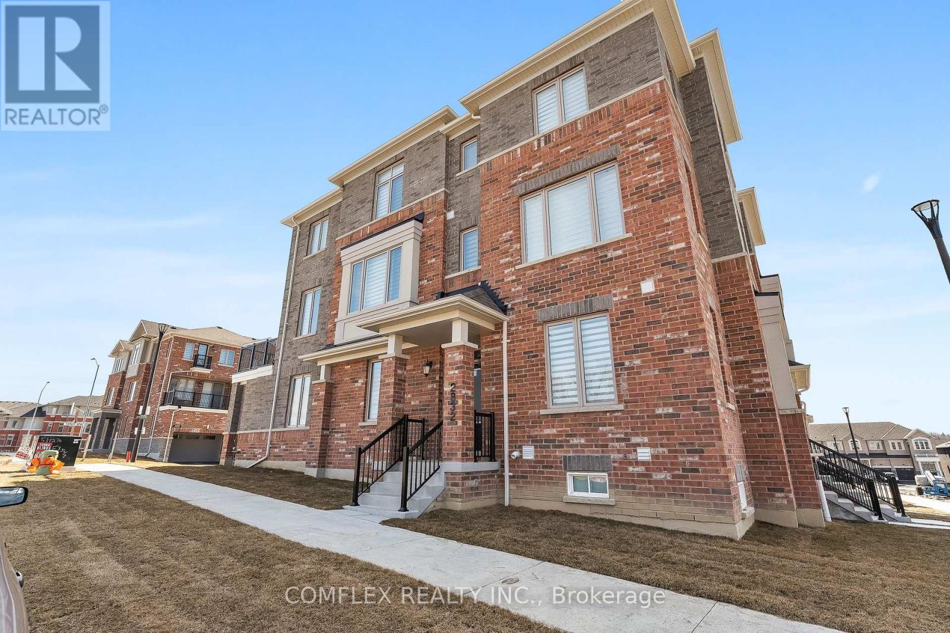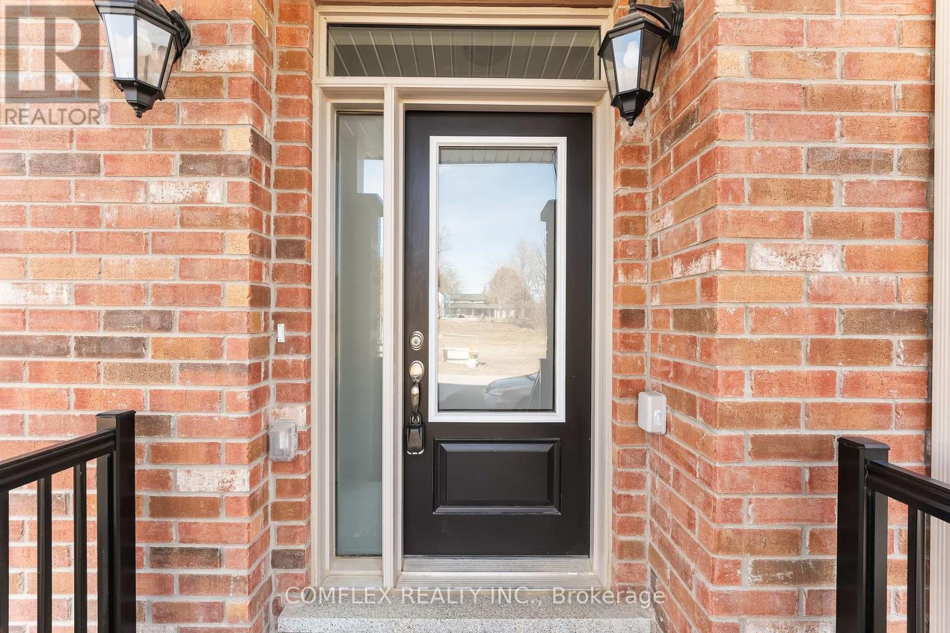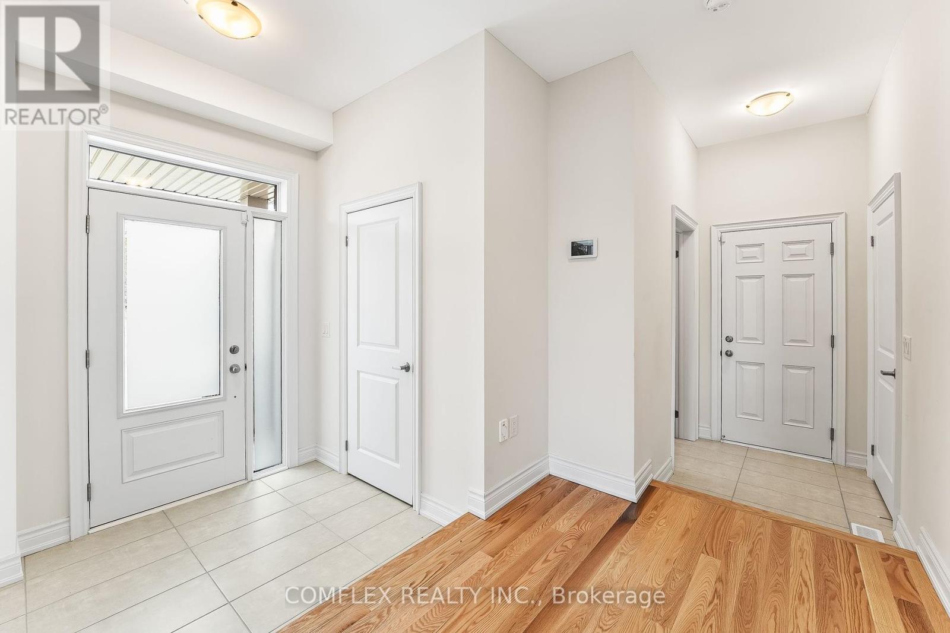2832 Tippett Mews Pickering, Ontario L1X 0R6
$999,900
Exceptional 4-Bedroom, 2258 Sq. Ft. Corner End-Unit on Premium Lot Overlooking Park! Discover an incredible opportunity in one of Pickering's most coveted neighbourhoods surrounded by elegant detached family homes. This bright, spacious corner end-unit freehold townhome sits on a premium corner lot backing directly onto a tranquil park, offering privacy and scenic views. Bathed in natural light from three sides, the thoughtfully designed layout includes convenient garage access and a versatile main-floor office or 5th bedroom with its own 4-piece ensuite. Ideal for guests, in-laws, or a private workspace.At the heart of the home is a stunning open-concept kitchen, complete with granite countertops, a large centre island, and generous space to accommodate a growing family. Step outside onto your private balcony, equipped with a gas BBQ hookup. Perfect for effortless outdoor entertaining.Rich hardwood flooring flows throughout the main, enhancing the warm, welcoming atmosphere of the spacious dining room and inviting great room. Designed for seamless hosting and day-to-day living.The upper level boasts four generously sized bedrooms, including a luxurious primary suite with a walk-in closet and a spa-like 3-piece ensuite featuring an oversized glass shower.With easy access to Highways 401 and 407, commuting is simple and stress-free. Flexible closing available. (id:50886)
Open House
This property has open houses!
12:00 pm
Ends at:2:00 pm
Property Details
| MLS® Number | E12155567 |
| Property Type | Single Family |
| Community Name | Rural Pickering |
| Amenities Near By | Park |
| Parking Space Total | 2 |
Building
| Bathroom Total | 4 |
| Bedrooms Above Ground | 4 |
| Bedrooms Below Ground | 1 |
| Bedrooms Total | 5 |
| Amenities | Fireplace(s) |
| Appliances | Water Heater, Alarm System, Blinds, Central Vacuum, Dishwasher, Dryer, Stove, Washer, Refrigerator |
| Basement Type | Full |
| Construction Style Attachment | Attached |
| Cooling Type | Central Air Conditioning |
| Exterior Finish | Brick |
| Fireplace Present | Yes |
| Fireplace Total | 1 |
| Flooring Type | Hardwood, Laminate |
| Foundation Type | Concrete |
| Half Bath Total | 1 |
| Heating Fuel | Natural Gas |
| Heating Type | Forced Air |
| Stories Total | 3 |
| Size Interior | 2,000 - 2,500 Ft2 |
| Type | Row / Townhouse |
| Utility Water | Municipal Water |
Parking
| Garage |
Land
| Acreage | No |
| Land Amenities | Park |
| Sewer | Sanitary Sewer |
| Size Depth | 80 Ft ,10 In |
| Size Frontage | 22 Ft ,9 In |
| Size Irregular | 22.8 X 80.9 Ft |
| Size Total Text | 22.8 X 80.9 Ft |
| Zoning Description | Residential |
Rooms
| Level | Type | Length | Width | Dimensions |
|---|---|---|---|---|
| Second Level | Kitchen | 4.81 m | 3.74 m | 4.81 m x 3.74 m |
| Second Level | Dining Room | 3.93 m | 3.56 m | 3.93 m x 3.56 m |
| Second Level | Great Room | 3.71 m | 3.04 m | 3.71 m x 3.04 m |
| Third Level | Primary Bedroom | 4.11 m | 3.2 m | 4.11 m x 3.2 m |
| Third Level | Bedroom 2 | 3.04 m | 2.74 m | 3.04 m x 2.74 m |
| Third Level | Bedroom 3 | 2.89 m | 2.59 m | 2.89 m x 2.59 m |
| Third Level | Bedroom 4 | 3.04 m | 2.59 m | 3.04 m x 2.59 m |
| Main Level | Bedroom 5 | 3.29 m | 3.04 m | 3.29 m x 3.04 m |
https://www.realtor.ca/real-estate/28328069/2832-tippett-mews-pickering-rural-pickering
Contact Us
Contact us for more information
Patrick Bryant
Broker of Record
www.soldbybryant.com/
facebook.com/comflexrealty
twitter.com/comflexrealty
linkedin.com/comflexrealty
4 Banff Rd #5
Uxbridge, Ontario L9P 1S9
(905) 852-5145
(905) 248-5288
HTTP://www.comflex.ca
James Bryant
Salesperson
soldbybryant.com/
www.facebook.com/TeamBryantRealEstate/
twitter.com/SOLDBYBRYANT
ca.linkedin.com/pub/james-bryant/27/763/371/
4 Banff Rd #5
Uxbridge, Ontario L9P 1S9
(905) 852-5145
(905) 248-5288
HTTP://www.comflex.ca

