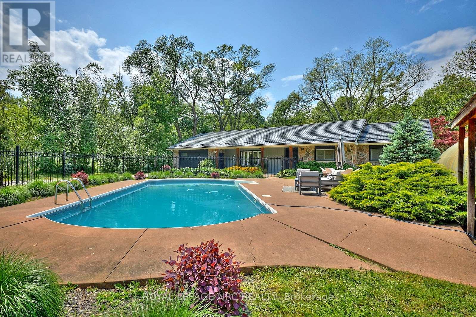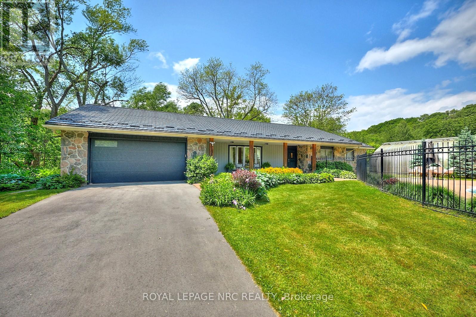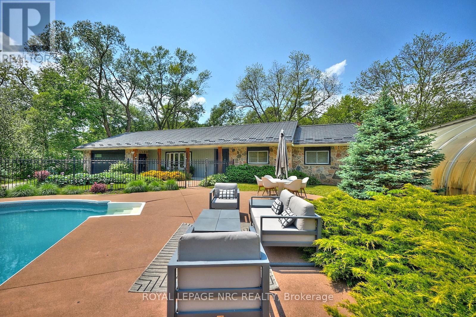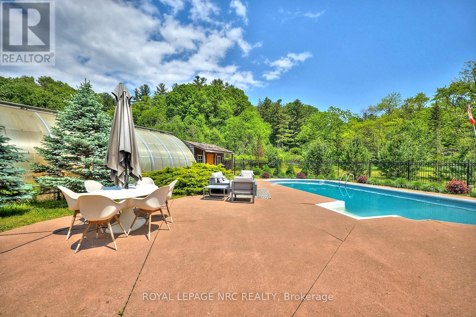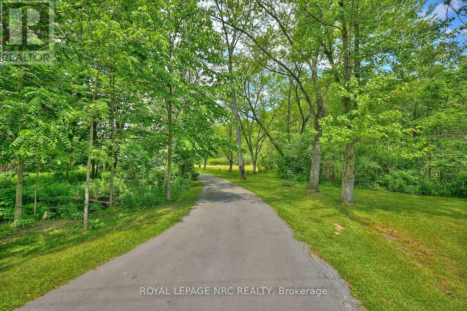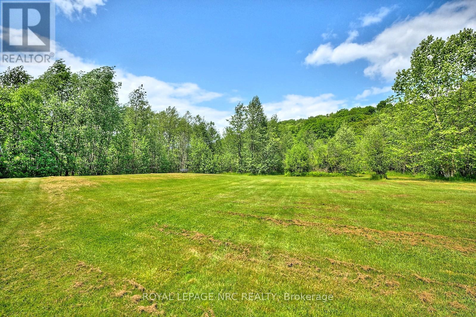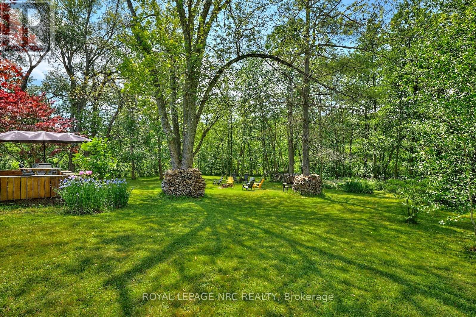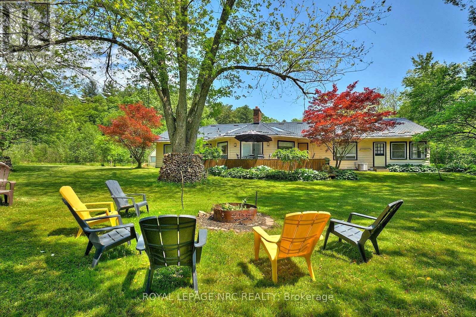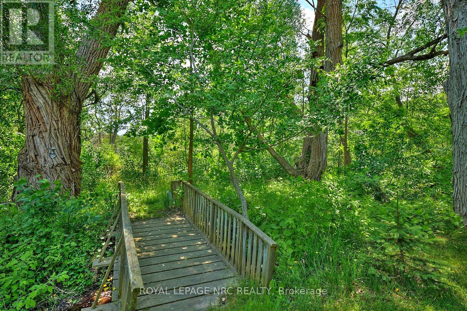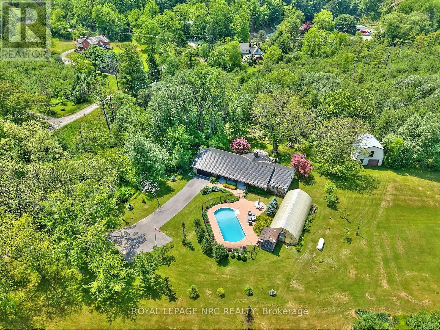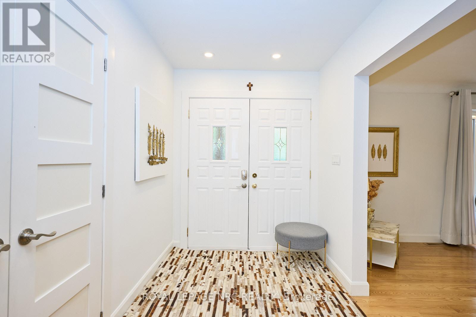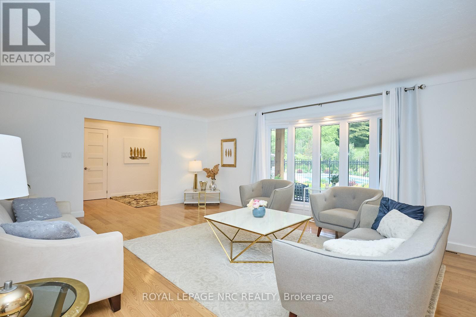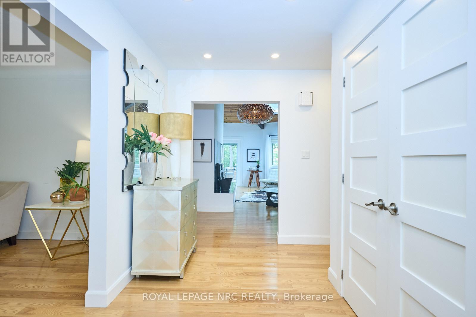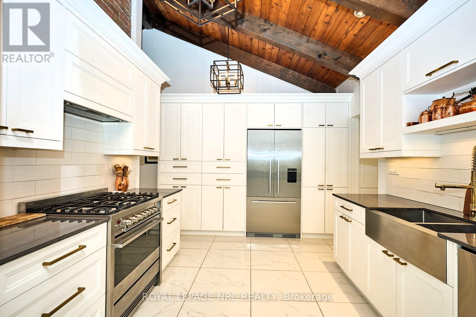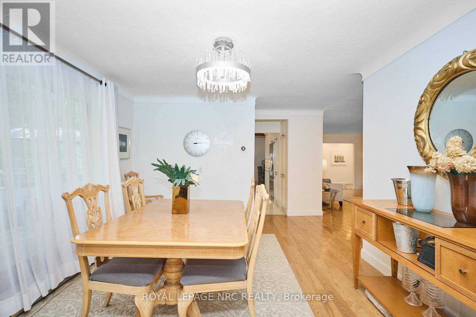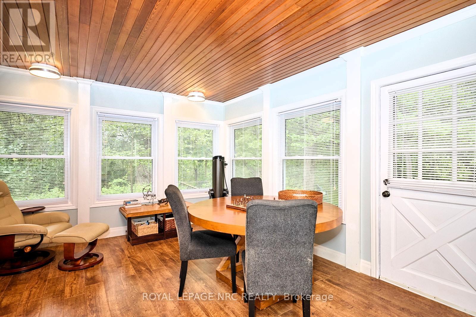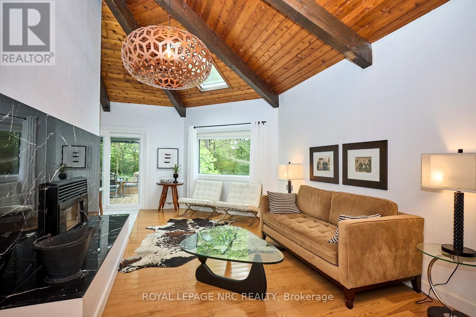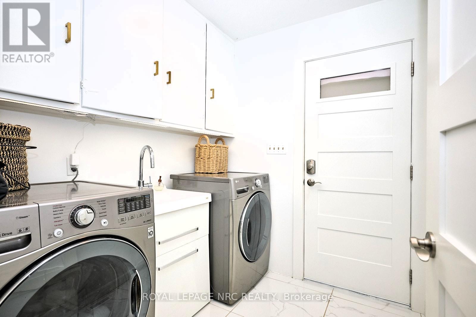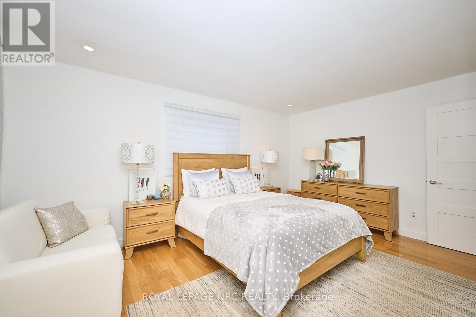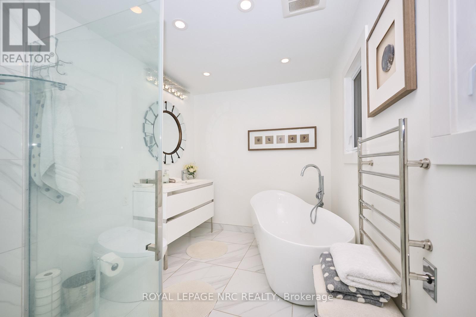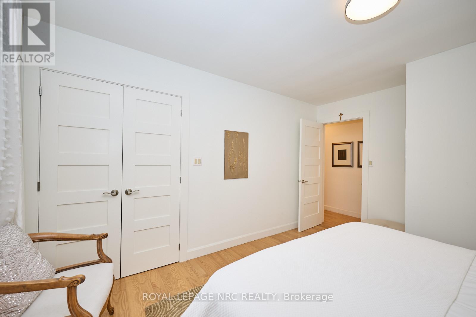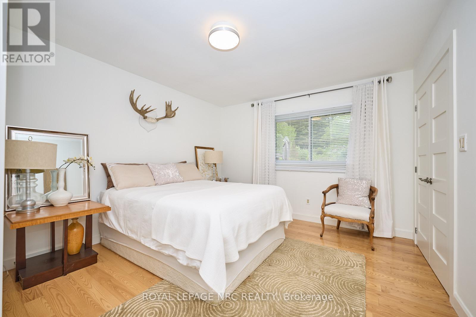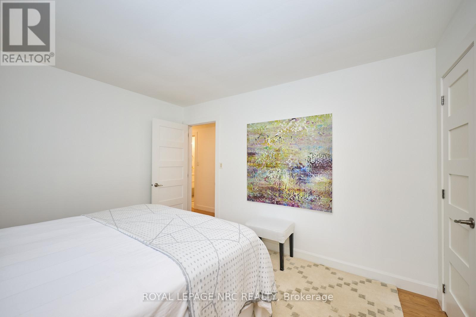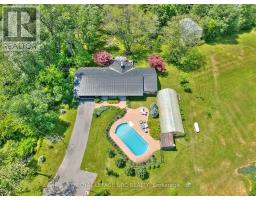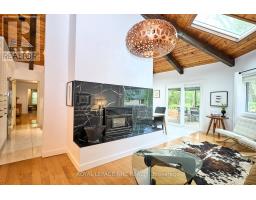2834 Mcsherry Lane Pelham, Ontario L0S 1E6
$1,249,000
Escape to 'The Hollow'! This rare gem is ready to become someone's peaceful paradise. Nestled on 4.15 acres of absolute tranquility, privacy, and natural beauty, this timeless bungalow is a retreat like no other complete with its own serene pond, private walking trails, and a charming bridge over the creek, where soothing sounds of splashing water fill the air. After nearly a decade, the current owners says.. its time. Lovingly maintained and thoughtfully enhanced over the years, this home boasts an impressive array of custom upgrades. A durable metal roof and new skylights (2017) bring in beautiful natural light throughout the kitchen and family room. A brand-new driveway (2023) boosts both curb appeal and functionality, offering ample parking for family and guests. Step inside and discover new hardwood floors that flow seamlessly throughout the home, setting a warm, elegant tone. The appealing new kitchen features crisp white cabinetry, luxurious Geolux engineered stone countertops, and elegant gold hardware - 'the piece to resistance'. Step outside and soak up the summer in your (16x32) Inground pool (1997), revitalized with a new liner, pump, and cover in 2019. Whether your entertaining or simply unwinding, this outdoor oasis delivers. Enjoy the seasons year-round in the cozy sunroom - a perfect spot to sip your morning coffee, or gather with family for game night. Both bathrooms have been fully renovated, including a stunning 5-piece ensuite in the primary suite complete with double sinks, a glass walk-in shower, a soaking tub, and heated towel bars for added indulgence. In the colder months, settle into the family room by the wood-burning fireplace and watch the snowflakes fall. The greenhouse is ideal for cultivating plants or storing seasonal items with ease. All of this is just minutes from downtown Fonthill. Enjoy easy access to renowned golf courses, award-winning wineries, fine dining, boutique shopping, and all that this Niagara has to offer. (id:50886)
Property Details
| MLS® Number | X12217614 |
| Property Type | Single Family |
| Community Name | 662 - Fonthill |
| Equipment Type | None |
| Features | Wooded Area, Irregular Lot Size, Lighting |
| Parking Space Total | 22 |
| Pool Type | Inground Pool |
| Rental Equipment Type | None |
| Structure | Deck, Patio(s), Barn, Shed, Greenhouse |
Building
| Bathroom Total | 2 |
| Bedrooms Above Ground | 3 |
| Bedrooms Total | 3 |
| Age | 51 To 99 Years |
| Amenities | Fireplace(s) |
| Appliances | Water Treatment, Dryer, Washer |
| Architectural Style | Bungalow |
| Basement Type | Crawl Space |
| Construction Style Attachment | Detached |
| Cooling Type | Central Air Conditioning |
| Exterior Finish | Stone, Steel |
| Fireplace Present | Yes |
| Fireplace Total | 1 |
| Foundation Type | Poured Concrete |
| Heating Fuel | Propane |
| Heating Type | Forced Air |
| Stories Total | 1 |
| Size Interior | 2,000 - 2,500 Ft2 |
| Type | House |
| Utility Water | Dug Well |
Parking
| Attached Garage | |
| Garage |
Land
| Acreage | Yes |
| Sewer | Septic System |
| Size Depth | 636 Ft |
| Size Frontage | 284 Ft |
| Size Irregular | 284 X 636 Ft ; 639.54x281.96 X143.34 X 453.61 X 302.11 |
| Size Total Text | 284 X 636 Ft ; 639.54x281.96 X143.34 X 453.61 X 302.11|2 - 4.99 Acres |
| Zoning Description | Nec |
Rooms
| Level | Type | Length | Width | Dimensions |
|---|---|---|---|---|
| Main Level | Foyer | 4.09 m | 1.93 m | 4.09 m x 1.93 m |
| Main Level | Primary Bedroom | 4.85 m | 3.33 m | 4.85 m x 3.33 m |
| Main Level | Living Room | 7.09 m | 4.6 m | 7.09 m x 4.6 m |
| Main Level | Dining Room | 4.06 m | 3.53 m | 4.06 m x 3.53 m |
| Main Level | Sunroom | 3.66 m | 4.27 m | 3.66 m x 4.27 m |
| Main Level | Kitchen | 6.6 m | 3.2 m | 6.6 m x 3.2 m |
| Main Level | Other | 2.46 m | 2.87 m | 2.46 m x 2.87 m |
| Main Level | Family Room | 6.65 m | 3.02 m | 6.65 m x 3.02 m |
| Main Level | Bedroom | 4.29 m | 3.51 m | 4.29 m x 3.51 m |
| Main Level | Bedroom | 4.44 m | 3.33 m | 4.44 m x 3.33 m |
https://www.realtor.ca/real-estate/28462146/2834-mcsherry-lane-pelham-fonthill-662-fonthill
Contact Us
Contact us for more information
Cindy Raskob
Salesperson
1815 Merrittville Hwy, Unit 1
Fonthill, Ontario L0S 1E6
(905) 892-0222
www.nrcrealty.ca/
John Raskob
Salesperson
1815 Merrittville Hwy, Unit 1
Fonthill, Ontario L0S 1E6
(905) 892-0222
www.nrcrealty.ca/


