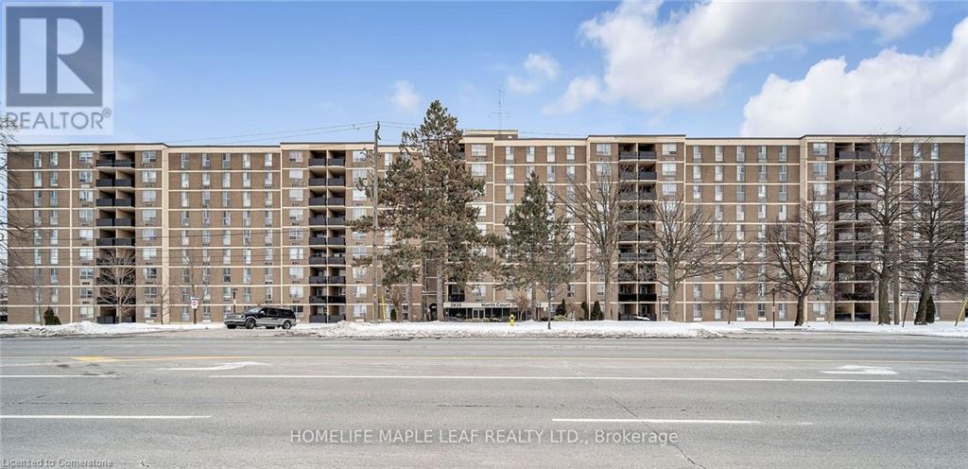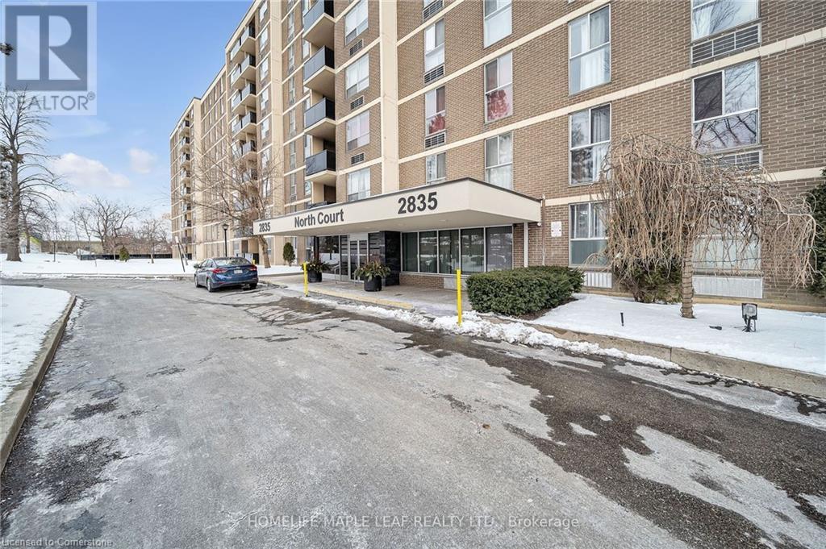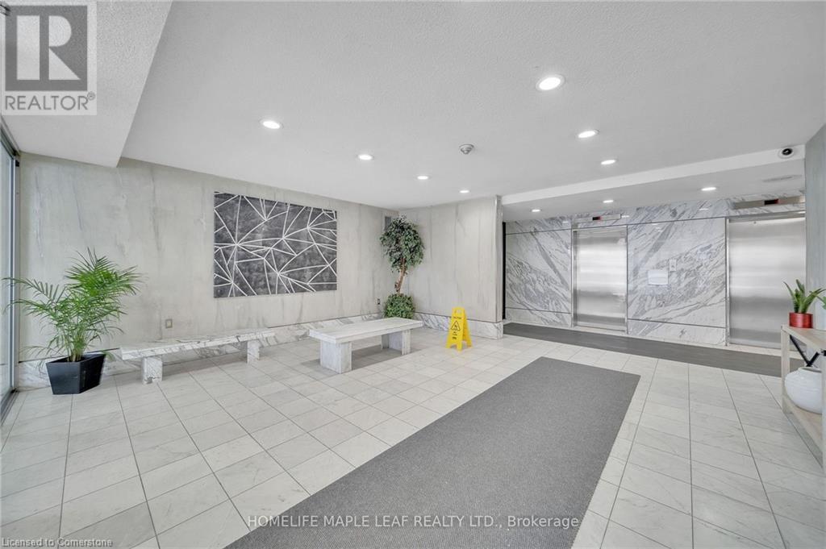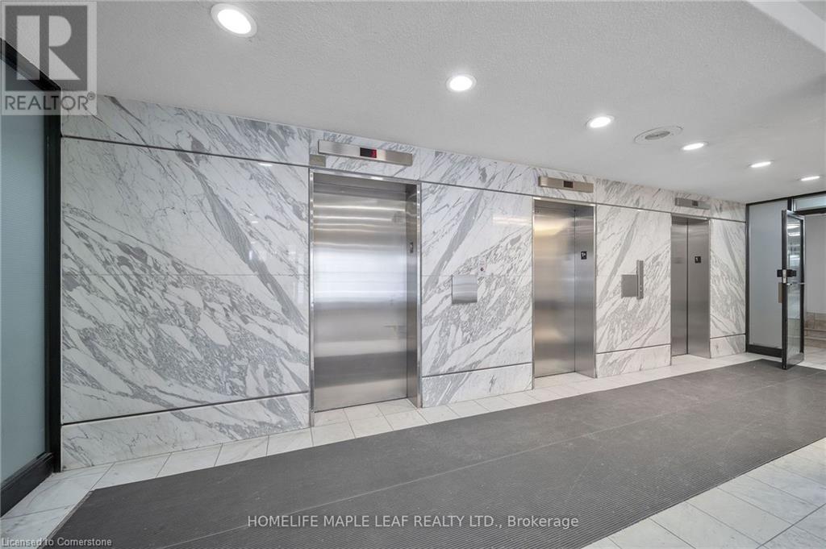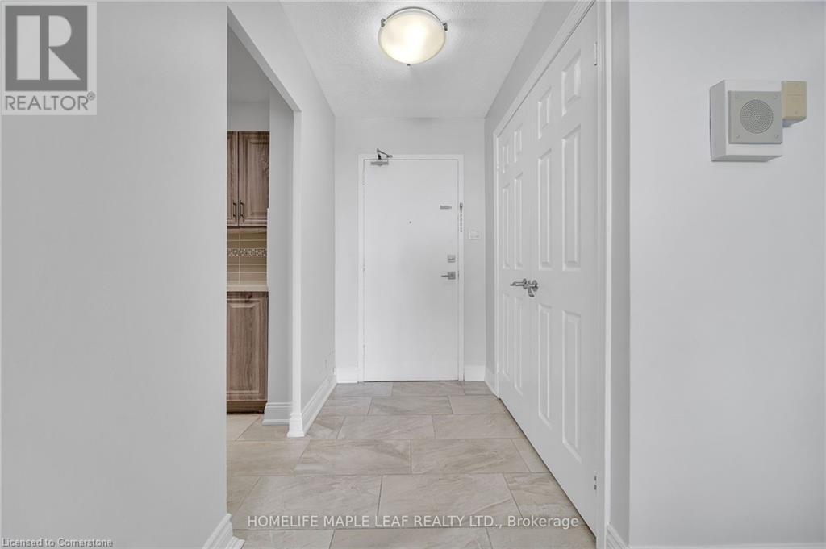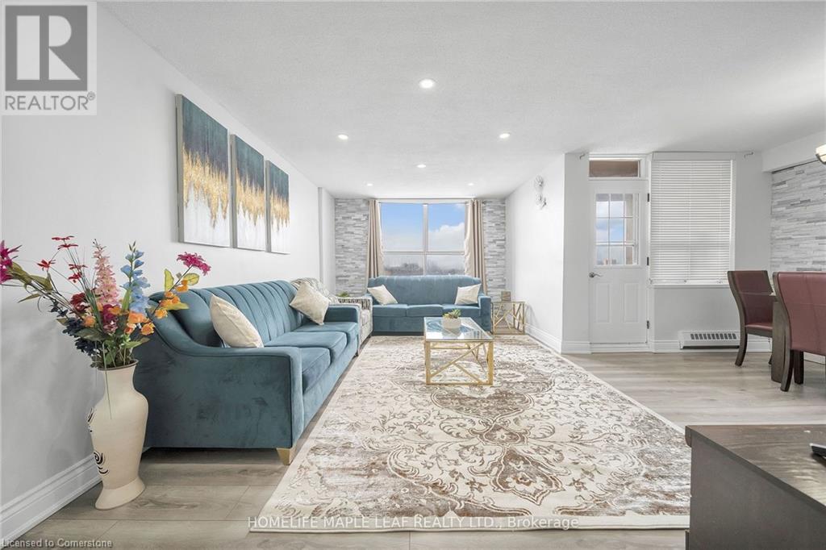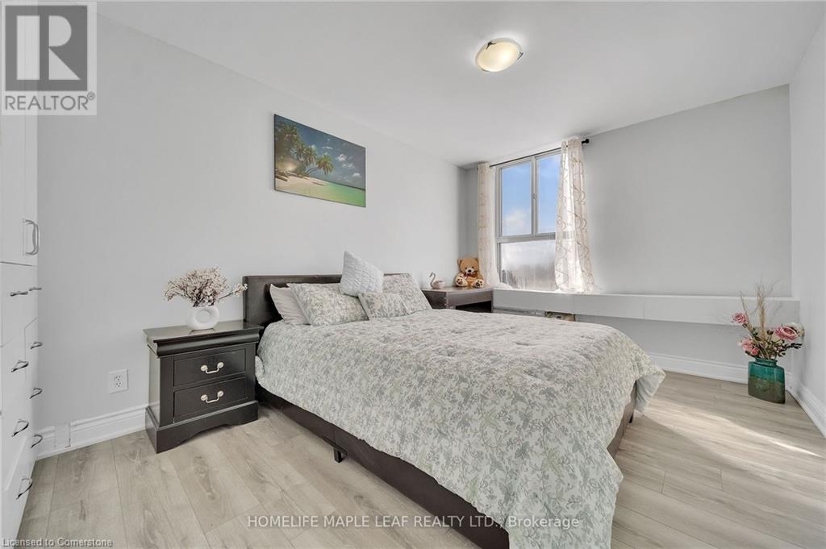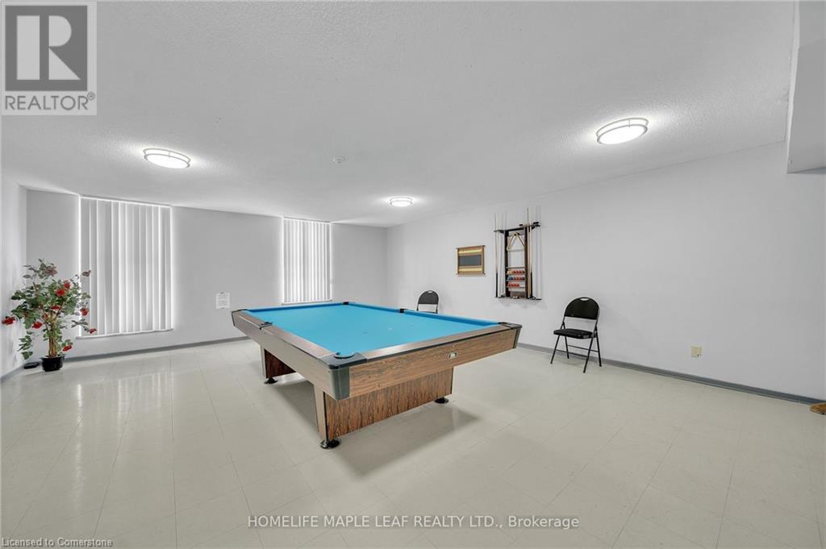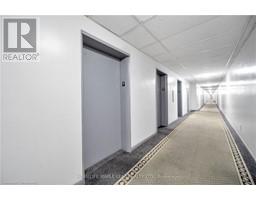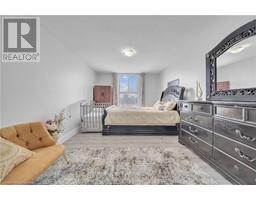2835 Islington Avenue Unit# 903 Toronto, Ontario M9L 2K2
$625,000Maintenance, Insurance, Heat
$724.28 Monthly
Maintenance, Insurance, Heat
$724.28 MonthlyWelcome to Rarely Offered Spacious 3 Bedrooms, 2 Bathroom Penthouse Condo Unit with Great Views through Big Windows and Balcony. This Unit Offers Functional and Spacious layout which includes Large Living room, Three Generous sized Bedrooms and Convenient In-suite Laundry. Kitchen Features Sleek Countertops, Stainless Steel appliances, and Ample Storage, making meal Preparation a Breeze. Located at the Prime Intersection of Islington and Finch, this Property is Perfect for First Time Homebuyers. TTC at the Doorstep, walking distance to Schools, Park, Shopping, Hospital and Mall. Quick and Easy access to Hwy 400 and Hwy 427. Remarkable Condo Unit, Seeing is Believing! (id:50886)
Property Details
| MLS® Number | 40701788 |
| Property Type | Single Family |
| Amenities Near By | Hospital, Park, Playground, Public Transit, Schools |
| Community Features | Community Centre |
| Features | Balcony |
| Parking Space Total | 1 |
Building
| Bathroom Total | 2 |
| Bedrooms Above Ground | 3 |
| Bedrooms Total | 3 |
| Amenities | Exercise Centre, Party Room |
| Appliances | Dishwasher, Dryer, Freezer, Stove, Washer |
| Basement Type | None |
| Construction Style Attachment | Attached |
| Cooling Type | Wall Unit |
| Exterior Finish | Concrete |
| Fire Protection | None |
| Heating Fuel | Electric |
| Stories Total | 1 |
| Size Interior | 1,225 Ft2 |
| Type | Apartment |
| Utility Water | Municipal Water |
Parking
| Covered |
Land
| Access Type | Road Access, Highway Access |
| Acreage | No |
| Land Amenities | Hospital, Park, Playground, Public Transit, Schools |
| Sewer | Municipal Sewage System |
| Size Total Text | Unknown |
| Zoning Description | Condo Residential |
Rooms
| Level | Type | Length | Width | Dimensions |
|---|---|---|---|---|
| Main Level | 3pc Bathroom | Measurements not available | ||
| Main Level | 4pc Bathroom | Measurements not available | ||
| Main Level | Laundry Room | 10'8'' x 3'9'' | ||
| Main Level | Bedroom | 14'7'' x 9'8'' | ||
| Main Level | Bedroom | 14'7'' x 10'1'' | ||
| Main Level | Primary Bedroom | 18'0'' x 10'8'' | ||
| Main Level | Dining Room | 11'1'' x 8'5'' | ||
| Main Level | Kitchen | 13'1'' x 7'8'' | ||
| Main Level | Living Room | 18'3'' x 11'1'' |
https://www.realtor.ca/real-estate/27956758/2835-islington-avenue-unit-903-toronto
Contact Us
Contact us for more information
Manjit Sandhu
Salesperson
cdn.agentbook.com/accounts/undefined/assets/agent-profile/logo/20241228T223859193Z424355.jpeg
80 Eastern Avenue Suite 3
Brampton, Ontario L6W 1X9
(905) 456-9090
(905) 456-9091

