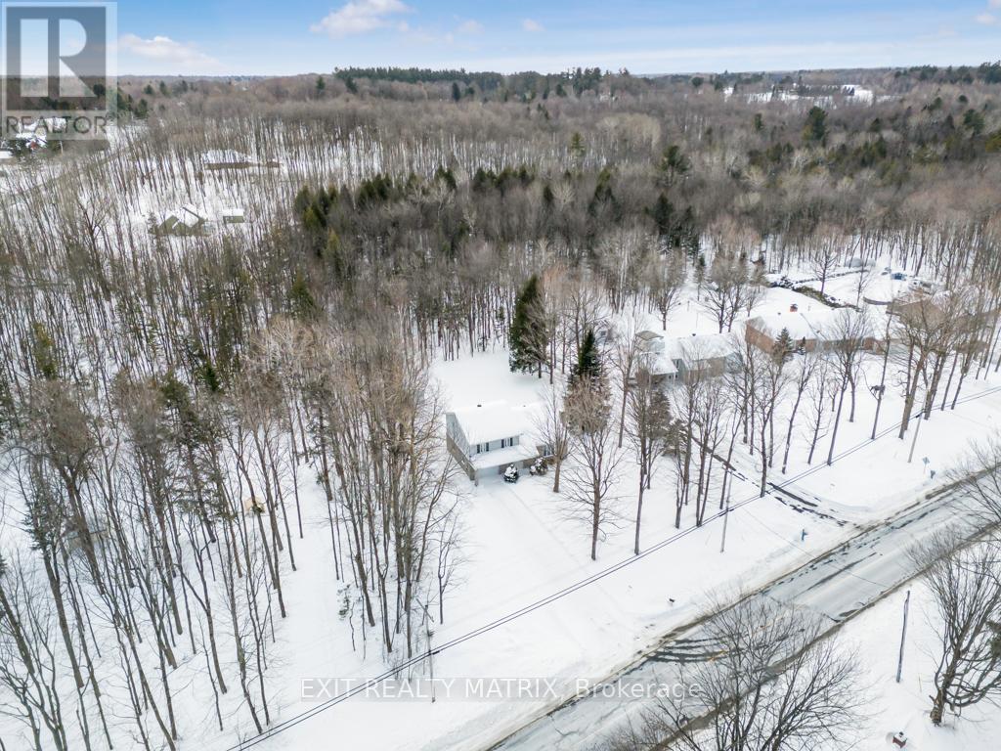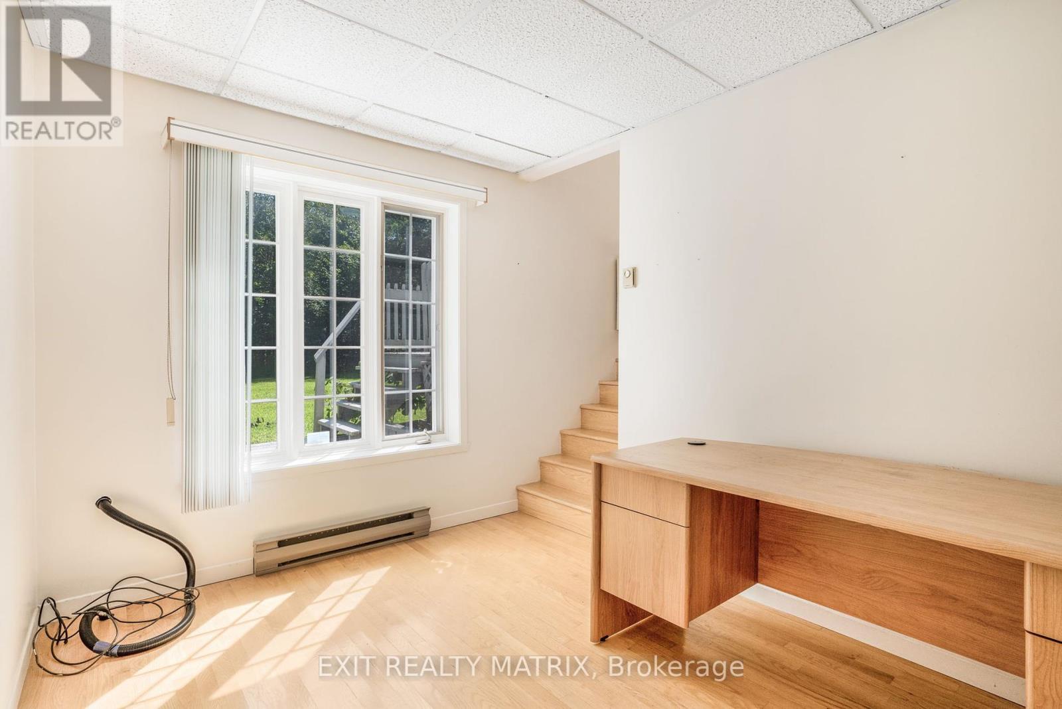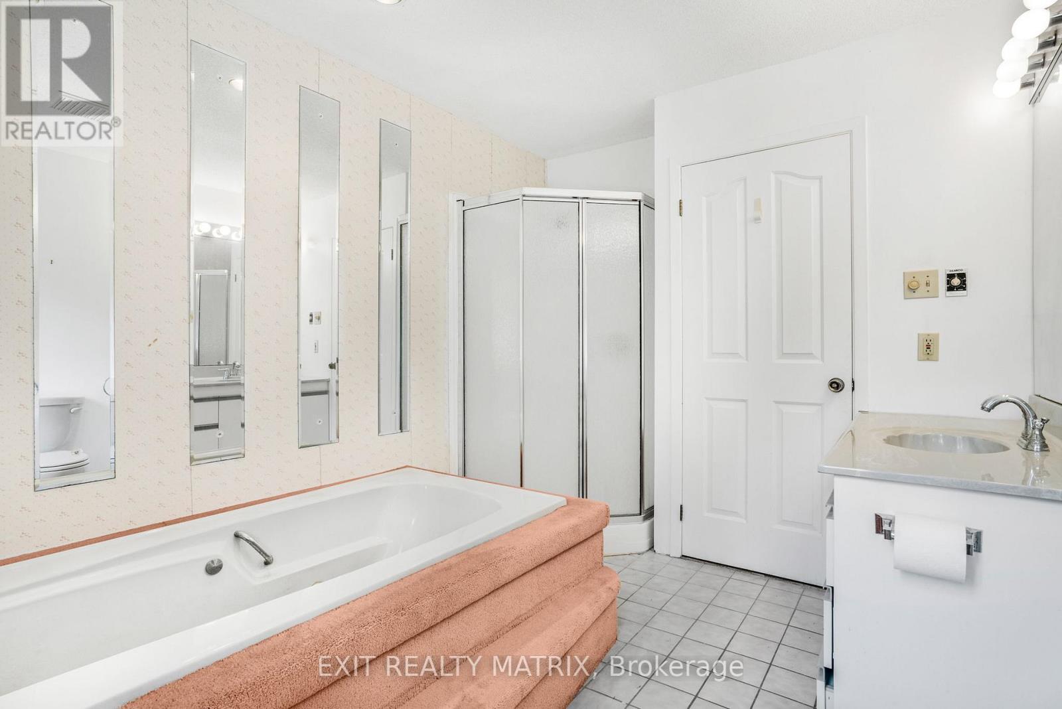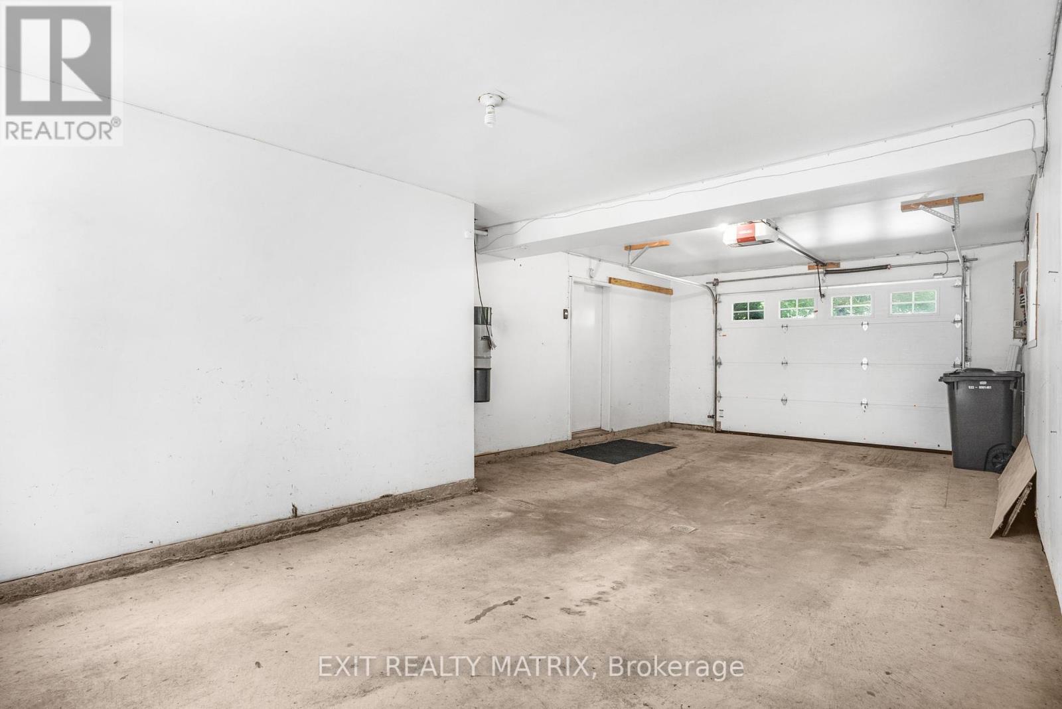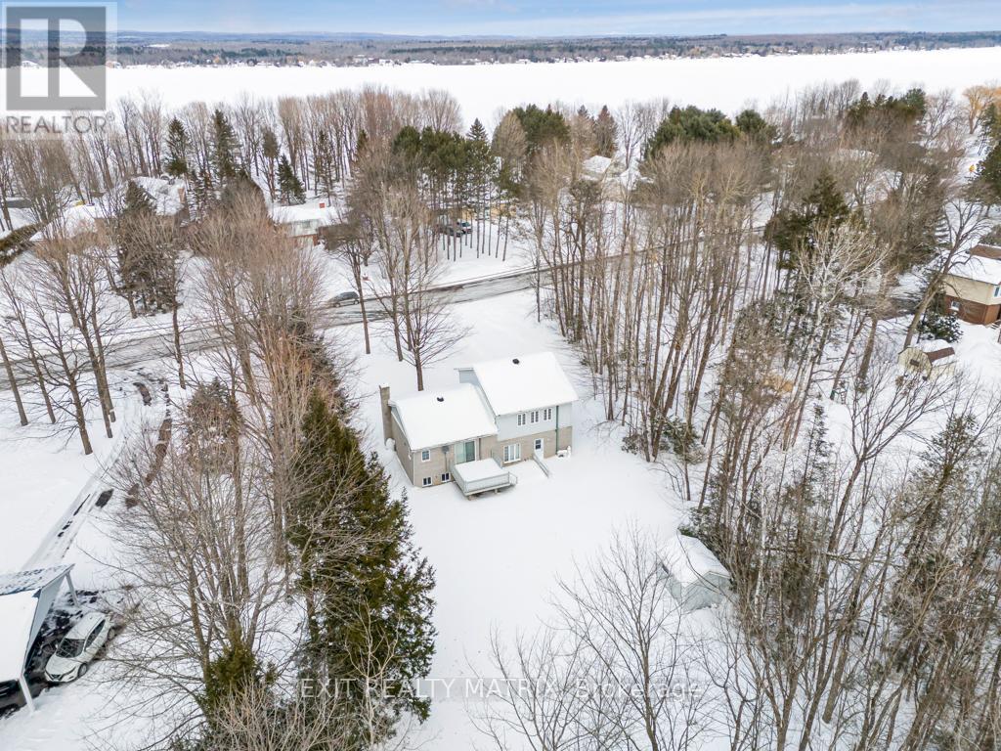2836 Front Road East Hawkesbury, Ontario K6A 2R2
$439,900
On a beautiful, treed 1/2 acre lot, minutes to the golf course and quick access for Montreal commuters. A little updating will go a long way and the asking price is reflective of this. This split level family home features a nice size living room with propane fireplace, a large kitchen with oak cabinets, plenty of counter space, built in appliances, center island lunch counter and an adjacent dining area. The upper level with three bedrooms, full bathroom with soaking tub and separate shower and the primary bedroom having a nice size walk in closet. A practical lower level den or home office. Hardwood flooring on the main level, carpet in the bedrooms. A full unfinished basement. Attached garage with inside entry. Patio doors off dining area give access to a back deck and huge private yard. (id:50886)
Open House
This property has open houses!
1:00 pm
Ends at:3:00 pm
Property Details
| MLS® Number | X11985121 |
| Property Type | Single Family |
| Community Name | 615 - East Hawkesbury Twp |
| Parking Space Total | 7 |
Building
| Bathroom Total | 1 |
| Bedrooms Above Ground | 3 |
| Bedrooms Total | 3 |
| Amenities | Fireplace(s) |
| Appliances | Oven - Built-in, Range, Blinds, Dishwasher, Oven |
| Basement Development | Unfinished |
| Basement Type | N/a (unfinished) |
| Construction Style Attachment | Detached |
| Cooling Type | Wall Unit |
| Exterior Finish | Brick, Vinyl Siding |
| Fireplace Present | Yes |
| Foundation Type | Poured Concrete |
| Heating Fuel | Electric |
| Heating Type | Baseboard Heaters |
| Stories Total | 2 |
| Type | House |
Parking
| Attached Garage | |
| Garage |
Land
| Acreage | No |
| Sewer | Septic System |
| Size Depth | 219 Ft ,5 In |
| Size Frontage | 112 Ft ,7 In |
| Size Irregular | 112.63 X 219.44 Ft |
| Size Total Text | 112.63 X 219.44 Ft |
Rooms
| Level | Type | Length | Width | Dimensions |
|---|---|---|---|---|
| Second Level | Primary Bedroom | 3.78 m | 3.68 m | 3.78 m x 3.68 m |
| Second Level | Bedroom 2 | 2.98 m | 2.95 m | 2.98 m x 2.95 m |
| Second Level | Bedroom 3 | 3.25 m | 2.49 m | 3.25 m x 2.49 m |
| Second Level | Bathroom | 2.49 m | 2.88 m | 2.49 m x 2.88 m |
| Lower Level | Office | 3.1 m | 2.56 m | 3.1 m x 2.56 m |
| Main Level | Living Room | 6.63 m | 3.95 m | 6.63 m x 3.95 m |
| Main Level | Kitchen | 4.43 m | 2.91 m | 4.43 m x 2.91 m |
| Main Level | Dining Room | 4.43 m | 3.66 m | 4.43 m x 3.66 m |
https://www.realtor.ca/real-estate/27944766/2836-front-road-east-hawkesbury-615-east-hawkesbury-twp
Contact Us
Contact us for more information
Tanya Myre
Broker
87 John Street
Hawkesbury, Ontario K6A 1Y1
(613) 632-0707
(613) 632-3420




