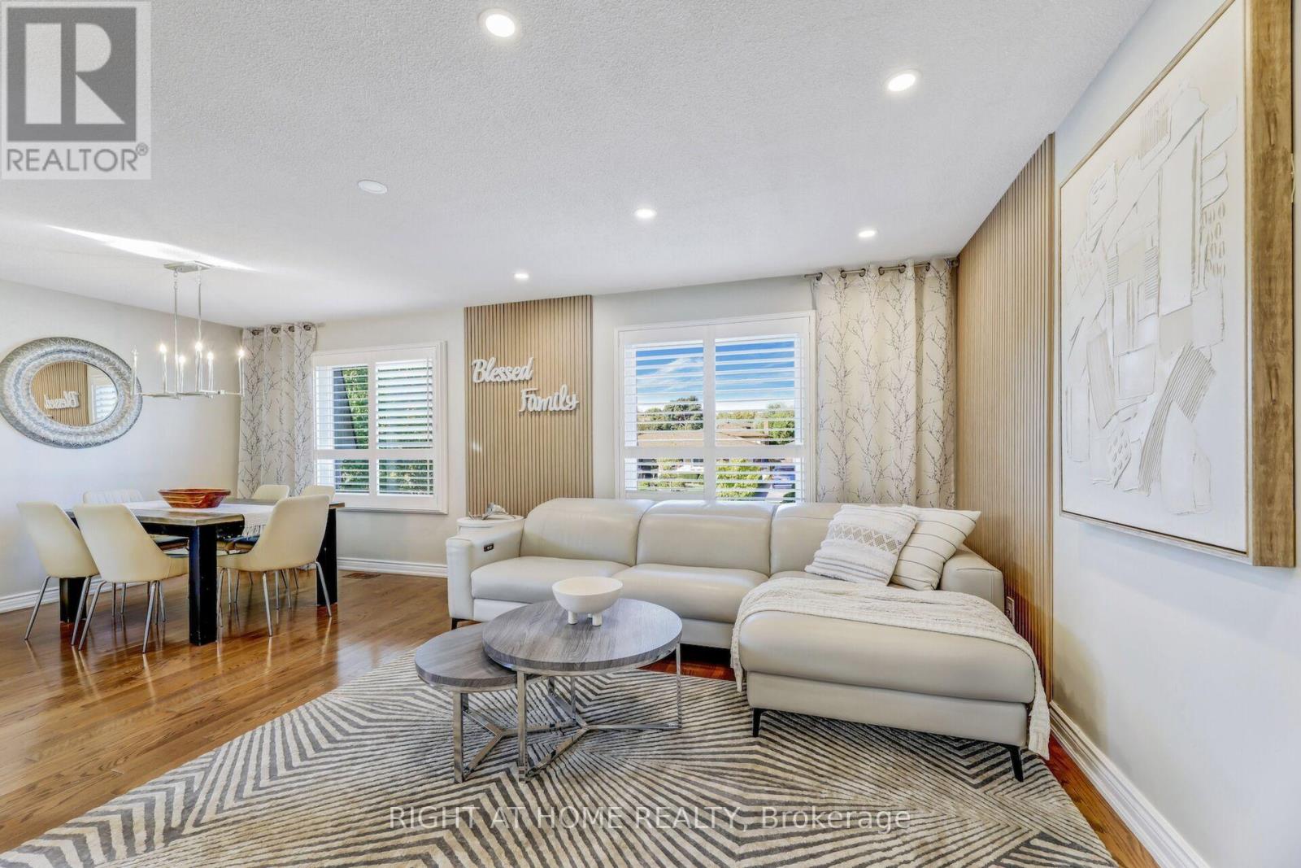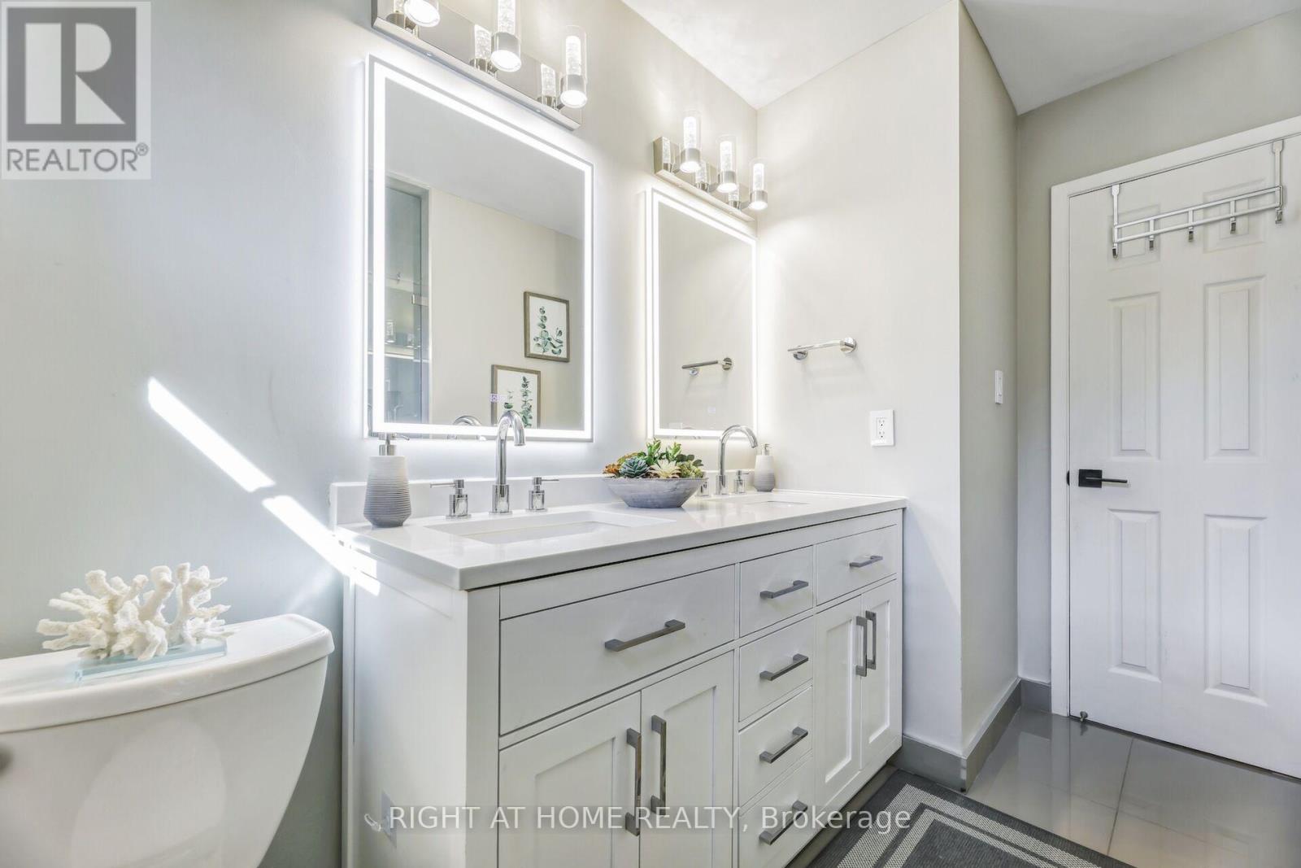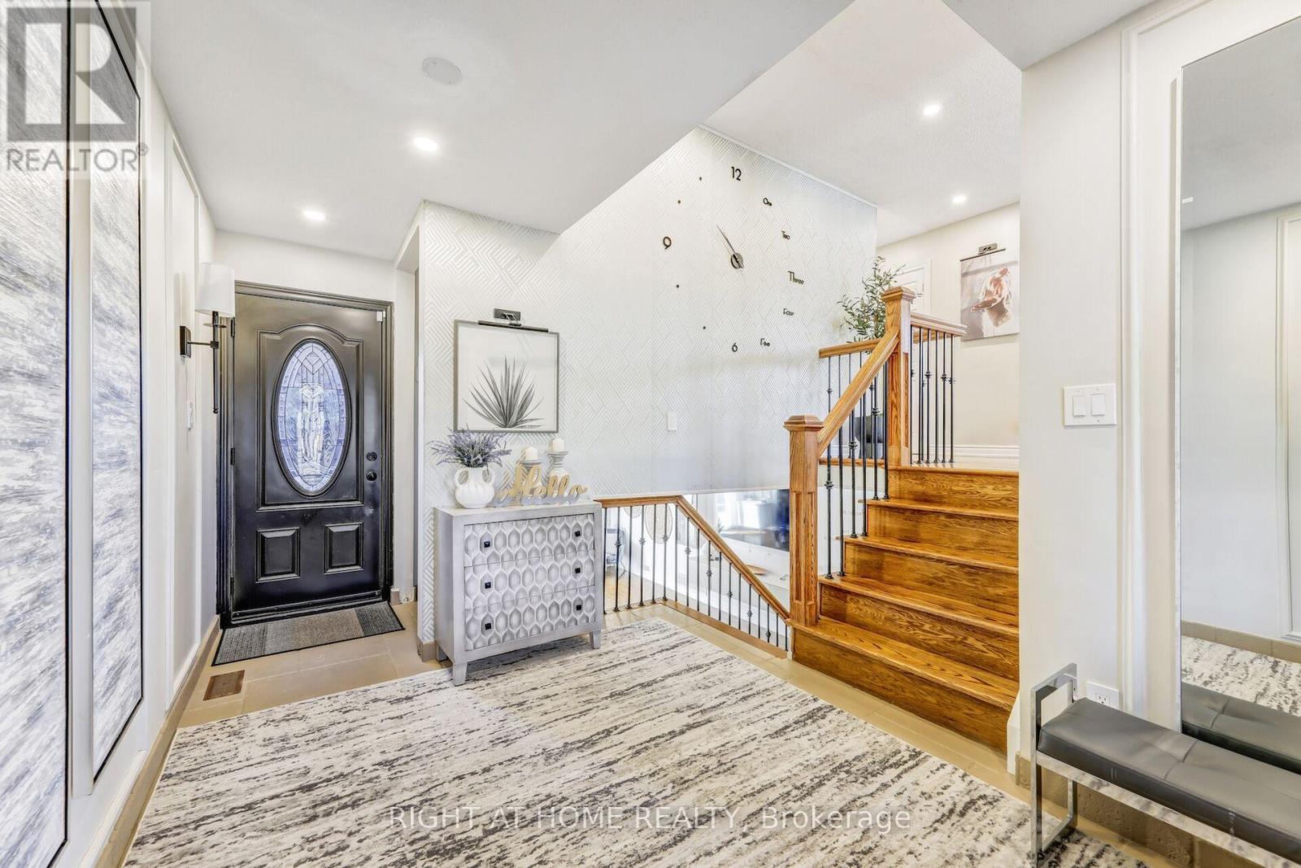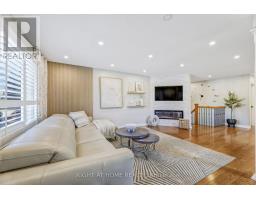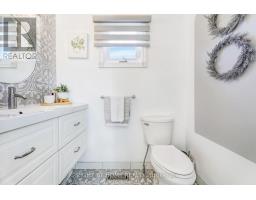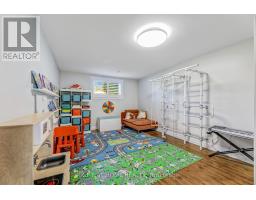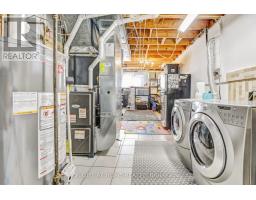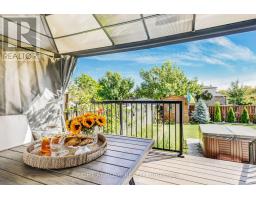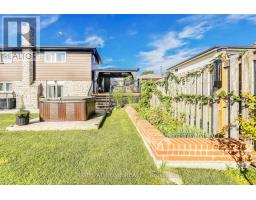2837 Kingsberry Crescent Mississauga, Ontario L5B 2K6
$1,500,000
Modern & Renovated (3+2Br) European style Home with an Ideal layout! Open concept Dining/Living rm & elegant white Kitchen w/high end appl. Spacious Family rm w/walkout to the backyard and new gas fireplace creates the perfect inviting atmosphere for gatherings. Finished ground floor features large windows, 2 spacious br, 3 pc modern washrm, private office, an oversized laundry rm. Adding a door on the ground floor can create a separate 2 br unit, perfect for rental income. Rough-ins already in place. A new drainage system surrounds the home for added convenience and protection. Cozy patio gazebo & large fenced pool size, well maintained backyard w/soaker hot tub. Excellent schools, Trillium Hospital, library, recr center, Square One, Costco, banks, dog park, tennis courts. One bus to GO Station and Toronto Kipling Station. Exit to QEW, 403. **** EXTRAS **** Hot Tub, shed, owned HWT, new electric fireplace in living rm, new gas fireplace in family rm. Fridge, Stove, b/In microwave, b/In dishwasher, washer/dryer, all electric light fixtures and much more! (id:50886)
Property Details
| MLS® Number | W9371980 |
| Property Type | Single Family |
| Community Name | Cooksville |
| AmenitiesNearBy | Hospital, Park, Public Transit, Schools |
| CommunityFeatures | Community Centre |
| ParkingSpaceTotal | 5 |
| Structure | Deck |
Building
| BathroomTotal | 3 |
| BedroomsAboveGround | 3 |
| BedroomsBelowGround | 2 |
| BedroomsTotal | 5 |
| Amenities | Fireplace(s) |
| Appliances | Hot Tub, Water Heater |
| ArchitecturalStyle | Raised Bungalow |
| BasementDevelopment | Finished |
| BasementFeatures | Separate Entrance |
| BasementType | N/a (finished) |
| ConstructionStyleAttachment | Detached |
| CoolingType | Central Air Conditioning |
| ExteriorFinish | Stone |
| FireplacePresent | Yes |
| FireplaceTotal | 2 |
| FlooringType | Hardwood |
| FoundationType | Unknown |
| HalfBathTotal | 1 |
| HeatingFuel | Natural Gas |
| HeatingType | Forced Air |
| StoriesTotal | 1 |
| Type | House |
| UtilityWater | Municipal Water |
Parking
| Attached Garage |
Land
| Acreage | No |
| LandAmenities | Hospital, Park, Public Transit, Schools |
| LandscapeFeatures | Landscaped |
| Sewer | Sanitary Sewer |
| SizeDepth | 124 Ft ,2 In |
| SizeFrontage | 50 Ft |
| SizeIrregular | 50.07 X 124.18 Ft |
| SizeTotalText | 50.07 X 124.18 Ft |
Rooms
| Level | Type | Length | Width | Dimensions |
|---|---|---|---|---|
| Main Level | Living Room | 5.71 m | 3.71 m | 5.71 m x 3.71 m |
| Main Level | Dining Room | 3.24 m | 3.21 m | 3.24 m x 3.21 m |
| Main Level | Kitchen | 4.35 m | 3.22 m | 4.35 m x 3.22 m |
| Main Level | Primary Bedroom | 4.86 m | 3.85 m | 4.86 m x 3.85 m |
| Main Level | Bedroom 2 | 3.57 m | 3.27 m | 3.57 m x 3.27 m |
| Main Level | Bedroom 3 | 4.91 m | 3.15 m | 4.91 m x 3.15 m |
| Ground Level | Family Room | 6.46 m | 4.12 m | 6.46 m x 4.12 m |
| Ground Level | Bedroom 4 | 5.52 m | 3.41 m | 5.52 m x 3.41 m |
| Ground Level | Bedroom 5 | 5.62 m | 3.54 m | 5.62 m x 3.54 m |
| Ground Level | Office | 1.61 m | 3.81 m | 1.61 m x 3.81 m |
Interested?
Contact us for more information
Oksana Galig Bratkov
Salesperson
480 Eglinton Ave West #30, 106498
Mississauga, Ontario L5R 0G2






