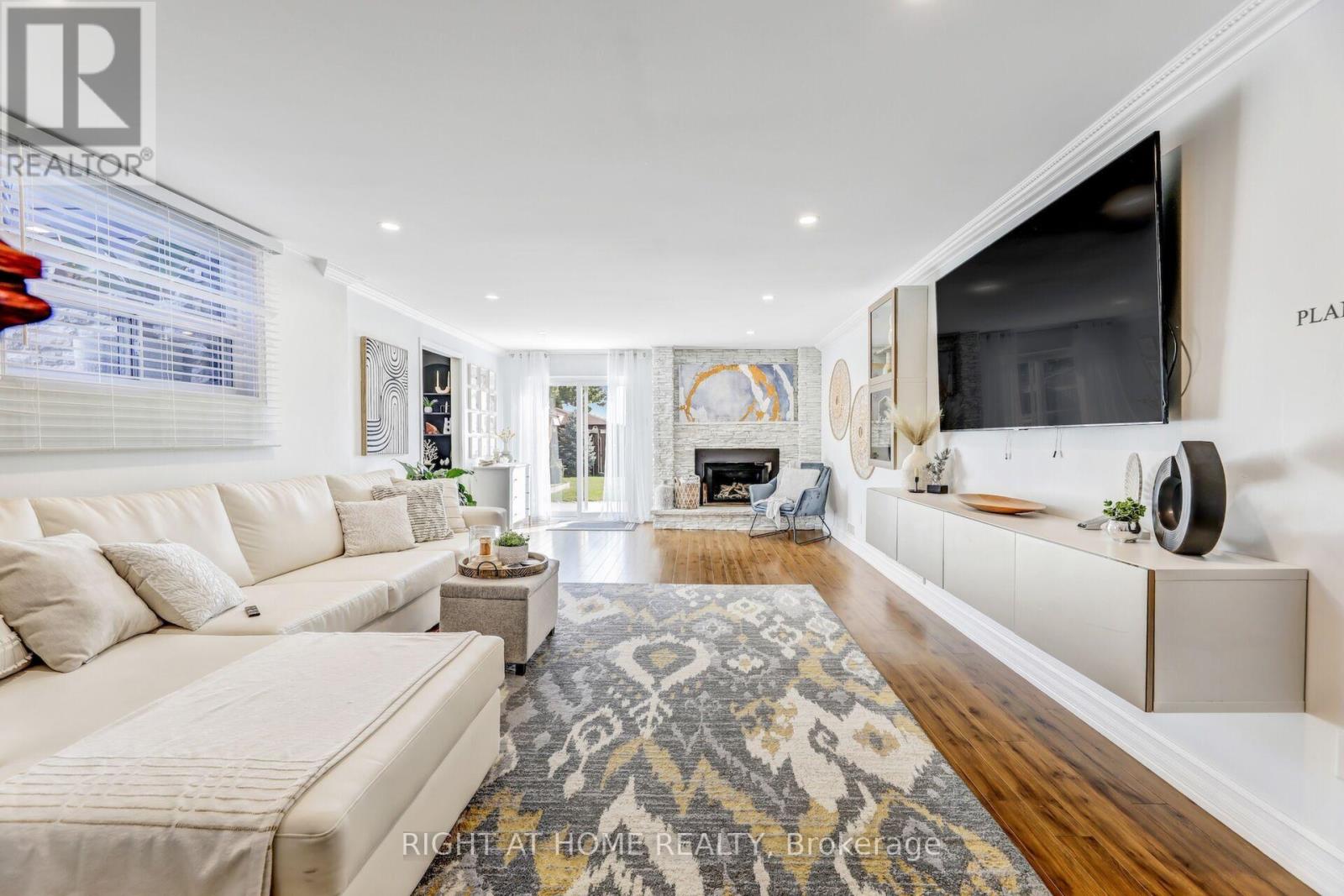2837 Kingsberry Crescent Mississauga, Ontario L5B 2K6
$1,499,500
This Home is located in Park Heaven, with 4 Parks and a long list of Recreation Facilities within a 20 min walk. One Bus to Cooksville GO Station and Toronto Kipling Station. Exit to QEW, 403. Modern & Renovated (3+2Br) European style Home with an Ideal layout! Open concept Dining/Living rm & Elegant White Kitchen w/Granite Countertop and High end Appl. Spacious Family rm w/walkout to the Backyard and new Gas Fireplace creates the perfect inviting atmosphere for gatherings. Finished Ground floor features Large windows, 2 spacious Bedrooms, 3 Pc Modern Washroom, private Office, an oversized Laundry rm. Adding a Door on the Ground floor creates a Separate 2 Bedroom Unit perfect for Rental Income or for Parents with their own backyard entrance. Rough-ins already in place. Updated drainage system; Cozy patio gazebo; Large fenced Pool Size Lot; Well maintained Backyard w/soaker Hot tub is a great way to Relax and Unwind. Excellent Schools ( please see attached Schools list), Trillium Hospital, Library, Square One, Costco, Banks, Dog park, Tennis courts and Much More! (id:50886)
Property Details
| MLS® Number | W11975872 |
| Property Type | Single Family |
| Community Name | Cooksville |
| Amenities Near By | Hospital, Park, Public Transit, Schools |
| Community Features | Community Centre |
| Parking Space Total | 5 |
| Structure | Deck |
Building
| Bathroom Total | 3 |
| Bedrooms Above Ground | 3 |
| Bedrooms Below Ground | 2 |
| Bedrooms Total | 5 |
| Amenities | Fireplace(s) |
| Appliances | Hot Tub, Water Heater, Dishwasher, Dryer, Microwave, Refrigerator, Stove, Washer |
| Architectural Style | Bungalow |
| Basement Development | Finished |
| Basement Features | Separate Entrance, Walk Out |
| Basement Type | N/a (finished) |
| Construction Style Attachment | Detached |
| Cooling Type | Central Air Conditioning |
| Exterior Finish | Stone |
| Fireplace Present | Yes |
| Fireplace Total | 2 |
| Flooring Type | Hardwood |
| Foundation Type | Unknown |
| Half Bath Total | 1 |
| Heating Fuel | Natural Gas |
| Heating Type | Forced Air |
| Stories Total | 1 |
| Size Interior | 1,100 - 1,500 Ft2 |
| Type | House |
| Utility Water | Municipal Water |
Parking
| Attached Garage | |
| Garage |
Land
| Acreage | No |
| Land Amenities | Hospital, Park, Public Transit, Schools |
| Landscape Features | Landscaped |
| Sewer | Sanitary Sewer |
| Size Depth | 124 Ft ,2 In |
| Size Frontage | 50 Ft ,1 In |
| Size Irregular | 50.1 X 124.2 Ft |
| Size Total Text | 50.1 X 124.2 Ft |
Rooms
| Level | Type | Length | Width | Dimensions |
|---|---|---|---|---|
| Main Level | Living Room | 5.71 m | 3.71 m | 5.71 m x 3.71 m |
| Main Level | Dining Room | 3.24 m | 3.21 m | 3.24 m x 3.21 m |
| Main Level | Kitchen | 4.35 m | 3.22 m | 4.35 m x 3.22 m |
| Main Level | Primary Bedroom | 4.86 m | 3.85 m | 4.86 m x 3.85 m |
| Main Level | Bedroom 2 | 3.57 m | 3.27 m | 3.57 m x 3.27 m |
| Main Level | Bedroom 3 | 4.91 m | 3.15 m | 4.91 m x 3.15 m |
| Ground Level | Family Room | 6.46 m | 4.12 m | 6.46 m x 4.12 m |
| Ground Level | Bedroom 4 | 5.52 m | 3.41 m | 5.52 m x 3.41 m |
| Ground Level | Bedroom 5 | 5.62 m | 3.54 m | 5.62 m x 3.54 m |
| Ground Level | Office | 1.61 m | 3.81 m | 1.61 m x 3.81 m |
Contact Us
Contact us for more information
Oksana Galig Bratkov
Salesperson
www.home4every1.com/
480 Eglinton Ave West #30, 106498
Mississauga, Ontario L5R 0G2
(905) 565-9200
(905) 565-6677
www.rightathomerealty.com/



