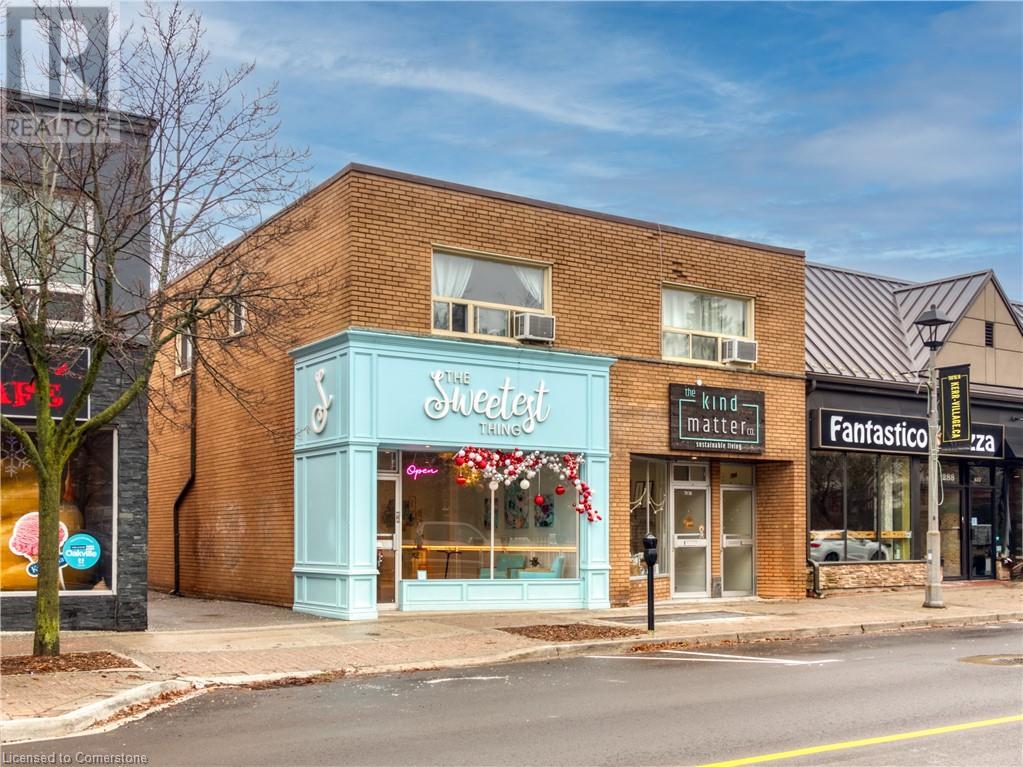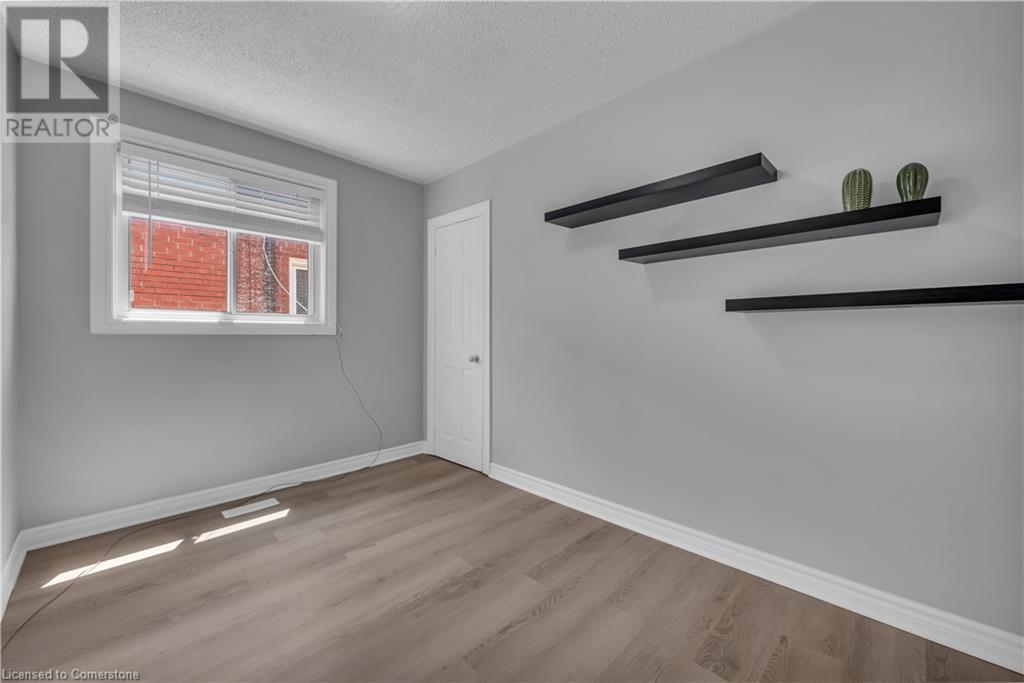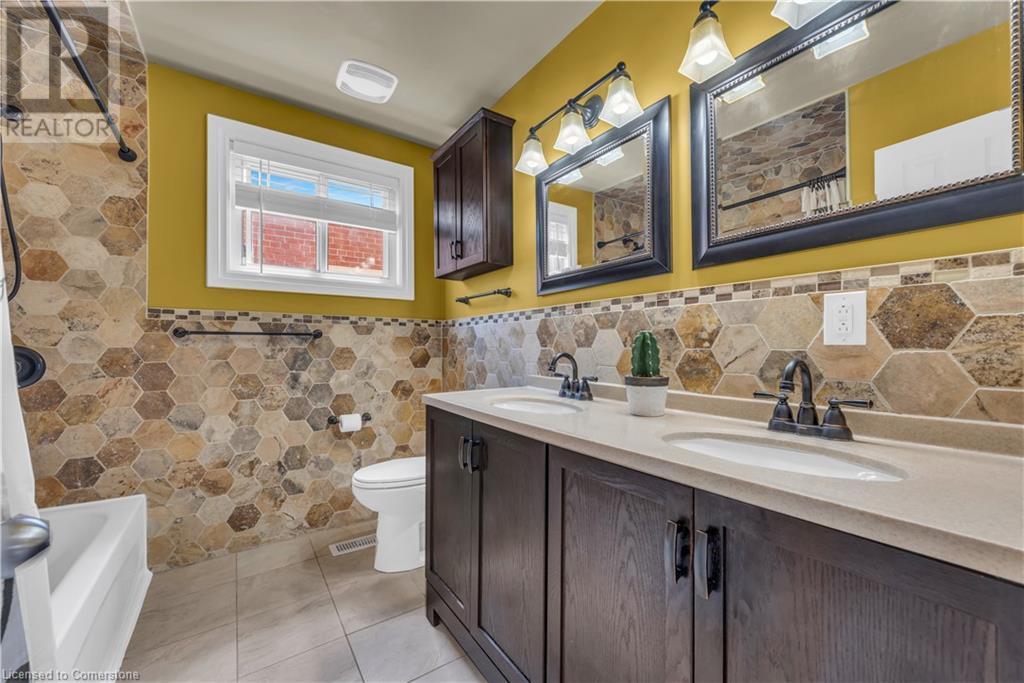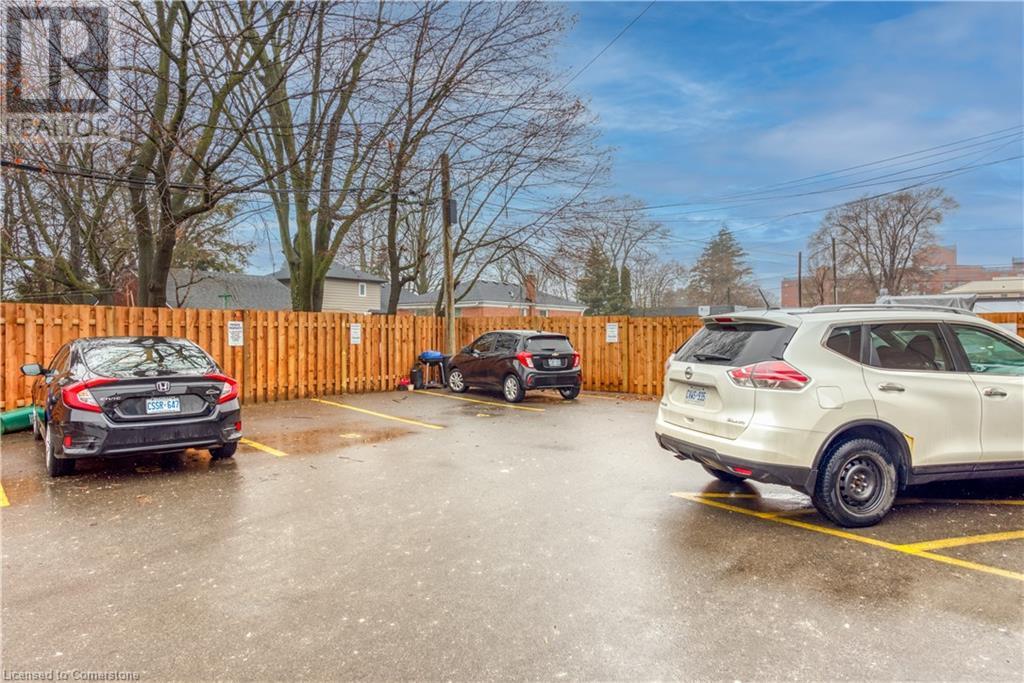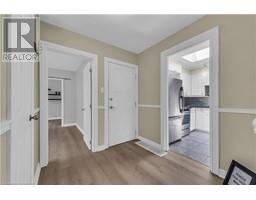284 Kerr Street Unit# 1 Oakville, Ontario L6K 3B3
$2,595 MonthlyHeat, Water, Exterior Maintenance
In the Heart of Kerr Village, This Newly Renovated Rarely Offered 2-Bed + DEN, 2-PARKING Apartment is Move-in Ready! Over 1000 SQ FT of Living Space this Unit Offers Vinyl Flooring, Large Open-Concept Living/Dining Area w/XL Windows Overlooking Green Space, 4-Piece Spa-Like Bathroom w/Double Sinks, Gorgeous White Kitchen w/Custom Cabinetry, 2x Pantries for Extra Storage, Granite Countertops, Updated Backsplash & SS Appliances. Bonus Featured Kitchen Skylight Provides an Abundance of Natural Light Throughout. This Unit is Equipped w/ 2 Spacious Bedrooms, Walk-In Closet & Roomy Den w/Windows & Closet. Don't Miss This Amazing Opportunity to Live Minutes Away From the Lake, Downtown Oakville, Popular Restaurants Including Fine Dining, Cafes & Shops, Parks & Trails, Top Rated Schools, Bus Routes, GO Station, HWYS & So Much More! 2 x Parking, Water & Heat Included. Available August 1st, 2025. (id:50886)
Property Details
| MLS® Number | 40732591 |
| Property Type | Single Family |
| Amenities Near By | Marina, Park, Public Transit |
| Equipment Type | None |
| Features | Skylight, Laundry- Coin Operated |
| Parking Space Total | 2 |
| Rental Equipment Type | None |
Building
| Bathroom Total | 1 |
| Bedrooms Above Ground | 2 |
| Bedrooms Total | 2 |
| Appliances | Refrigerator, Stove |
| Basement Type | None |
| Construction Style Attachment | Attached |
| Cooling Type | Window Air Conditioner |
| Exterior Finish | Brick |
| Foundation Type | Block |
| Heating Type | Forced Air |
| Stories Total | 1 |
| Size Interior | 1,002 Ft2 |
| Type | Apartment |
| Utility Water | Municipal Water |
Land
| Access Type | Road Access, Highway Access |
| Acreage | No |
| Land Amenities | Marina, Park, Public Transit |
| Sewer | Municipal Sewage System |
| Size Frontage | 40 Ft |
| Size Total Text | Under 1/2 Acre |
| Zoning Description | H1-mu1 |
Rooms
| Level | Type | Length | Width | Dimensions |
|---|---|---|---|---|
| Main Level | 4pc Bathroom | 9'0'' x 8'0'' | ||
| Main Level | Bedroom | 12'0'' x 9'11'' | ||
| Main Level | Den | 12'2'' x 7'8'' | ||
| Main Level | Primary Bedroom | 12'2'' x 9'3'' | ||
| Main Level | Living Room/dining Room | 16'9'' x 12'3'' | ||
| Main Level | Eat In Kitchen | 9'0'' x 10'0'' | ||
| Main Level | Foyer | 6'1'' x 7'0'' |
https://www.realtor.ca/real-estate/28352515/284-kerr-street-unit-1-oakville
Contact Us
Contact us for more information
Ivona Clarke
Salesperson
(905) 681-9908
2180 Itabashi Way Unit 4a
Burlington, Ontario L7M 5A5
(905) 639-7676
(905) 681-9908



