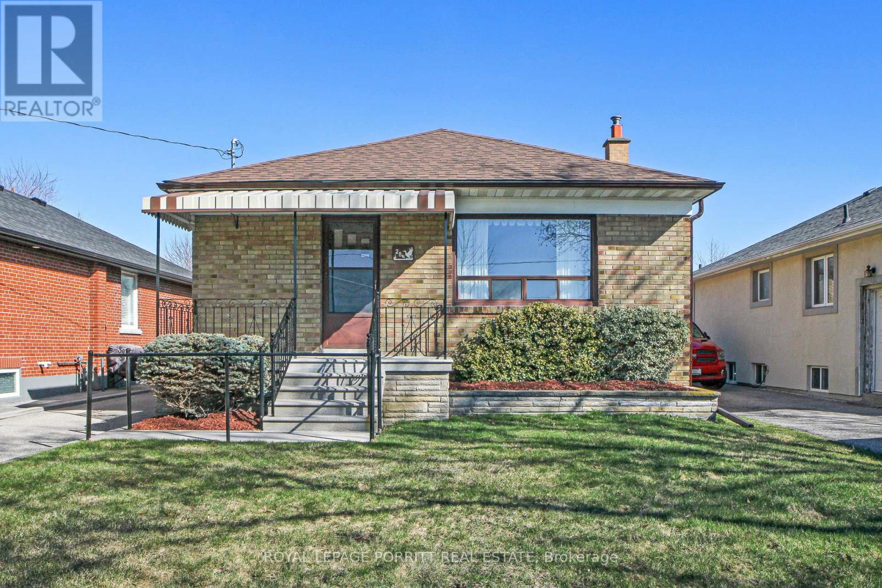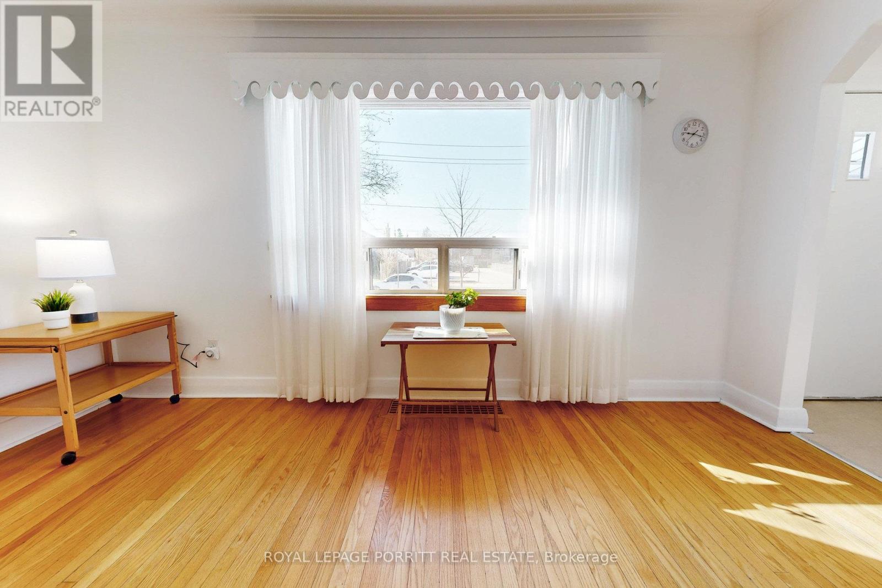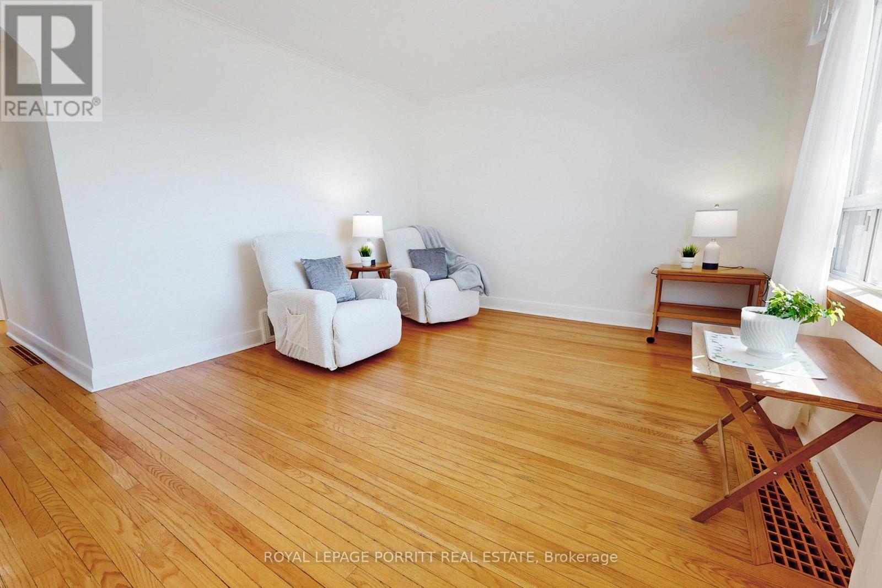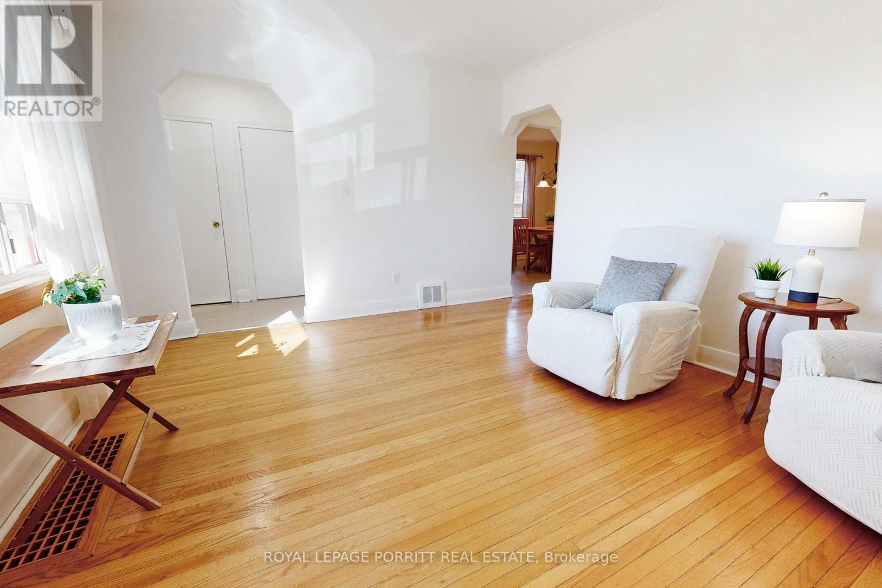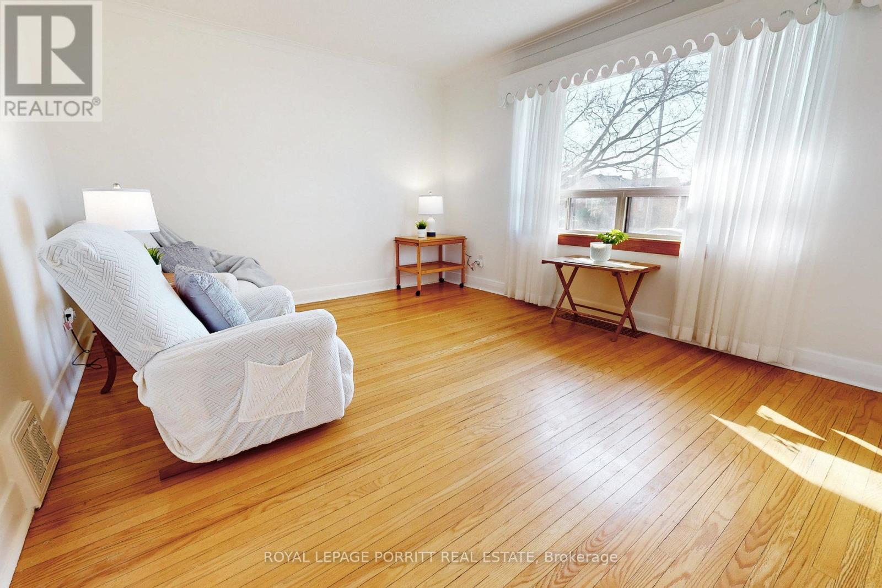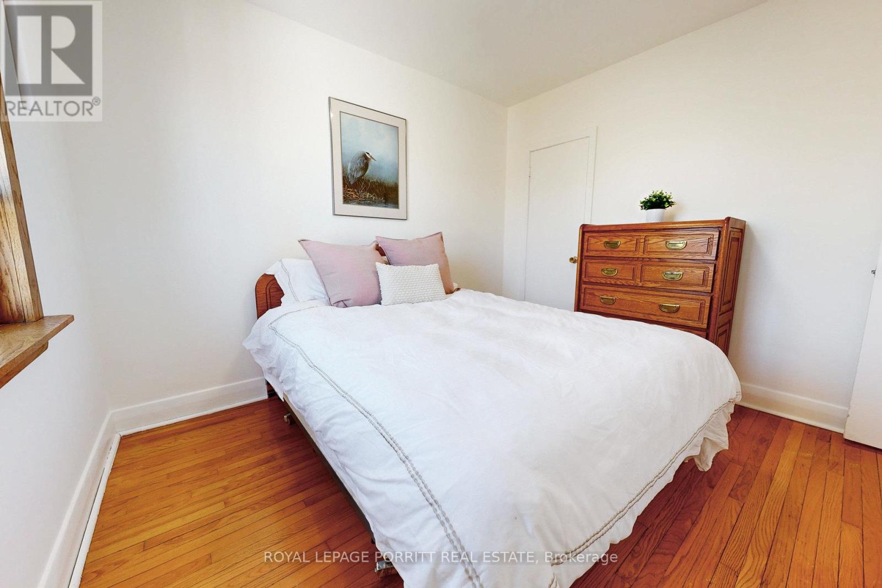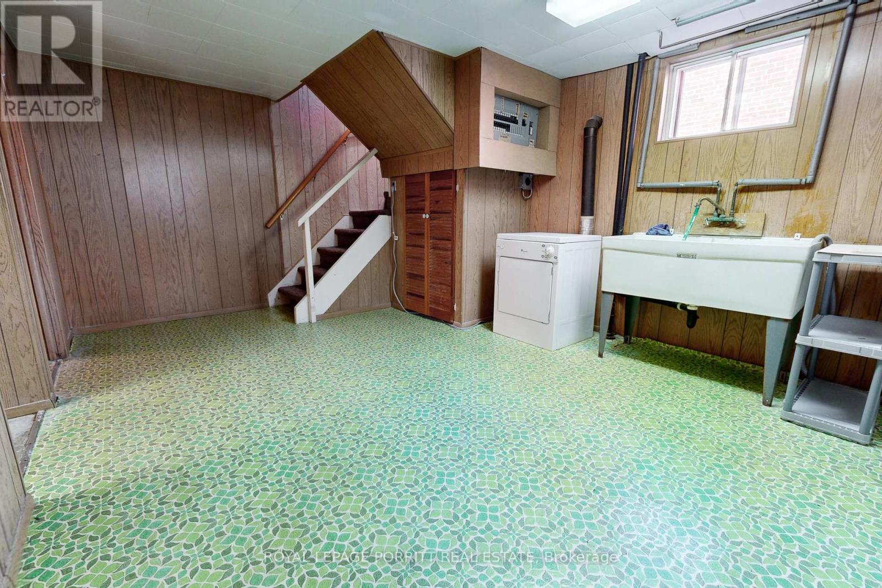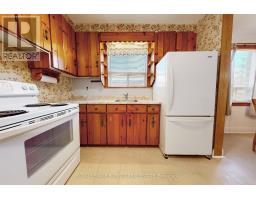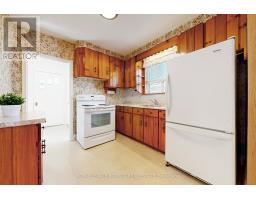284 Lanor Avenue Toronto, Ontario M8W 2P9
$1,150,000
Welcome to this lovely solid brick home nestled in the heart of the desirable, family-friendly Alderwood neighborhood. This charming 3 bedroom home features spacious principal rooms and beautiful hardwood floors throughout, which offers the perfect blend of comfort and potential. Enjoy the finished basement rec room ideal for a playroom, home office, or entertainment space with endless possibilities to suit your lifestyle. The detached garage and expansive backyard garden provide even more room to relax, play, or create your own outdoor oasis. This is a rare opportunity to craft your dream sanctuary in one of the city's most established communities. (id:50886)
Open House
This property has open houses!
2:00 pm
Ends at:4:00 pm
Property Details
| MLS® Number | W12096012 |
| Property Type | Single Family |
| Community Name | Alderwood |
| Parking Space Total | 4 |
Building
| Bathroom Total | 2 |
| Bedrooms Above Ground | 3 |
| Bedrooms Total | 3 |
| Appliances | Dryer, Stove, Washer, Refrigerator |
| Architectural Style | Bungalow |
| Basement Type | Partial |
| Construction Style Attachment | Detached |
| Cooling Type | Central Air Conditioning |
| Exterior Finish | Brick |
| Flooring Type | Tile, Hardwood |
| Foundation Type | Block |
| Half Bath Total | 1 |
| Heating Fuel | Natural Gas |
| Heating Type | Forced Air |
| Stories Total | 1 |
| Size Interior | 700 - 1,100 Ft2 |
| Type | House |
| Utility Water | Municipal Water |
Parking
| Detached Garage | |
| Garage |
Land
| Acreage | No |
| Sewer | Sanitary Sewer |
| Size Depth | 145 Ft |
| Size Frontage | 40 Ft |
| Size Irregular | 40 X 145 Ft |
| Size Total Text | 40 X 145 Ft |
Rooms
| Level | Type | Length | Width | Dimensions |
|---|---|---|---|---|
| Basement | Recreational, Games Room | 5.71 m | 7.36 m | 5.71 m x 7.36 m |
| Main Level | Kitchen | 2.8 m | 2.61 m | 2.8 m x 2.61 m |
| Main Level | Dining Room | 2.5 m | 2.8 m | 2.5 m x 2.8 m |
| Main Level | Living Room | 4.41 m | 3.68 m | 4.41 m x 3.68 m |
| Main Level | Bedroom | 3.36 m | 3.06 m | 3.36 m x 3.06 m |
| Main Level | Bedroom | 2.78 m | 3.31 m | 2.78 m x 3.31 m |
| Main Level | Bedroom | 2.85 m | 3.42 m | 2.85 m x 3.42 m |
https://www.realtor.ca/real-estate/28196772/284-lanor-avenue-toronto-alderwood-alderwood
Contact Us
Contact us for more information
Shelley Porritt
Broker of Record
www.royallepageporritt.com
3385 Lakeshore Blvd. W.
Toronto, Ontario M8W 1N2
(416) 259-9639
(416) 253-5445

