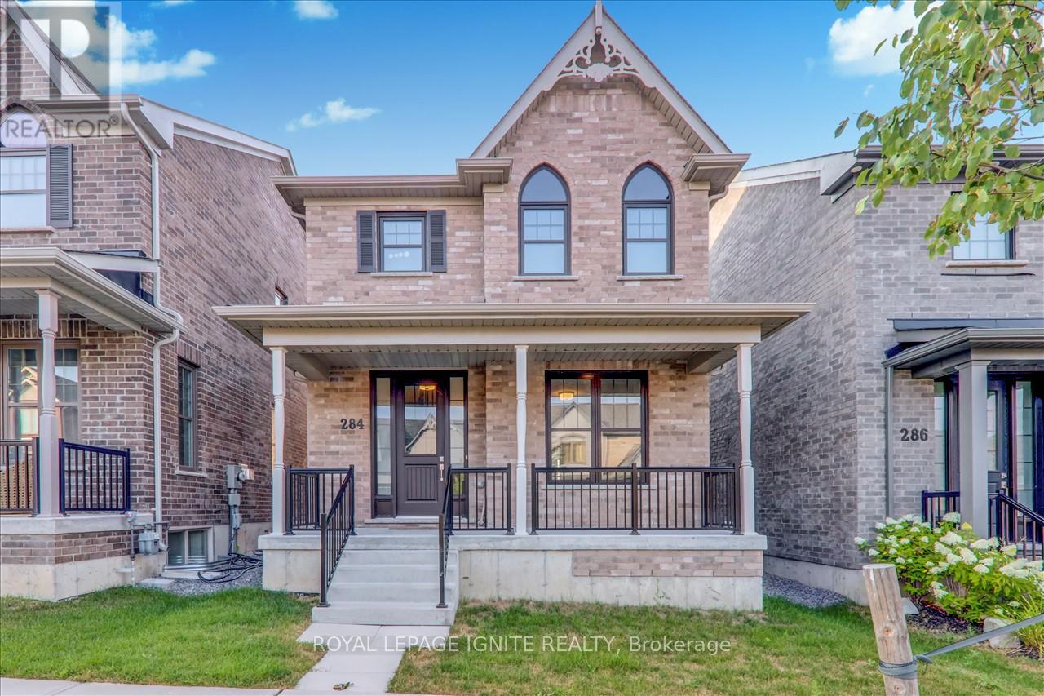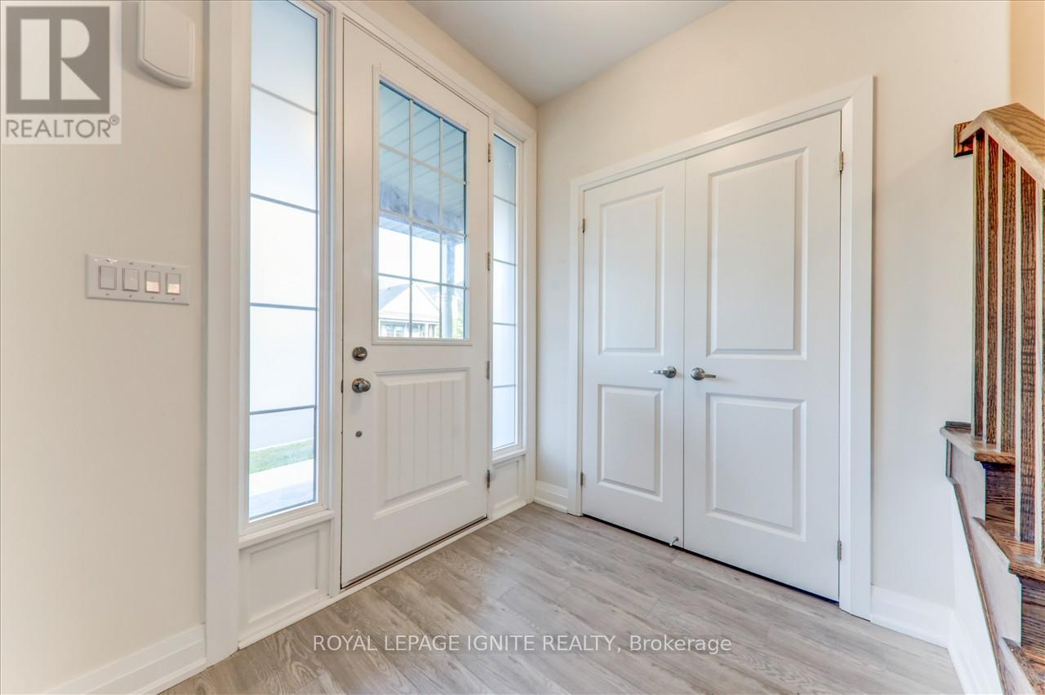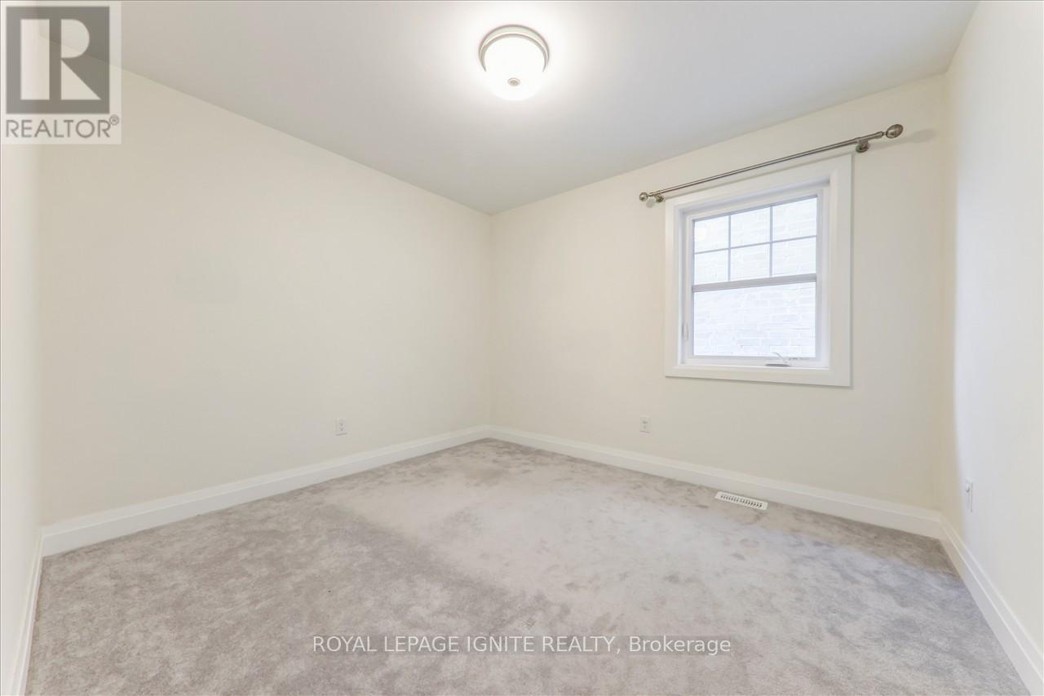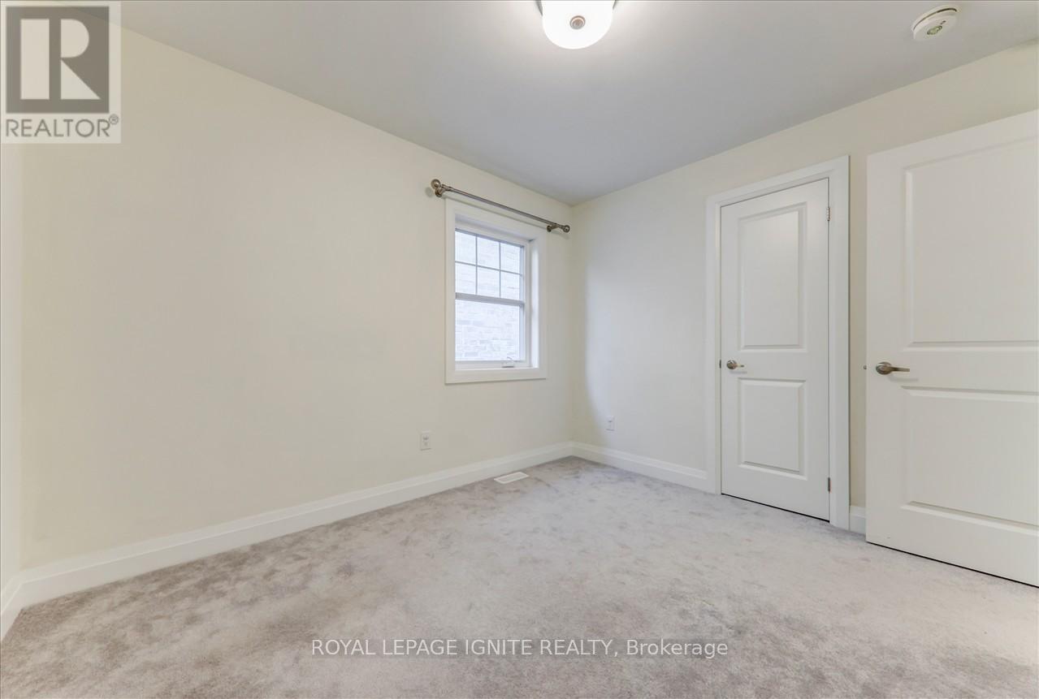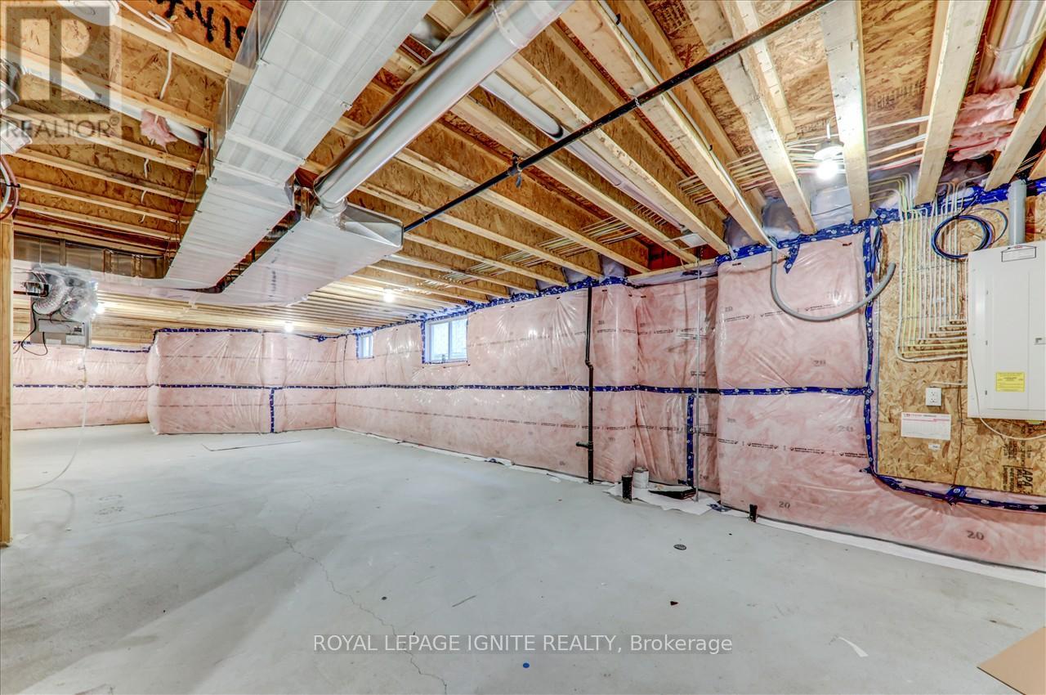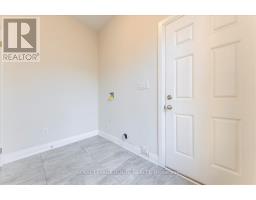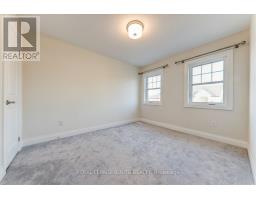284 Noftall Gardens Peterborough, Ontario K9H 0G8
$699,000
Bright & Spacious Newly Built Home Nestled In North-End Peterborough. Located In A Family Friendly, Quiet, & Safe Neighbourhood Surrounded By Playgrounds & Parks. 3 Bedrooms & 3 Bathrooms, Including a Spacious Primary with Ensuite. The Main Floor Offers A Bright, Open-Concept Layout with A Modern Kitchen, Dining, & Living Room with A Cozy Fireplace. Conveniently Located close To Chemong Rd & Central To All Amenities, Schools, shopping, & Parks. This Beautiful New Home Is Move-In Ready For You To Enjoy...Don't Miss Out! **** EXTRAS **** All Existing Appliances & ELFS. (id:50886)
Property Details
| MLS® Number | X10422735 |
| Property Type | Single Family |
| Community Name | Northcrest |
| AmenitiesNearBy | Park, Schools |
| ParkingSpaceTotal | 3 |
Building
| BathroomTotal | 3 |
| BedroomsAboveGround | 3 |
| BedroomsTotal | 3 |
| BasementDevelopment | Unfinished |
| BasementType | Full (unfinished) |
| ConstructionStyleAttachment | Detached |
| CoolingType | Central Air Conditioning |
| ExteriorFinish | Brick |
| FireplacePresent | Yes |
| HalfBathTotal | 1 |
| HeatingFuel | Natural Gas |
| HeatingType | Forced Air |
| StoriesTotal | 2 |
| SizeInterior | 1499.9875 - 1999.983 Sqft |
| Type | House |
| UtilityWater | Municipal Water |
Parking
| Attached Garage |
Land
| Acreage | No |
| LandAmenities | Park, Schools |
| Sewer | Sanitary Sewer |
| SizeDepth | 91 Ft ,10 In |
| SizeFrontage | 27 Ft ,7 In |
| SizeIrregular | 27.6 X 91.9 Ft |
| SizeTotalText | 27.6 X 91.9 Ft |
Rooms
| Level | Type | Length | Width | Dimensions |
|---|---|---|---|---|
| Second Level | Primary Bedroom | 4.02 m | 3.56 m | 4.02 m x 3.56 m |
| Second Level | Bedroom 2 | 3.01 m | 3.35 m | 3.01 m x 3.35 m |
| Second Level | Bedroom 3 | 3.01 m | 3.5 m | 3.01 m x 3.5 m |
| Main Level | Living Room | 4.41 m | 5.57 m | 4.41 m x 5.57 m |
| Main Level | Dining Room | 3.04 m | 5.15 m | 3.04 m x 5.15 m |
| Main Level | Kitchen | 2.92 m | 5.91 m | 2.92 m x 5.91 m |
https://www.realtor.ca/real-estate/27647822/284-noftall-gardens-peterborough-northcrest-northcrest
Interested?
Contact us for more information
Aarani Rabendravarman
Salesperson
D2 - 795 Milner Avenue
Toronto, Ontario M1B 3C3

