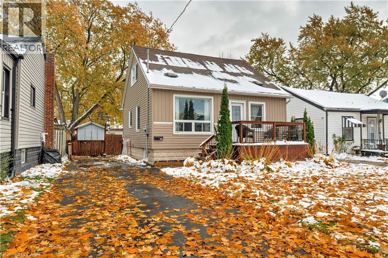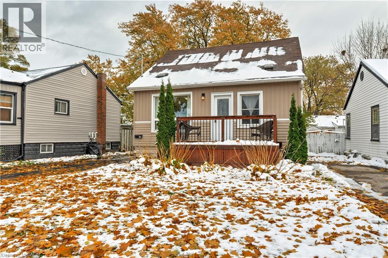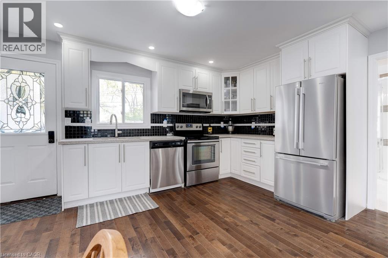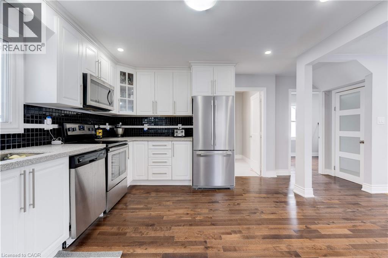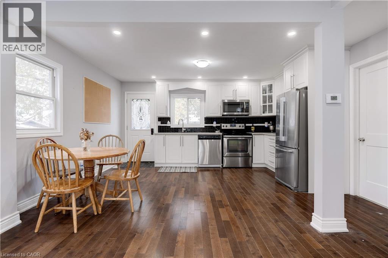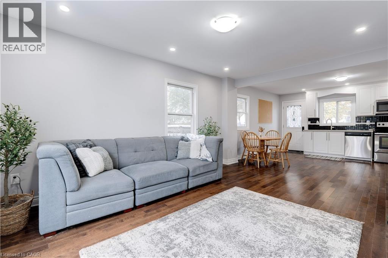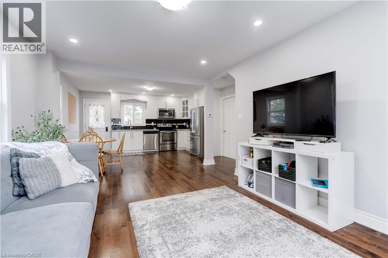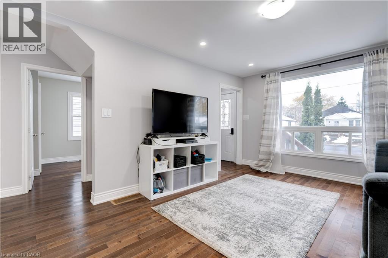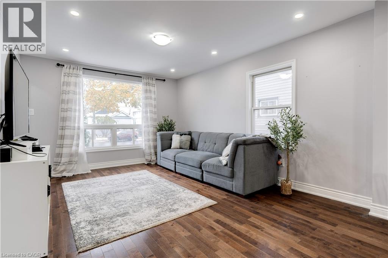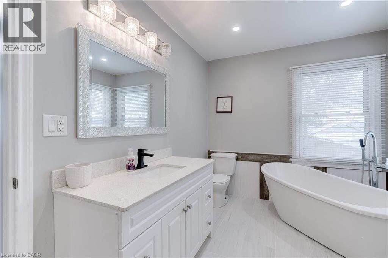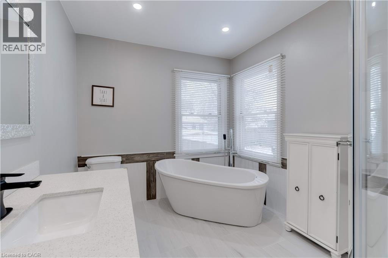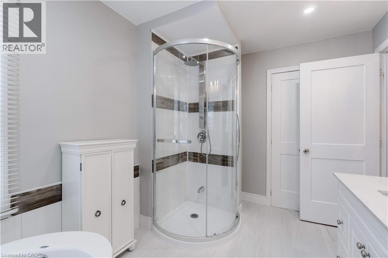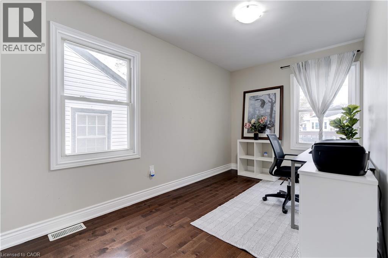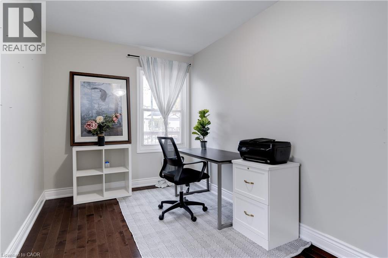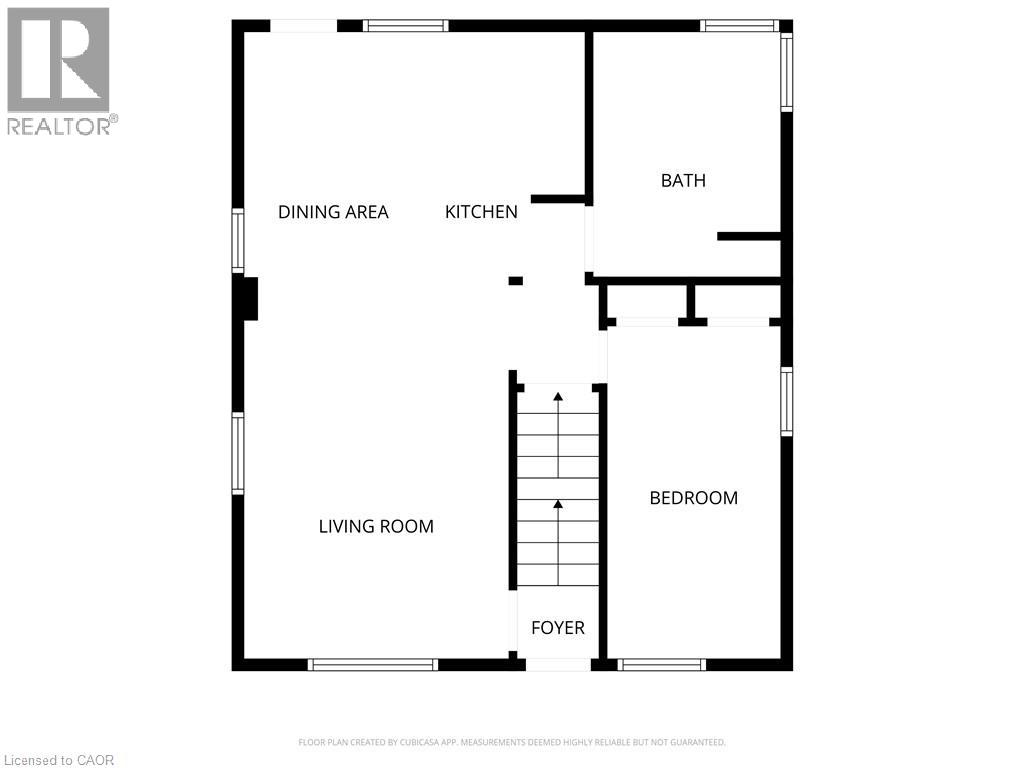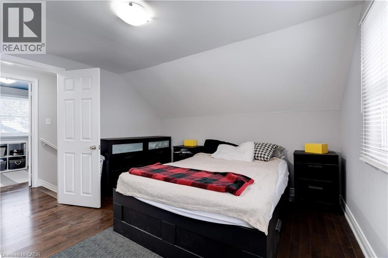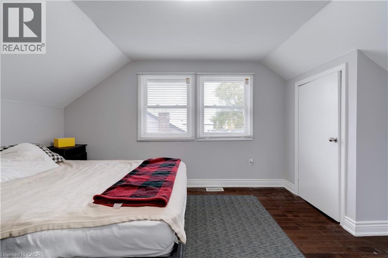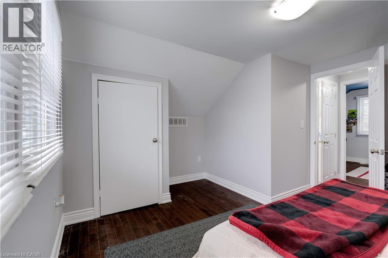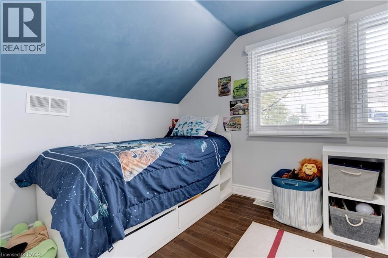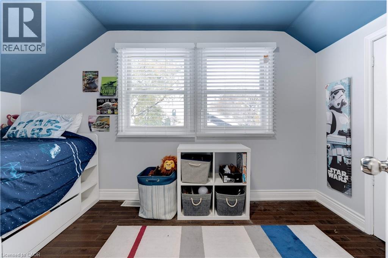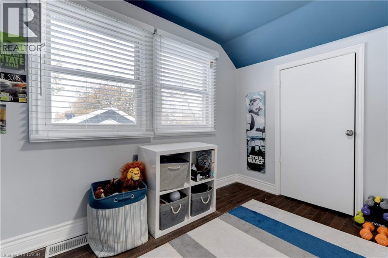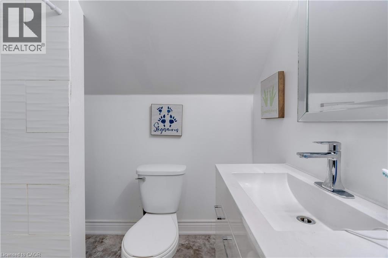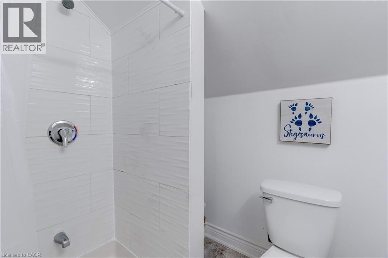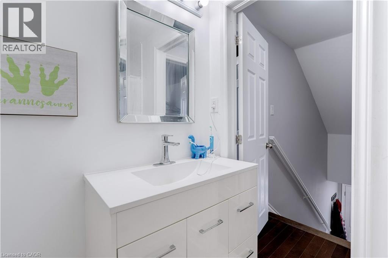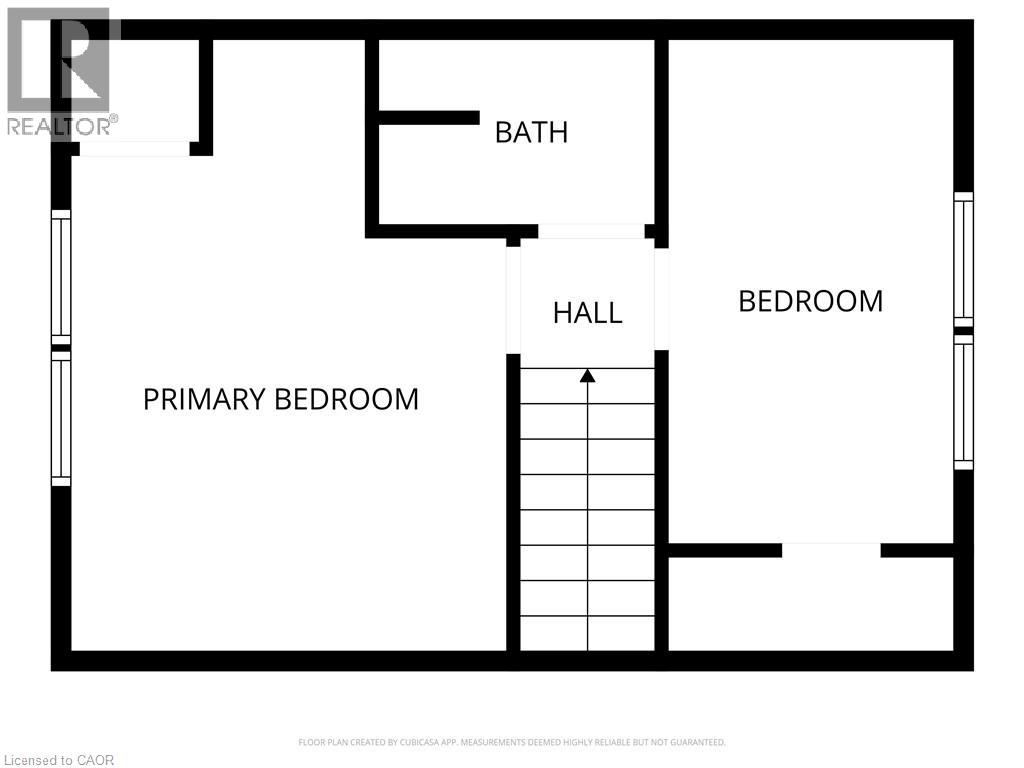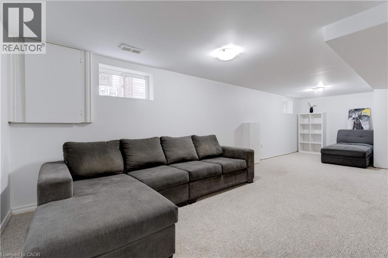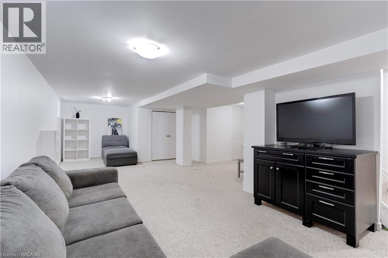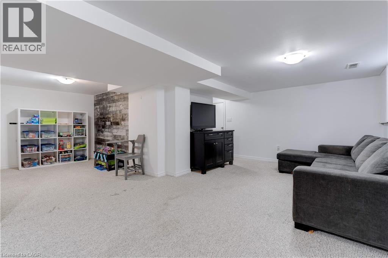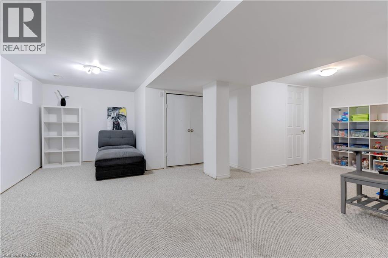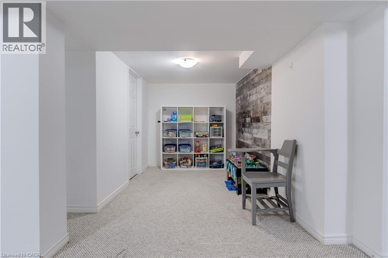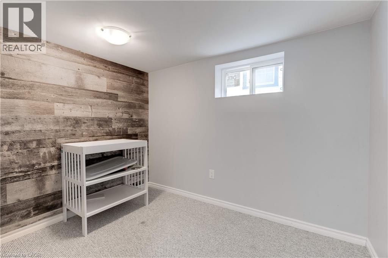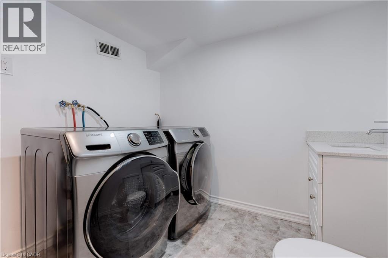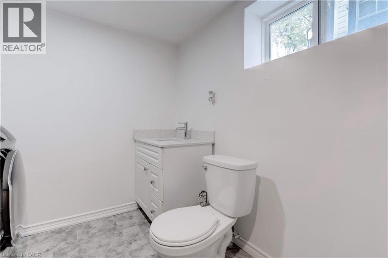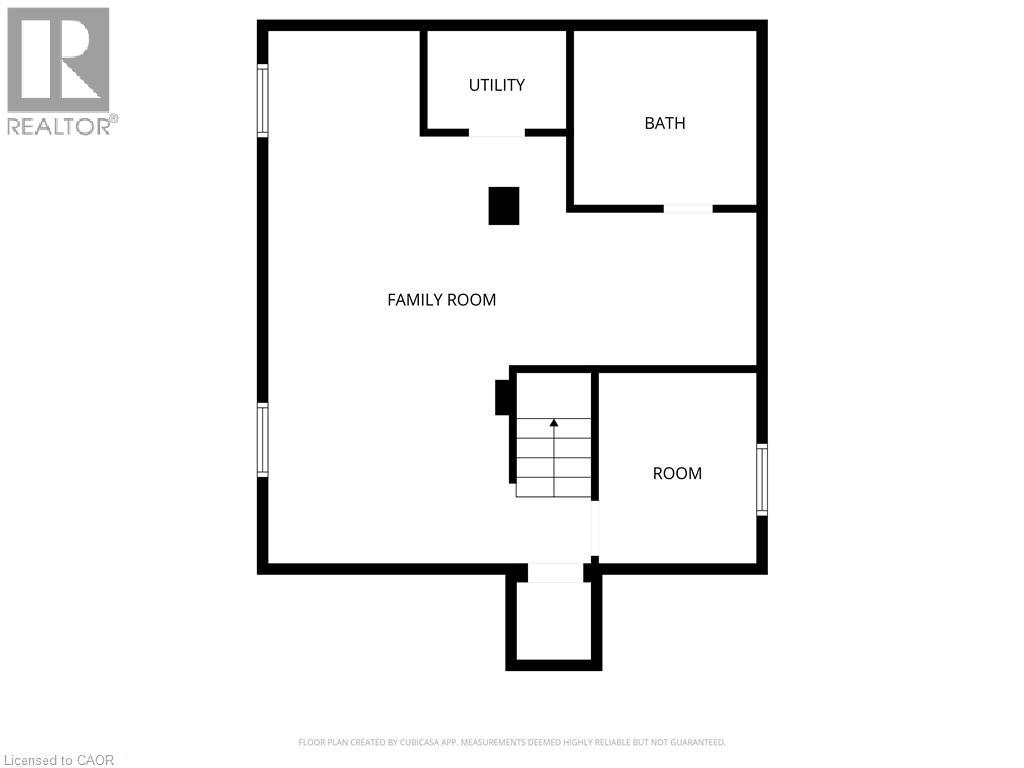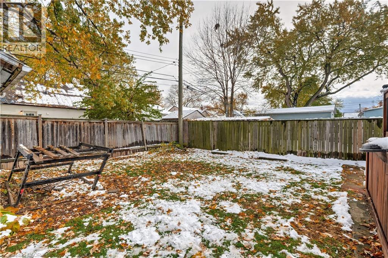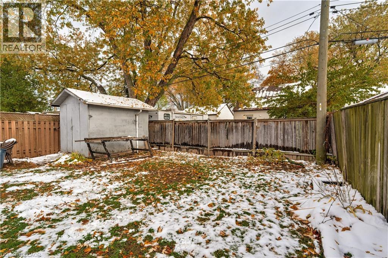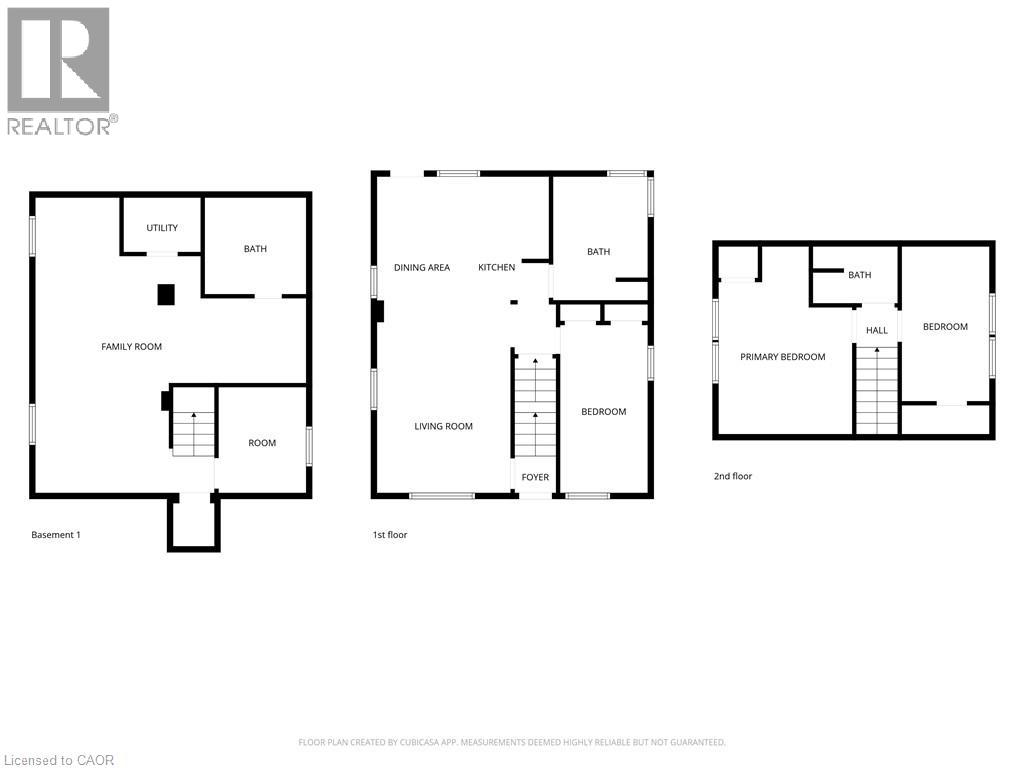284 Walter Avenue N Hamilton, Ontario L8H 5R4
$569,900
Welcome to 284 Walter Avenue North, a charming 1.5-storey detached home for sale in Hamilton’s sought-after Normanhurst neighbourhood. This bright and well-maintained property offers the perfect combination of space, comfort, and convenience, ideal for first-time buyers, growing families, or anyone looking for a move-in ready home in East Hamilton. Step inside to discover a warm and inviting main floor featuring a spacious living area filled with natural light, an updated kitchen with modern appliances, and a versatile bedroom that can also serve as a home office or guest room. Upstairs, you will find two cozy bedrooms and a full bath, providing plenty of room for the whole family. The finished basement adds even more value, complete with an additional bedroom, bathroom, and laundry area, perfect for extended family, guests, or potential in-law setup. With 3+1 bedrooms and 2.5 bathrooms, there is no shortage of functional living space for your lifestyle needs. Outside, enjoy a private driveway with parking for three cars, a fenced backyard for kids and pets to play, and low-maintenance aluminum and vinyl siding. Located on a quiet residential street, this home is close to everything you need including schools, parks, community centres, public transit, and local shops. Easy access to major routes makes commuting simple while still enjoying the charm of an established neighbourhood. Quick access to QEW and 403 via Red Hill Valley Parkway Whether you are searching for your first home, looking to downsize, or investing in Hamilton real estate, this property checks all the boxes. Do not miss your chance to own a detached home in Hamilton’s Normanhurst community, affordable, convenient, and ready for you to move in! (id:50886)
Property Details
| MLS® Number | 40787974 |
| Property Type | Single Family |
| Amenities Near By | Public Transit, Schools |
| Community Features | Quiet Area, Community Centre |
| Equipment Type | Water Heater |
| Features | Paved Driveway |
| Parking Space Total | 3 |
| Rental Equipment Type | Water Heater |
Building
| Bathroom Total | 3 |
| Bedrooms Above Ground | 3 |
| Bedrooms Below Ground | 1 |
| Bedrooms Total | 4 |
| Appliances | Dishwasher, Dryer, Refrigerator, Washer |
| Basement Development | Finished |
| Basement Type | Full (finished) |
| Constructed Date | 1941 |
| Construction Style Attachment | Detached |
| Cooling Type | Central Air Conditioning |
| Exterior Finish | Aluminum Siding, Vinyl Siding |
| Foundation Type | Block |
| Half Bath Total | 1 |
| Heating Fuel | Natural Gas |
| Heating Type | Forced Air |
| Stories Total | 2 |
| Size Interior | 1,146 Ft2 |
| Type | House |
| Utility Water | Municipal Water, Unknown |
Land
| Acreage | No |
| Land Amenities | Public Transit, Schools |
| Sewer | Municipal Sewage System |
| Size Depth | 95 Ft |
| Size Frontage | 40 Ft |
| Size Total Text | Under 1/2 Acre |
| Zoning Description | R1 |
Rooms
| Level | Type | Length | Width | Dimensions |
|---|---|---|---|---|
| Second Level | 3pc Bathroom | 7' x 5' | ||
| Second Level | Bedroom | 12'8'' x 7'9'' | ||
| Second Level | Bedroom | 11'5'' x 12'5'' | ||
| Basement | 2pc Bathroom | '' | ||
| Basement | Bedroom | 7'0'' x 9'0'' | ||
| Main Level | 4pc Bathroom | 11'10'' x 7'0'' | ||
| Main Level | Kitchen | 15'2'' x 11'10'' | ||
| Main Level | Living Room | 14'6'' x 11'8'' | ||
| Main Level | Primary Bedroom | 15'9'' x 7'8'' |
https://www.realtor.ca/real-estate/29098838/284-walter-avenue-n-hamilton
Contact Us
Contact us for more information
Chris Hayward
Salesperson
www.facebook.com/chrishaywardexprealty/
21 King Street W 5th Floor
Hamilton, Ontario L8P 4W7
(866) 530-7737
www.exprealty.ca/

