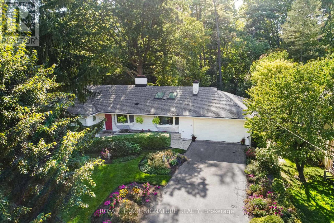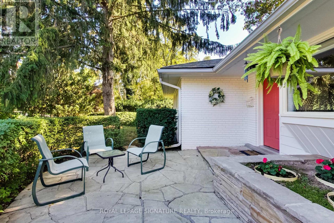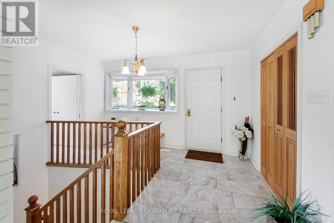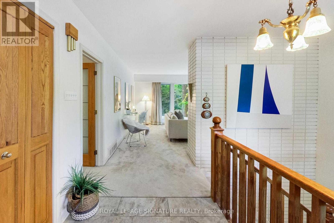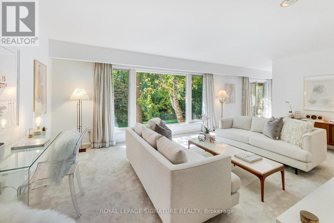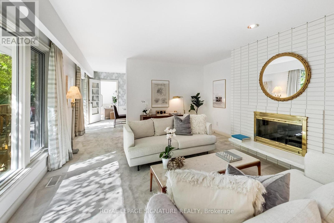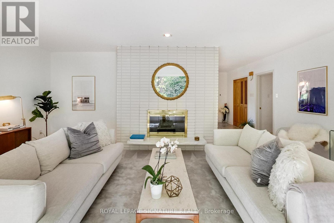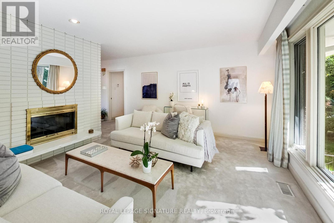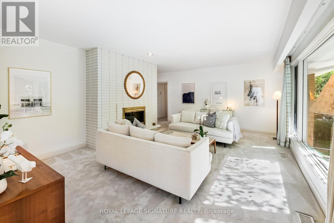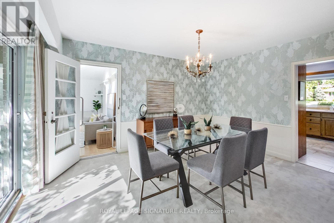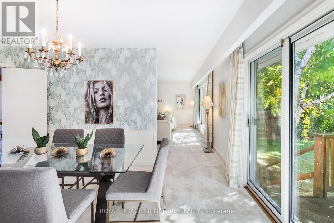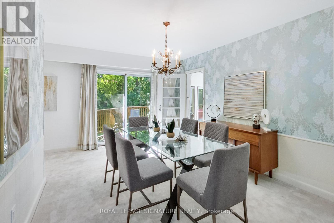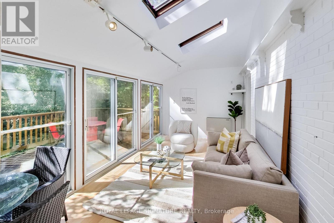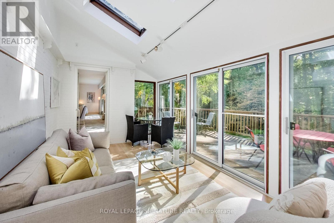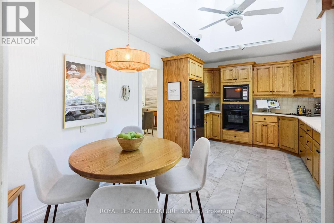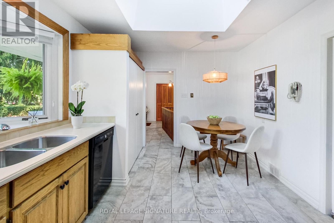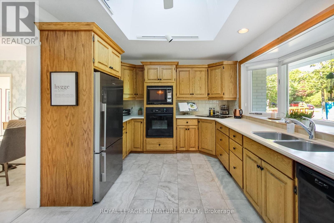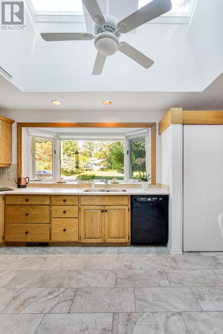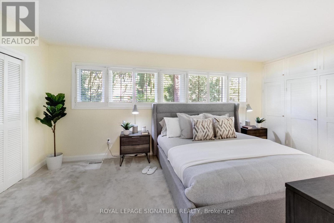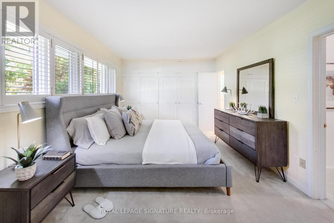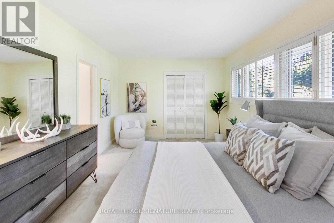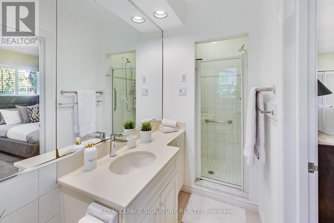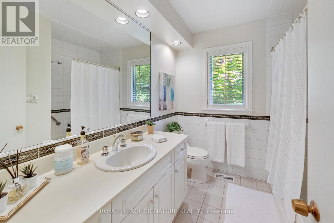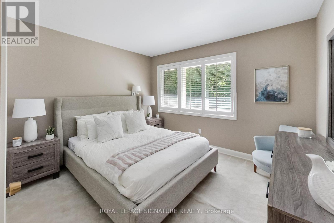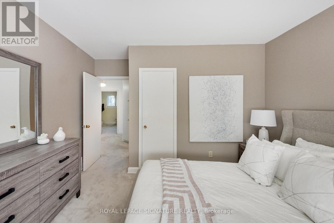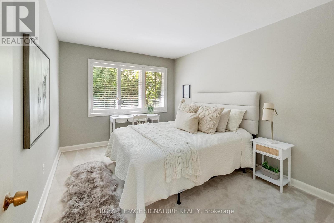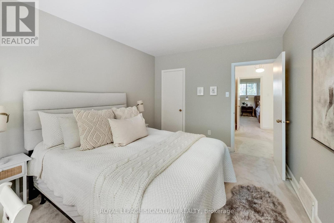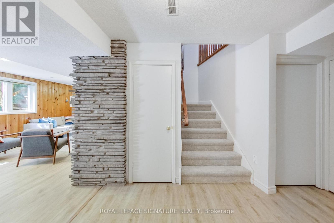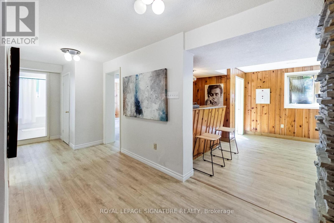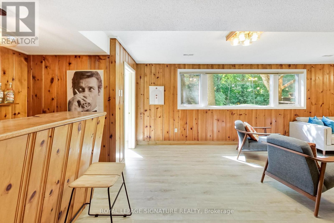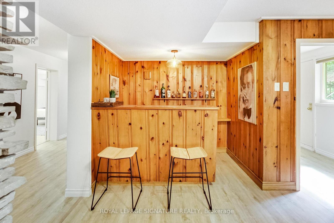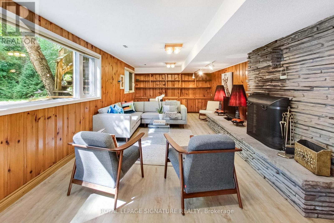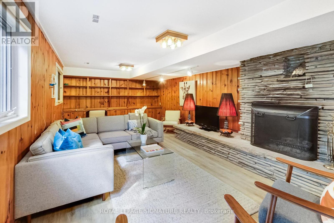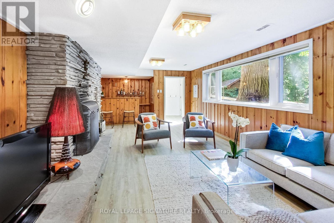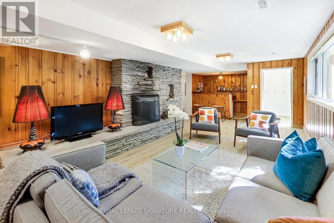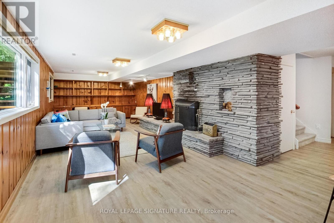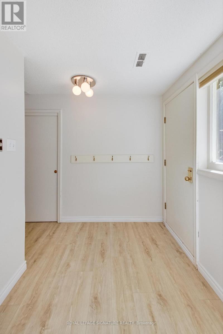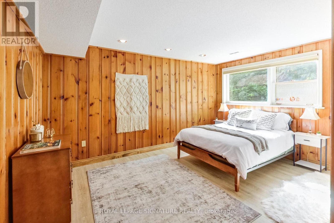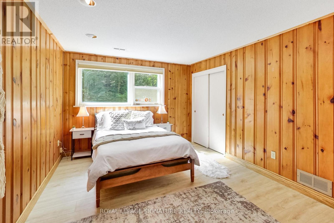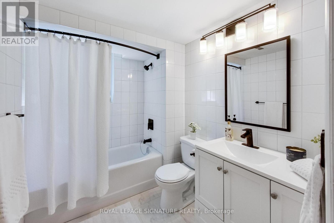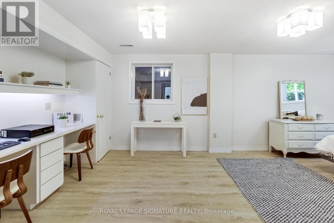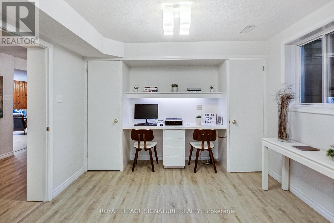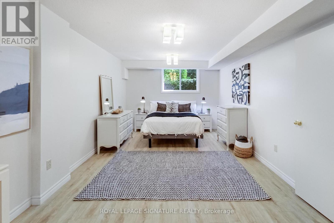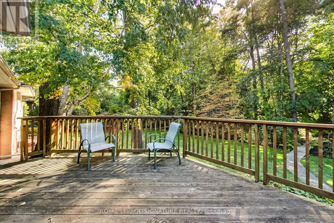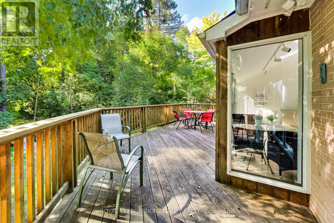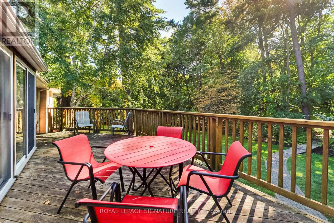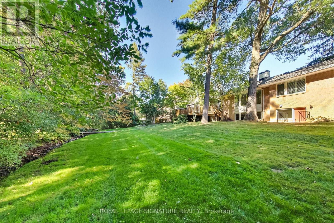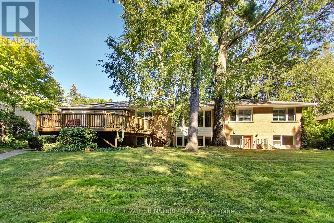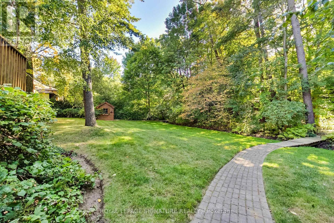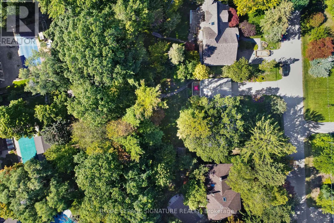284 Woodland Drive Oakville, Ontario L6J 4W5
$1,699,000
First time offered for sale since 1988! This sprawling late-'50s bungalow sits on a massive 100' x 209' lot and presents the potential for that dream home you have been longing for. Lovingly cared for over the years, this classic bungalow has so much to offer, both inside and out, including a little creek in the backyard! Take in the beauty of the mature trees from both the front and back of the house. With so much outdoor space available to you, there is plenty of room to add an indoor pool, cabana, and more, all within a very private setting surrounded by trees and greenery to make it your own private oasis!With over 3,600 sq. ft. across both floors, 284 Woodland Drive is spacious enough to house your very own Brady Bunch, with plenty of rooms for everyone in the family. There are 3 bedrooms and 2 bathrooms upstairs, and another 2 bedrooms plus a third bathroom in the renovated lower level. On the main floor is the kitchen with breakfast area, a generous formal living room, and separate dining room, plus the sunny all-seasons room. On the lower level, there is a large family room with a wood-burning fireplace and built-in shelves and desk area that is overlooked by a wet bar, making it the perfect setting for entertaining, enjoying cozy winter nights by the fire while watching TV, or having a game night.The highly desired Charnwood neighbourhood is a family-friendly region of Oakville best known for high-quality public schools, parks, and community activities. A short drive west on Lakeshore Rd. takes you to the heart of Downtown Oakville, with a plethora of boutiques, restaurants, bars, cafés, and more. Here you will find the pulse of Oakville, especially on weekends. (id:50886)
Open House
This property has open houses!
2:00 pm
Ends at:4:00 pm
2:00 pm
Ends at:4:00 pm
Property Details
| MLS® Number | W12432593 |
| Property Type | Single Family |
| Community Name | 1006 - FD Ford |
| Amenities Near By | Park, Public Transit |
| Equipment Type | Water Heater |
| Features | Wooded Area, Conservation/green Belt |
| Parking Space Total | 6 |
| Rental Equipment Type | Water Heater |
| Structure | Deck |
Building
| Bathroom Total | 3 |
| Bedrooms Above Ground | 3 |
| Bedrooms Below Ground | 2 |
| Bedrooms Total | 5 |
| Age | 51 To 99 Years |
| Amenities | Fireplace(s) |
| Appliances | Garage Door Opener Remote(s), Oven - Built-in, Central Vacuum, Dishwasher, Dryer, Microwave, Oven, Range, Washer, Refrigerator |
| Architectural Style | Bungalow |
| Basement Development | Finished |
| Basement Features | Walk Out |
| Basement Type | N/a (finished) |
| Construction Style Attachment | Detached |
| Cooling Type | Central Air Conditioning |
| Exterior Finish | Brick |
| Fire Protection | Smoke Detectors |
| Fireplace Present | Yes |
| Flooring Type | Carpeted, Tile, Hardwood, Laminate |
| Foundation Type | Block |
| Heating Fuel | Natural Gas |
| Heating Type | Forced Air |
| Stories Total | 1 |
| Size Interior | 1,500 - 2,000 Ft2 |
| Type | House |
| Utility Water | Municipal Water |
Parking
| Attached Garage | |
| Garage |
Land
| Acreage | No |
| Fence Type | Fenced Yard |
| Land Amenities | Park, Public Transit |
| Landscape Features | Landscaped |
| Sewer | Sanitary Sewer |
| Size Depth | 209 Ft |
| Size Frontage | 100 Ft |
| Size Irregular | 100 X 209 Ft |
| Size Total Text | 100 X 209 Ft |
| Surface Water | River/stream |
Rooms
| Level | Type | Length | Width | Dimensions |
|---|---|---|---|---|
| Lower Level | Utility Room | 7.9 m | 3.4 m | 7.9 m x 3.4 m |
| Lower Level | Recreational, Games Room | 8.9 m | 4.1 m | 8.9 m x 4.1 m |
| Lower Level | Bedroom 4 | 6.7 m | 3.2 m | 6.7 m x 3.2 m |
| Lower Level | Bedroom 5 | 4.3 m | 3.3 m | 4.3 m x 3.3 m |
| Main Level | Living Room | 6.1 m | 4.4 m | 6.1 m x 4.4 m |
| Main Level | Dining Room | 4.4 m | 3.3 m | 4.4 m x 3.3 m |
| Main Level | Kitchen | 5.4 m | 3.1 m | 5.4 m x 3.1 m |
| Main Level | Sunroom | 5.2 m | 2.9 m | 5.2 m x 2.9 m |
| Main Level | Bedroom 2 | 3.8 m | 3 m | 3.8 m x 3 m |
| Main Level | Bedroom 3 | 3.6 m | 3.1 m | 3.6 m x 3.1 m |
https://www.realtor.ca/real-estate/28925725/284-woodland-drive-oakville-fd-ford-1006-fd-ford
Contact Us
Contact us for more information
Al Daimee
Broker
(866) 557-5606
www.carbongroup.ca/
www.facebook.com/carbonrealestategroup
twitter.com/carbonREgroup
www.linkedin.com/in/aldaimee
495 Wellington St W #100
Toronto, Ontario M5V 1G1
(416) 205-0355
(416) 205-0360

