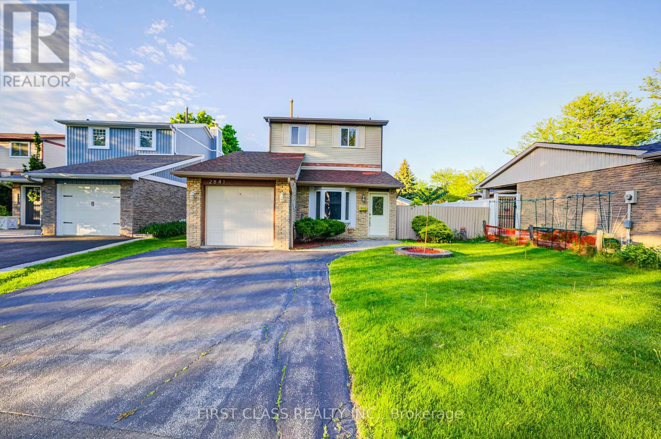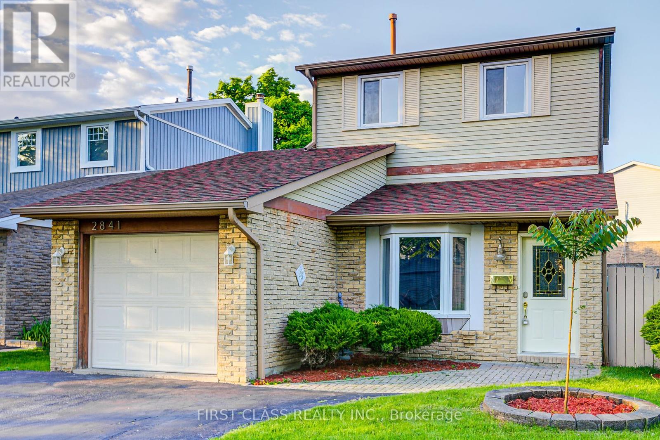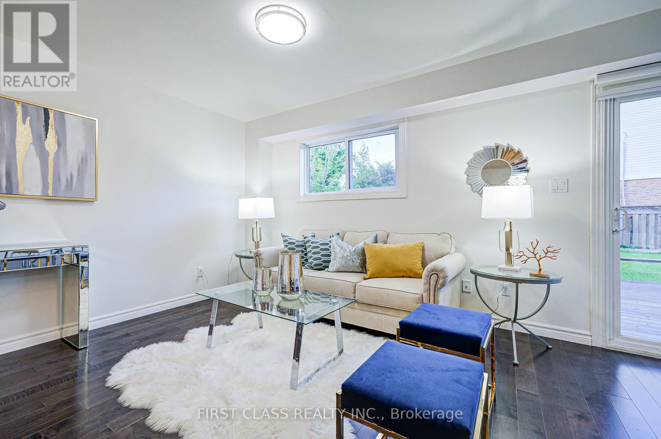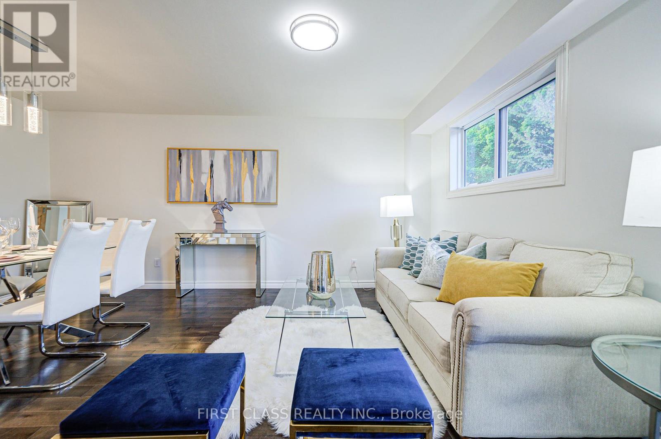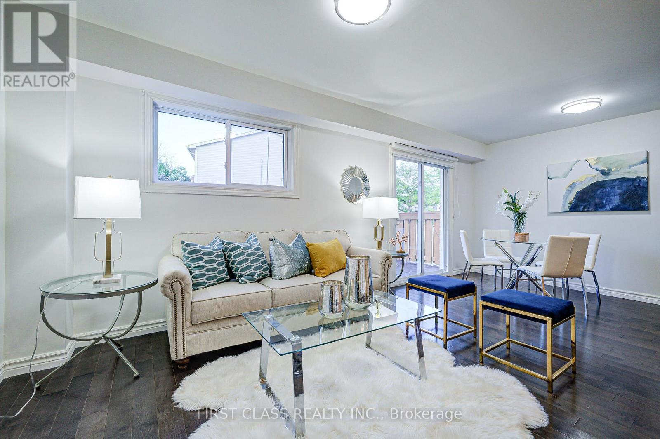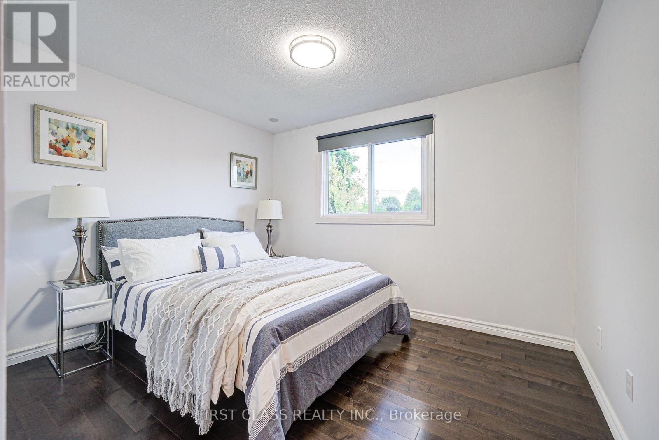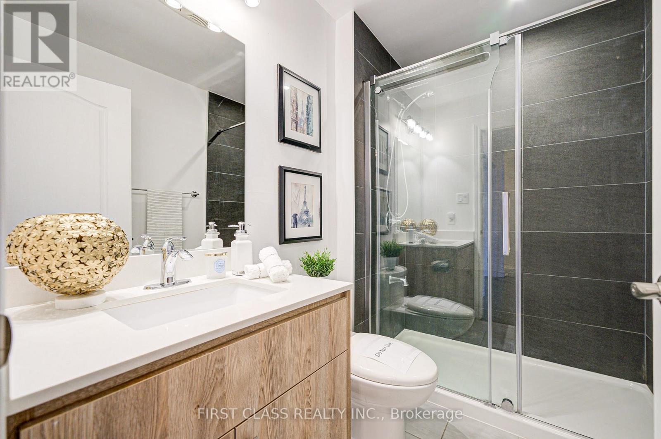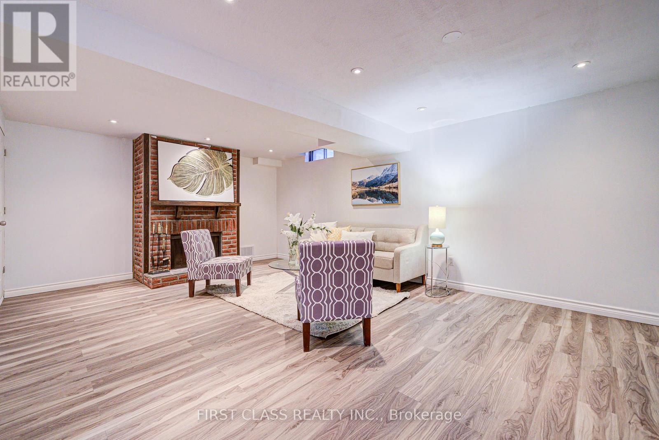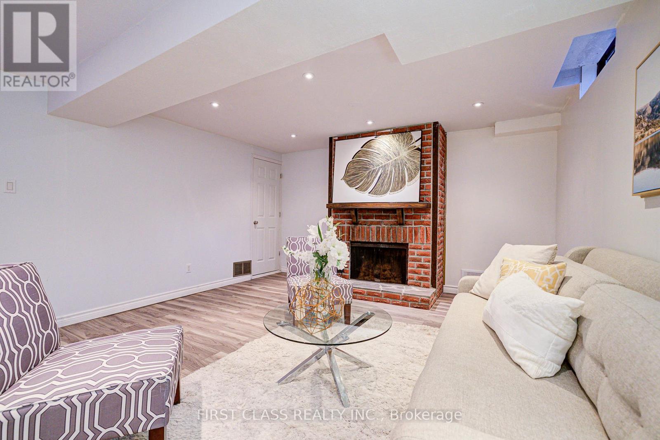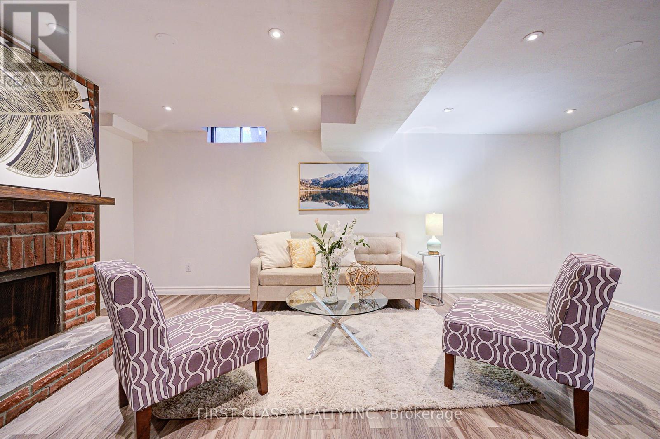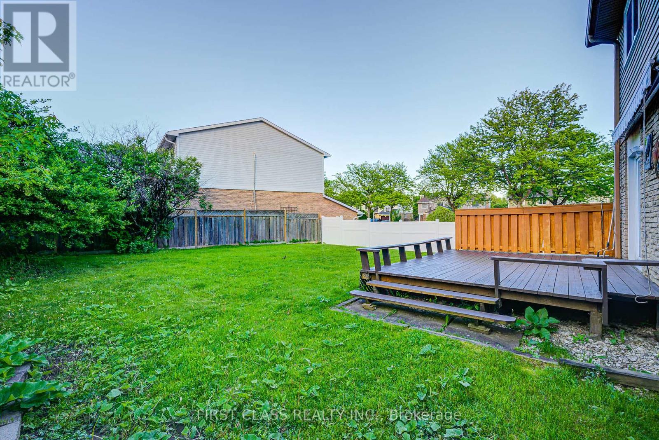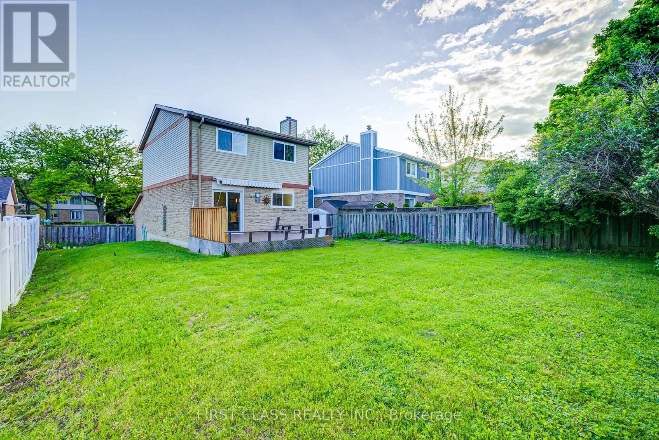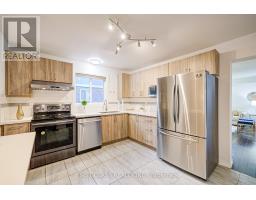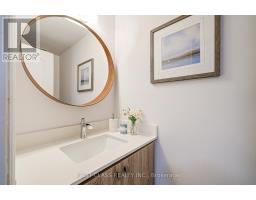2841 Andorra Circle Mississauga, Ontario L5N 2H8
3 Bedroom
3 Bathroom
1,100 - 1,500 ft2
Fireplace
Central Air Conditioning
Forced Air
$1,099,000
Warm And Inviting Detached Home In Friendly Family Neighborhood. Nestled On A Tree Lined Street & Short Walk To Parks, Schools And Playground. Mins To Meadowvale Tc, Erin Meadows Community Centre, Erin Mills Town Centre, Credit Valley Hospital. Fantastic Location, Has All The Amenities You Need!. Ideally Located Close To Highway 403, 401 & 407. Make This Your Dream Home! (id:50886)
Property Details
| MLS® Number | W12177935 |
| Property Type | Single Family |
| Community Name | Meadowvale |
| Amenities Near By | Hospital, Public Transit, Schools |
| Community Features | Community Centre |
| Features | Conservation/green Belt |
| Parking Space Total | 3 |
| Structure | Shed |
Building
| Bathroom Total | 3 |
| Bedrooms Above Ground | 3 |
| Bedrooms Total | 3 |
| Appliances | Dryer, Stove, Washer, Window Coverings, Refrigerator |
| Basement Development | Finished |
| Basement Type | N/a (finished) |
| Construction Style Attachment | Detached |
| Cooling Type | Central Air Conditioning |
| Exterior Finish | Aluminum Siding, Brick |
| Fireplace Present | Yes |
| Flooring Type | Hardwood, Laminate |
| Foundation Type | Unknown |
| Half Bath Total | 2 |
| Heating Fuel | Natural Gas |
| Heating Type | Forced Air |
| Stories Total | 2 |
| Size Interior | 1,100 - 1,500 Ft2 |
| Type | House |
| Utility Water | Municipal Water |
Parking
| Attached Garage | |
| Garage |
Land
| Acreage | No |
| Land Amenities | Hospital, Public Transit, Schools |
| Sewer | Sanitary Sewer |
| Size Depth | 128 Ft ,8 In |
| Size Frontage | 50 Ft ,6 In |
| Size Irregular | 50.5 X 128.7 Ft |
| Size Total Text | 50.5 X 128.7 Ft |
Rooms
| Level | Type | Length | Width | Dimensions |
|---|---|---|---|---|
| Second Level | Primary Bedroom | 5.1 m | 3.27 m | 5.1 m x 3.27 m |
| Second Level | Bedroom 2 | 3.57 m | 3 m | 3.57 m x 3 m |
| Second Level | Bedroom 3 | 2.95 m | 2.68 m | 2.95 m x 2.68 m |
| Basement | Recreational, Games Room | 6 m | 4.25 m | 6 m x 4.25 m |
| Basement | Laundry Room | Measurements not available | ||
| Main Level | Living Room | 6.16 m | 3.3 m | 6.16 m x 3.3 m |
| Main Level | Dining Room | 3.72 m | 1.91 m | 3.72 m x 1.91 m |
| Main Level | Kitchen | 3.7 m | 3.35 m | 3.7 m x 3.35 m |
| Main Level | Family Room | 3.53 m | 2.8 m | 3.53 m x 2.8 m |
https://www.realtor.ca/real-estate/28377008/2841-andorra-circle-mississauga-meadowvale-meadowvale
Contact Us
Contact us for more information
Tina Li
Broker
First Class Realty Inc.
7481 Woodbine Ave #203
Markham, Ontario L3R 2W1
7481 Woodbine Ave #203
Markham, Ontario L3R 2W1
(905) 604-1010
(905) 604-1111
www.firstclassrealty.ca/

