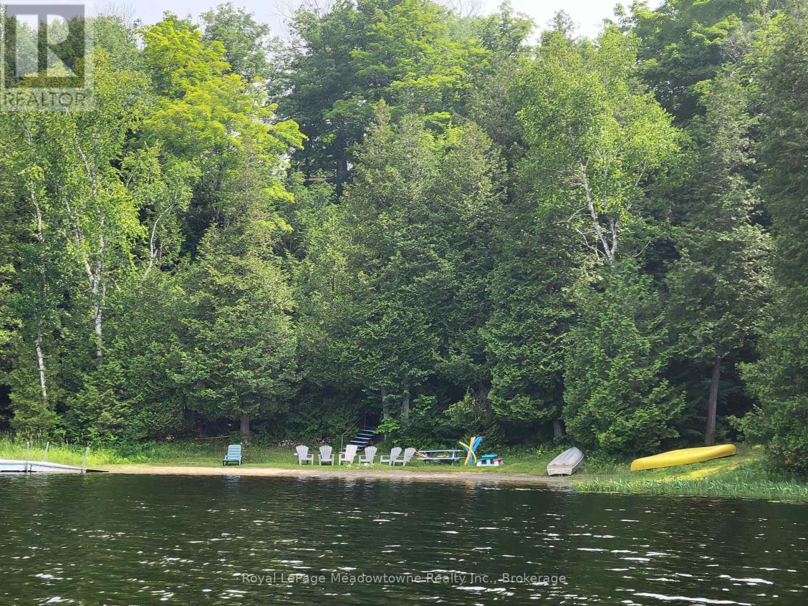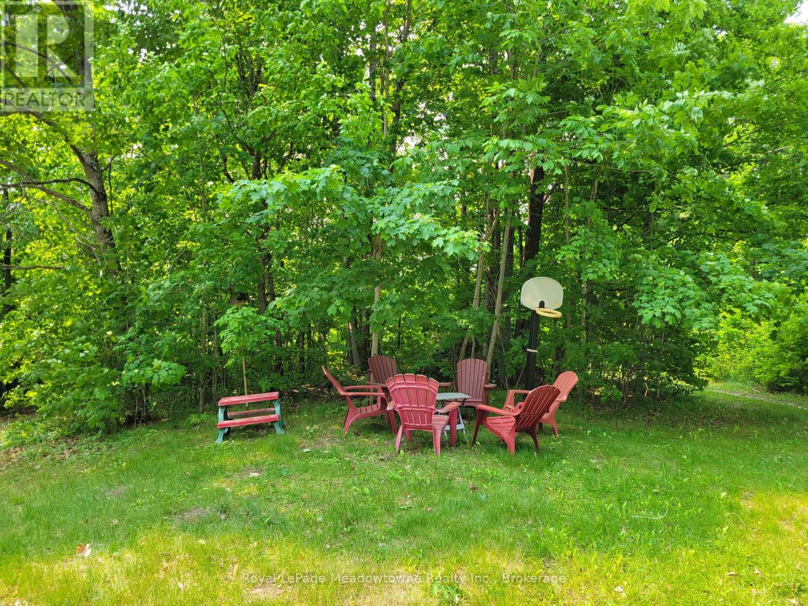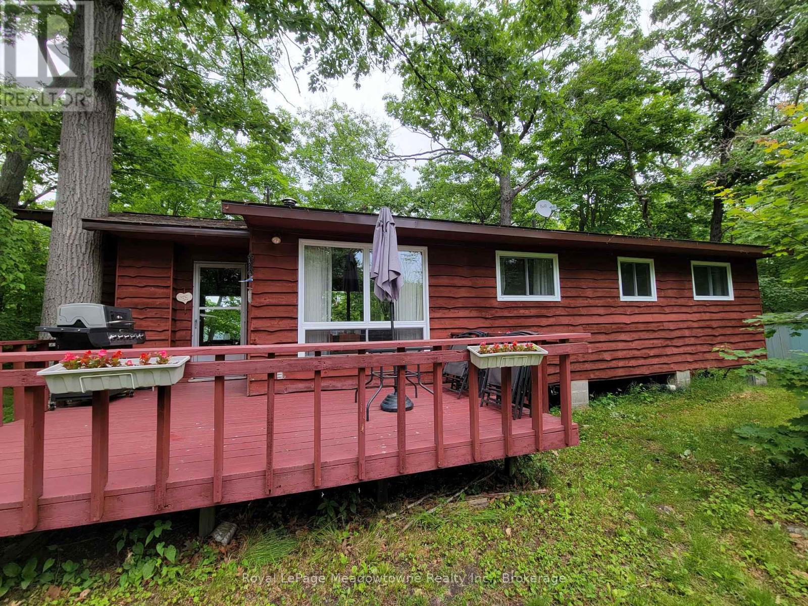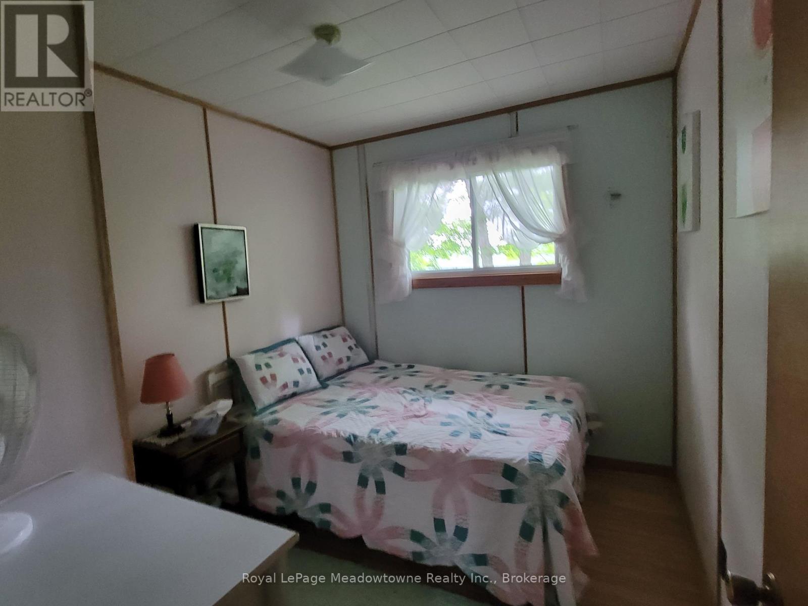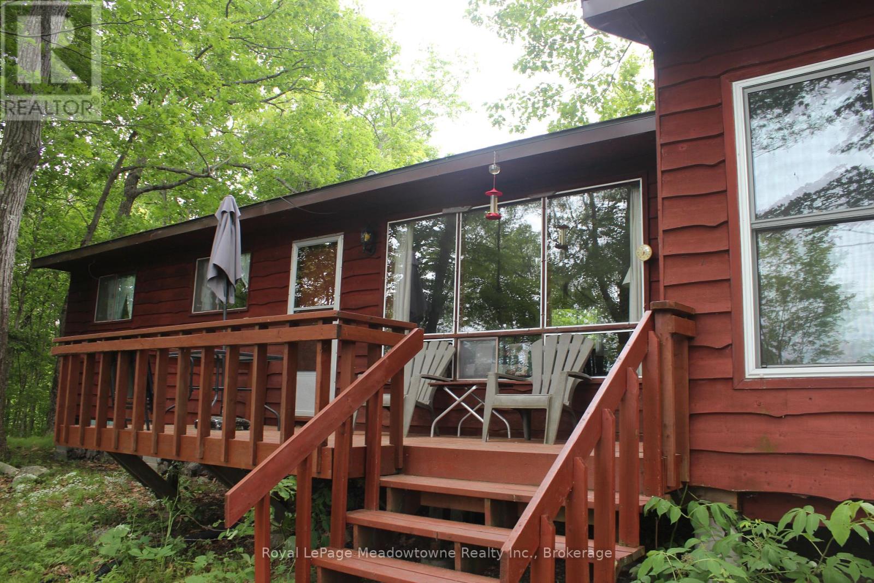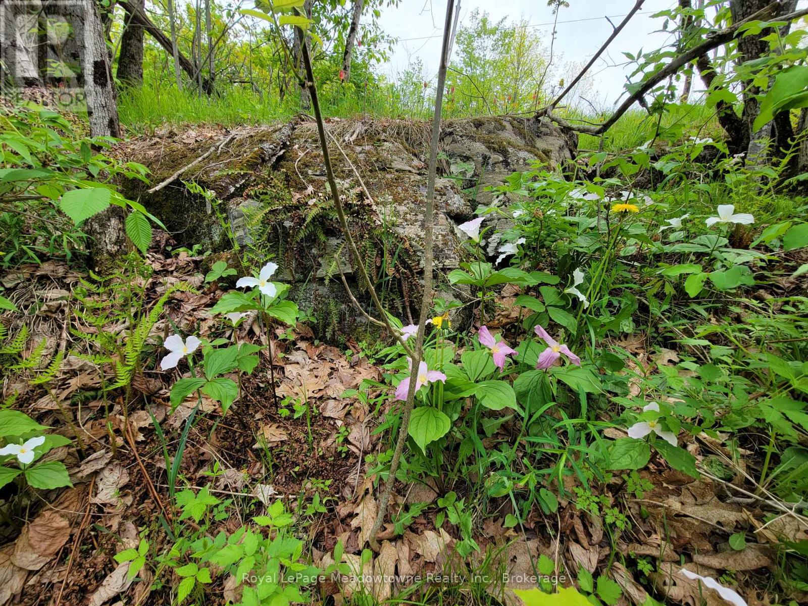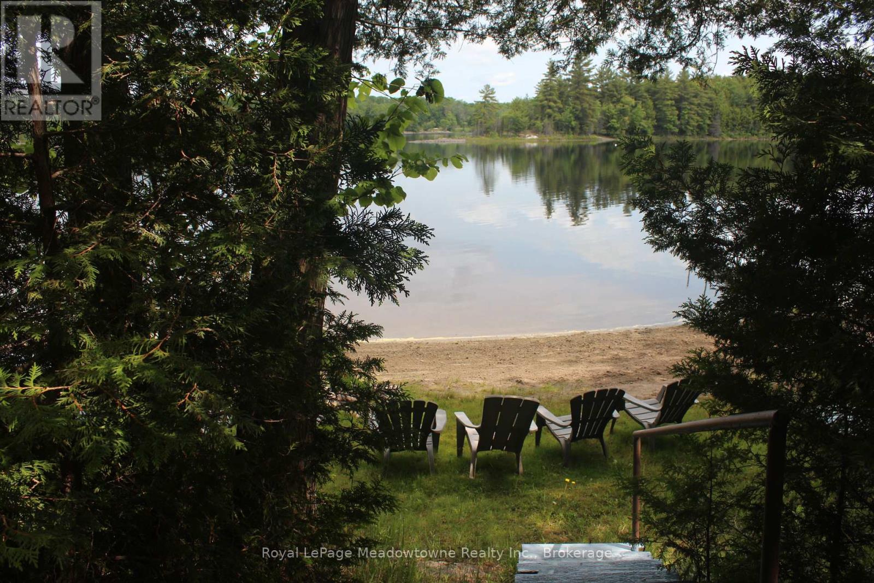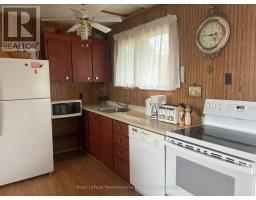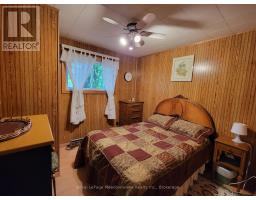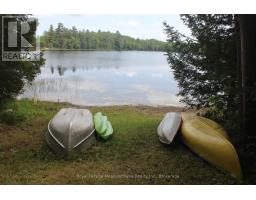28424 Highway 7 S Central Frontenac, Ontario K0H 1B0
$789,900
*Escape to Your Private Cottage Paradise on Kennebec Lake!**Discover the ultimate retreat from the hustle and bustle of everyday life with this stunning3-bedroom bungalow, nestled on over 19 acres of pristine land along the breathtaking shore of Kennebec Lake. With a remarkable 200 feet of private waterfront, this property offers an idyllic sandy beach that beckons you to unwind and soak in nature's beauty. Imagine spending your days swimming in crystal-clear waters, casting a line for fish, or gliding across the lake in your canoe or kayak both included with this turnkey paradise! Whether you're an avid boater or simply enjoy leisurely afternoons by the firepit, this cottage is designed for relaxation and adventure alike. The spacious layout comfortably accommodates up to 10 guests, making it perfect for family gatherings or weekend getaways with friends. This charming bungalow comes fully furnished and ready for you to move right in. From stylish outdoor furniture that invites you to savor sunsets by the water's edge to all essential appliances and cozy window treatments that enhance your living experience every detail has been thoughtfully curated. The BBQ is perfect for summer cookouts while enjoying the serene surroundings. Currently operating as a three-season cottage, there's potential for year-round enjoyment should you wish to transform it into a four-season haven. Whether you're looking for a personal escape or an investment opportunity with rental potential, this property checks all the boxes! Don't miss out on this rare opportunity to own your slice of paradise on Kennebec Lake! Contact us today to schedule a viewing and start envisioning your new lifestyle surrounded by natures tranquility. Your dream getaway awaits! (id:50886)
Property Details
| MLS® Number | X12133973 |
| Property Type | Single Family |
| Community Name | Frontenac Centre |
| Amenities Near By | Beach, Marina |
| Community Features | Fishing |
| Easement | Unknown |
| Features | Wooded Area, Irregular Lot Size, Carpet Free |
| Parking Space Total | 10 |
| Structure | Deck, Dock |
| View Type | Lake View, View Of Water, Direct Water View |
| Water Front Type | Waterfront |
Building
| Bathroom Total | 1 |
| Bedrooms Above Ground | 3 |
| Bedrooms Total | 3 |
| Age | 51 To 99 Years |
| Amenities | Fireplace(s) |
| Appliances | Water Heater, Dishwasher, Furniture, Microwave, Stove, Window Coverings, Refrigerator |
| Architectural Style | Bungalow |
| Construction Style Other | Seasonal |
| Exterior Finish | Wood |
| Fireplace Present | Yes |
| Fireplace Total | 1 |
| Flooring Type | Laminate |
| Foundation Type | Slab |
| Heating Fuel | Wood |
| Heating Type | Baseboard Heaters |
| Stories Total | 1 |
| Size Interior | 700 - 1,100 Ft2 |
| Type | Other |
Parking
| No Garage |
Land
| Access Type | Water Access, Private Docking, Private Road, Year-round Access |
| Acreage | Yes |
| Land Amenities | Beach, Marina |
| Sewer | Septic System |
| Size Frontage | 200 Ft |
| Size Irregular | 200 Ft ; Perimeter:1,331.00 M |
| Size Total Text | 200 Ft ; Perimeter:1,331.00 M|10 - 24.99 Acres |
Rooms
| Level | Type | Length | Width | Dimensions |
|---|---|---|---|---|
| Main Level | Living Room | 3.05 m | 5.94 m | 3.05 m x 5.94 m |
| Main Level | Primary Bedroom | 2.9 m | 2.9 m | 2.9 m x 2.9 m |
| Main Level | Bedroom 2 | 2.9 m | 2.44 m | 2.9 m x 2.44 m |
| Main Level | Bedroom 3 | 2.74 m | 2.44 m | 2.74 m x 2.44 m |
| Main Level | Kitchen | 5.94 m | 2.44 m | 5.94 m x 2.44 m |
| Main Level | Sunroom | 5.64 m | 3.51 m | 5.64 m x 3.51 m |
Utilities
| Wireless | Available |
| Electricity Connected | Connected |
| Telephone | Connected |
Contact Us
Contact us for more information
Olena Shkarinska
Salesperson
475 Main St
Milton, Ontario L9T 1R1
(905) 878-8101
www.meadowtowne.com/


