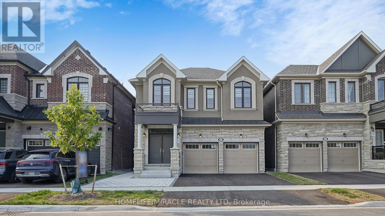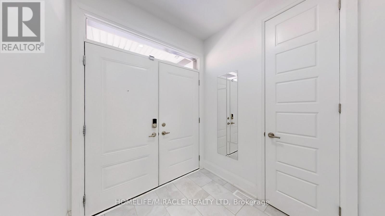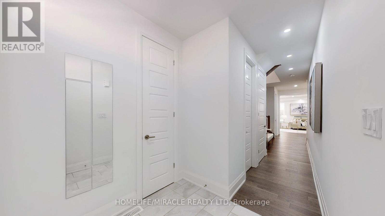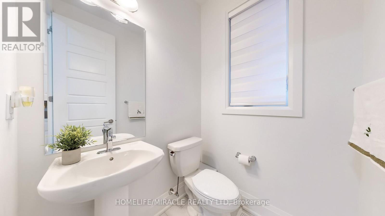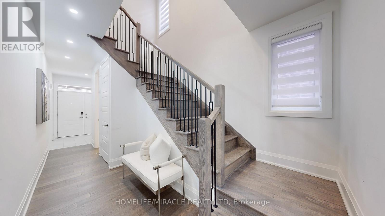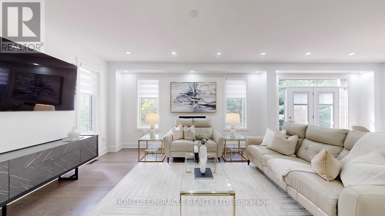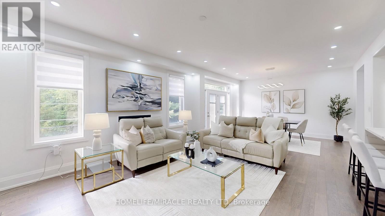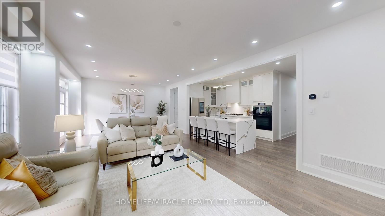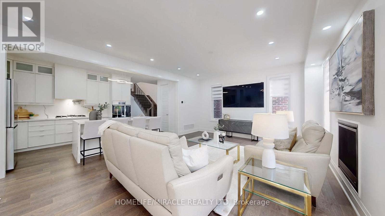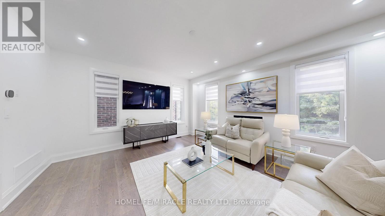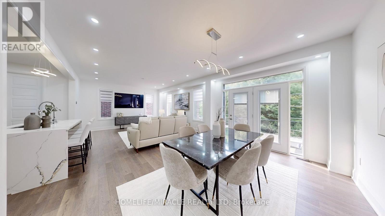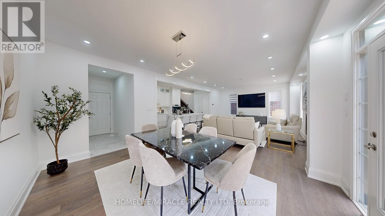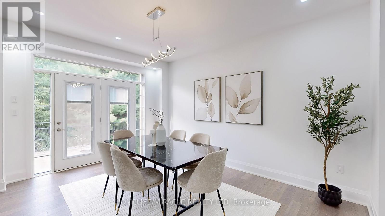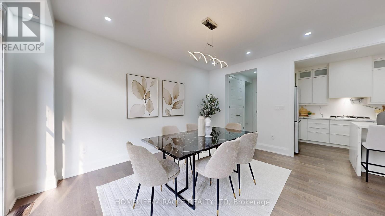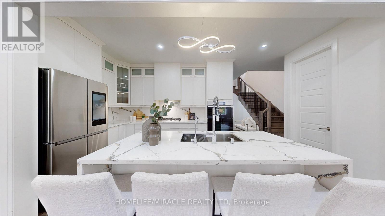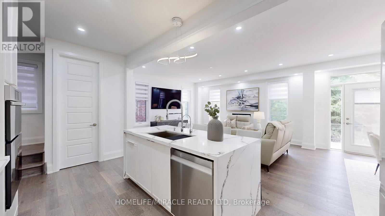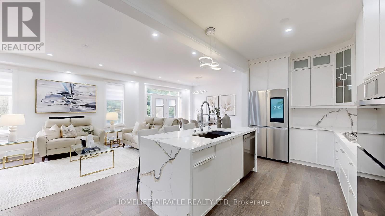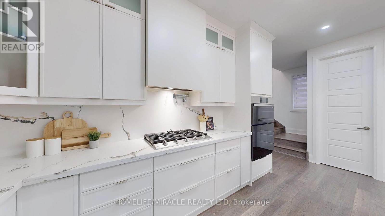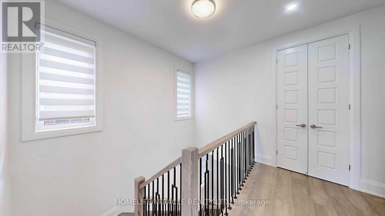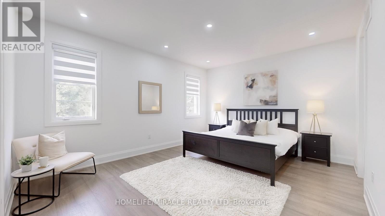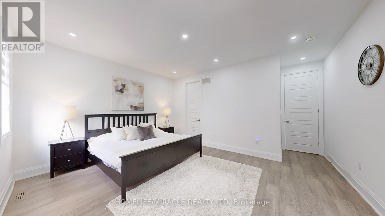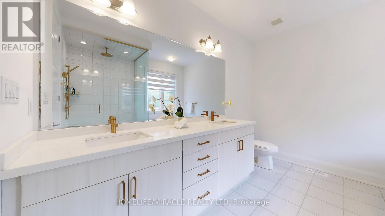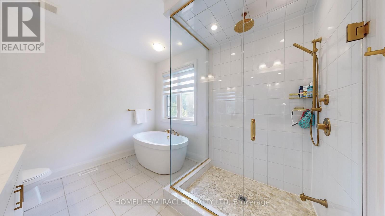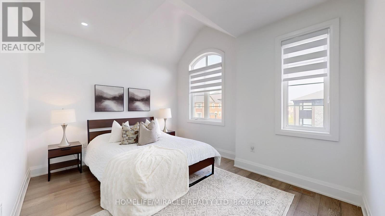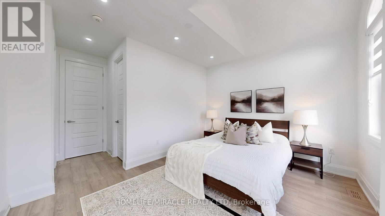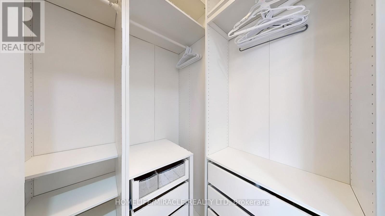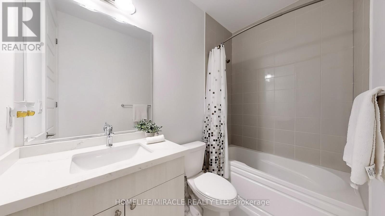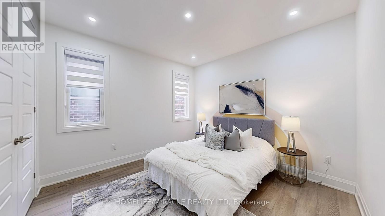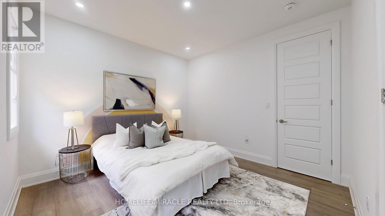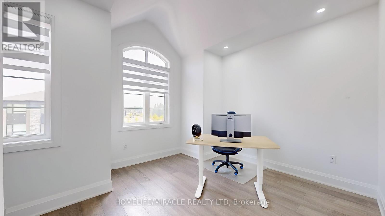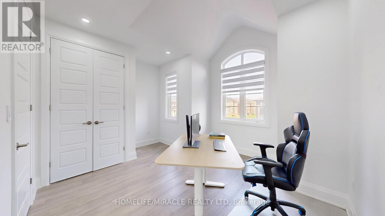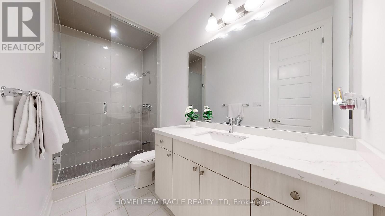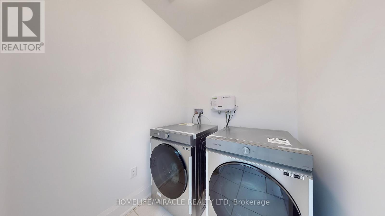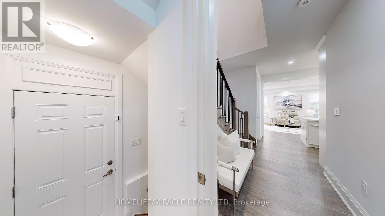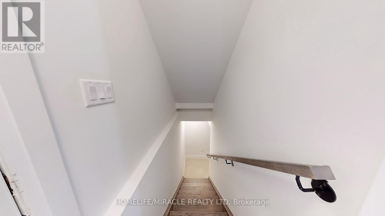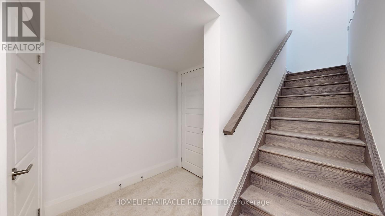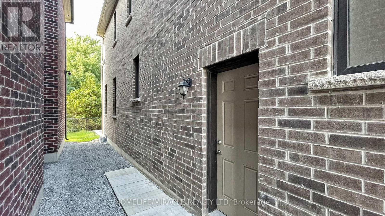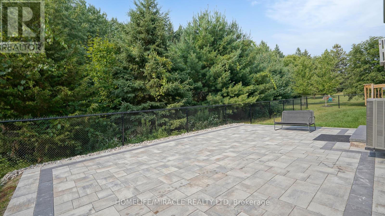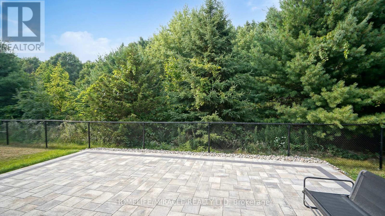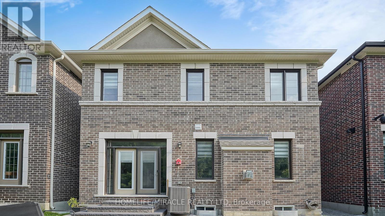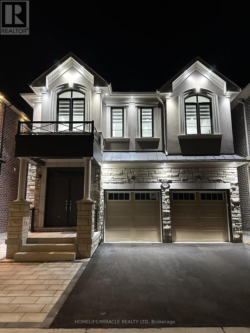2849 Foxden Square Pickering, Ontario L1X 0N9
$1,350,000
Escape to serenity in this stunning detached home nestled in the desirable new community of Pickering. With a tranquil ravine backdrop, this property offers a unique blend of natural beauty and suburban charm. The spacious interior boasts 4 bedrooms located upstairs, providing ample space for growing families. Enjoy breathtaking views of the ravine from the comfort of your own home. Perfect for nature lovers and those seeking a peaceful retreat. Close to Hwy 7 & Brock Go Station. Hardwood floor throughout, EV rough-in, water softener, gas fireplace, new landscaping, washroom upgraded, baseboard upgraded, pot lights interior & exterior. Don't miss this rare opportunity to own a piece of paradise! (id:50886)
Property Details
| MLS® Number | E12330917 |
| Property Type | Single Family |
| Community Name | Rural Pickering |
| Amenities Near By | Park, Public Transit, Schools |
| Features | Ravine, Carpet Free |
| Parking Space Total | 4 |
Building
| Bathroom Total | 4 |
| Bedrooms Above Ground | 4 |
| Bedrooms Total | 4 |
| Age | 0 To 5 Years |
| Amenities | Fireplace(s) |
| Appliances | Water Heater |
| Basement Development | Unfinished |
| Basement Type | N/a (unfinished) |
| Construction Style Attachment | Detached |
| Cooling Type | Central Air Conditioning |
| Exterior Finish | Brick, Concrete |
| Fireplace Present | Yes |
| Fireplace Total | 1 |
| Flooring Type | Hardwood |
| Foundation Type | Brick, Concrete |
| Half Bath Total | 1 |
| Heating Fuel | Natural Gas |
| Heating Type | Forced Air |
| Stories Total | 2 |
| Size Interior | 2,000 - 2,500 Ft2 |
| Type | House |
| Utility Water | Municipal Water |
Parking
| Garage |
Land
| Acreage | No |
| Land Amenities | Park, Public Transit, Schools |
| Sewer | Sanitary Sewer |
| Size Depth | 36 Ft ,1 In |
| Size Frontage | 90 Ft ,3 In |
| Size Irregular | 90.3 X 36.1 Ft |
| Size Total Text | 90.3 X 36.1 Ft|under 1/2 Acre |
Rooms
| Level | Type | Length | Width | Dimensions |
|---|---|---|---|---|
| Second Level | Bedroom 2 | 4.08 m | 3.04 m | 4.08 m x 3.04 m |
| Second Level | Bedroom 3 | 3.65 m | 2.74 m | 3.65 m x 2.74 m |
| Second Level | Bedroom 4 | 3.53 m | 3.53 m | 3.53 m x 3.53 m |
| Second Level | Primary Bedroom | 4.87 m | 3.96 m | 4.87 m x 3.96 m |
| Main Level | Kitchen | 4.9 m | 2.68 m | 4.9 m x 2.68 m |
| Main Level | Great Room | 4.87 m | 4.57 m | 4.87 m x 4.57 m |
| Main Level | Dining Room | 3.65 m | 4.57 m | 3.65 m x 4.57 m |
https://www.realtor.ca/real-estate/28704092/2849-foxden-square-pickering-rural-pickering
Contact Us
Contact us for more information
Sachi Patel
Broker
www.myestatehome.ca/
22 Slan Avenue
Toronto, Ontario M1G 3B2
(416) 289-3000
(416) 289-3008
Jag Patel
Broker
www.mycomforthome.ca/
22 Slan Avenue
Toronto, Ontario M1G 3B2
(416) 289-3000
(416) 289-3008

