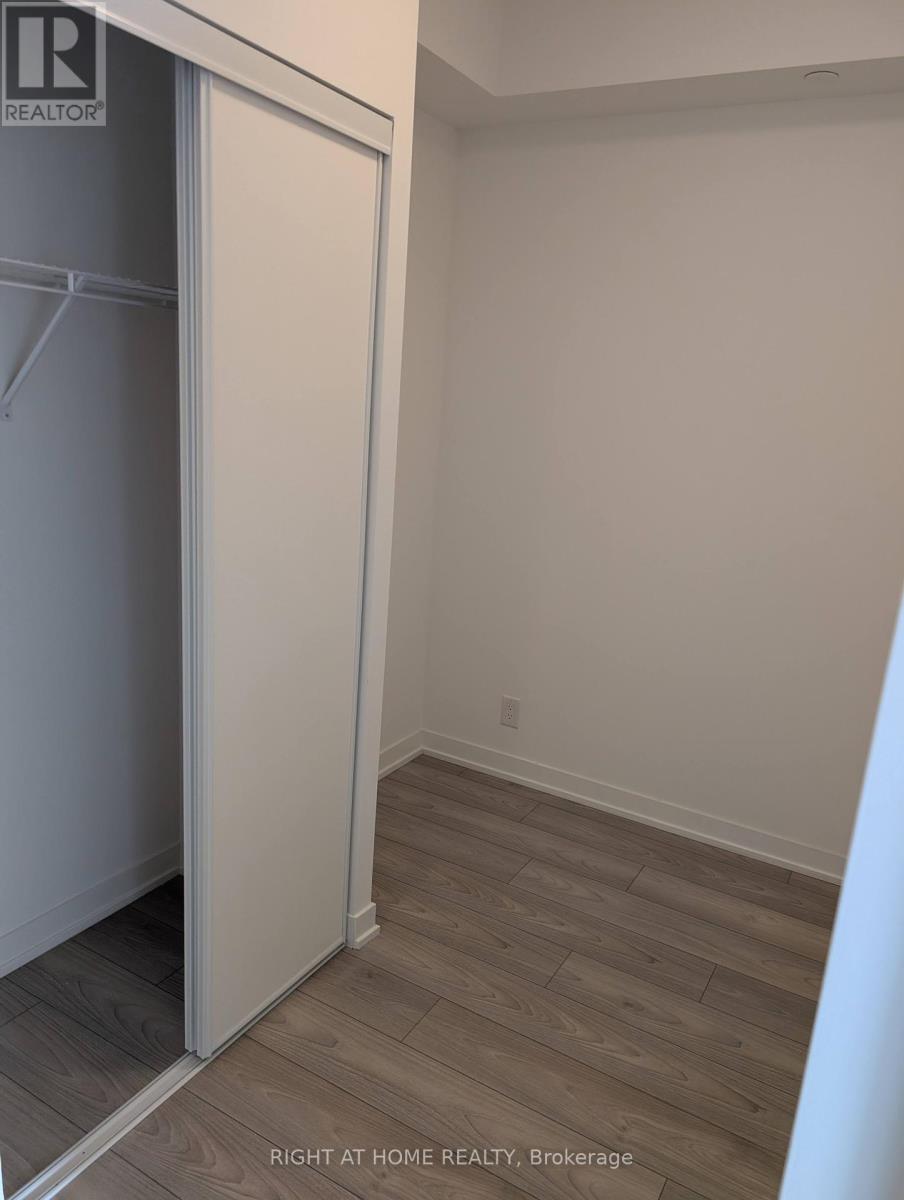285 Dufferin Street Toronto, Ontario M6K 1Z5
$2,875 Monthly
Be The First To Live In This 2-Bedroom Plus Den And 2 Full Bathroom Suite, Located At King And Dufferin. With Over 700 Square Feet Of Indoor Living Space And A 43 Sq Ft Balcony, This Unit Is Ready For You To Move In. Enjoy An Open-Concept Kitchen With Modern, Full-Sized Built-In Appliances Along With Clean Quartz Countertops. Cooking Is A Breeze With Full-Sized Appliances, Including A Modern Integrated Refrigerator, Dishwasher, Microwave Oven, Hood Fan, And Full-Sized Range. Add Your Own Island For Additional Cooking, Prep, Or Dining Space! Both Bedrooms Are Bright With Lots Of Natural Light And Spacious Enough To Accommodate A King Bed And Furniture. The Main Bathroom Is Surprisingly Large With An Extra-Large Soaker Tub And Vanity, While The Primary Ensuite Bathroom Has A Hotel-Like Glass Shower, Modern Vanity, And Mirror With An Integrated Light. Just Off The Living Room Is Access To A Large Private Balcony With Views Of The CN Tower, Where You Can Enjoy Lounging After A Long Day. This Unit Is South-Facing With No Direct Neighbours In Front, Allowing For A Clear View. Get Around The City With Ease, Two Street Cars - King and Dufferin - Located Steps From Your Door Allowing For Easy Access To Lines 1 And 2. With A Walk Score Of 95, This Location Is Beyond Convenient. Locker Is Included And Located On The Same Floor As Your Unit! Planned Amenities Include: Gym, Bocce Court, Golf Simulator, Private Dining Room, and A Game Zone. Close To Shopping, Bars/Cafes, Grocery Stores, Parks, Playgrounds, Schools, And Daycares. Priced For A Quick Lease, So Don't Wait! (id:50886)
Property Details
| MLS® Number | W12064627 |
| Property Type | Single Family |
| Community Name | South Parkdale |
| Amenities Near By | Public Transit, Schools, Park |
| Community Features | Pet Restrictions |
| Features | Balcony, Carpet Free, In Suite Laundry |
| View Type | View |
Building
| Bathroom Total | 2 |
| Bedrooms Above Ground | 2 |
| Bedrooms Below Ground | 1 |
| Bedrooms Total | 3 |
| Age | New Building |
| Amenities | Storage - Locker |
| Appliances | Dishwasher, Dryer, Hood Fan, Microwave, Oven, Range, Washer, Refrigerator |
| Cooling Type | Central Air Conditioning |
| Exterior Finish | Brick |
| Flooring Type | Hardwood |
| Heating Fuel | Natural Gas |
| Heating Type | Forced Air |
| Size Interior | 700 - 799 Ft2 |
| Type | Apartment |
Parking
| Underground | |
| Garage |
Land
| Acreage | No |
| Land Amenities | Public Transit, Schools, Park |
Rooms
| Level | Type | Length | Width | Dimensions |
|---|---|---|---|---|
| Main Level | Family Room | 3.59 m | 3.32 m | 3.59 m x 3.32 m |
| Main Level | Kitchen | 3.04 m | 2.89 m | 3.04 m x 2.89 m |
| Main Level | Primary Bedroom | 2.98 m | 2.86 m | 2.98 m x 2.86 m |
| Main Level | Bedroom 2 | 2.59 m | 2.46 m | 2.59 m x 2.46 m |
| Main Level | Den | 2.52 m | 1.55 m | 2.52 m x 1.55 m |
Contact Us
Contact us for more information
Lisa Perry
Salesperson
1396 Don Mills Rd Unit B-121
Toronto, Ontario M3B 0A7
(416) 391-3232
(416) 391-0319
www.rightathomerealty.com/

































