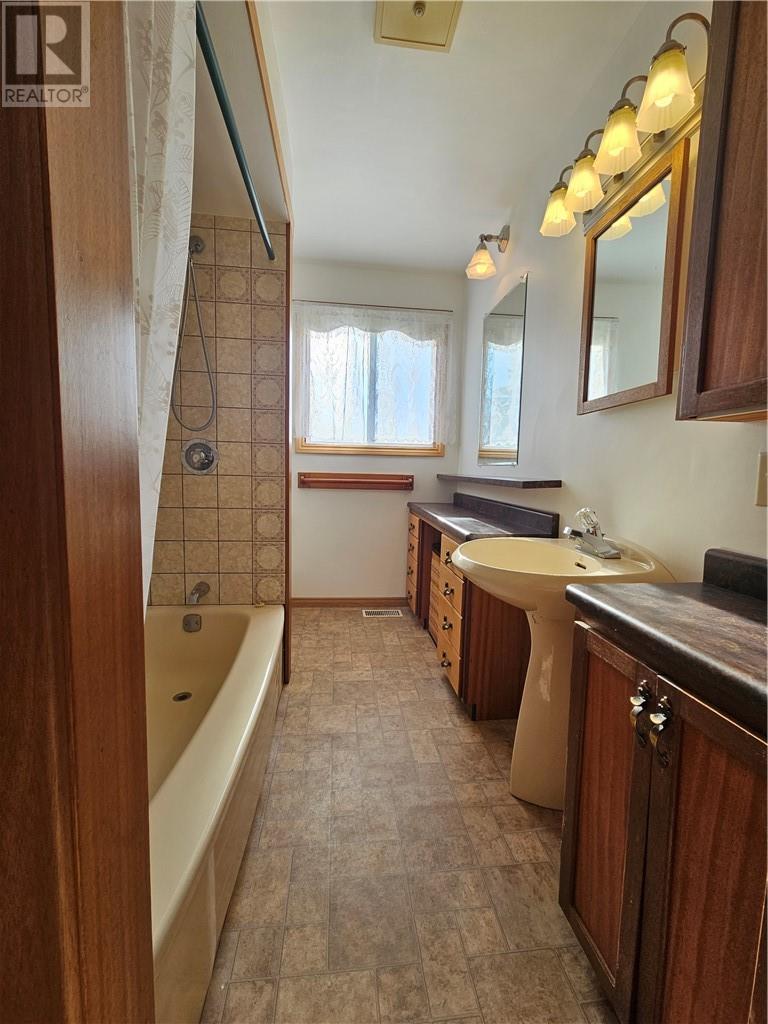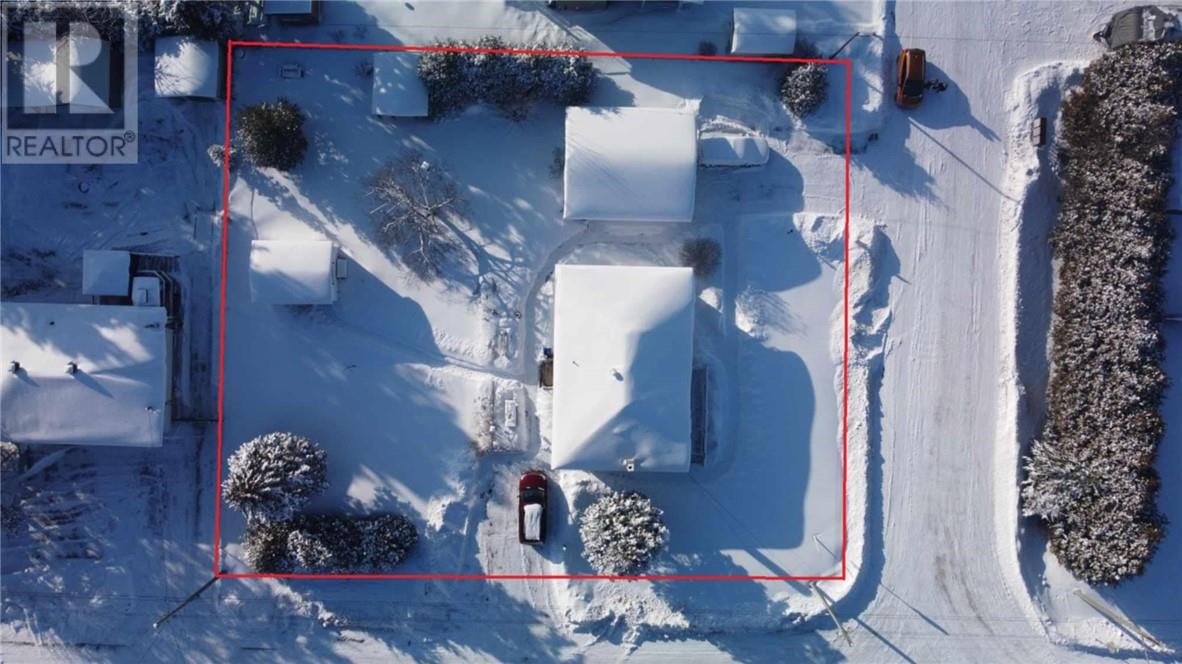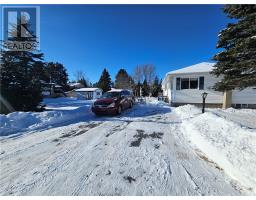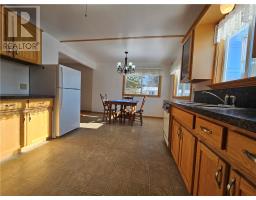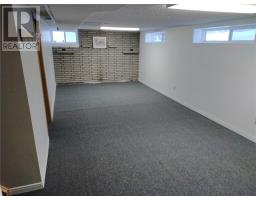285 Eva Hanmer, Ontario P3P 1N1
$479,900
Look No Further! Located in a growing family friendly neighbourhood, this Hanmer home is situated on a corner double lot with possibility of severance. Rare find! Or, enjoy the large outdoor space with loads of potential for the gardening enthusiast. This home has a single detached garage, two sheds and two separate paved driveways for extra convenience. This cute bungalow offers 3 bedrooms, 1 bath on the main floor. Gleaming hardwood floors in the open living space. The kitchen has oak cupboards. The lower level has a finished family room and an extra bedroom, a work shop and large laundry room. Don't miss this opportunity. Visit our Open House on Sunday January 26th, 2-4pm. Contact Cindy to book your showing today! (id:50886)
Property Details
| MLS® Number | 2120484 |
| Property Type | Single Family |
| Equipment Type | None, Water Heater - Electric |
| Rental Equipment Type | None, Water Heater - Electric |
| Storage Type | Storage In Basement, Storage Shed |
Building
| Bathroom Total | 1 |
| Bedrooms Total | 4 |
| Appliances | Blinds, Central Vacuum, Dishwasher, Dryer - Electric, Freezer, Refrigerator, Storage Shed, Washer |
| Architectural Style | Bungalow |
| Basement Type | Full |
| Cooling Type | Air Exchanger |
| Exterior Finish | Brick Imitation |
| Flooring Type | Hardwood, Linoleum, Carpeted |
| Foundation Type | Block |
| Heating Type | Forced Air |
| Roof Material | Asphalt Shingle |
| Roof Style | Unknown |
| Stories Total | 1 |
| Type | House |
| Utility Water | Municipal Water |
Parking
| Detached Garage |
Land
| Acreage | No |
| Fence Type | Chain Link |
| Sewer | Municipal Sewage System |
| Size Total Text | 10,890 - 21,799 Sqft (1/4 - 1/2 Ac) |
| Zoning Description | R1-5 |
Rooms
| Level | Type | Length | Width | Dimensions |
|---|---|---|---|---|
| Basement | Laundry Room | 16.3 x 11.3 | ||
| Basement | Workshop | 11.4 x 12 | ||
| Basement | Bedroom | 14.7 x 11 | ||
| Basement | Recreational, Games Room | 25.4 x 11 | ||
| Main Level | 4pc Bathroom | 11.6 x 6.2 | ||
| Main Level | Bedroom | 11.5 x 11.6 | ||
| Main Level | Bedroom | 11.10 x 9.7 | ||
| Main Level | Bedroom | 9.4 x 8.6 | ||
| Main Level | Living Room | 12.1 x 16.8 | ||
| Main Level | Kitchen | 16.8 x 11.8 |
Contact Us
Contact us for more information
Cindy Johnson
Broker
39 Young St
Capreol, Ontario P0M 1H0
(705) 969-2218
(705) 969-3350
lanctotrealty.com/


















