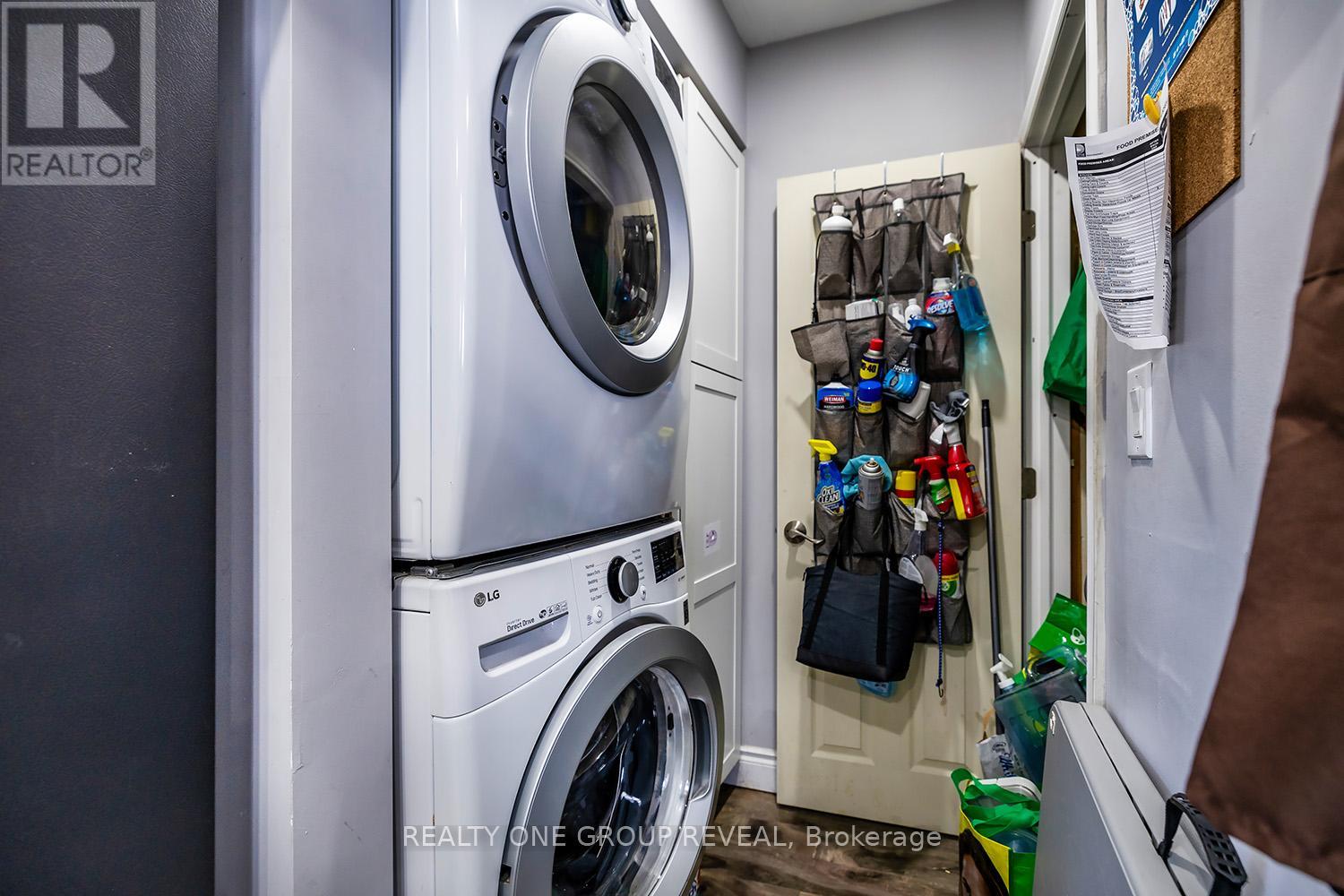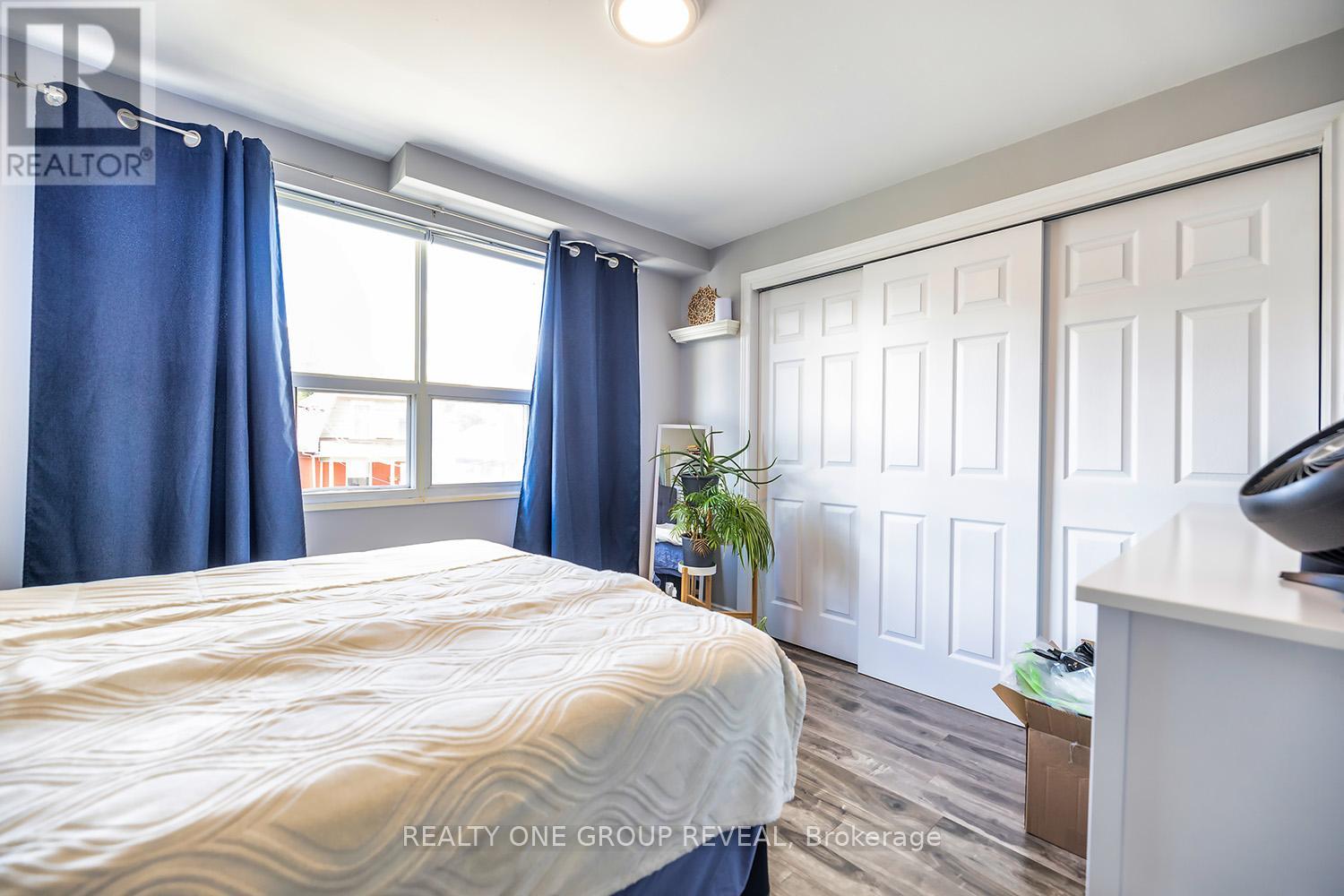285 Jarvis Street Oshawa, Ontario L1G 5K8
$625,000
Semi-Detached Home at incredible value conveniently located just steps to public transit, Costco, grocery stores, restaurants, parks and more! More space and storage that meets the eye - this one is a must see! Open concept main floor layout includes living and dining space as well as an updated kitchen, main floor laundry, powder room and a walk out to your private deck. Second floor features 2 spacious bedrooms with double closets, 1 with a w/o balcony and an updated 5-piece bath. Venture up to your 3rd story for two additional bedrooms, one with a 4-piece ensuite and w/o to balcony, and both hosting large windows letting ample natural light and large closets. (id:50886)
Property Details
| MLS® Number | E10424336 |
| Property Type | Single Family |
| Community Name | O'Neill |
| AmenitiesNearBy | Public Transit, Hospital |
| Features | Level Lot |
| ParkingSpaceTotal | 2 |
| Structure | Shed |
Building
| BathroomTotal | 3 |
| BedroomsAboveGround | 4 |
| BedroomsTotal | 4 |
| Appliances | Water Heater, Dishwasher, Dryer, Refrigerator, Stove, Washer |
| BasementDevelopment | Unfinished |
| BasementType | N/a (unfinished) |
| ConstructionStyleAttachment | Semi-detached |
| CoolingType | Central Air Conditioning |
| ExteriorFinish | Brick, Vinyl Siding |
| FlooringType | Laminate |
| FoundationType | Block |
| HalfBathTotal | 1 |
| HeatingFuel | Natural Gas |
| HeatingType | Forced Air |
| StoriesTotal | 3 |
| Type | House |
| UtilityWater | Municipal Water |
Land
| Acreage | No |
| FenceType | Fenced Yard |
| LandAmenities | Public Transit, Hospital |
| Sewer | Sanitary Sewer |
| SizeDepth | 130 Ft |
| SizeFrontage | 20 Ft |
| SizeIrregular | 20 X 130 Ft |
| SizeTotalText | 20 X 130 Ft |
Rooms
| Level | Type | Length | Width | Dimensions |
|---|---|---|---|---|
| Second Level | Bedroom | 6.39 m | 2.7 m | 6.39 m x 2.7 m |
| Second Level | Bedroom 2 | 3.77 m | 3.03 m | 3.77 m x 3.03 m |
| Third Level | Bedroom 3 | 6.36 m | 2.79 m | 6.36 m x 2.79 m |
| Third Level | Bedroom 4 | 3.9 m | 3.06 m | 3.9 m x 3.06 m |
| Main Level | Living Room | 3.45 m | 2.5 m | 3.45 m x 2.5 m |
| Main Level | Dining Room | 3.66 m | 3.23 m | 3.66 m x 3.23 m |
| Main Level | Kitchen | 3.83 m | 3.1 m | 3.83 m x 3.1 m |
Utilities
| Cable | Installed |
| Sewer | Installed |
https://www.realtor.ca/real-estate/27650957/285-jarvis-street-oshawa-oneill-oneill
Interested?
Contact us for more information
Trisha Romano
Salesperson
813 Dundas St West #1
Whitby, Ontario L1N 2N6
Krista-Ann Deller
Salesperson
813 Dundas St West #1
Whitby, Ontario L1N 2N6































