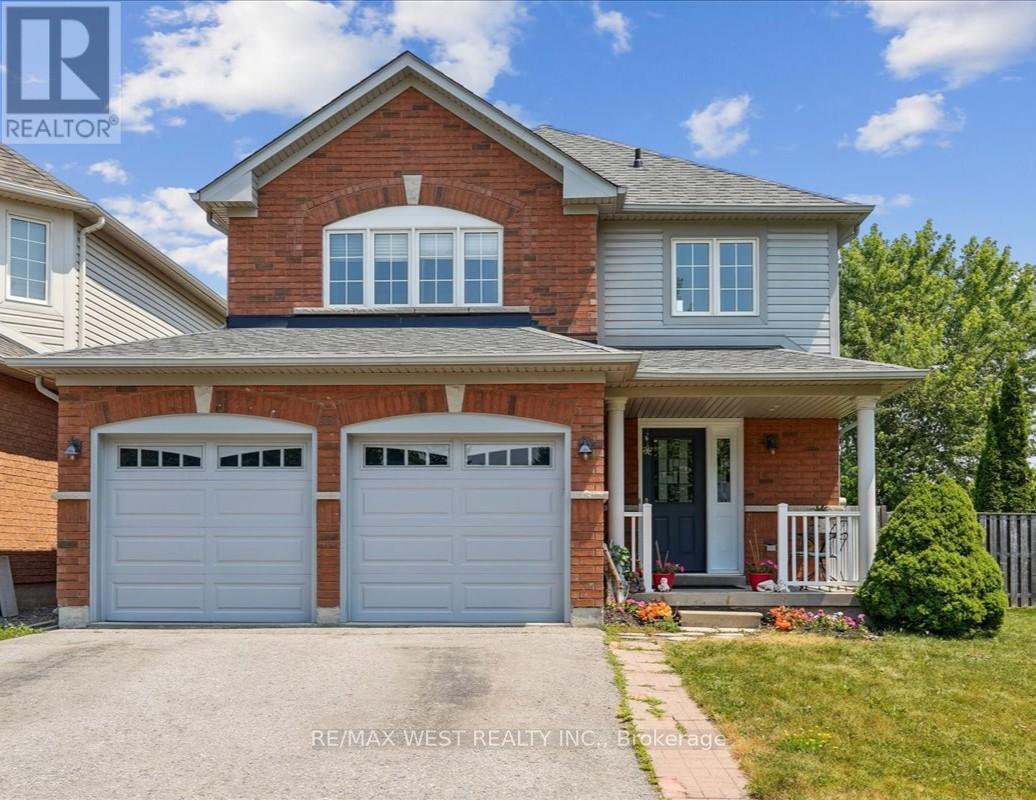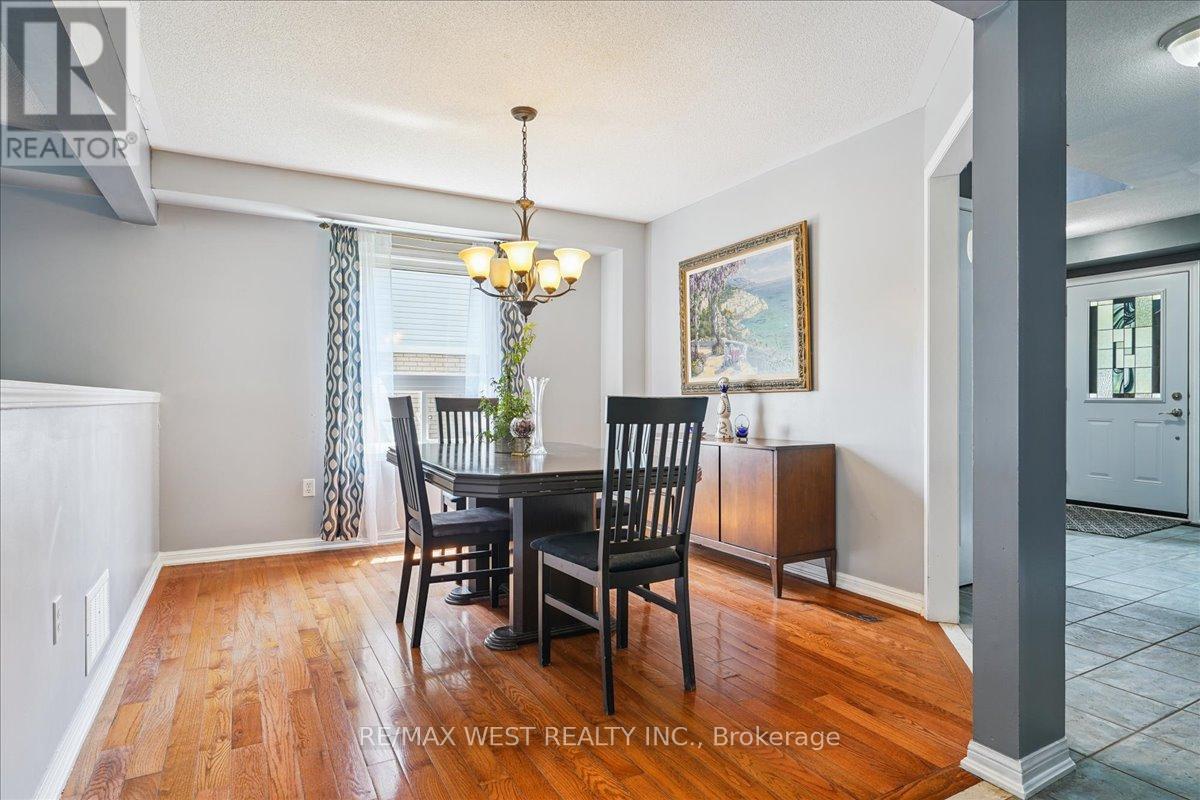285 West Scugog Lane Clarington, Ontario L1C 0C5
$700,000
This large 4-bedroom, 3-bathroom home offers the perfect blend of space, convenience, and location! Nestled in a sought-after neighbourhood, you'll be just minutes from schools, parks, essential amenities, and major highways. Enjoy seamless living with a bright and airy eat-in kitchen, a separate dining room, and a spacious living room featuring a cozy gas fireplace. Step outside and unwind on the deck with a gazebo overlooking the above-ground pool, fenced yard complete with a beautiful cherry tree. The practical layout includes a convenient walk-in from the garage to the main floor laundry/mudroom. The finished basement provides extra living space with a comfortable family room. Upstairs, discover a luxurious primary suite with a walk-in closet and ensuite bathroom, plus another large secondary bedroom with its own walk-in closet. Move-in ready and brimming with potential, this home offers ample storage and awaits your personal touch. Don't miss out schedule your showing today! *Home is linked by garage only* (id:50886)
Property Details
| MLS® Number | E12264052 |
| Property Type | Single Family |
| Community Name | Bowmanville |
| Amenities Near By | Hospital, Park, Place Of Worship, Public Transit, Schools |
| Parking Space Total | 4 |
| Pool Type | Above Ground Pool |
Building
| Bathroom Total | 3 |
| Bedrooms Above Ground | 4 |
| Bedrooms Total | 4 |
| Appliances | Dishwasher, Dryer, Water Heater, Stove, Washer, Refrigerator |
| Basement Type | Full |
| Construction Style Attachment | Link |
| Cooling Type | Central Air Conditioning |
| Exterior Finish | Brick, Vinyl Siding |
| Fireplace Present | Yes |
| Foundation Type | Concrete |
| Half Bath Total | 1 |
| Heating Fuel | Natural Gas |
| Heating Type | Forced Air |
| Stories Total | 2 |
| Size Interior | 2,000 - 2,500 Ft2 |
| Type | House |
| Utility Water | Municipal Water |
Parking
| Attached Garage | |
| Garage |
Land
| Acreage | No |
| Fence Type | Fenced Yard |
| Land Amenities | Hospital, Park, Place Of Worship, Public Transit, Schools |
| Sewer | Sanitary Sewer |
| Size Depth | 105 Ft |
| Size Frontage | 47 Ft |
| Size Irregular | 47 X 105 Ft |
| Size Total Text | 47 X 105 Ft |
Rooms
| Level | Type | Length | Width | Dimensions |
|---|---|---|---|---|
| Second Level | Primary Bedroom | 5.18 m | 4.06 m | 5.18 m x 4.06 m |
| Second Level | Bedroom | 3.86 m | 3.56 m | 3.86 m x 3.56 m |
| Second Level | Bedroom | 3.91 m | 3.25 m | 3.91 m x 3.25 m |
| Second Level | Bedroom | 3.3 m | 3.1 m | 3.3 m x 3.1 m |
| Lower Level | Other | 1.8 m | 1.2 m | 1.8 m x 1.2 m |
| Lower Level | Recreational, Games Room | 8 m | 3.37 m | 8 m x 3.37 m |
| Lower Level | Other | 3.51 m | 2.7 m | 3.51 m x 2.7 m |
| Main Level | Kitchen | 3.35 m | 2.49 m | 3.35 m x 2.49 m |
| Main Level | Eating Area | 3.35 m | 2.9 m | 3.35 m x 2.9 m |
| Main Level | Dining Room | 3.71 m | 3.35 m | 3.71 m x 3.35 m |
| Main Level | Living Room | 4.88 m | 3.68 m | 4.88 m x 3.68 m |
Utilities
| Cable | Available |
| Electricity | Installed |
| Sewer | Installed |
https://www.realtor.ca/real-estate/28561555/285-west-scugog-lane-clarington-bowmanville-bowmanville
Contact Us
Contact us for more information
Frank Leo
Broker
(416) 917-5466
www.youtube.com/embed/GnuC6hHH1cQ
www.getleo.com/
www.facebook.com/frankleoandassociates/?view_public_for=387109904730705
twitter.com/GetLeoTeam
www.linkedin.com/in/frank-leo-a9770445/
(416) 760-0600
(416) 760-0900
Cindy Bradley
Salesperson
www.getleo.com/
(416) 760-0600
(416) 760-0900























