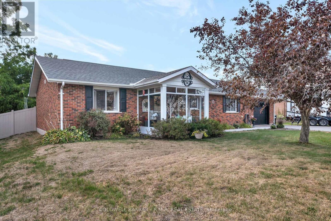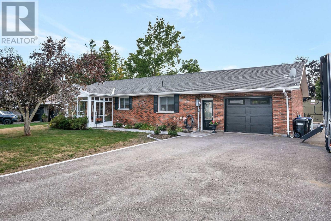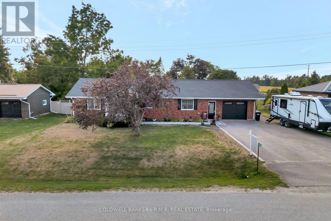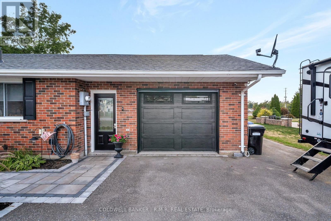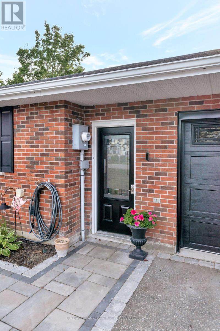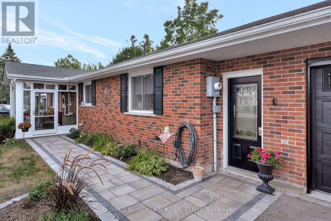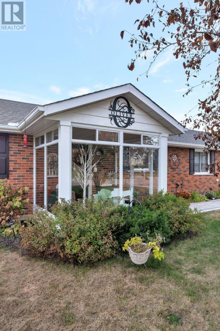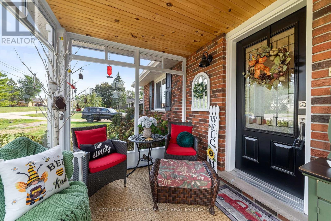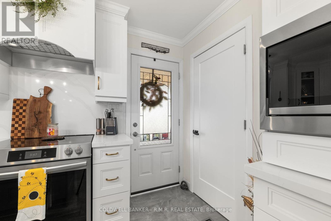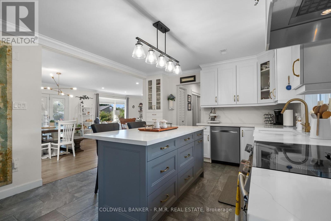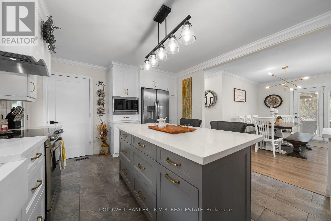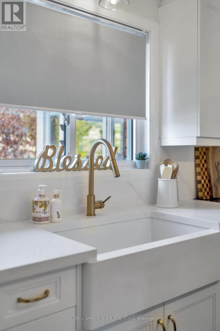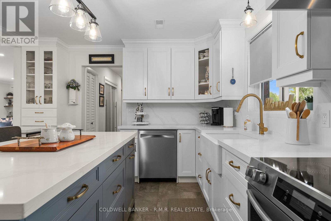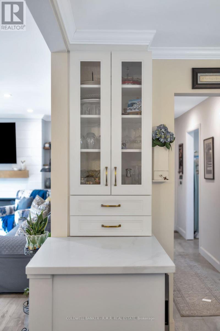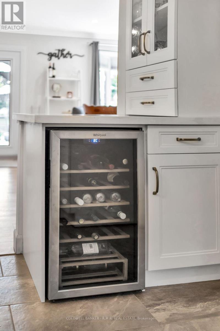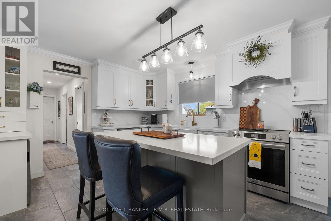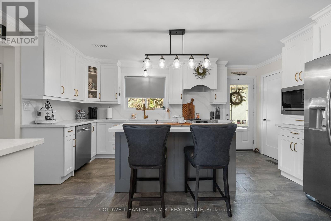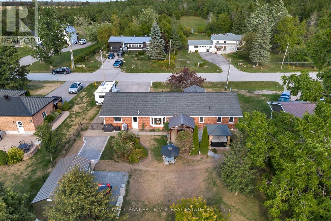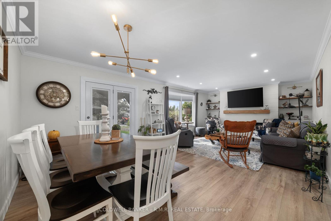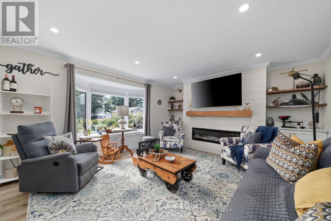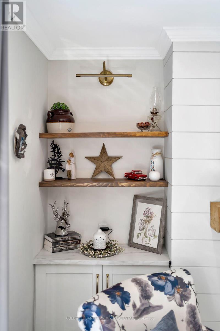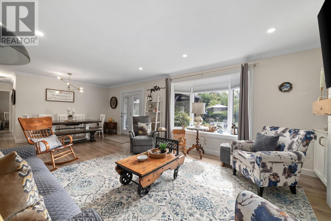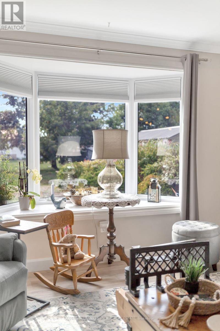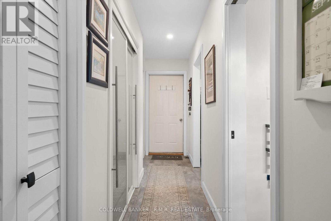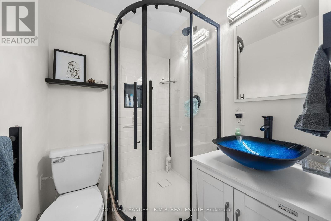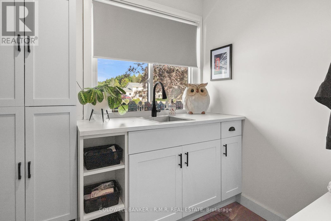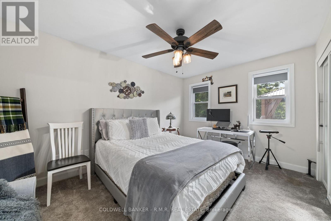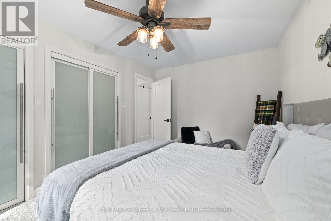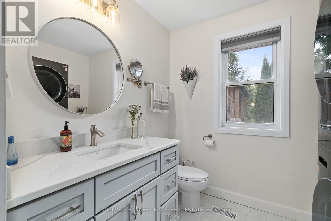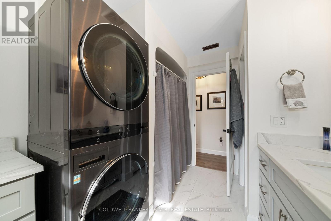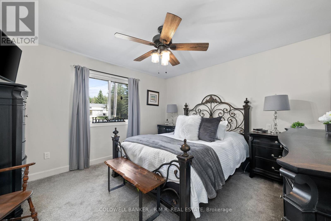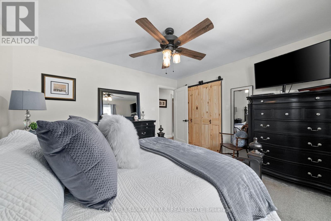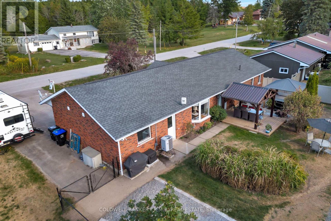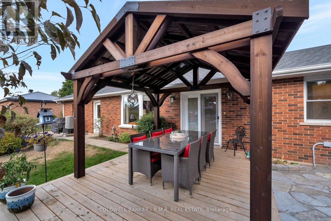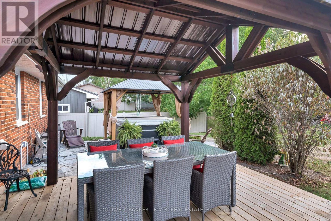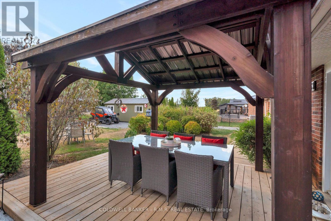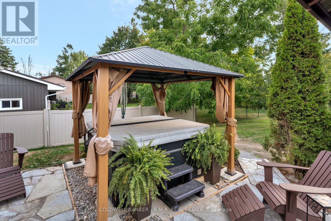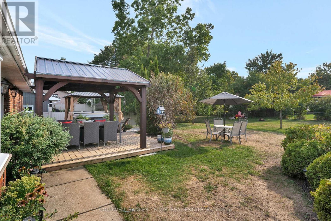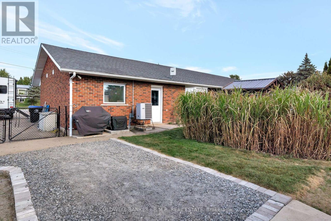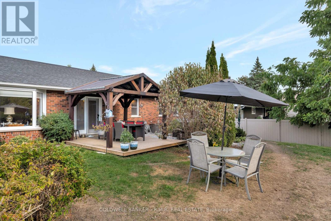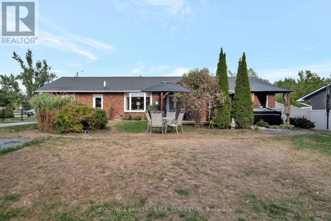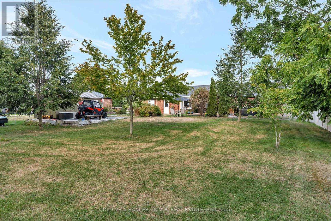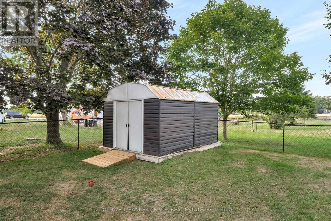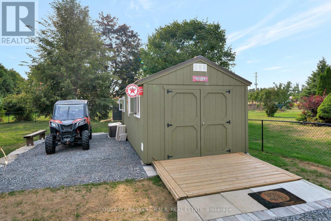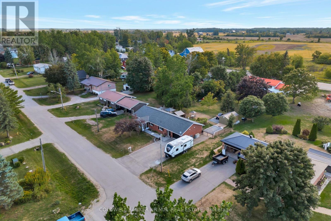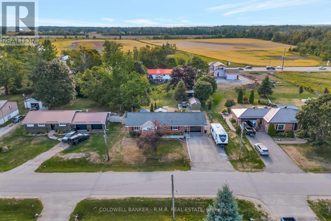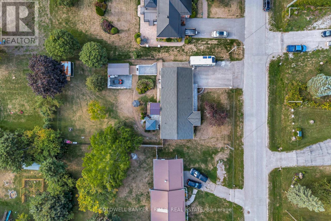2850 Perry Avenue Ramara, Ontario L0K 1B0
$699,900
Welcome to this charming all-brick bungalow, thoughtfully designed to enhance daily living in the quiet, family-friendly community of Brechin. Featuring two spacious bedrooms and two fully remodeled bathrooms, this home has been tastefully updated throughout with modern finishes and conveniences. The heart of the home is the stunning, fully renovated kitchen, complete with newer built-in appliances, sleek cabinetry, quartz counter tops, back splash, farm sink, and open concept design to the living rm - dining rm area is perfect for entertaining. The inviting front entry features a glass-enclosed porch with an interlocking walkway, adding curb appeal and functionality. Step outside to enjoy a fully fenced backyard oasis, complete with a flagstone patio and a wooden gazebo with a steel roof, ideal for outdoor dining and entertaining. A secondary utility storage shed provides even more space for tools and seasonal items in the fenced back yard. The attached garage is designed for convenience, offering two-man doors for easy access. In addition, a separate heated and insulated workshop doubles as storage or hobby space perfect for the handy homeowner or craft enthusiast. An extra-wide paved driveway adds ample parking for family and guests. Located in a quiet residential neighborhood, this home is centrally positioned between Orillia and Beaverton, providing easy access to shopping, dining, and entertainment. Families will appreciate being close to a local public school, while outdoor enthusiasts can enjoy nearby beaches and recreational activities along the shores of Lake Simcoe and first-class entertainment at Casino Rama. Combining modern updates with thoughtful extras inside and out, this property is move-in ready and offers the perfect blend of comfort, style, and convenience. Whether you're looking to downsize, purchase your first home, or enjoy a peaceful lifestyle in a welcoming community, this bungalow is an excellent choice. (id:50886)
Property Details
| MLS® Number | S12382157 |
| Property Type | Single Family |
| Community Name | Brechin |
| Amenities Near By | Place Of Worship, Schools |
| Features | Gazebo |
| Parking Space Total | 7 |
| Structure | Porch, Shed |
Building
| Bathroom Total | 2 |
| Bedrooms Above Ground | 2 |
| Bedrooms Total | 2 |
| Amenities | Fireplace(s) |
| Appliances | Hot Tub, Water Heater, Blinds, Dryer, Washer, Window Coverings |
| Architectural Style | Bungalow |
| Construction Style Attachment | Detached |
| Cooling Type | Central Air Conditioning |
| Exterior Finish | Brick |
| Fireplace Present | Yes |
| Flooring Type | Ceramic |
| Foundation Type | Slab |
| Heating Fuel | Electric |
| Heating Type | Forced Air |
| Stories Total | 1 |
| Size Interior | 1,100 - 1,500 Ft2 |
| Type | House |
| Utility Power | Generator |
| Utility Water | Municipal Water |
Parking
| Attached Garage | |
| Garage |
Land
| Acreage | No |
| Fence Type | Fenced Yard |
| Land Amenities | Place Of Worship, Schools |
| Sewer | Sanitary Sewer |
| Size Depth | 164 Ft ,10 In |
| Size Frontage | 87 Ft ,8 In |
| Size Irregular | 87.7 X 164.9 Ft |
| Size Total Text | 87.7 X 164.9 Ft |
Rooms
| Level | Type | Length | Width | Dimensions |
|---|---|---|---|---|
| Main Level | Kitchen | 4.26 m | 4.87 m | 4.26 m x 4.87 m |
| Main Level | Living Room | 7.62 m | 4.87 m | 7.62 m x 4.87 m |
| Main Level | Dining Room | 7.62 m | 4.87 m | 7.62 m x 4.87 m |
| Main Level | Mud Room | 3.35 m | 1.83 m | 3.35 m x 1.83 m |
| Main Level | Bathroom | Measurements not available | ||
| Main Level | Primary Bedroom | 4.26 m | 4.87 m | 4.26 m x 4.87 m |
| Main Level | Bathroom | Measurements not available | ||
| Main Level | Bedroom 2 | 3.65 m | 4.87 m | 3.65 m x 4.87 m |
https://www.realtor.ca/real-estate/28816059/2850-perry-avenue-ramara-brechin-brechin
Contact Us
Contact us for more information
Kathryn S Johnson
Salesperson
85 Kent Street West
Lindsay, Ontario K9V 2Y5
(705) 324-3411

