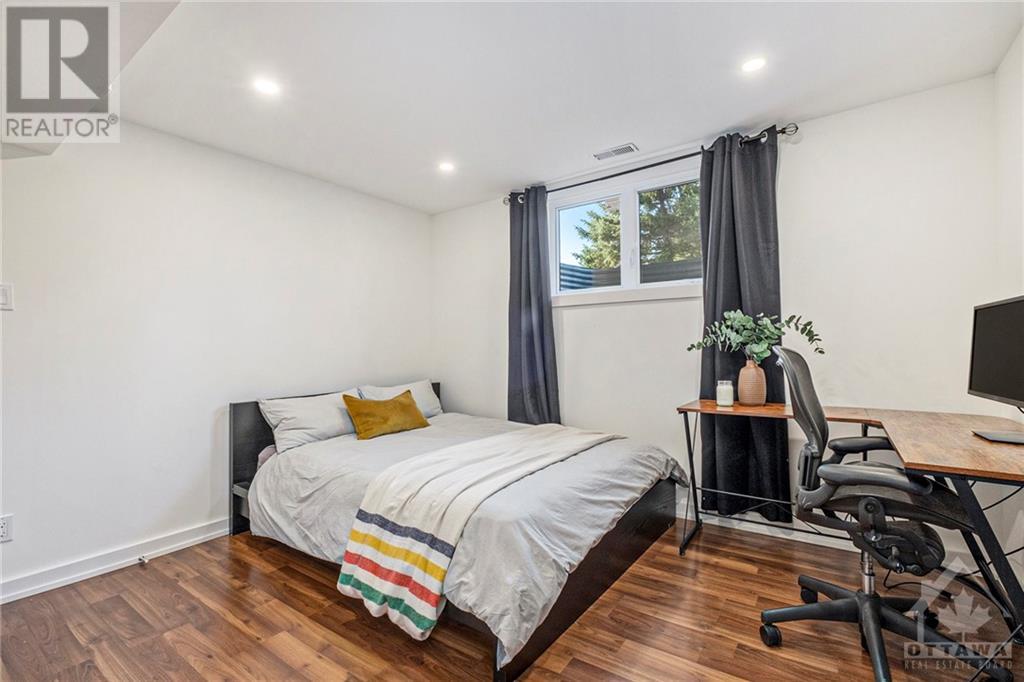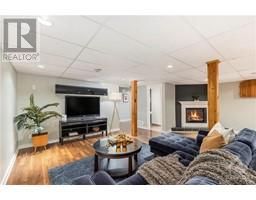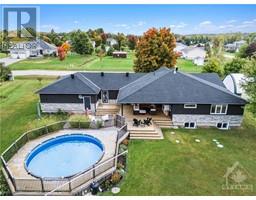2854 Kelsey Street Metcalfe, Ontario K0A 2P0
$999,999
Welcome to this beautifully renovated home, where modern living meets purposeful design. Enjoy open-concept living w/ walnut floors & custom glass railings. The main floor features unique built-ins in the living room, mudroom & primary bedroom, plus generously sized closets & solid wood core shaker-style doors. The primary bedroom is a peaceful sanctuary w/ multiple windows, a workspace & a luxurious ensuite. The kitchen & dining area are captivating, w/ 2 additional bedrooms & full bath w/ double sinks. Downstairs offers a 4th bedroom, playroom, gym area, powder room & abundant storage. Outside relax on a covered deck w/ a gas fireplace, enjoy movie nights on the outdoor projector & screen, swim in the above-ground heated saltwater pool, all on a landscaped 0.67-acre lot. An oversized double garage includes storage & the art studio is equipped w/ heat & electricity. Notable updates: Roof 2024, Furnace 2019, Windows 2014-2016, Septic 2016. Don't miss out on this stunning home! (id:50886)
Open House
This property has open houses!
2:00 pm
Ends at:4:00 pm
Property Details
| MLS® Number | 1415870 |
| Property Type | Single Family |
| Neigbourhood | Metcalfe |
| CommunicationType | Internet Access |
| Features | Automatic Garage Door Opener |
| ParkingSpaceTotal | 6 |
| PoolType | Above Ground Pool |
| StorageType | Storage Shed |
| Structure | Deck, Patio(s) |
Building
| BathroomTotal | 3 |
| BedroomsAboveGround | 3 |
| BedroomsBelowGround | 1 |
| BedroomsTotal | 4 |
| Appliances | Refrigerator, Dishwasher, Dryer, Freezer, Microwave Range Hood Combo, Stove, Washer, Alarm System |
| ArchitecturalStyle | Bungalow |
| BasementDevelopment | Finished |
| BasementType | Full (finished) |
| ConstructedDate | 1994 |
| ConstructionStyleAttachment | Detached |
| CoolingType | Heat Pump |
| ExteriorFinish | Stone, Siding |
| FireplacePresent | Yes |
| FireplaceTotal | 2 |
| Fixture | Drapes/window Coverings |
| FlooringType | Hardwood, Laminate, Ceramic |
| FoundationType | Poured Concrete |
| HalfBathTotal | 1 |
| HeatingFuel | Natural Gas |
| HeatingType | Forced Air |
| StoriesTotal | 1 |
| Type | House |
| UtilityWater | Drilled Well |
Parking
| Attached Garage |
Land
| Acreage | No |
| LandscapeFeatures | Landscaped |
| Sewer | Septic System |
| SizeDepth | 262 Ft ,2 In |
| SizeFrontage | 154 Ft ,3 In |
| SizeIrregular | 154.23 Ft X 262.16 Ft (irregular Lot) |
| SizeTotalText | 154.23 Ft X 262.16 Ft (irregular Lot) |
| ZoningDescription | Residential |
Rooms
| Level | Type | Length | Width | Dimensions |
|---|---|---|---|---|
| Basement | Recreation Room | 29'8" x 21'10" | ||
| Basement | 2pc Bathroom | 5'8" x 5'3" | ||
| Basement | Bedroom | 12'2" x 11'7" | ||
| Basement | Family Room | 17'9" x 13'4" | ||
| Basement | Utility Room | 21'10" x 12'2" | ||
| Basement | Storage | 21'10" x 5'1" | ||
| Basement | Storage | 9'7" x 3'5" | ||
| Basement | Gym | 15'3" x 17'2" | ||
| Main Level | Living Room | 20'2" x 11'4" | ||
| Main Level | Dining Room | 13'3" x 11'7" | ||
| Main Level | Kitchen | 11'6" x 9'8" | ||
| Main Level | Pantry | 6'11" x 3'7" | ||
| Main Level | Laundry Room | 19'0" x 11'8" | ||
| Main Level | Bedroom | 24'7" x 8'10" | ||
| Main Level | Bedroom | 14'5" x 11'0" | ||
| Main Level | 4pc Bathroom | 11'10" x 5'5" | ||
| Main Level | Primary Bedroom | 25'10" x 21'1" | ||
| Main Level | 5pc Ensuite Bath | 11'1" x 8'9" |
https://www.realtor.ca/real-estate/27525954/2854-kelsey-street-metcalfe-metcalfe
Interested?
Contact us for more information
Diana Delisle
Salesperson
139 Prescott St P.o. Box 339
Kemptville, Ontario K0G 1J0





























































