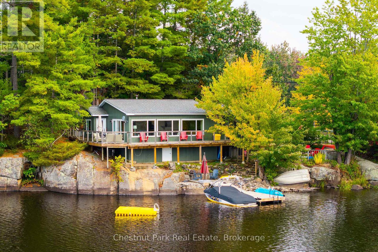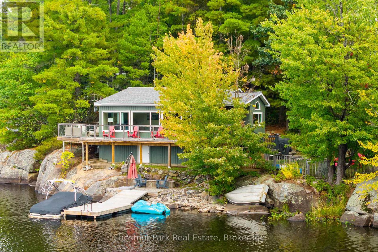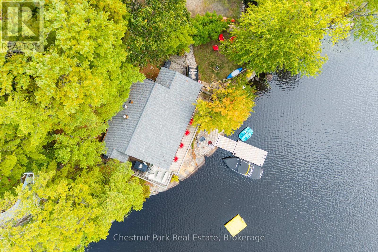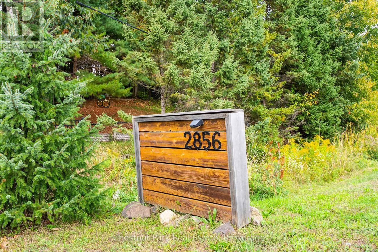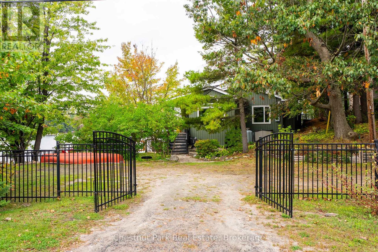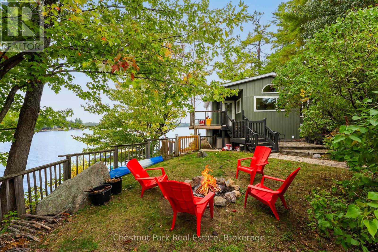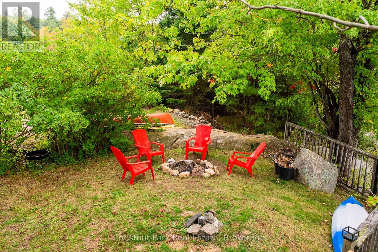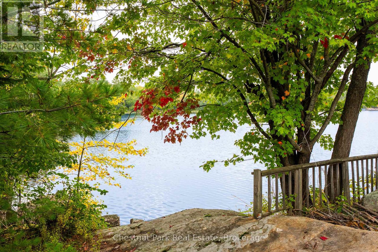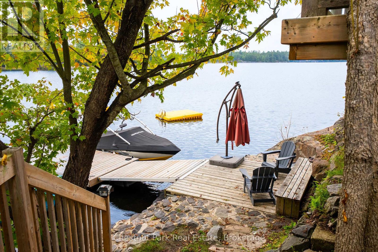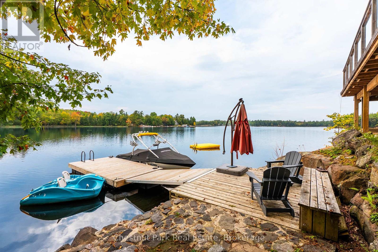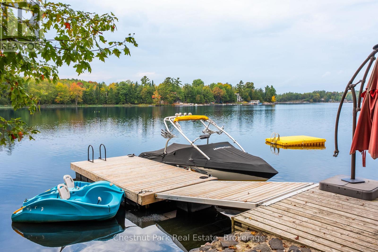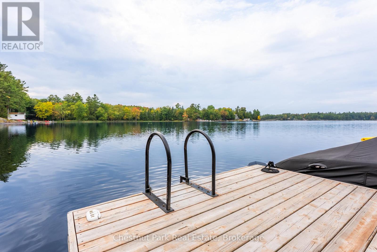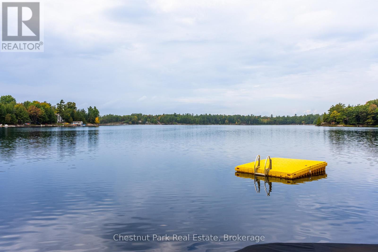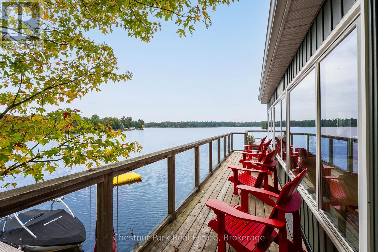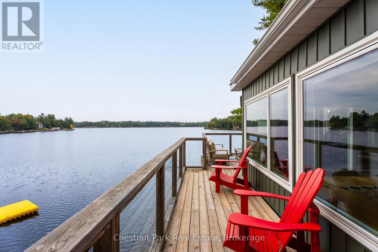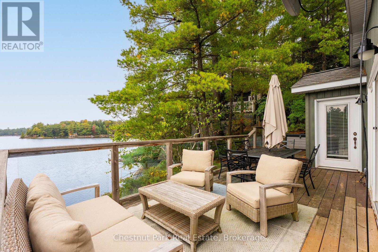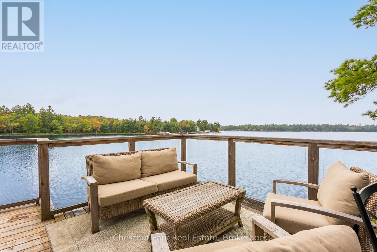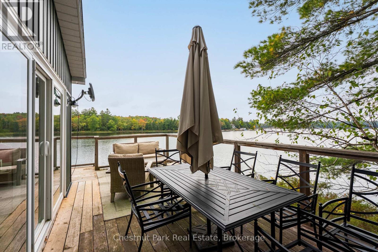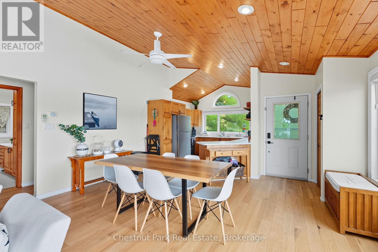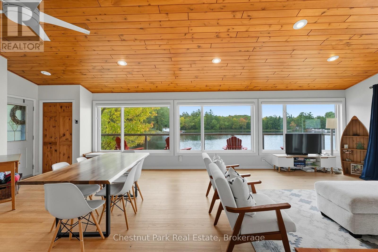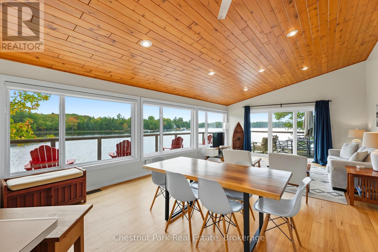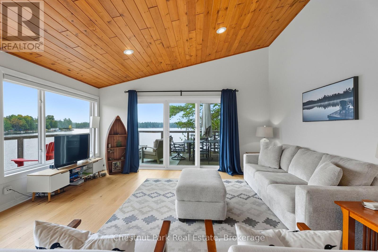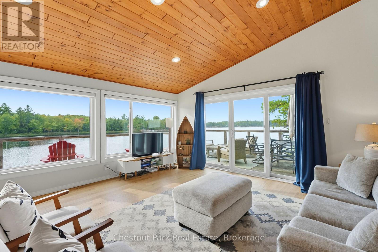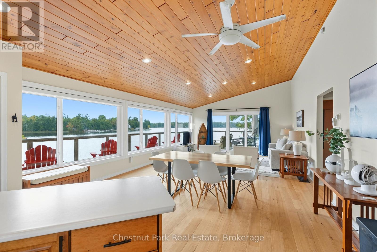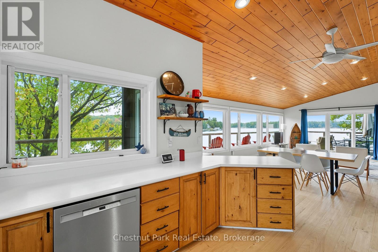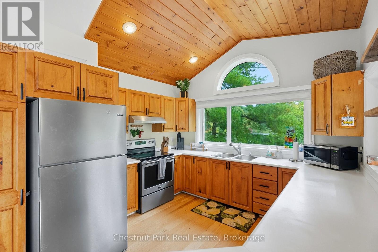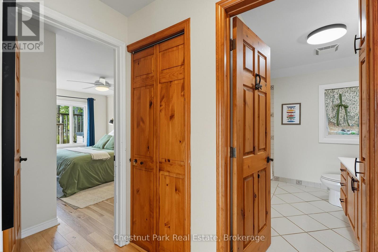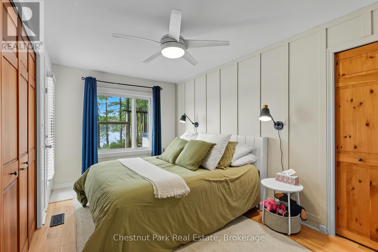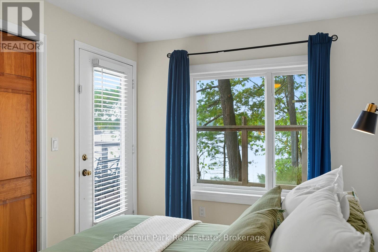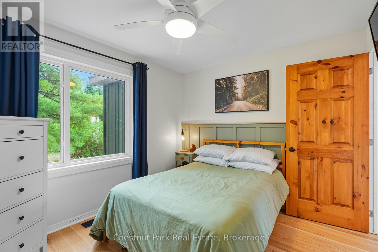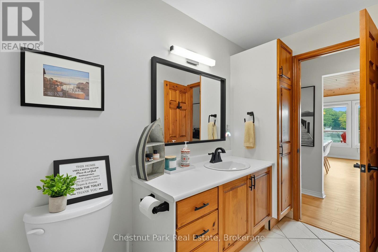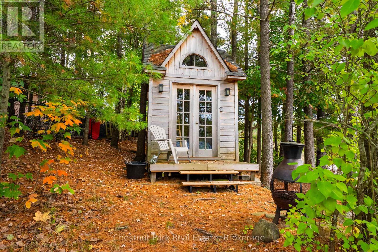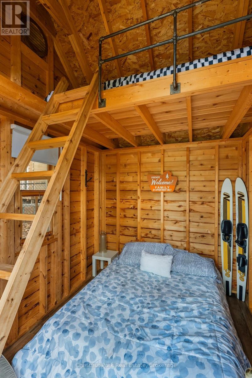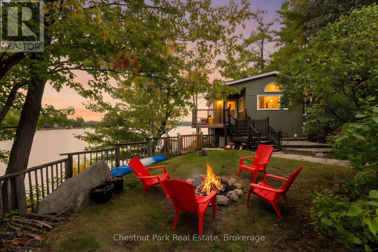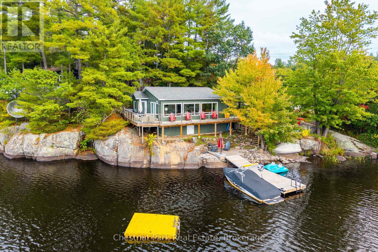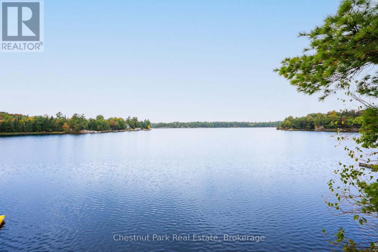2856 Muskoka Rd 118w Road Muskoka Lakes, Ontario P0B 1J0
$899,000
Perched atop a magnificent granite outcropping in the heart of Muskoka, this exceptional, fully winterized cottage or year-round residence embodies the essence of refined lakeside living. With 214 feet of pristine northwest frontage, the property captures breathtaking panoramic views of Brandy Lake - complete with spectacular evening sunsets.The open-concept interior showcases soaring vaulted ceilings, expansive windows, and an effortless connection to nature through the glass-railed lakeside deck. The primary suite enjoys serene lake vistas and a private walkout to the deck, offering a seamless indoor-outdoor flow ideal for morning tranquility or sunset relaxation.Thoughtfully updated throughout, the home features a new propane furnace, windows, premium flooring, a fully fenced yard, deck, dock, storage shed, new exterior siding, interior accent walls, interior paint throughout, all new appliances, new water filtration system and interior/exterior decor. Every detail has been curated to balance modern comfort with timeless Muskoka charm. Set on a year-round road just minutes from Port Carling's boutique shops and dining, this retreat offers both privacy and convenience. Experience the Muskoka lifestyle at its finest - where natural beauty, tranquility, and sophistication meet on the shores of Brandy Lake. (id:50886)
Property Details
| MLS® Number | X12540606 |
| Property Type | Single Family |
| Community Name | Monck (Muskoka Lakes) |
| Easement | Unknown |
| Equipment Type | Propane Tank |
| Features | Irregular Lot Size |
| Parking Space Total | 6 |
| Rental Equipment Type | Propane Tank |
| Structure | Dock |
| View Type | Lake View, View Of Water, Direct Water View |
| Water Front Type | Waterfront On Lake |
Building
| Bathroom Total | 1 |
| Bedrooms Above Ground | 2 |
| Bedrooms Total | 2 |
| Architectural Style | Bungalow |
| Basement Development | Unfinished |
| Basement Type | N/a (unfinished) |
| Construction Style Attachment | Detached |
| Cooling Type | Central Air Conditioning |
| Exterior Finish | Vinyl Siding |
| Foundation Type | Poured Concrete |
| Heating Fuel | Propane |
| Heating Type | Forced Air |
| Stories Total | 1 |
| Size Interior | 700 - 1,100 Ft2 |
| Type | House |
Parking
| No Garage |
Land
| Access Type | Public Road, Private Docking |
| Acreage | No |
| Sewer | Septic System |
| Size Irregular | 214 X 70 Acre |
| Size Total Text | 214 X 70 Acre |
Rooms
| Level | Type | Length | Width | Dimensions |
|---|---|---|---|---|
| Main Level | Kitchen | 3.73 m | 3.35 m | 3.73 m x 3.35 m |
| Main Level | Primary Bedroom | 4.5 m | 2.67 m | 4.5 m x 2.67 m |
| Main Level | Bedroom | 3.17 m | 2.87 m | 3.17 m x 2.87 m |
| Main Level | Bathroom | 3.17 m | 1.93 m | 3.17 m x 1.93 m |
| Main Level | Great Room | 7.62 m | 4.8 m | 7.62 m x 4.8 m |
| Main Level | Other | 2.44 m | 0.99 m | 2.44 m x 0.99 m |
| Main Level | Other | 4.26 m | 3.05 m | 4.26 m x 3.05 m |
Contact Us
Contact us for more information
Andrew Ramsay
Salesperson
110 Medora St.
Port Carling, Ontario P0B 1J0
(705) 765-6878
(705) 765-7330
www.chestnutpark.com/

