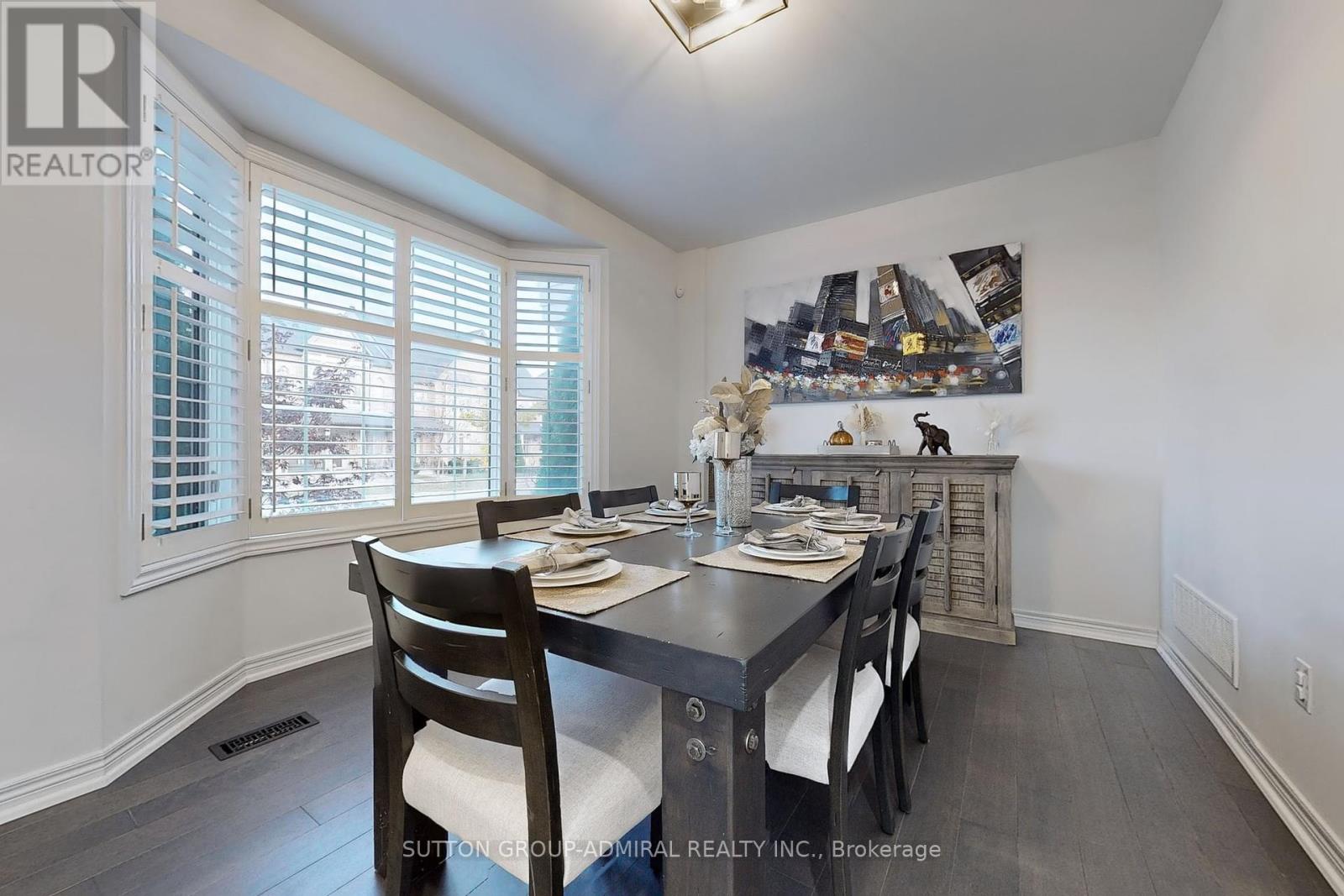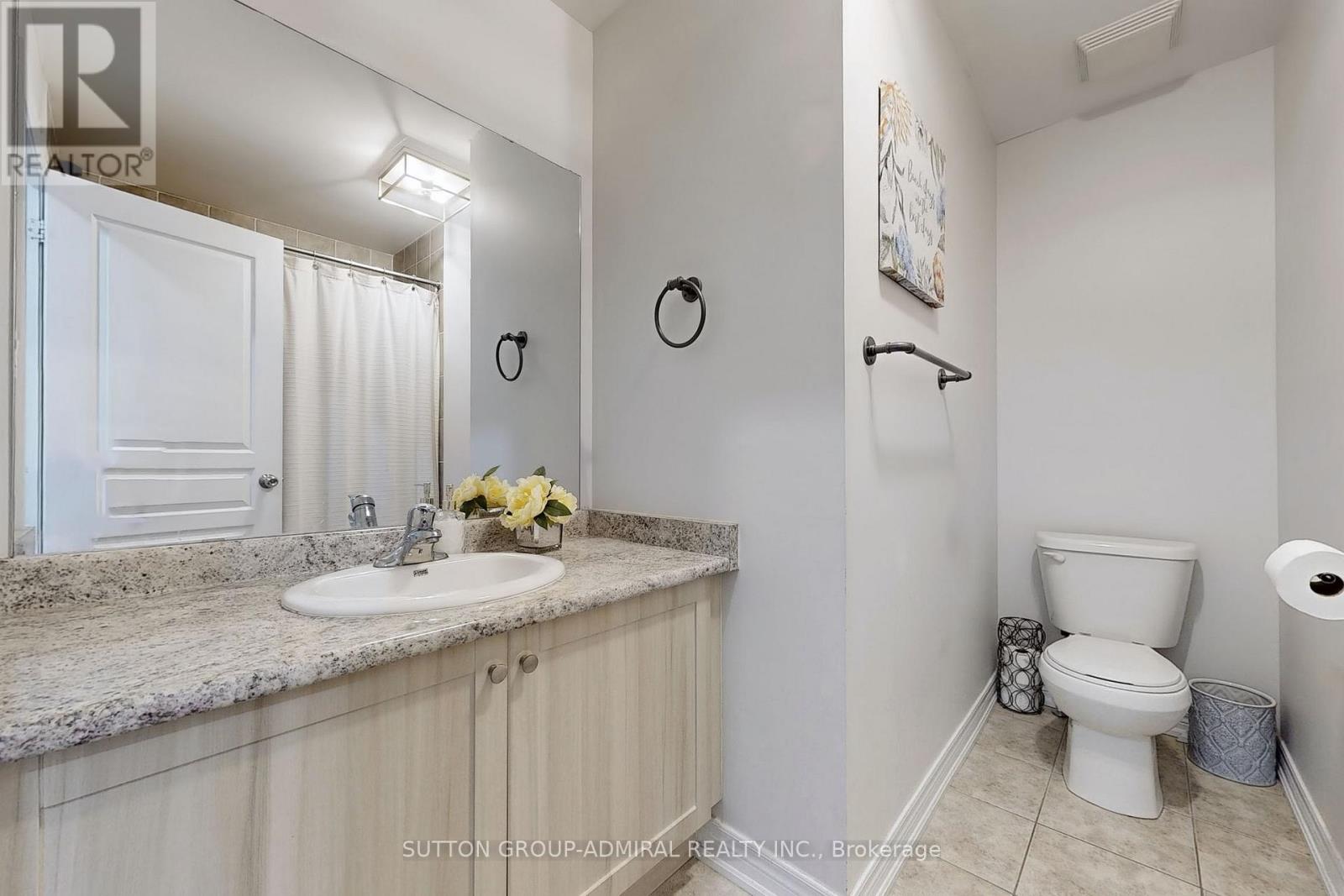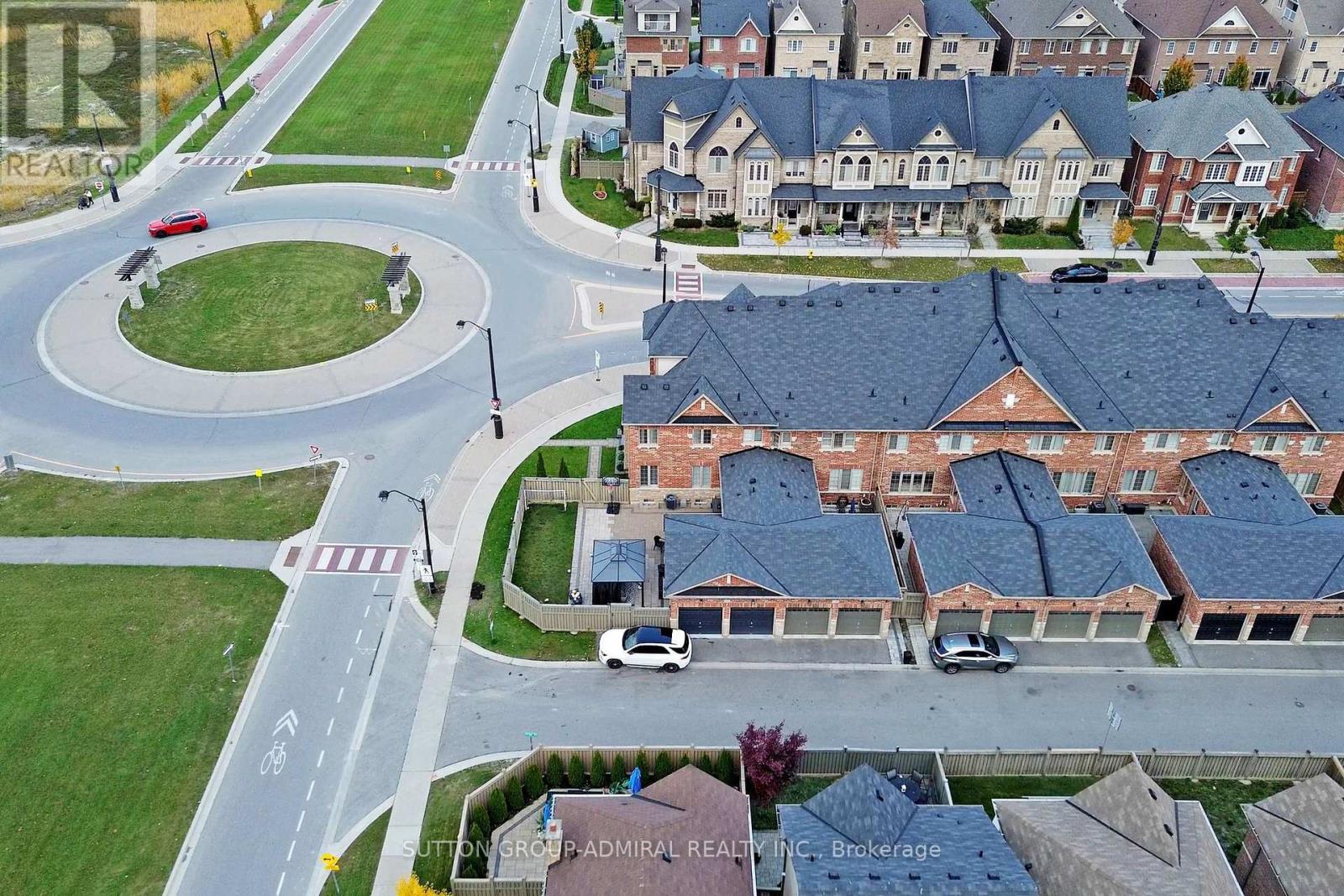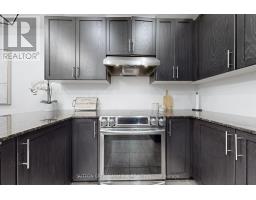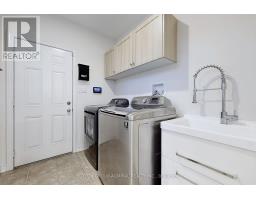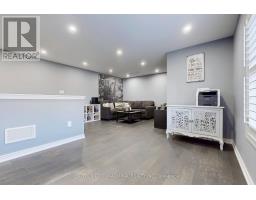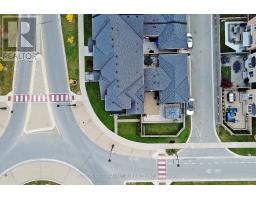286 Barons Street Vaughan, Ontario L4H 3Z3
$1,235,000
Nestled in the highly sought-after Kleinberg community, 286 Barons Street is a stunning 3 + 1 bedroom, 3-bathroom freehold townhome with a two-car garage, designed with luxury and functionality in mind. The open-concept layout showcases upgraded features including gleaming hardwood floors, California shutters, and an electric fireplace that sets a cozy ambiance. With 9ft smooth ceilings, pot lights, a refinished oak staircase adorned with wrought iron pickets and upgraded posts, and brand-new light fixtures, this home is both elegant and modern. The lovely kitchen boasts stainless steel appliances, oak cabinets, and granite countertops that double as a breakfast bar, as well as a custom coffee bar atop a quartz countertop. The primary bedroom features a 4-piece ensuite with a jacuzzi tub, walk-in shower, and a walk-in closet, while two additional bedrooms offer ample closet space, one with a walk out to a balcony. A spacious third-floor loft completes this home, perfect for a study, family room or an additional bedroom. Outside, enjoy the fully interlocked backyard and walkway with a newly fenced gate for added privacy. Conveniently located near schools, parks, public transit, and shopping! **** EXTRAS **** Vacuflow Central Vac System, Vacuflow Garage Vacum System for Car, behind wall phishing done for cable concealment (TV, Soundbar, etc...) (id:50886)
Property Details
| MLS® Number | N9752194 |
| Property Type | Single Family |
| Community Name | Kleinburg |
| AmenitiesNearBy | Hospital, Public Transit, Schools |
| CommunityFeatures | Community Centre |
| ParkingSpaceTotal | 2 |
Building
| BathroomTotal | 3 |
| BedroomsAboveGround | 3 |
| BedroomsBelowGround | 1 |
| BedroomsTotal | 4 |
| Amenities | Fireplace(s) |
| Appliances | Central Vacuum, Garage Door Opener Remote(s), Dishwasher, Dryer, Garage Door Opener, Hood Fan, Refrigerator, Stove, Washer, Window Coverings |
| BasementDevelopment | Unfinished |
| BasementType | N/a (unfinished) |
| ConstructionStyleAttachment | Attached |
| CoolingType | Central Air Conditioning |
| ExteriorFinish | Brick, Stone |
| FireplacePresent | Yes |
| FlooringType | Hardwood |
| FoundationType | Poured Concrete |
| HalfBathTotal | 1 |
| HeatingFuel | Natural Gas |
| HeatingType | Forced Air |
| StoriesTotal | 3 |
| SizeInterior | 1999.983 - 2499.9795 Sqft |
| Type | Row / Townhouse |
| UtilityWater | Municipal Water |
Parking
| Attached Garage |
Land
| Acreage | No |
| FenceType | Fenced Yard |
| LandAmenities | Hospital, Public Transit, Schools |
| Sewer | Sanitary Sewer |
| SizeDepth | 87 Ft ,1 In |
| SizeFrontage | 23 Ft |
| SizeIrregular | 23 X 87.1 Ft |
| SizeTotalText | 23 X 87.1 Ft |
Rooms
| Level | Type | Length | Width | Dimensions |
|---|---|---|---|---|
| Second Level | Primary Bedroom | 5.11 m | 3.33 m | 5.11 m x 3.33 m |
| Second Level | Bedroom 2 | 3.02 m | 2.67 m | 3.02 m x 2.67 m |
| Second Level | Bedroom 3 | 3.58 m | 3.07 m | 3.58 m x 3.07 m |
| Third Level | Loft | 6.68 m | 5.16 m | 6.68 m x 5.16 m |
| Main Level | Living Room | 4.88 m | 4.01 m | 4.88 m x 4.01 m |
| Main Level | Dining Room | 4.27 m | 3.48 m | 4.27 m x 3.48 m |
| Main Level | Kitchen | 2.82 m | 2.69 m | 2.82 m x 2.69 m |
| Main Level | Eating Area | 2.69 m | 2.54 m | 2.69 m x 2.54 m |
https://www.realtor.ca/real-estate/27592490/286-barons-street-vaughan-kleinburg-kleinburg
Interested?
Contact us for more information
David Elfassy
Broker
1206 Centre Street
Thornhill, Ontario L4J 3M9
Ana Di Piazza
Salesperson
1206 Centre Street
Thornhill, Ontario L4J 3M9




