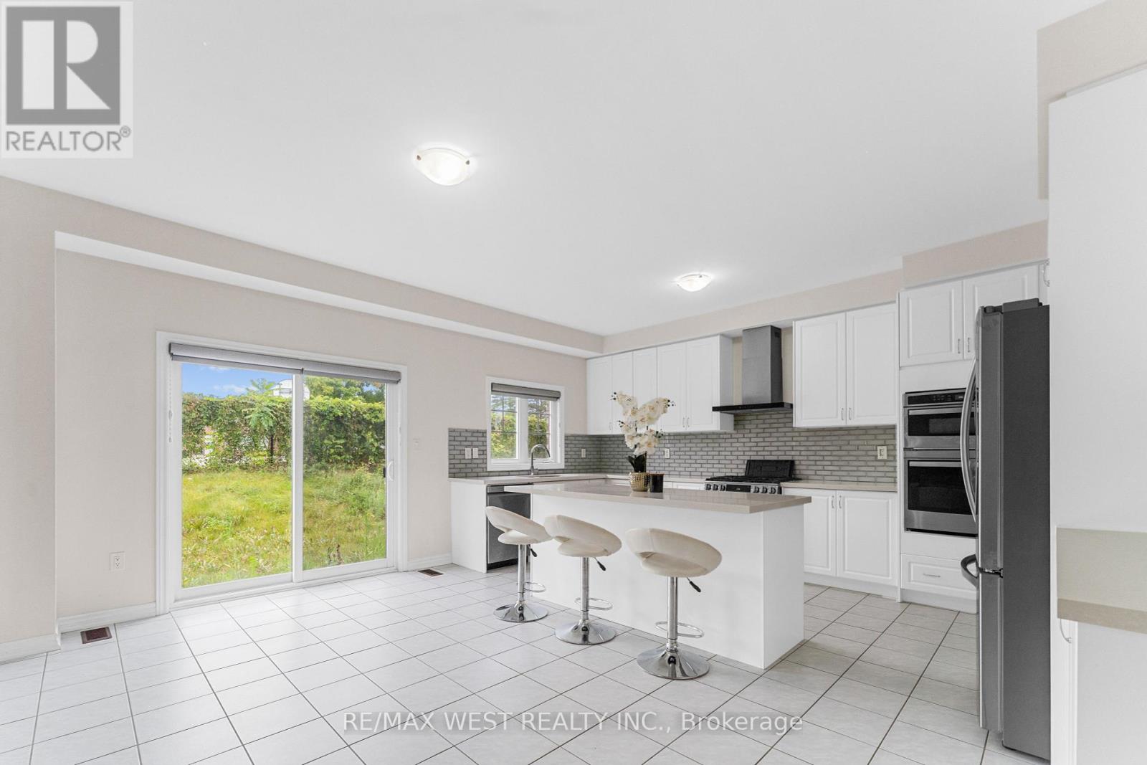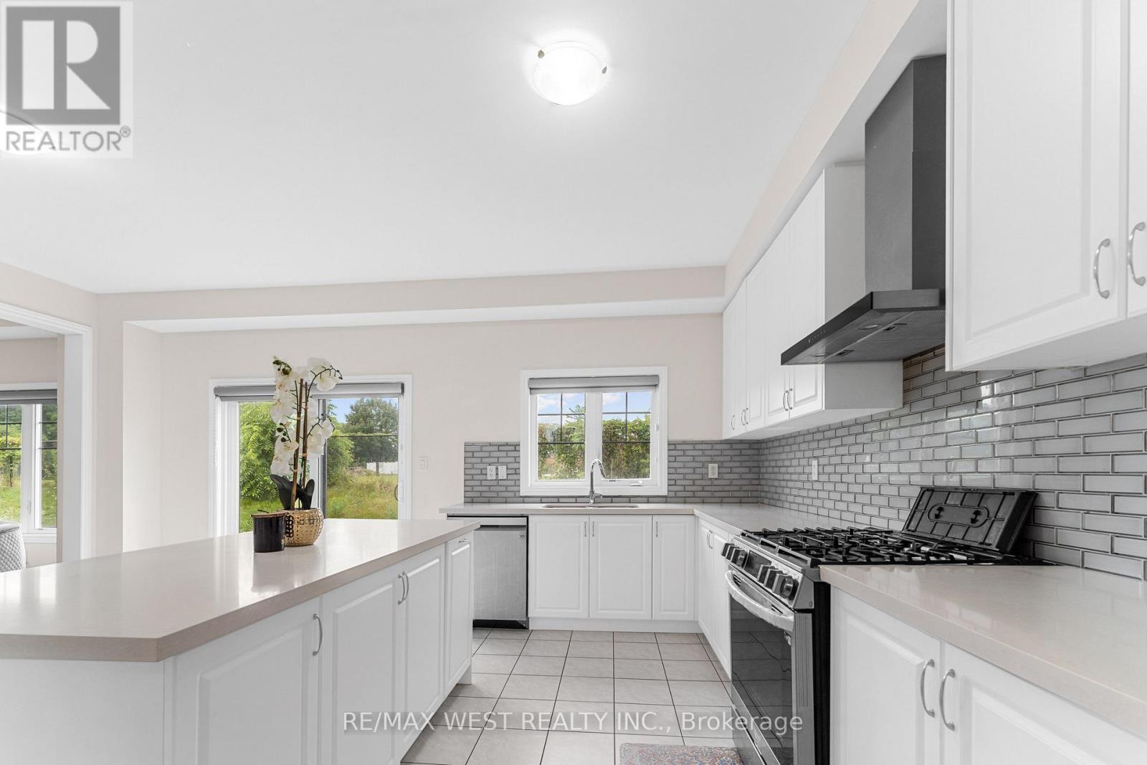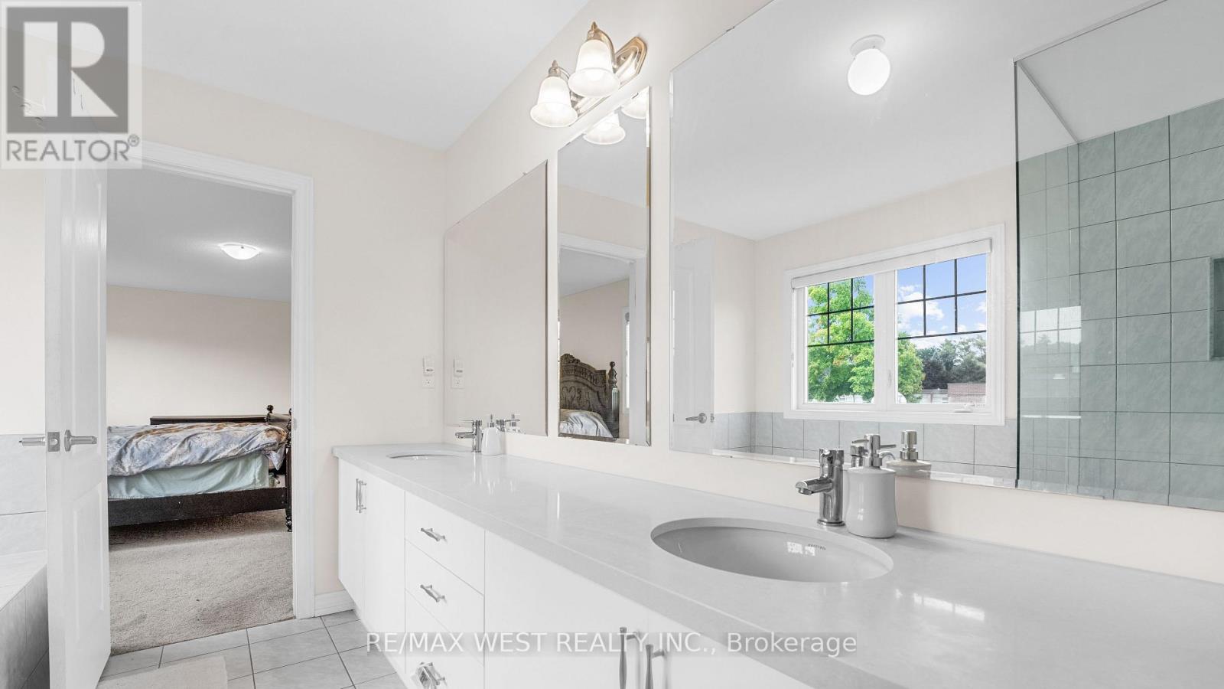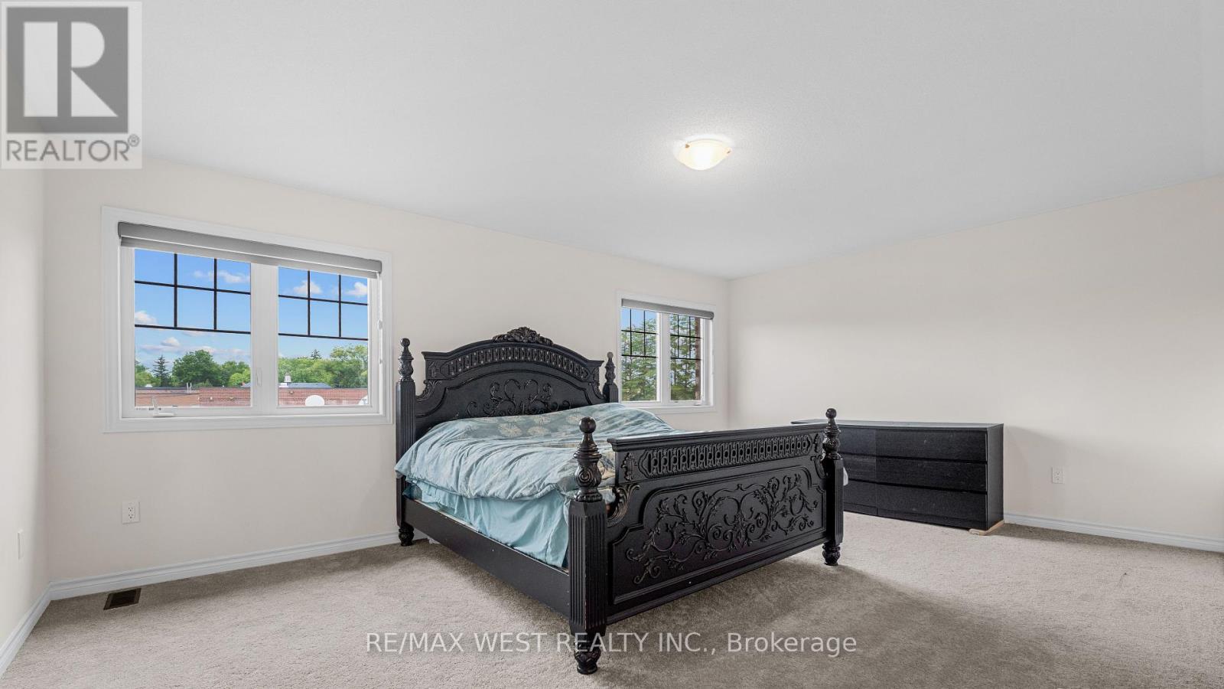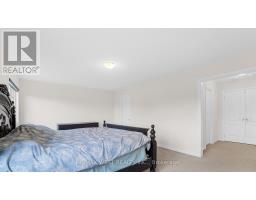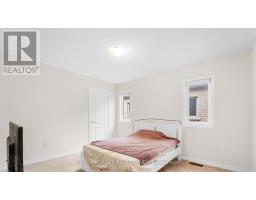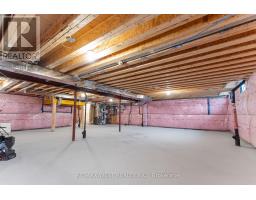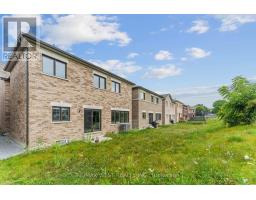286 Danny Wheeler Boulevard Georgina, Ontario L4P 0J9
$1,399,900
Imagine living in a home that offers everything you wanted in your dream home. The searchstops here, This 4+1 bed 4 Bath is nothing short of immaculate. The property features tons ofupgrades you will not find in a Detached home of this size. Its Large Family Room And LivingRoom includes a electronic fireplace which circulates warm air through out main floor level,Large Kitchen W/Stainless Steel Appl, Breakfast Area that brings in natural bright lighting,Large Primary bedroom W/ a 5pc Ensuite that feature his/her sink and glass shower, Rear tofind Secondary Bedroom w/4Pc Ensuite, Upper Level Great Room that offers privacy for otherindividuals living in the property when entertaining, Hardwood Flooring throughout main level,Laundry on the upper level. Minutes Away From HWY 400, Keswick Beach, Amenities, CommunityCentre And Schools. Perfect for any Buyer ! (id:50886)
Property Details
| MLS® Number | N12066944 |
| Property Type | Single Family |
| Community Name | Keswick North |
| Features | In-law Suite |
| Parking Space Total | 6 |
Building
| Bathroom Total | 4 |
| Bedrooms Above Ground | 4 |
| Bedrooms Below Ground | 1 |
| Bedrooms Total | 5 |
| Appliances | Garage Door Opener Remote(s), Water Heater, Dishwasher, Dryer, Microwave, Stove, Washer, Refrigerator |
| Basement Development | Unfinished |
| Basement Type | N/a (unfinished) |
| Construction Style Attachment | Detached |
| Cooling Type | Central Air Conditioning |
| Exterior Finish | Brick, Vinyl Siding |
| Fireplace Present | Yes |
| Flooring Type | Tile, Carpeted, Hardwood |
| Half Bath Total | 1 |
| Heating Fuel | Natural Gas |
| Heating Type | Forced Air |
| Stories Total | 2 |
| Size Interior | 3,000 - 3,500 Ft2 |
| Type | House |
| Utility Water | Municipal Water |
Parking
| Attached Garage | |
| Garage |
Land
| Acreage | No |
| Sewer | Sanitary Sewer |
| Size Depth | 108 Ft |
| Size Frontage | 39 Ft ,4 In |
| Size Irregular | 39.4 X 108 Ft |
| Size Total Text | 39.4 X 108 Ft |
Rooms
| Level | Type | Length | Width | Dimensions |
|---|---|---|---|---|
| Second Level | Bedroom 4 | 3.7 m | 3.69 m | 3.7 m x 3.69 m |
| Second Level | Great Room | 3.7 m | 3.93 m | 3.7 m x 3.93 m |
| Second Level | Primary Bedroom | 5.73 m | 3.69 m | 5.73 m x 3.69 m |
| Second Level | Bedroom 2 | 3.82 m | 3.69 m | 3.82 m x 3.69 m |
| Second Level | Bedroom 3 | 3.47 m | 3.82 m | 3.47 m x 3.82 m |
| Main Level | Foyer | 1.93 m | 3.54 m | 1.93 m x 3.54 m |
| Main Level | Kitchen | 5.24 m | 3.29 m | 5.24 m x 3.29 m |
| Main Level | Eating Area | 5.24 m | 3.29 m | 5.24 m x 3.29 m |
| Main Level | Dining Room | 4.61 m | 3.23 m | 4.61 m x 3.23 m |
| Main Level | Family Room | 5.91 m | 4.11 m | 5.91 m x 4.11 m |
| Main Level | Living Room | 4.39 m | 3.72 m | 4.39 m x 3.72 m |
Contact Us
Contact us for more information
Sheldon Douglas
Salesperson
96 Rexdale Blvd.
Toronto, Ontario M9W 1N7
(416) 745-2300
(416) 745-1952
www.remaxwest.com/












