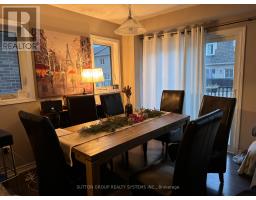286 Ellen Davidson Drive Oakville, Ontario L6M 0V1
4 Bedroom
4 Bathroom
1499.9875 - 1999.983 sqft
Central Air Conditioning
Forced Air
$1,180,000
Executive Mattamy Built Freehold Townhouse In The Prestigious Preserve Neighbourhood. This Home Offers Just 1,952 Sqft Of Living Space. Large Master Ensuite Washroom & Walk-In Closet. Upgraded Top Of The Line Appliances In The Kitchen And Laundry. Main Level In-Law Suite With Full Ensuite And Walk-In Closet. Minutes From Major Highways Such As 403, 407, Qew & Shopping. No showing Dec 24-Jan 2 (id:50886)
Property Details
| MLS® Number | W10433259 |
| Property Type | Single Family |
| Community Name | Rural Oakville |
| EquipmentType | Water Heater |
| Features | In-law Suite |
| ParkingSpaceTotal | 2 |
| RentalEquipmentType | Water Heater |
Building
| BathroomTotal | 4 |
| BedroomsAboveGround | 4 |
| BedroomsTotal | 4 |
| Appliances | Dishwasher, Dryer, Microwave, Refrigerator, Stove, Washer, Window Coverings |
| ConstructionStyleAttachment | Attached |
| CoolingType | Central Air Conditioning |
| ExteriorFinish | Brick |
| FlooringType | Laminate, Tile, Carpeted |
| FoundationType | Concrete |
| HalfBathTotal | 1 |
| HeatingFuel | Natural Gas |
| HeatingType | Forced Air |
| StoriesTotal | 3 |
| SizeInterior | 1499.9875 - 1999.983 Sqft |
| Type | Row / Townhouse |
| UtilityWater | Municipal Water |
Parking
| Attached Garage |
Land
| Acreage | No |
| Sewer | Sanitary Sewer |
| SizeDepth | 60 Ft ,9 In |
| SizeFrontage | 25 Ft ,6 In |
| SizeIrregular | 25.5 X 60.8 Ft |
| SizeTotalText | 25.5 X 60.8 Ft |
Rooms
| Level | Type | Length | Width | Dimensions |
|---|---|---|---|---|
| Second Level | Family Room | 3.35 m | 3.3 m | 3.35 m x 3.3 m |
| Second Level | Eating Area | 2.44 m | 3.3 m | 2.44 m x 3.3 m |
| Second Level | Kitchen | 3.51 m | 2.84 m | 3.51 m x 2.84 m |
| Third Level | Primary Bedroom | 4.17 m | 3.71 m | 4.17 m x 3.71 m |
| Third Level | Bedroom 2 | 2.84 m | 3 m | 2.84 m x 3 m |
| Third Level | Bedroom 3 | 2.84 m | 3.3 m | 2.84 m x 3.3 m |
| Ground Level | Bedroom 4 | 3.45 m | 3 m | 3.45 m x 3 m |
https://www.realtor.ca/real-estate/27671176/286-ellen-davidson-drive-oakville-rural-oakville
Interested?
Contact us for more information
Shawn Fang
Salesperson
Sutton Group Realty Systems Inc.
1542 Dundas Street West
Mississauga, Ontario L5C 1E4
1542 Dundas Street West
Mississauga, Ontario L5C 1E4











