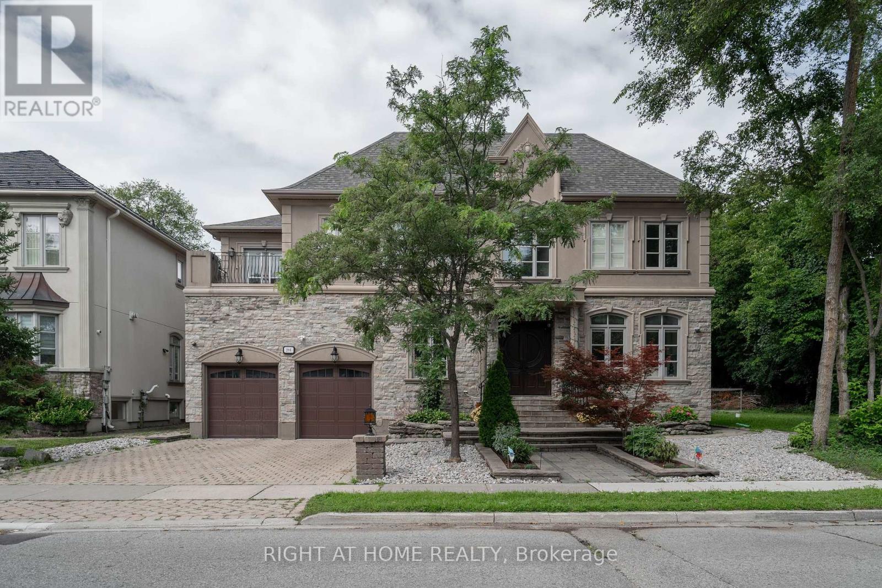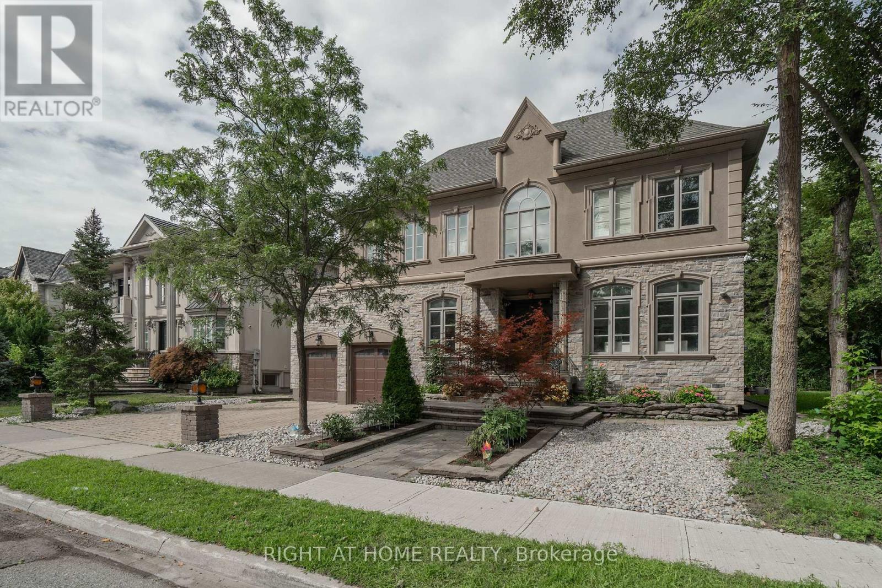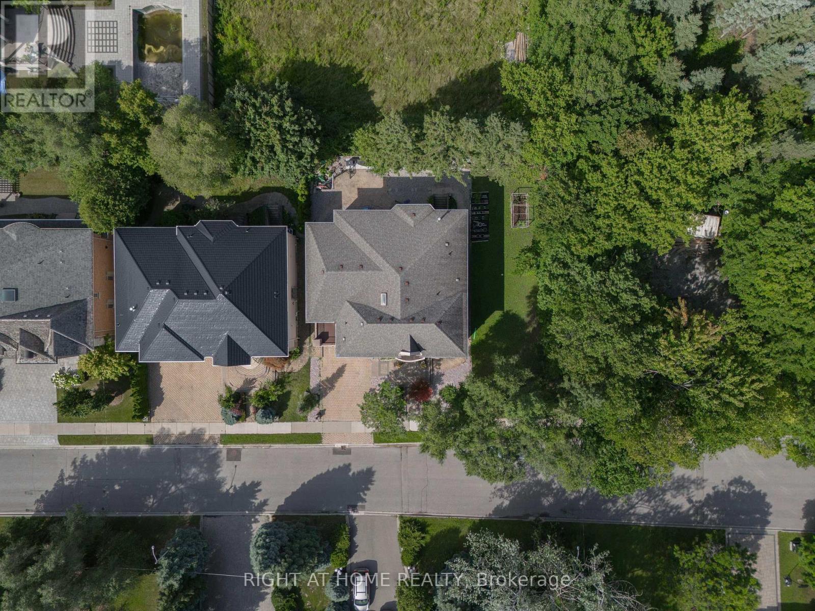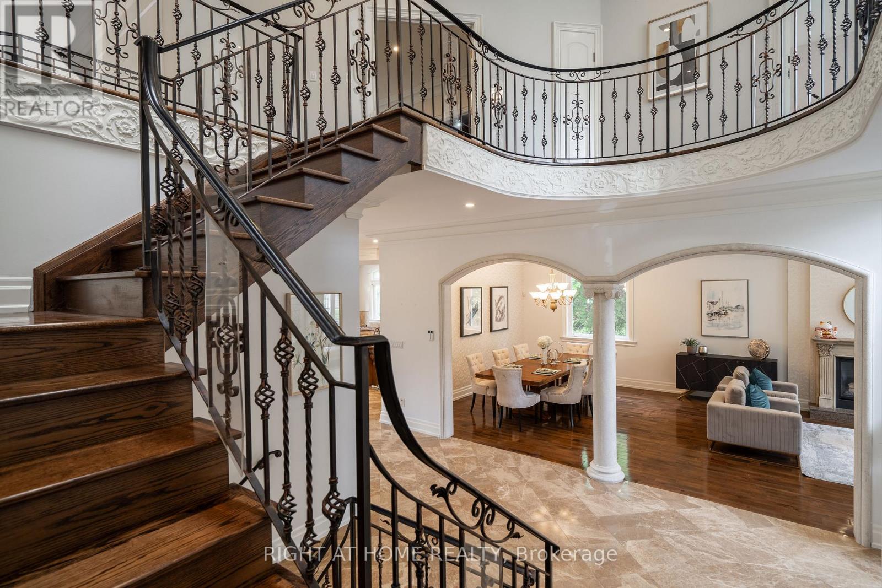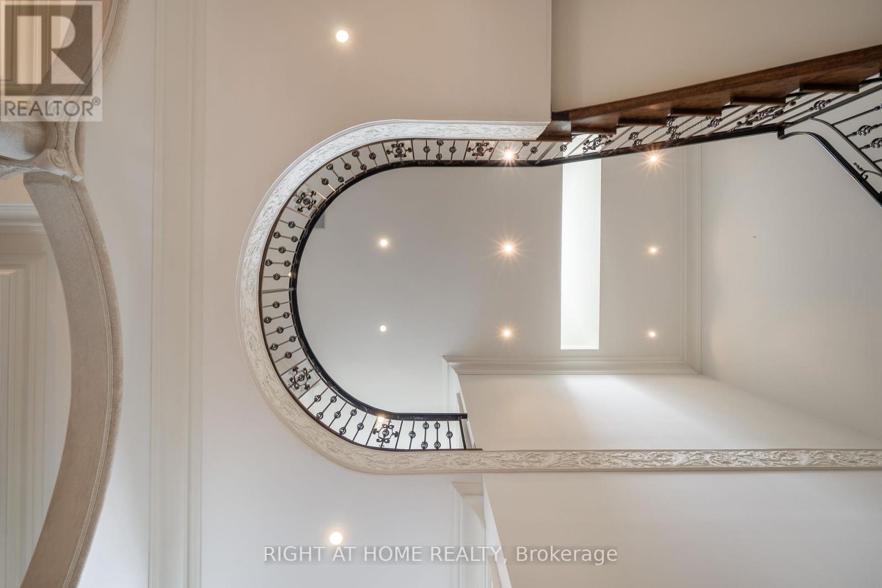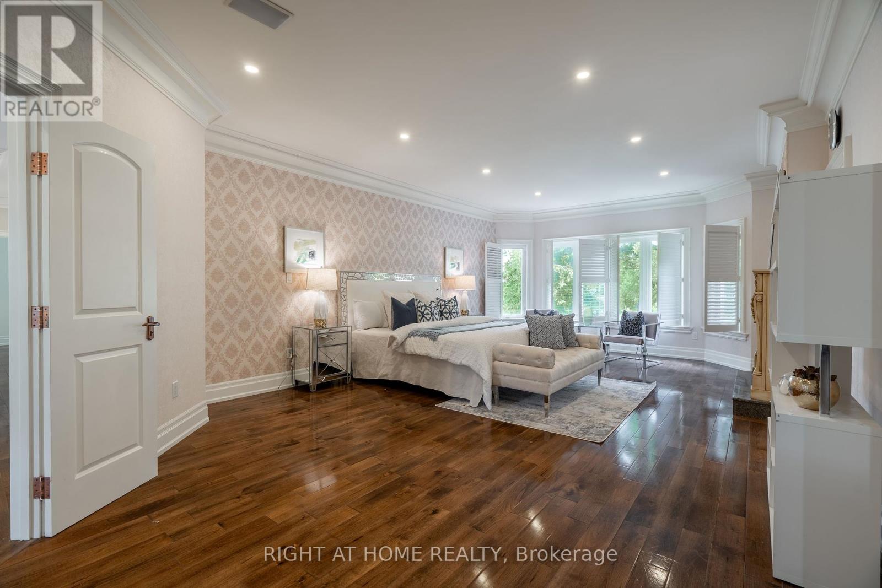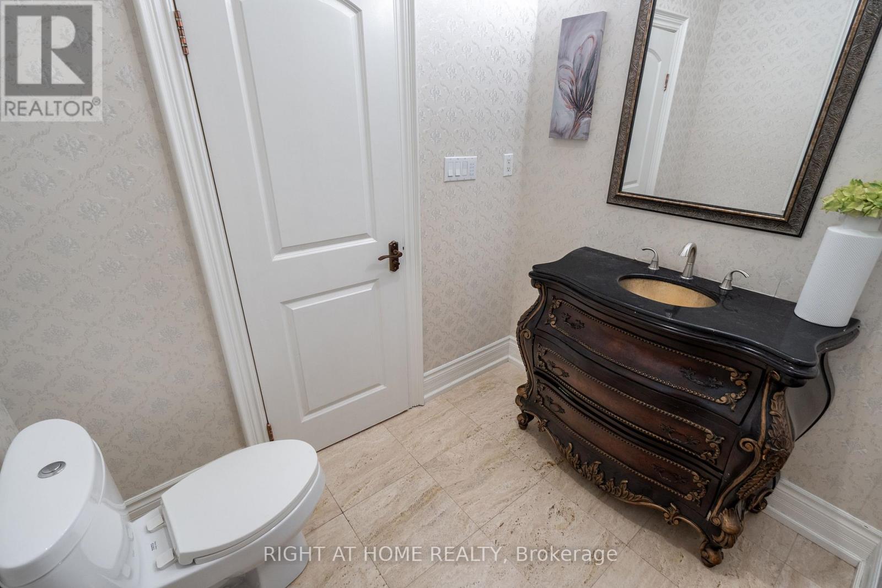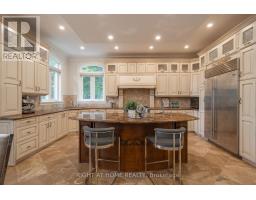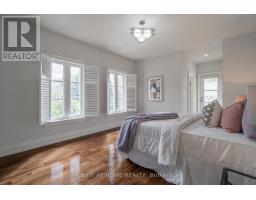286 Fern Avenue Richmond Hill, Ontario L4C 6L4
$2,979,000
Welcome to Masterpiece Custom-Built Home in European Style in Bayview Hunt Club! A Mansion of Extensive Luxury Finishes Throughout; Over 5000 Sqft of Living Space with 5 Bdrm on 2nd Flr and 1800+ Sqft Finished Basement with Walk-up; Up to 20Ft Open Ceiling in Family Rm; Coffered Ceiling; High-end Hardwood Flr; Exceptional Gourmet Kitchen with Oak Cabinets and Granite Counter; Crown Moulding Throughout; Shiny Marble Floor Hallway, Kitchen and Basement; 3 car Garage, One has it ALL!!! (id:50886)
Property Details
| MLS® Number | N12041223 |
| Property Type | Single Family |
| Community Name | Langstaff |
| Features | In-law Suite |
| Parking Space Total | 7 |
Building
| Bathroom Total | 6 |
| Bedrooms Above Ground | 5 |
| Bedrooms Below Ground | 3 |
| Bedrooms Total | 8 |
| Age | 6 To 15 Years |
| Amenities | Fireplace(s) |
| Appliances | Garage Door Opener Remote(s), Central Vacuum, Dishwasher, Dryer, Stove, Washer, Refrigerator |
| Basement Features | Apartment In Basement, Walk-up |
| Basement Type | N/a |
| Construction Style Attachment | Detached |
| Cooling Type | Central Air Conditioning, Ventilation System |
| Exterior Finish | Brick, Concrete |
| Fireplace Present | Yes |
| Fireplace Total | 3 |
| Flooring Type | Hardwood, Marble |
| Foundation Type | Poured Concrete |
| Half Bath Total | 1 |
| Heating Fuel | Natural Gas |
| Heating Type | Forced Air |
| Stories Total | 2 |
| Size Interior | 5,000 - 100,000 Ft2 |
| Type | House |
| Utility Water | Municipal Water |
Parking
| Attached Garage | |
| Garage |
Land
| Acreage | No |
| Landscape Features | Landscaped |
| Sewer | Sanitary Sewer |
| Size Depth | 100 Ft |
| Size Frontage | 70 Ft |
| Size Irregular | 70 X 100 Ft |
| Size Total Text | 70 X 100 Ft |
Rooms
| Level | Type | Length | Width | Dimensions |
|---|---|---|---|---|
| Second Level | Primary Bedroom | 7.5 m | 4.78 m | 7.5 m x 4.78 m |
| Second Level | Bedroom 2 | 4.55 m | 4.45 m | 4.55 m x 4.45 m |
| Second Level | Bedroom 3 | 5.6 m | 3.75 m | 5.6 m x 3.75 m |
| Second Level | Bedroom 4 | 4.75 m | 4.05 m | 4.75 m x 4.05 m |
| Second Level | Bedroom 5 | 5.48 m | 3.18 m | 5.48 m x 3.18 m |
| Basement | Recreational, Games Room | 7.5 m | 5.55 m | 7.5 m x 5.55 m |
| Basement | Bedroom | 4.55 m | 4.15 m | 4.55 m x 4.15 m |
| Main Level | Living Room | 5.88 m | 4.5 m | 5.88 m x 4.5 m |
| Main Level | Dining Room | 4.5 m | 3.75 m | 4.5 m x 3.75 m |
| Main Level | Kitchen | 11.15 m | 7.38 m | 11.15 m x 7.38 m |
| Main Level | Family Room | 5.85 m | 5.77 m | 5.85 m x 5.77 m |
| Main Level | Office | 3.73 m | 3.35 m | 3.73 m x 3.35 m |
Utilities
| Cable | Available |
| Sewer | Installed |
https://www.realtor.ca/real-estate/28073156/286-fern-avenue-richmond-hill-langstaff-langstaff
Contact Us
Contact us for more information
Trang Cao
Salesperson
480 Eglinton Ave West #30, 106498
Mississauga, Ontario L5R 0G2
(905) 565-9200
(905) 565-6677
www.rightathomerealty.com/

