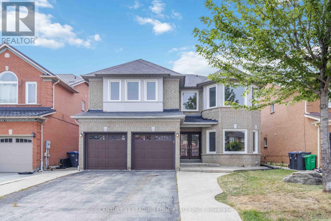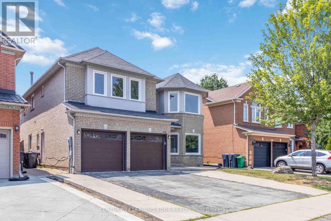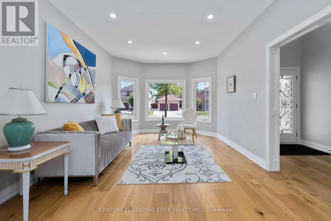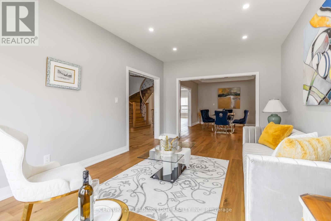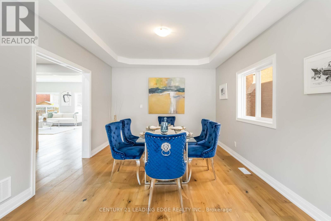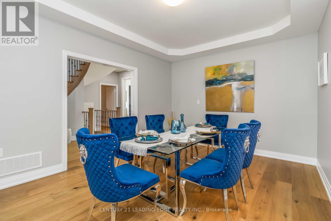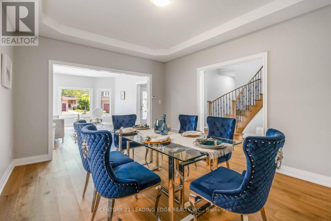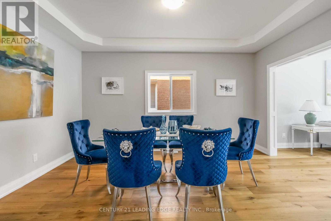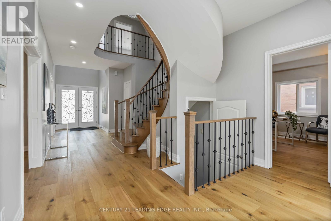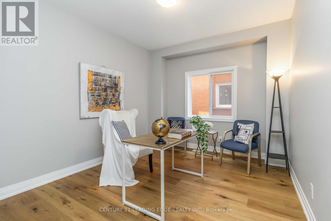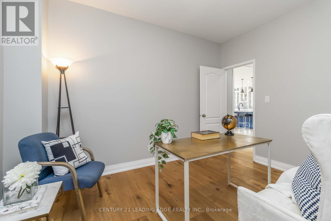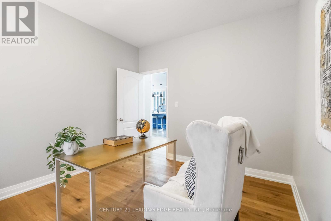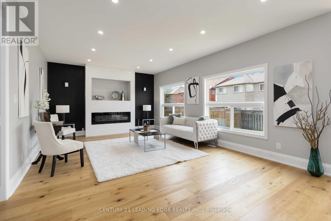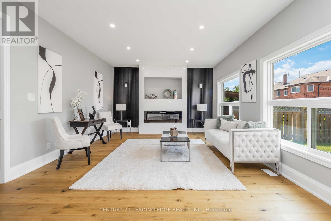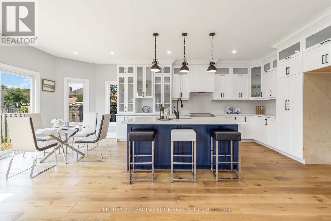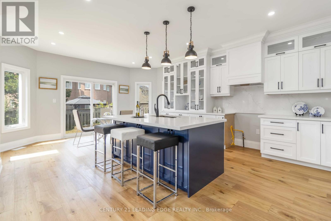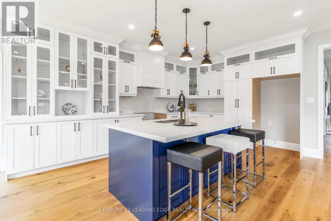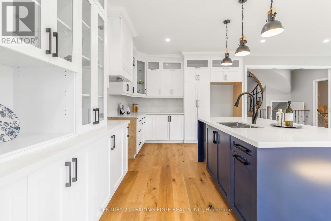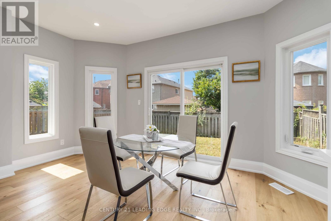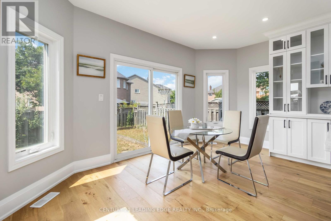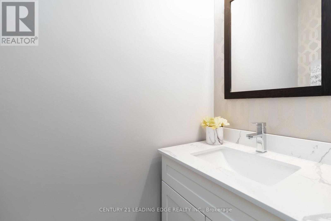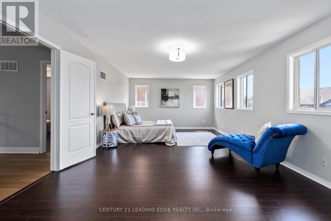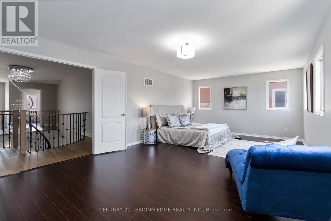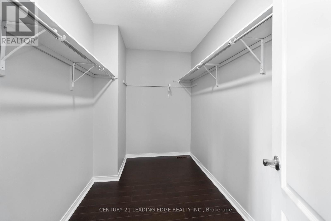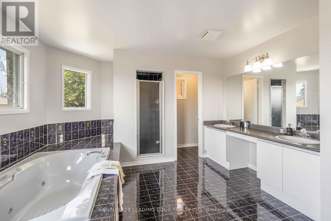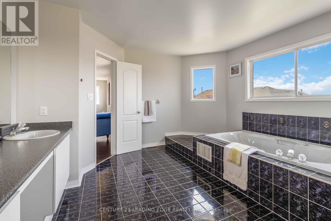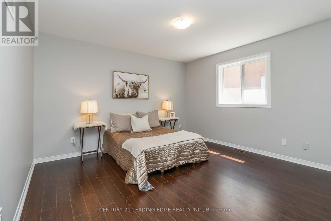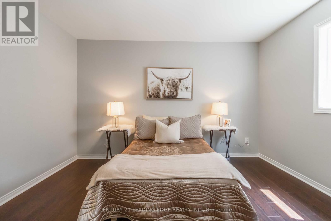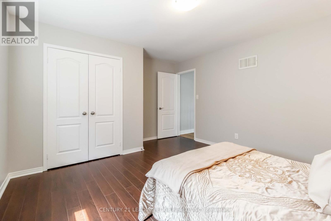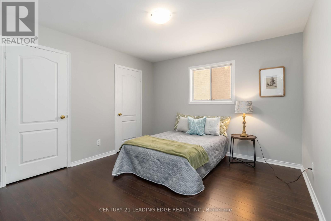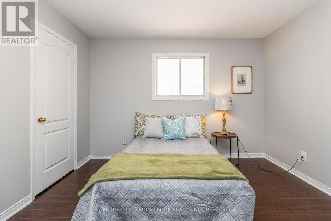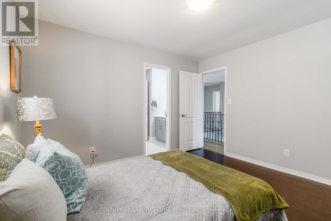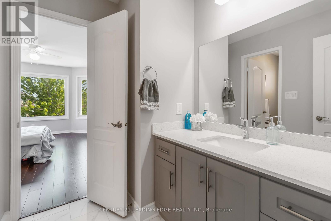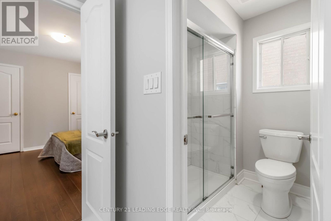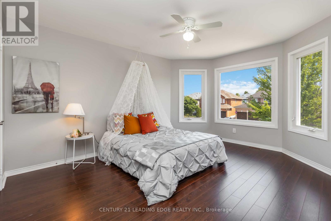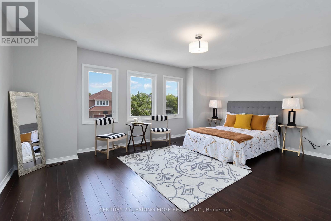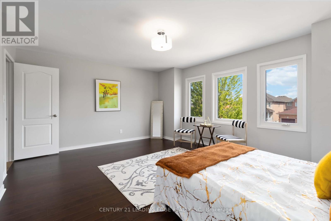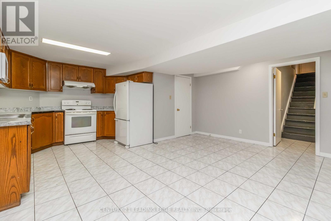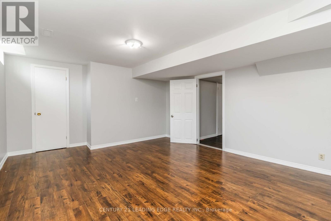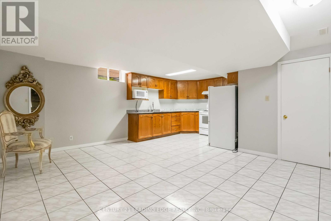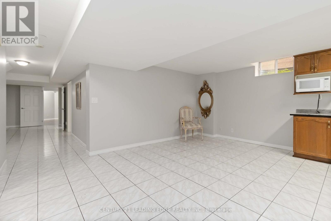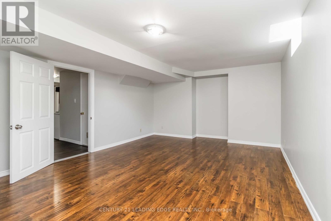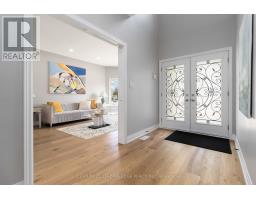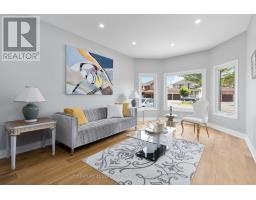286 Fernforest Drive Brampton, Ontario L6R 1B6
$5,400 Monthly
ONLY LOOKING FOR 1 YEAR LEASE TERM. Discover the epitome of luxury living with this stunning, renovated 5-bedroom detached home, spanning approximately 3,755 sq ft (above grade) and boasting many recent upgrades. This exceptional residence is a rare gem, offering an unparalleled opportunity to own a home of such distinction and quality. The main floor is designed for entertaining, featuring a renovated kitchen and family room, engineered wood flooring throughout main floor and upper hallway, and an open-concept layout that radiates sophistication and warmth. The kitchen is a chef's dream, complete with custom cabinetry, and a spacious island with seating. With five generously sized bedrooms, there is ample space for both family and guests. Steps away from Fernforest PS, Lady of Providence CES, HWY 410 /407, shopping and transit. (id:50886)
Property Details
| MLS® Number | W12467636 |
| Property Type | Single Family |
| Community Name | Sandringham-Wellington |
| Parking Space Total | 6 |
Building
| Bathroom Total | 6 |
| Bedrooms Above Ground | 5 |
| Bedrooms Below Ground | 3 |
| Bedrooms Total | 8 |
| Amenities | Fireplace(s) |
| Appliances | Dishwasher, Dryer, Range, Stove, Washer, Refrigerator |
| Basement Development | Finished |
| Basement Features | Walk Out |
| Basement Type | N/a (finished) |
| Construction Style Attachment | Detached |
| Cooling Type | Central Air Conditioning |
| Exterior Finish | Brick |
| Fireplace Present | Yes |
| Flooring Type | Hardwood, Laminate, Porcelain Tile |
| Half Bath Total | 1 |
| Heating Fuel | Natural Gas |
| Heating Type | Forced Air |
| Stories Total | 2 |
| Size Interior | 3,500 - 5,000 Ft2 |
| Type | House |
| Utility Water | Municipal Water |
Parking
| Attached Garage | |
| Garage |
Land
| Acreage | No |
| Sewer | Sanitary Sewer |
| Size Depth | 109 Ft ,10 In |
| Size Frontage | 45 Ft ,10 In |
| Size Irregular | 45.9 X 109.9 Ft |
| Size Total Text | 45.9 X 109.9 Ft |
Rooms
| Level | Type | Length | Width | Dimensions |
|---|---|---|---|---|
| Second Level | Bedroom 4 | 4.78 m | 3.62 m | 4.78 m x 3.62 m |
| Second Level | Bedroom 5 | 4.13 m | 5.28 m | 4.13 m x 5.28 m |
| Second Level | Primary Bedroom | 4.13 m | 7.51 m | 4.13 m x 7.51 m |
| Second Level | Bedroom 2 | 4.48 m | 3.82 m | 4.48 m x 3.82 m |
| Second Level | Bedroom 3 | 3.53 m | 3.62 m | 3.53 m x 3.62 m |
| Main Level | Living Room | 5.52 m | 3.55 m | 5.52 m x 3.55 m |
| Main Level | Dining Room | 4.55 m | 3.55 m | 4.55 m x 3.55 m |
| Main Level | Family Room | 4.24 m | 6.46 m | 4.24 m x 6.46 m |
| Main Level | Kitchen | 5.16 m | 3.51 m | 5.16 m x 3.51 m |
| Main Level | Eating Area | 2.98 m | 4.77 m | 2.98 m x 4.77 m |
| Main Level | Office | 3.22 m | 3.81 m | 3.22 m x 3.81 m |
| Main Level | Laundry Room | 1.87 m | 1.79 m | 1.87 m x 1.79 m |
Contact Us
Contact us for more information
John Christopher Vieira
Salesperson
www.realtorscollective.com/
www.facebook.com/RealtorsCollective
www.linkedin.com/in/john-vieira-a193a4112/
165 Main Street North
Markham, Ontario L3P 1Y2
(905) 471-2121
(905) 471-0832
leadingedgerealty.c21.ca
Stephen Moore
Salesperson
www.realtorscollective.com/
www.facebook.com/RealtorsCollective/
twitter.com/stevesmyagent
www.linkedin.com/in/steve-realtorscollective
6311 Main Street
Stouffville, Ontario L4A 1G5
(905) 642-0001
(905) 640-3330
leadingedgerealty.c21.ca/

