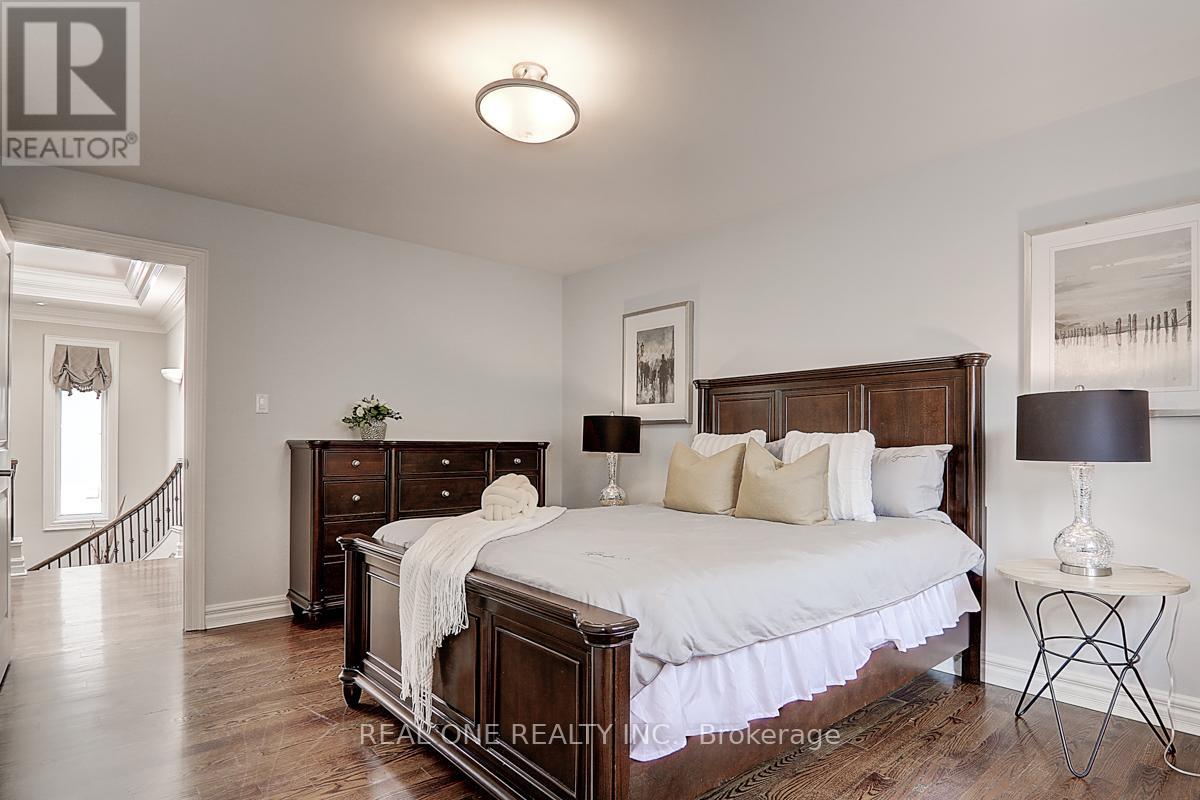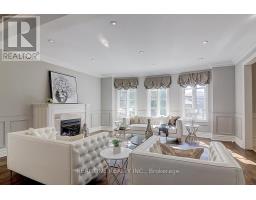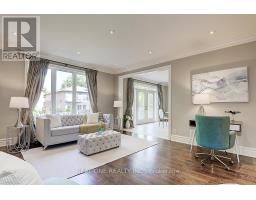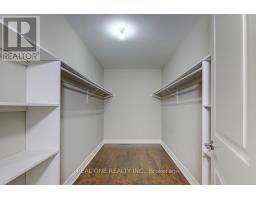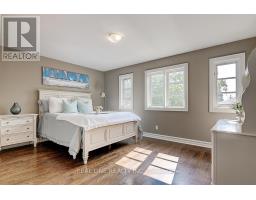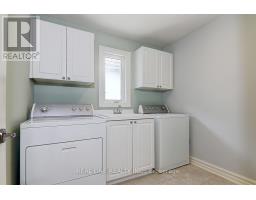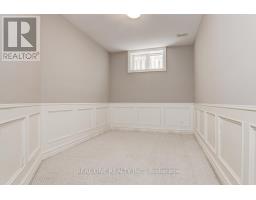286 Hollywood Avenue Toronto, Ontario M2N 3K9
$3,090,000
Stunning 4+1 Bdrms Home Nestled in Prestigious Willowdale East Neighborhood. Exceptionally Sophisticated & Elegant Details Throughout. Spacious & Practical Layout With Almost 3500 Sf Above Grade Plus Fully Finished Basement. Foyer w Elegant Marble Hallway Leads To Vaulted Ceiling Living & Dining Area. Master Chef Kitchen w Central Island w Granite Tops & Backsplash, Ample Cabinet Space. Gorgeous Breakfast Area Overlooking Backyard, W/O to Deck. 9' Ceiling On Main and Basement, Hardwood Flooring/ Pot light Throughout. Spiral Staircase w/ Wrought Iron and Oak Handrail, Huge Skylight Above. Oversized Master Bedroom w Cathedral Ceilings w 5 Piece Ensuite, W/I Closet. All Bdrms are Generously Sized. Laundry Room on the 2nd Floor. Finished W/O Basement w Separate Entrance w Oversized Rec Room and 5th Bedroom . The Entire House has been Recently Repainted. B/I Double-Car Garage(Leads to Basement) + Additional 4 Parking Spaces on a Private Double Driveway w Interlocking Bricks. Excellent School Zoning - Earl Haig, Bayview MS & Hollywood PS. This Home Is a Marvel of Classic Design & Fine Elegance, Has Everything To Live Your Best Life, Must See!!! **** EXTRAS **** Gas Stove, Oven, S/S Fridge, B/I S/S Microwave Oven, S/S Dishwasher, Washer/Dryer (id:50886)
Property Details
| MLS® Number | C9362280 |
| Property Type | Single Family |
| Community Name | Willowdale East |
| ParkingSpaceTotal | 6 |
Building
| BathroomTotal | 5 |
| BedroomsAboveGround | 4 |
| BedroomsBelowGround | 1 |
| BedroomsTotal | 5 |
| BasementDevelopment | Finished |
| BasementFeatures | Separate Entrance, Walk Out |
| BasementType | N/a (finished) |
| ConstructionStyleAttachment | Detached |
| CoolingType | Central Air Conditioning |
| ExteriorFinish | Brick, Stone |
| FireplacePresent | Yes |
| FlooringType | Carpeted, Hardwood, Ceramic |
| FoundationType | Unknown |
| HalfBathTotal | 1 |
| HeatingFuel | Natural Gas |
| HeatingType | Forced Air |
| StoriesTotal | 2 |
| SizeInterior | 2999.975 - 3499.9705 Sqft |
| Type | House |
| UtilityWater | Municipal Water |
Parking
| Garage |
Land
| Acreage | No |
| Sewer | Sanitary Sewer |
| SizeDepth | 131 Ft ,6 In |
| SizeFrontage | 40 Ft |
| SizeIrregular | 40 X 131.5 Ft |
| SizeTotalText | 40 X 131.5 Ft |
Rooms
| Level | Type | Length | Width | Dimensions |
|---|---|---|---|---|
| Second Level | Primary Bedroom | 5.2 m | 4.58 m | 5.2 m x 4.58 m |
| Second Level | Bedroom 2 | 4.58 m | 3.66 m | 4.58 m x 3.66 m |
| Second Level | Bedroom 3 | 4.73 m | 3.66 m | 4.73 m x 3.66 m |
| Second Level | Bedroom 4 | 4.12 m | 3.66 m | 4.12 m x 3.66 m |
| Basement | Recreational, Games Room | 7 m | 6.4 m | 7 m x 6.4 m |
| Basement | Bedroom 5 | 3.6 m | 3.4 m | 3.6 m x 3.4 m |
| Basement | Library | 4.6 m | 2.74 m | 4.6 m x 2.74 m |
| Main Level | Living Room | 5.55 m | 4.88 m | 5.55 m x 4.88 m |
| Main Level | Dining Room | 5.55 m | 4.3 m | 5.55 m x 4.3 m |
| Main Level | Kitchen | 4.88 m | 3.67 m | 4.88 m x 3.67 m |
| Main Level | Eating Area | 4.88 m | 3.66 m | 4.88 m x 3.66 m |
| Main Level | Family Room | 5.49 m | 4.3 m | 5.49 m x 4.3 m |
Interested?
Contact us for more information
Ming Liao
Broker
15 Wertheim Court Unit 302
Richmond Hill, Ontario L4B 3H7


























