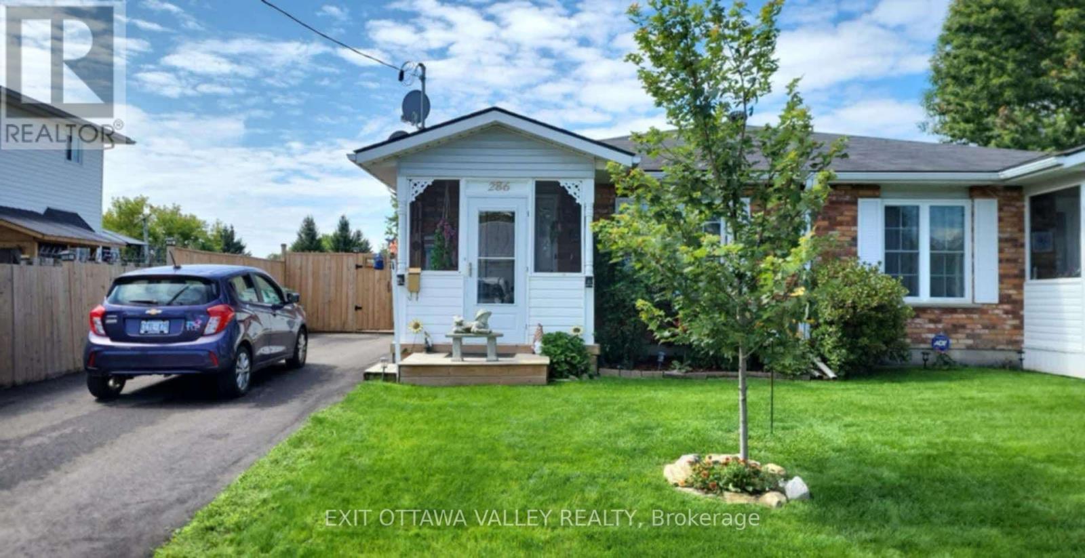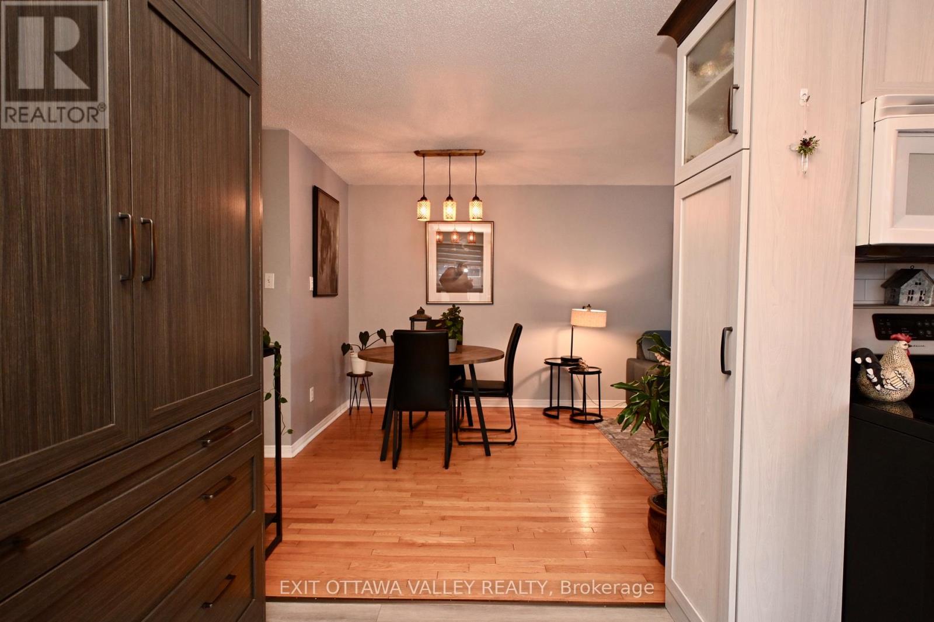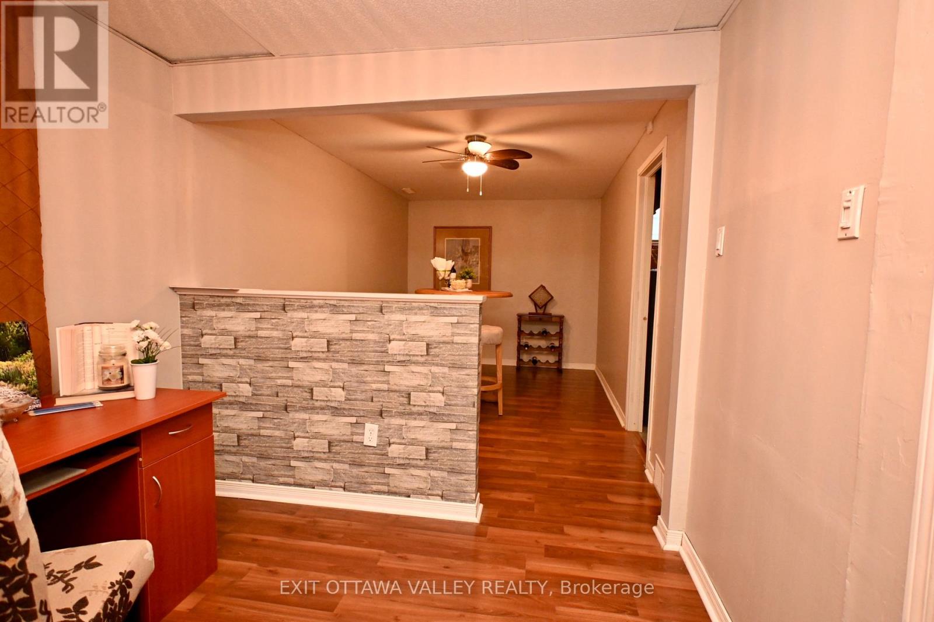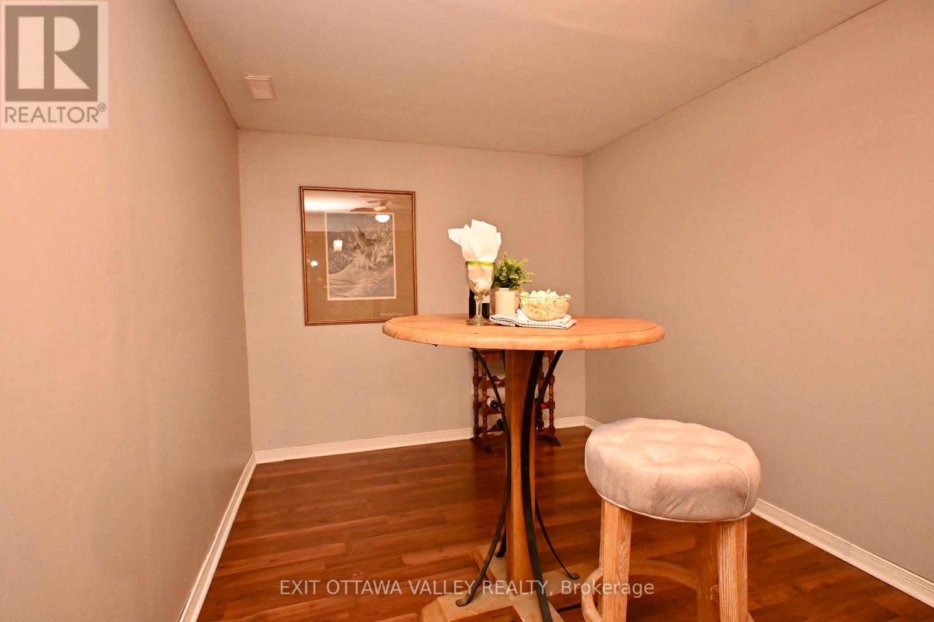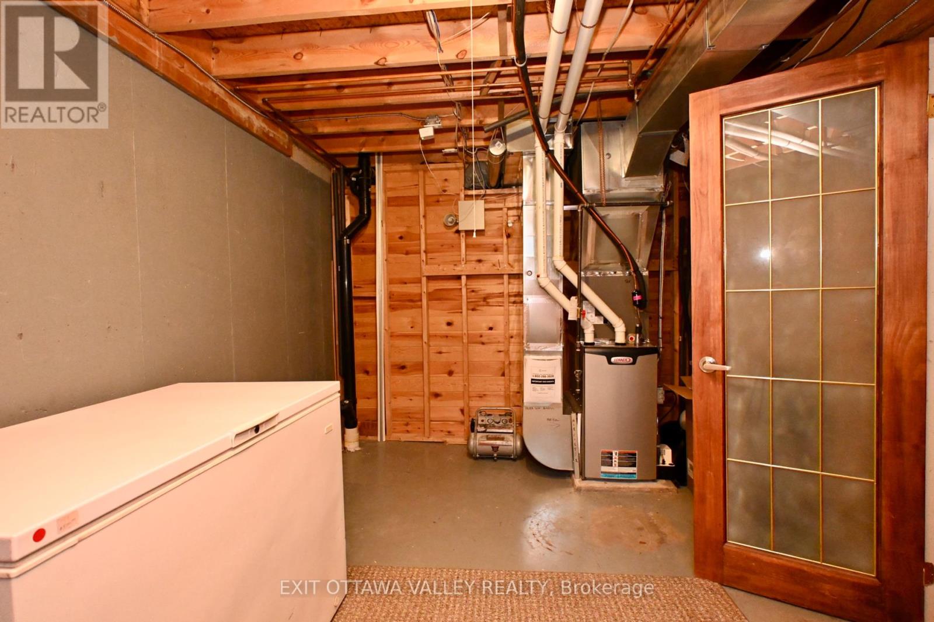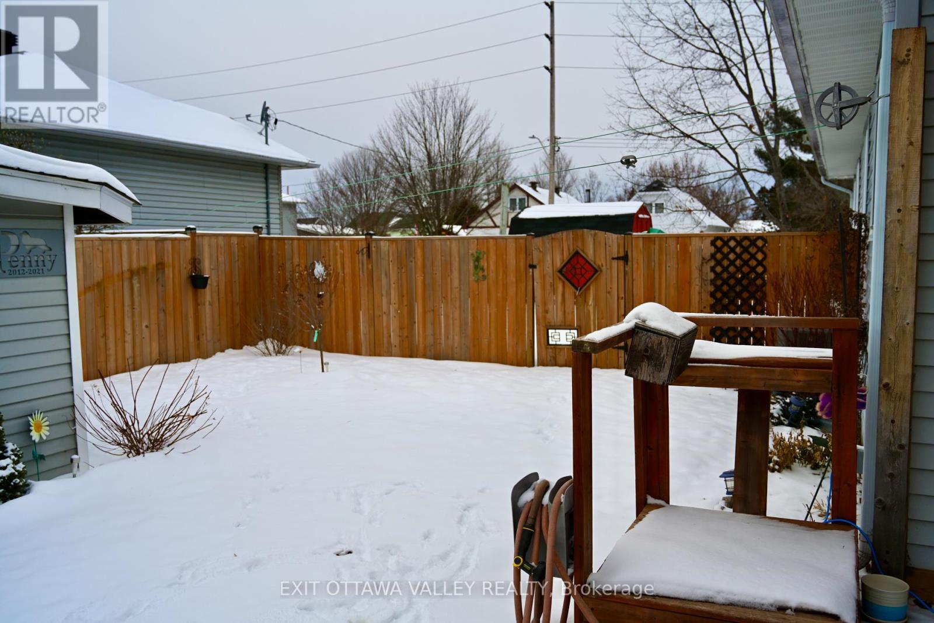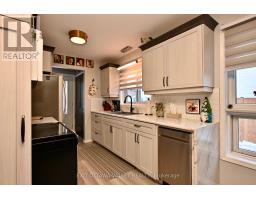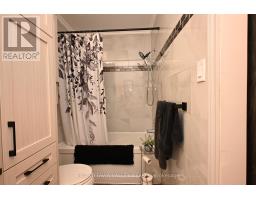286 Thompson Street Pembroke, Ontario K8A 8N7
$430,000
This exquisite home has been thoughtfully and meticulously renovated, offering a seamless blend of modern luxury and timeless charm.The beautifully landscaped and fully fenced yard is a private retreat, featuring lush new sod and a stunning pergola, pre-wired and ready for a hot tuban ideal setting for relaxation and entertaining. A brand-new driveway enhances the homes impeccable curb appeal.Step inside to a custom-designed foyer, where tailored cabinetry sets the tone for the refined interiors. The brand-new kitchen is a masterpiece of craftsmanship, featuring custom cabinetry, elegant flooring, and a harmonious flow into the living spaces. Freshly painted throughout, every detail has been elevated, including the completely redesigned bathroom and the addition of all-new windows and doors.The lower level extends the homes inviting ambiance with a spacious family and recreation room, warmed by a gas fireplace, alongside a beautifully appointed additional bedroom.Modern comforts have been prioritized with a new furnace, central air conditioning, and hot water tank, ensuring efficiency and year-round comfort.Move-in ready and finished to perfection, this is a home where elegance meets effortless living. (id:50886)
Property Details
| MLS® Number | X11950943 |
| Property Type | Single Family |
| Community Name | 530 - Pembroke |
| Features | Flat Site |
| Parking Space Total | 4 |
| Structure | Shed |
Building
| Bathroom Total | 2 |
| Bedrooms Above Ground | 4 |
| Bedrooms Total | 4 |
| Amenities | Fireplace(s) |
| Architectural Style | Bungalow |
| Basement Development | Finished |
| Basement Type | Full (finished) |
| Construction Style Attachment | Semi-detached |
| Cooling Type | Central Air Conditioning, Air Exchanger |
| Exterior Finish | Brick Facing, Vinyl Siding |
| Fireplace Present | Yes |
| Fireplace Total | 1 |
| Foundation Type | Block |
| Half Bath Total | 1 |
| Heating Fuel | Natural Gas |
| Heating Type | Forced Air |
| Stories Total | 1 |
| Type | House |
| Utility Water | Municipal Water |
Land
| Acreage | No |
| Landscape Features | Landscaped |
| Sewer | Sanitary Sewer |
| Size Depth | 104 Ft ,2 In |
| Size Frontage | 32 Ft ,11 In |
| Size Irregular | 32.95 X 104.18 Ft |
| Size Total Text | 32.95 X 104.18 Ft|under 1/2 Acre |
| Zoning Description | R1 |
Rooms
| Level | Type | Length | Width | Dimensions |
|---|---|---|---|---|
| Lower Level | Utility Room | 2.96 m | 5.6 m | 2.96 m x 5.6 m |
| Lower Level | Bathroom | 1.23 m | 1.38 m | 1.23 m x 1.38 m |
| Lower Level | Recreational, Games Room | 4.6 m | 3.03 m | 4.6 m x 3.03 m |
| Lower Level | Family Room | 5.62 m | 3.19 m | 5.62 m x 3.19 m |
| Lower Level | Bedroom 3 | 2.67 m | 7.1 m | 2.67 m x 7.1 m |
| Main Level | Kitchen | 2.52 m | 4.95 m | 2.52 m x 4.95 m |
| Main Level | Dining Room | 3.29 m | 2.54 m | 3.29 m x 2.54 m |
| Main Level | Family Room | 3.29 m | 3.73 m | 3.29 m x 3.73 m |
| Main Level | Bathroom | 1.52 m | 2.72 m | 1.52 m x 2.72 m |
| Main Level | Primary Bedroom | 3.12 m | 4.75 m | 3.12 m x 4.75 m |
| Main Level | Bedroom 2 | 2.55 m | 4.71 m | 2.55 m x 4.71 m |
| Main Level | Office | 3.1 m | 3.3 m | 3.1 m x 3.3 m |
https://www.realtor.ca/real-estate/27875257/286-thompson-street-pembroke-530-pembroke
Contact Us
Contact us for more information
Natalie Frodsham
Broker of Record
www.natalieandrob.ca/
1219 Pembroke Street, East
Pembroke, Ontario K8A 7R8
(613) 629-3948
(613) 629-3952
Robert Frodsham
Salesperson
www.natalieandrob.ca/
1219 Pembroke Street, East
Pembroke, Ontario K8A 7R8
(613) 629-3948
(613) 629-3952


