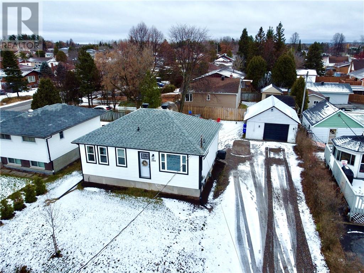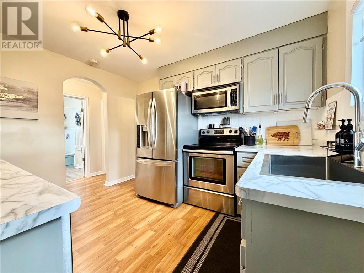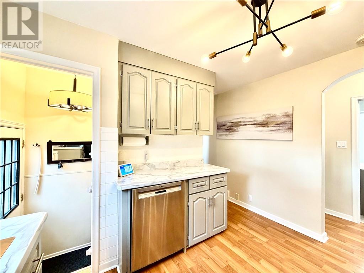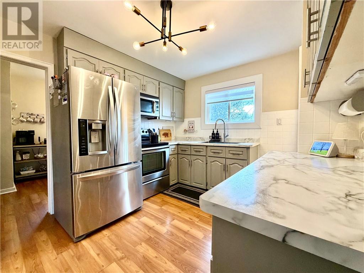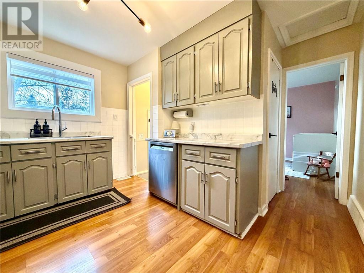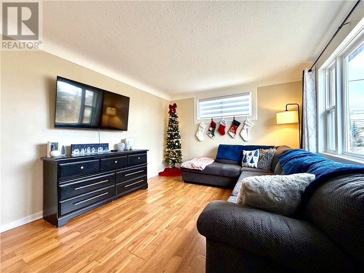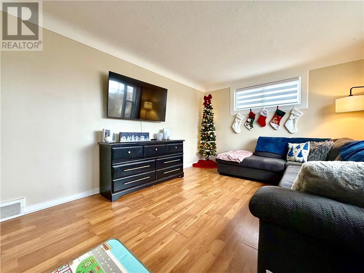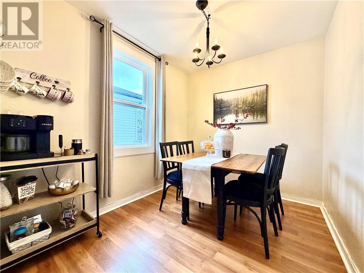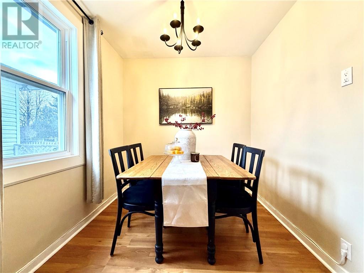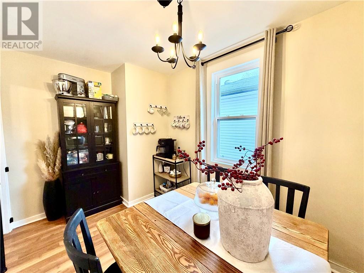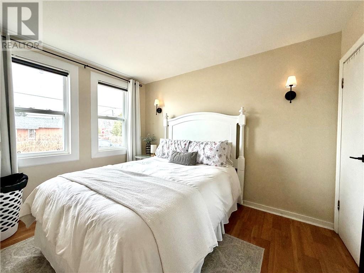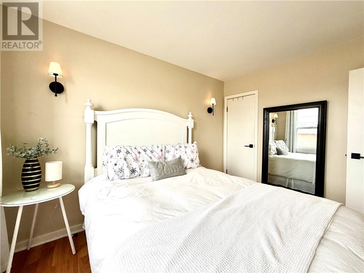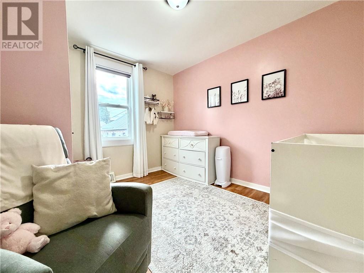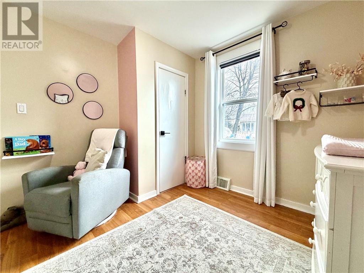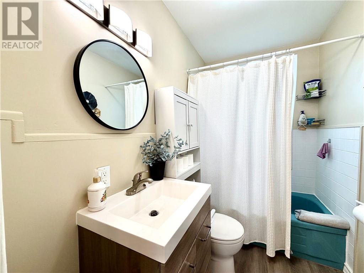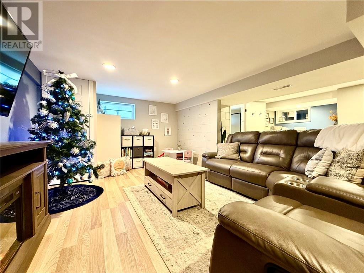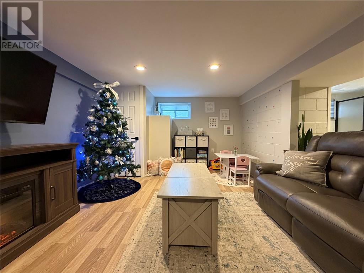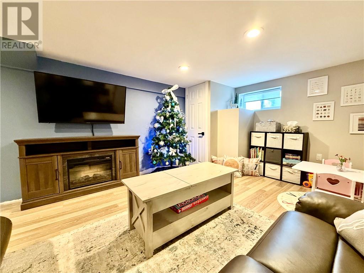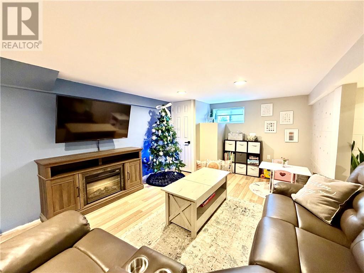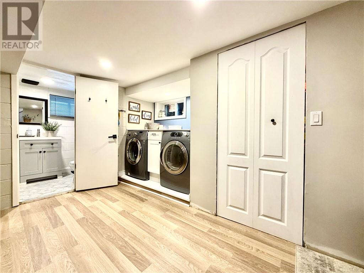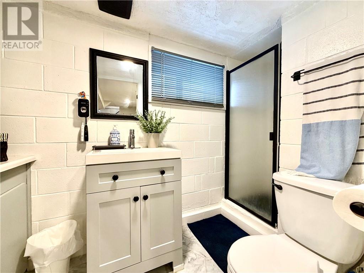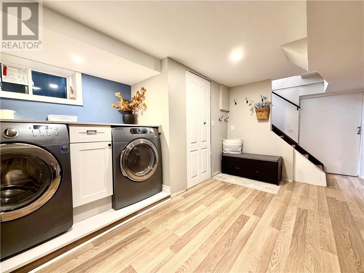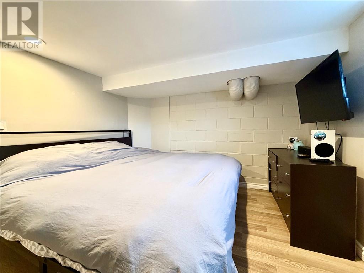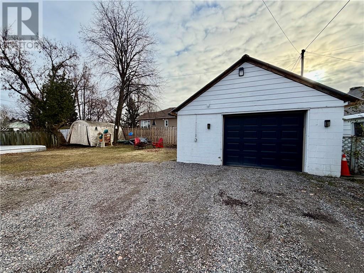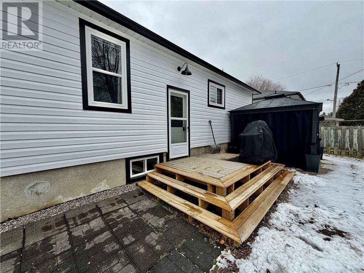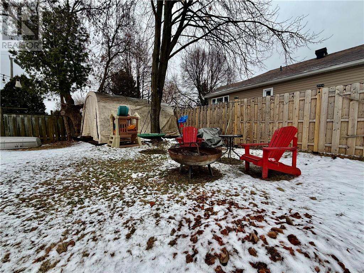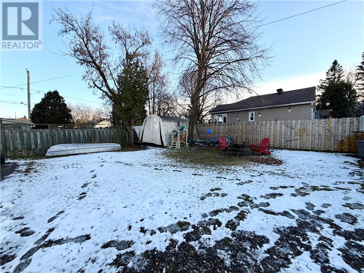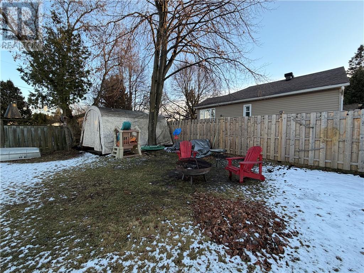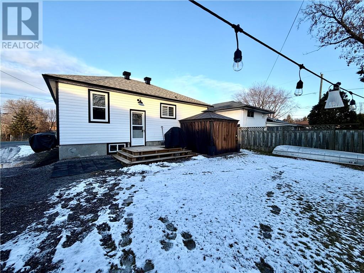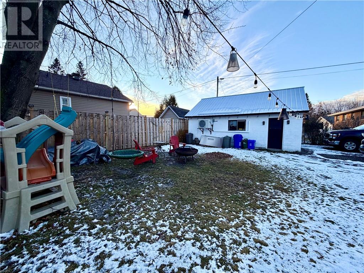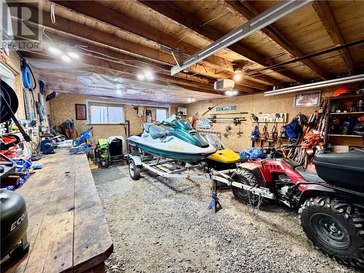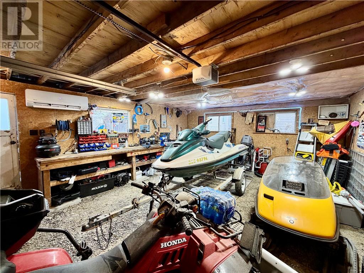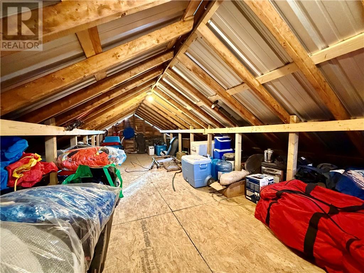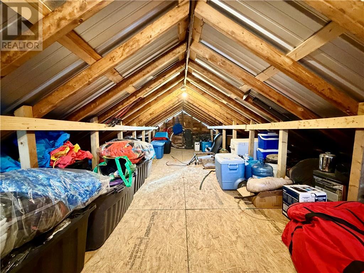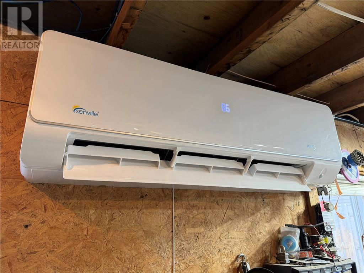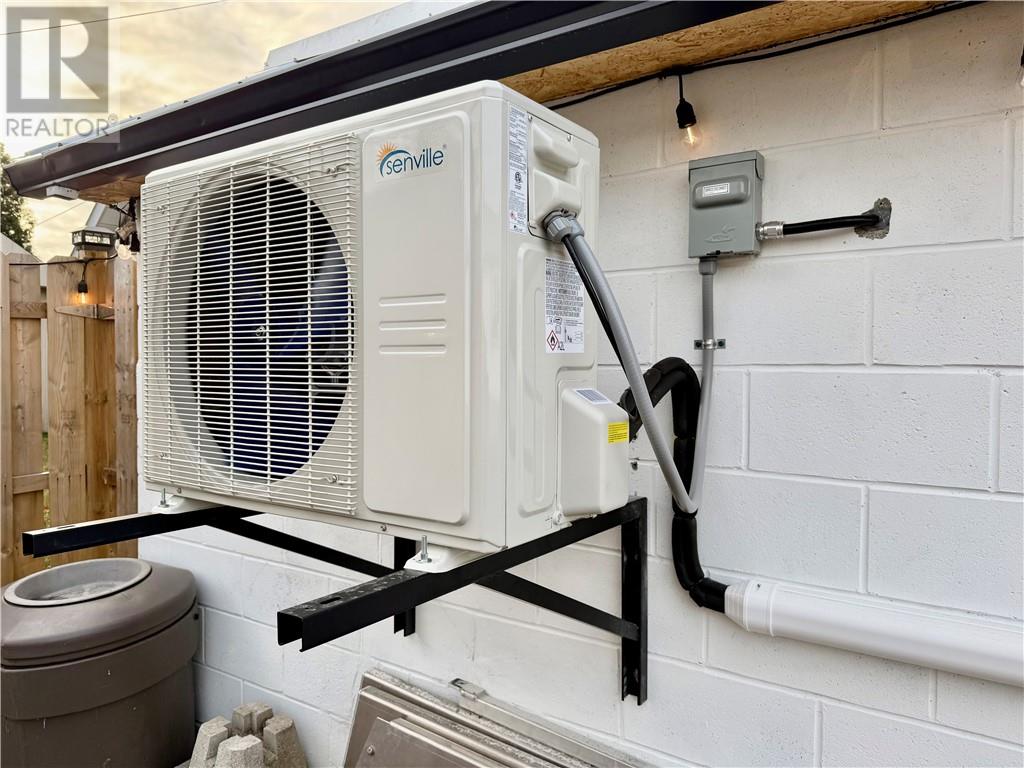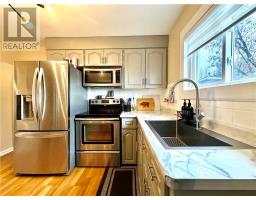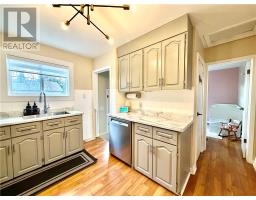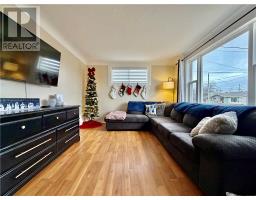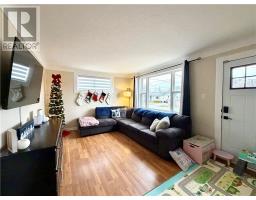2861 Raymond Street Greater Sudbury, Ontario P3B 1W9
$409,900
Welcome to 2861 Raymond Street in Minnow Lake, nestled in a quiet, family-oriented neighbourhood. This beautifully renovated three-bedroom, two-bathroom bungalow offers exceptional comfort and functionality, starting with a large detached garage (24’ x 18.5’) complete with a storage loft and a newer heat pump (2025) providing both heating and air conditioning. Inside, the home features a stunning modern kitchen with stainless steel appliances, a separate dining room, and a spacious, well-designed living room perfect for everyday living. The main floor hosts two bedrooms and a renovated bathroom, while the lower level adds a finished family room, third bedroom, second bathroom, laundry area, and plenty of storage space. Enjoy peace of mind with numerous updates including newer shingles, metal roof on the garage (2023), central air (2022), newer windows (2023), newer vinyl siding (2025), and newer weeping tiles (2023). Located close to big-box shopping, the movie theatre, grocery stores, schools, and all major amenities, this property combines move-in-ready quality with unbeatable convenience. (id:50886)
Open House
This property has open houses!
2:00 pm
Ends at:4:00 pm
Property Details
| MLS® Number | 2125774 |
| Property Type | Single Family |
| Amenities Near By | Playground, Public Transit, Schools, Shopping |
| Equipment Type | None |
| Rental Equipment Type | None |
| Road Type | Paved Road |
| Storage Type | Storage In Basement |
Building
| Bathroom Total | 2 |
| Bedrooms Total | 3 |
| Appliances | Dishwasher, Dryer - Electric, Garage Door Opener, Microwave, Range - Electric, Refrigerator, Washer |
| Basement Type | Full |
| Cooling Type | Central Air Conditioning |
| Exterior Finish | Vinyl Siding |
| Fire Protection | Smoke Detectors |
| Flooring Type | Laminate |
| Foundation Type | Block |
| Half Bath Total | 1 |
| Heating Type | Forced Air, Heat Pump |
| Roof Material | Asphalt Shingle |
| Roof Style | Unknown |
| Type | House |
| Utility Water | Municipal Water |
Parking
| Detached Garage |
Land
| Access Type | Year-round Access |
| Acreage | No |
| Fence Type | Partially Fenced |
| Land Amenities | Playground, Public Transit, Schools, Shopping |
| Sewer | Municipal Sewage System |
| Size Total Text | Under 1/2 Acre |
| Zoning Description | R1-5 |
Rooms
| Level | Type | Length | Width | Dimensions |
|---|---|---|---|---|
| Basement | Storage | 9.4 x 11 | ||
| Basement | Bedroom | 10.4 x 10.10 | ||
| Basement | Laundry Room | 11.3 x 9.7 | ||
| Basement | Family Room | 19.4 x 10.9 | ||
| Main Level | Bedroom | 11.3 x 9.6 | ||
| Main Level | Primary Bedroom | 11.4 x 9 | ||
| Main Level | Living Room | 16.8 x 11.5 | ||
| Main Level | Dining Room | 8 x 11.3 | ||
| Main Level | Kitchen | 11.2 x 7 |
https://www.realtor.ca/real-estate/29138654/2861-raymond-street-greater-sudbury
Contact Us
Contact us for more information
Marc Denommee
Broker
www.marcdenommee.com/
767 Barrydowne Rd Unit 203-W
Sudbury, Ontario P3E 3T6
(888) 311-1172

