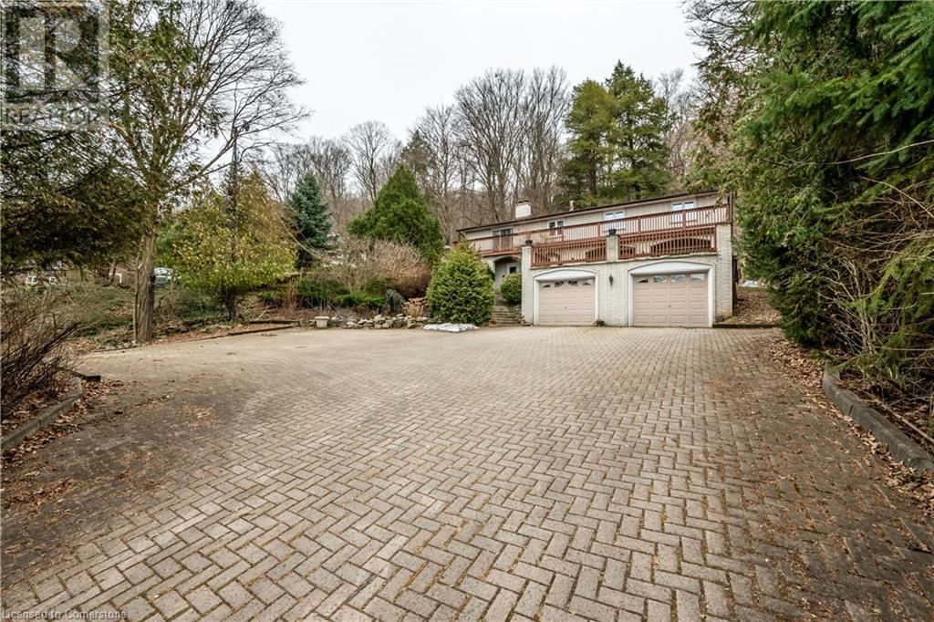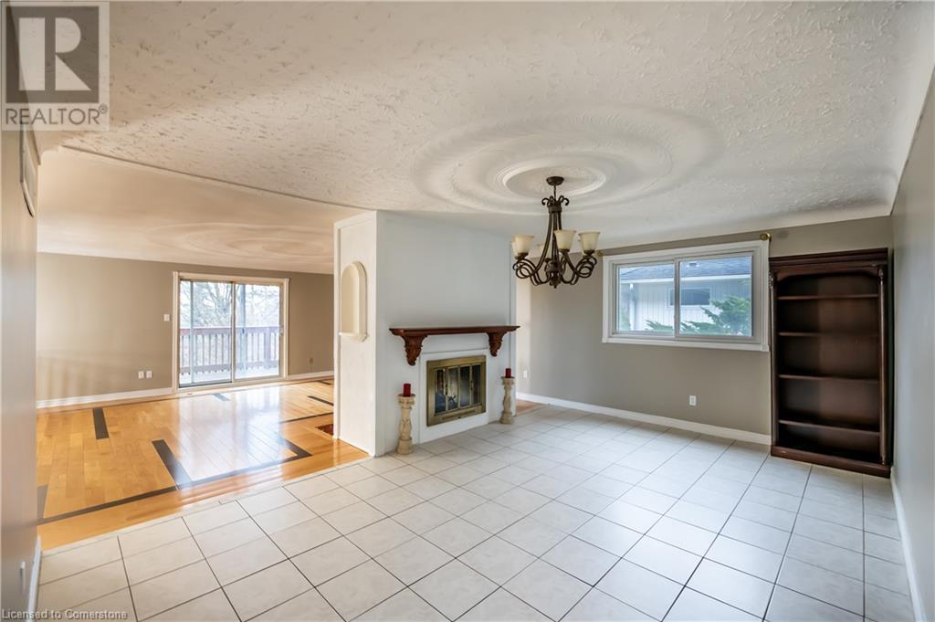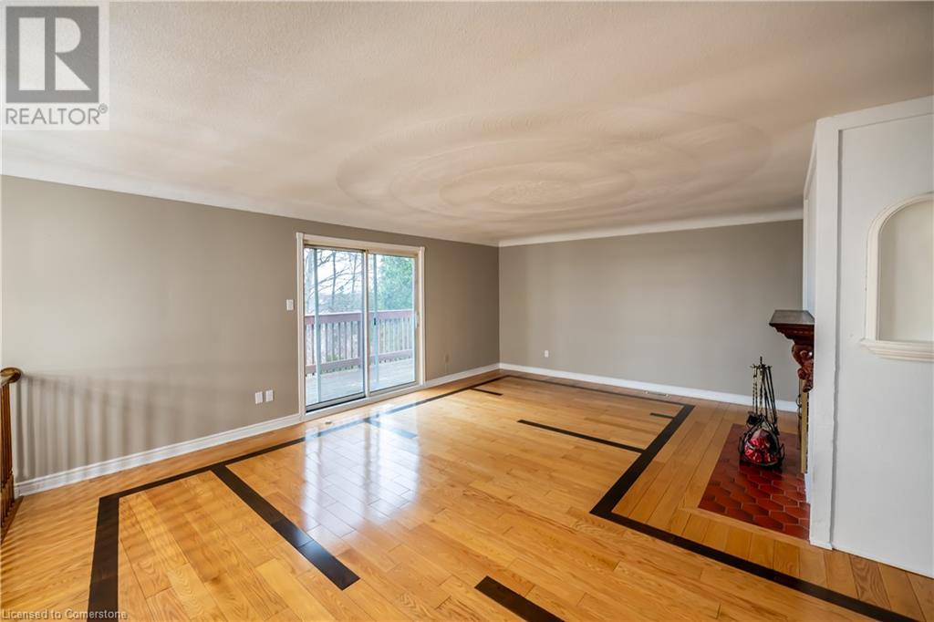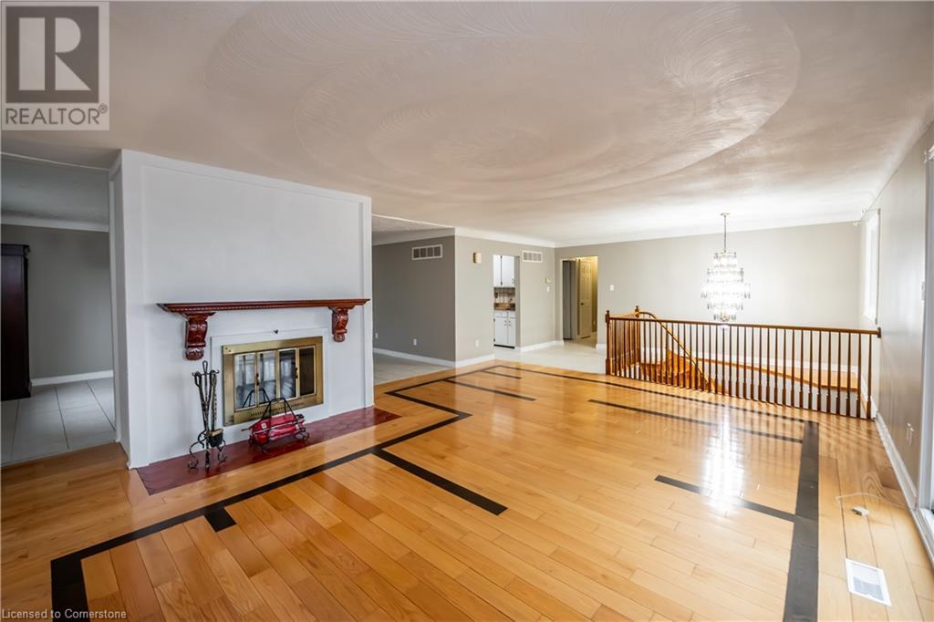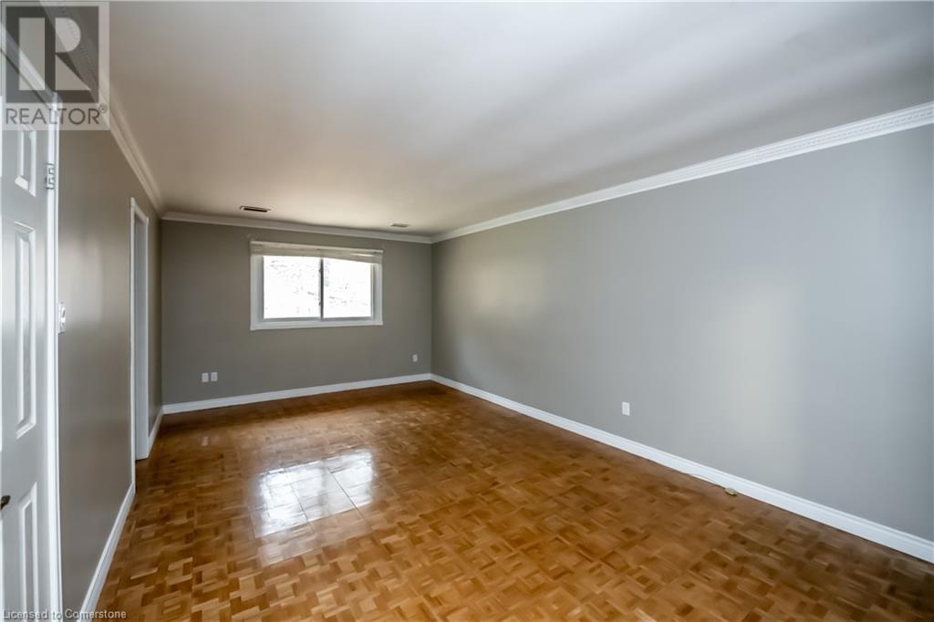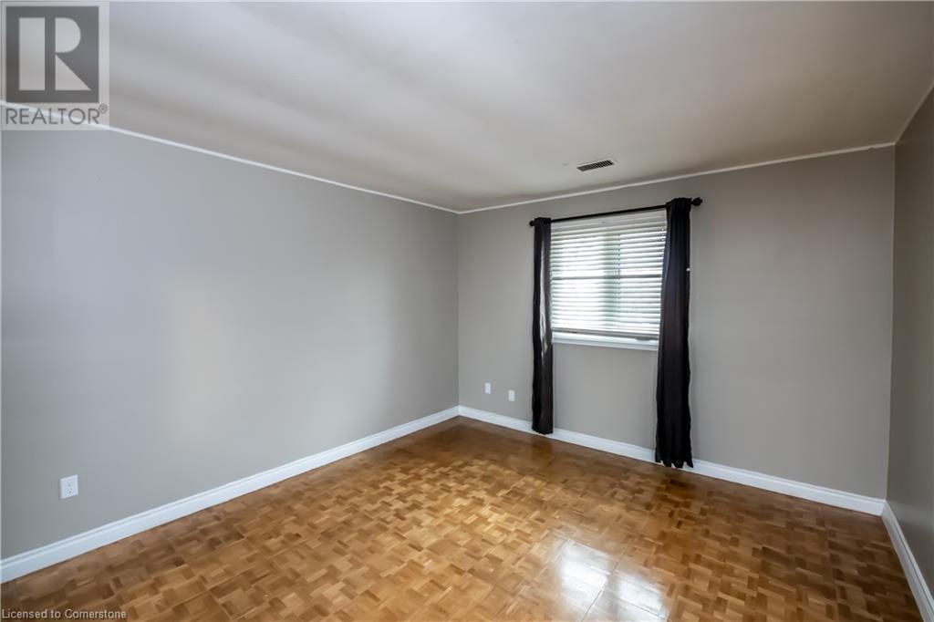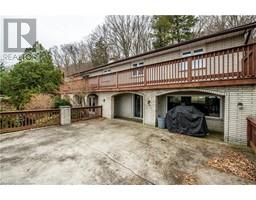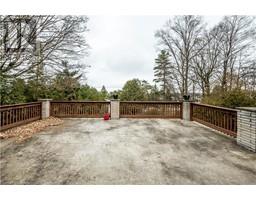287 Main Street W Grimsby, Ontario L3M 1S5
$3,499 Monthly
Nestled on a serene, treed lot that offers both tranquility and privacy, this charming 4-bedroom, 2.5-bathroom single-family home is the perfect retreat for those seeking a peaceful lifestyle with modern conveniences. The property exudes character at every turn, from its welcoming exterior to the unique details found inside. Set back from the road and surrounded by mature trees, the home offers a secluded feel that’s hard to find. Enjoy your morning coffee on the front porch or entertain guests on the private back patio, all while being enveloped by the beauty of nature. Whether you have multiple vehicles, guests visiting, or need space for your RV or boat, this property has you covered with plenty of parking space, including a large driveway. The home is brimming with character, from its stunning hardwood floors to its cozy, inviting rooms. The combination of traditional charm and modern updates creates a warm, welcoming atmosphere throughout the house. The open-concept living areas allow for easy flow and entertaining. The formal living room is spacious and filled with natural light, while the adjacent dining room is perfect for hosting gatherings. The home also includes a convenient half-bath on the main floor, perfect for guests. The lot’s tree-lined perimeter provides excellent privacy, allowing you to enjoy your outdoor space without the worry of prying eyes. Whether it’s hosting a barbecue on the patio, gardening in the yard, or simply enjoying the sounds of nature, this property offers a perfect balance of seclusion and functionality. Despite the privacy and serenity, the home is conveniently located near local amenities, schools, parks, and major commuting routes, making it an ideal place to live, work, and play. With its combination of character, privacy, and ample space, this home is truly one of a kind. Schedule a tour today and experience everything this delightful property has to offer! (id:50886)
Property Details
| MLS® Number | 40712563 |
| Property Type | Single Family |
| Amenities Near By | Schools |
| Features | Ravine |
| Parking Space Total | 4 |
Building
| Bathroom Total | 3 |
| Bedrooms Above Ground | 4 |
| Bedrooms Total | 4 |
| Appliances | Dishwasher, Dryer, Refrigerator, Stove, Washer |
| Architectural Style | 2 Level |
| Basement Type | None |
| Construction Style Attachment | Detached |
| Cooling Type | Central Air Conditioning |
| Exterior Finish | Brick |
| Fixture | Ceiling Fans |
| Half Bath Total | 1 |
| Heating Type | Forced Air |
| Stories Total | 2 |
| Size Interior | 2,000 Ft2 |
| Type | House |
| Utility Water | Municipal Water |
Parking
| Attached Garage |
Land
| Acreage | No |
| Land Amenities | Schools |
| Sewer | Septic System |
| Size Frontage | 78 Ft |
| Size Total Text | Unknown |
| Zoning Description | Neighbourhood Development |
Rooms
| Level | Type | Length | Width | Dimensions |
|---|---|---|---|---|
| Second Level | Living Room | 1'1'' x 1'1'' | ||
| Second Level | Living Room | 1'1'' x 1'1'' | ||
| Second Level | Dining Room | 1'1'' x 1'1'' | ||
| Second Level | Eat In Kitchen | 1'1'' x 1'1'' | ||
| Second Level | 5pc Bathroom | Measurements not available | ||
| Second Level | 3pc Bathroom | Measurements not available | ||
| Second Level | Bedroom | 1'1'' x 1'1'' | ||
| Second Level | Bedroom | 1'1'' x 1'1'' | ||
| Second Level | Bedroom | 1'1'' x 1'1'' | ||
| Main Level | 2pc Bathroom | Measurements not available | ||
| Main Level | Bedroom | 1'1'' x 1'1'' | ||
| Main Level | Laundry Room | 1'1'' x 1'1'' |
https://www.realtor.ca/real-estate/28102802/287-main-street-w-grimsby
Contact Us
Contact us for more information
Alex Pal
Salesperson
1044 Cannon Street East
Hamilton, Ontario L8L 2H7
(905) 308-8333


