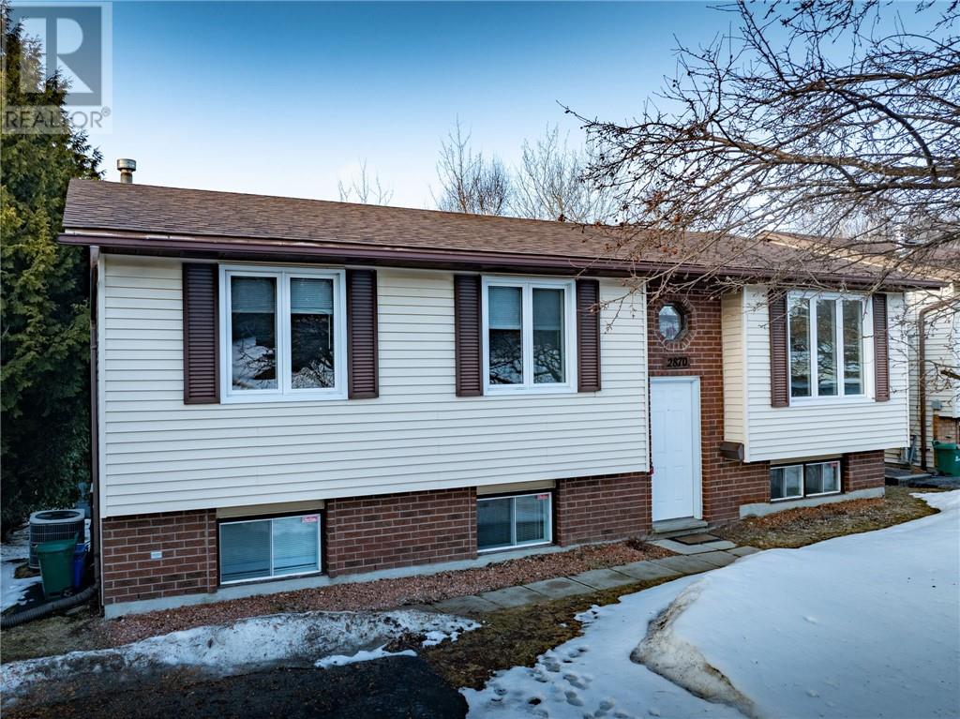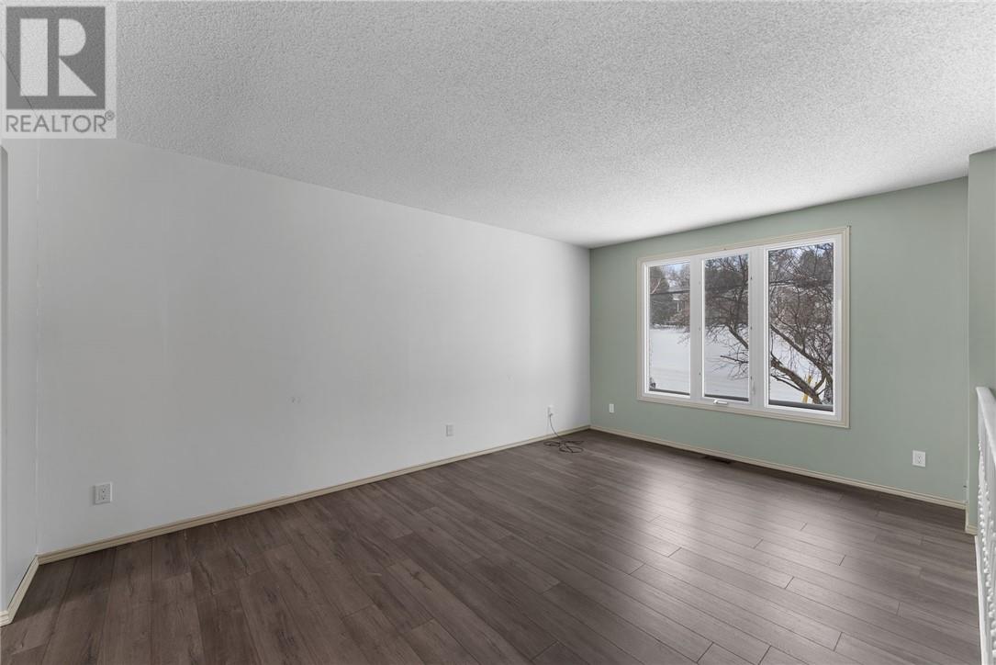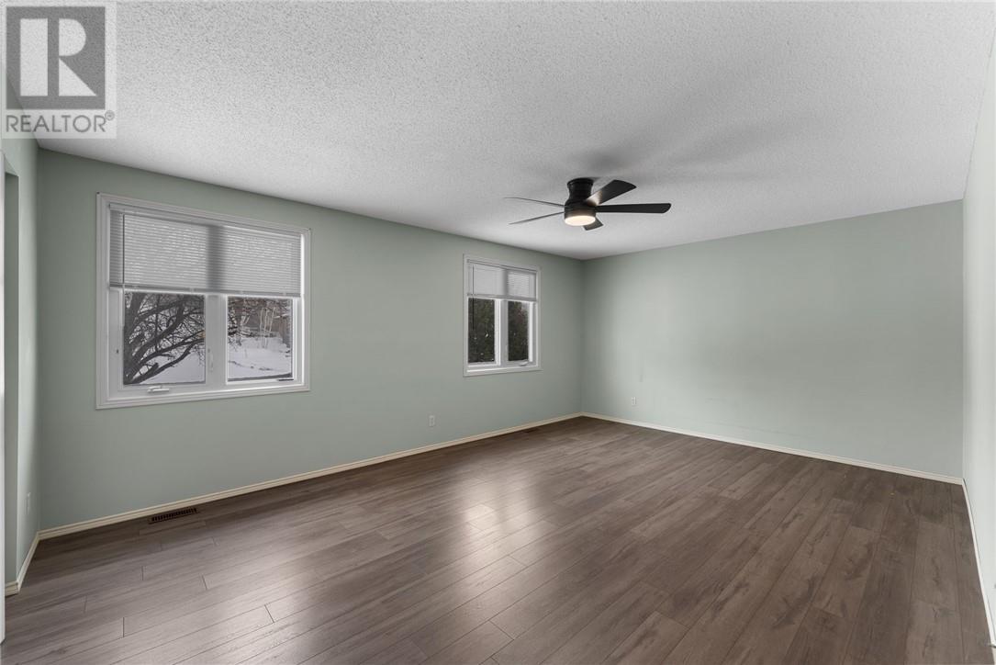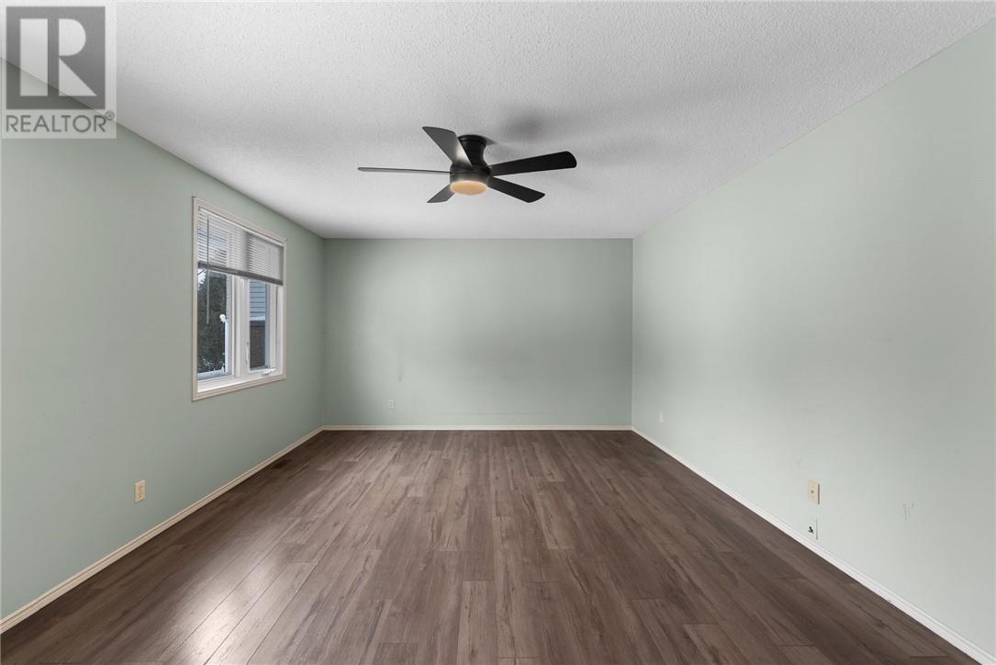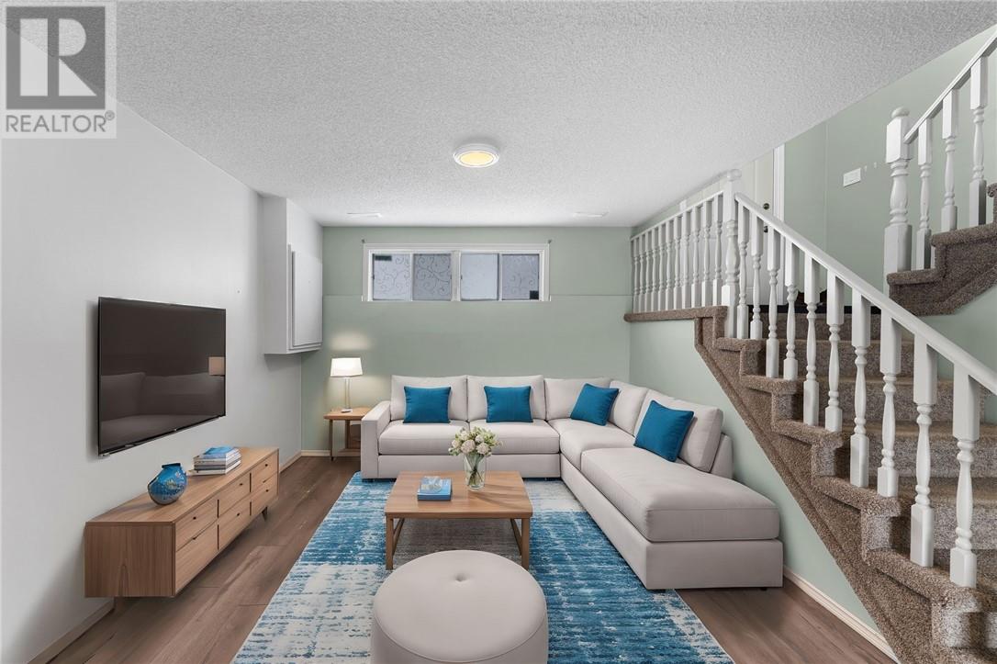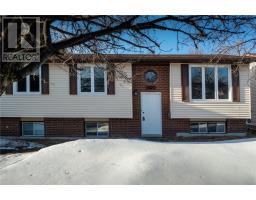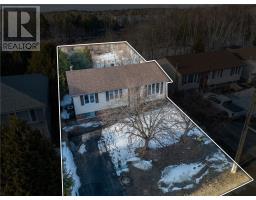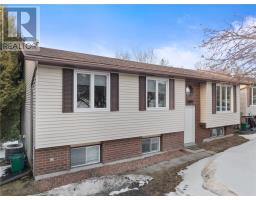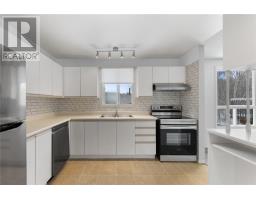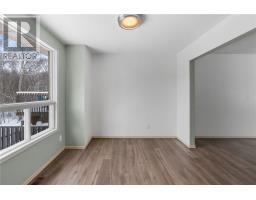2870 Algonquin Road Sudbury, Ontario P3E 4X6
$499,900
RAVINE LOT / WALK-OUT BASEMENT — Welcome to 2870 Algonquin Road, located in Sudbury’s highly sought-after South End. Nestled in a family-friendly neighborhood surrounded by top-rated schools and natural beauty, this charming 3-bedroom, 2-bathroom home features a bright, functional layout with durable laminate flooring throughout. The spacious primary bedroom offers double closets for ample storage. Downstairs, the walk-out basement with a cozy fireplace provides the perfect space for a rec room, family area, or additional living quarters. A convenient back door offers direct access to the utility room and workshop from the backyard. Enjoy serene ravine views and direct access to scenic walking trails—ideal for nature lovers. With its prime location, thoughtful design, and inviting outdoor space, this home delivers the perfect blend of comfort, convenience, and lifestyle. Don't miss your chance to own a home in one of Sudbury’s most desirable areas! Fireplace (as is)/Water Heater (around $24.51 monthly), windows (front bedroom and living room): 2005), washer: 2022, stove: 2021, fridge: 2023, dishwasher: 2021, shingles: about 9 years old (id:50886)
Property Details
| MLS® Number | 2121593 |
| Property Type | Single Family |
| Amenities Near By | Golf Course, Hospital, Park, Playground |
| Equipment Type | Water Heater |
| Rental Equipment Type | Water Heater |
Building
| Bathroom Total | 2 |
| Bedrooms Total | 3 |
| Architectural Style | Raised Ranch |
| Basement Type | Common |
| Cooling Type | Central Air Conditioning |
| Exterior Finish | Brick, Vinyl Siding |
| Fireplace Fuel | Gas |
| Fireplace Present | Yes |
| Fireplace Total | 1 |
| Fireplace Type | Insert |
| Flooring Type | Laminate |
| Foundation Type | Concrete |
| Heating Type | Forced Air |
| Roof Material | Asphalt Shingle |
| Roof Style | Unknown |
| Type | House |
| Utility Water | Municipal Water |
Land
| Acreage | No |
| Land Amenities | Golf Course, Hospital, Park, Playground |
| Sewer | Municipal Sewage System |
| Size Total Text | 4,051 - 7,250 Sqft |
| Zoning Description | R1-5 |
Rooms
| Level | Type | Length | Width | Dimensions |
|---|---|---|---|---|
| Basement | Bedroom | 18'5 x 12'76 | ||
| Basement | Family Room | 24'2 x 13'91 | ||
| Main Level | Bathroom | 9'58 x 5;22 | ||
| Main Level | Kitchen | 9'58 x 10'99 | ||
| Main Level | Dining Room | 9'51 x 9'78 | ||
| Main Level | Bedroom | 11'94 x 13'02 | ||
| Main Level | Primary Bedroom | 18'5 x 12'76 |
https://www.realtor.ca/real-estate/28149900/2870-algonquin-road-sudbury
Contact Us
Contact us for more information
Carmen P. Talarico
Salesperson
(800) 601-8601
www.teamtalarico.ca/
1349 Lasalle Blvd Suite 208
Sudbury, Ontario P3A 1Z2
(705) 560-5650
(800) 601-8601
(705) 560-9492
www.remaxcrown.ca/





