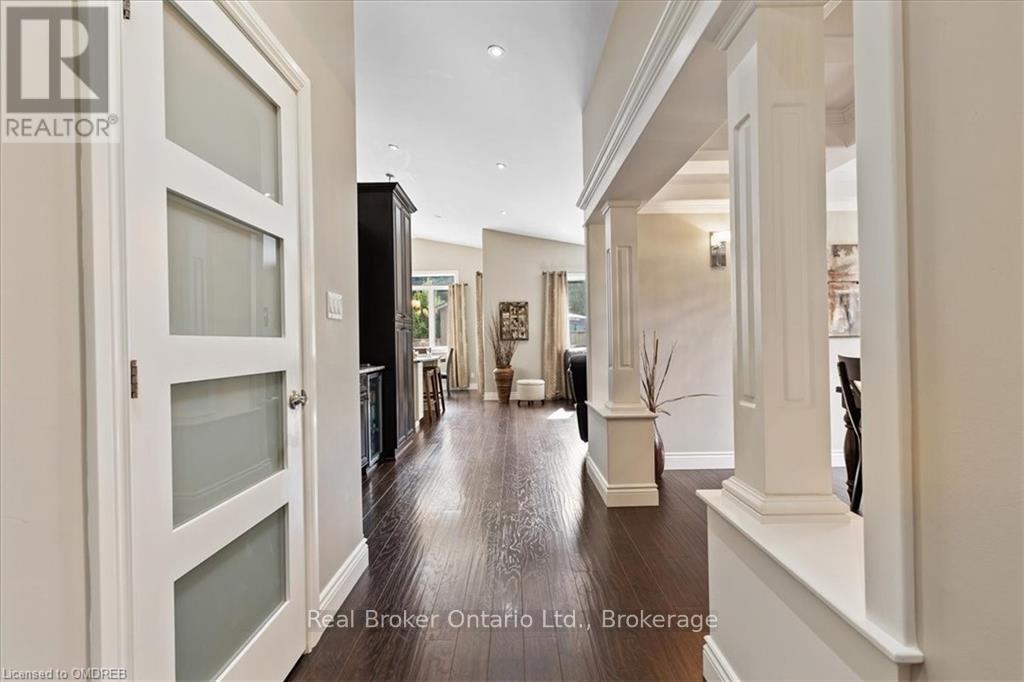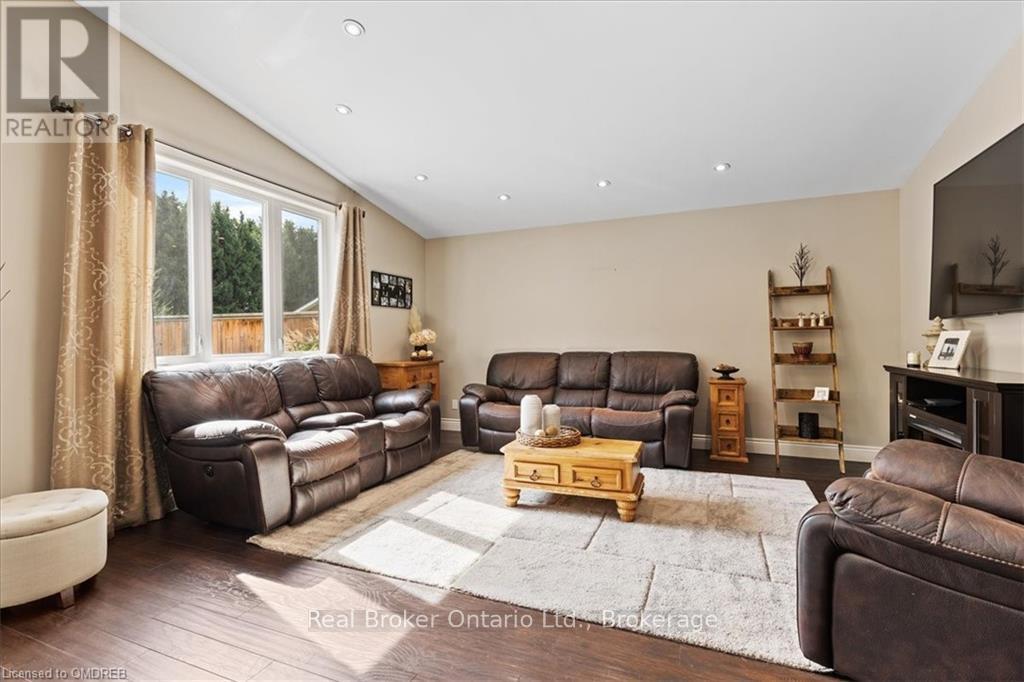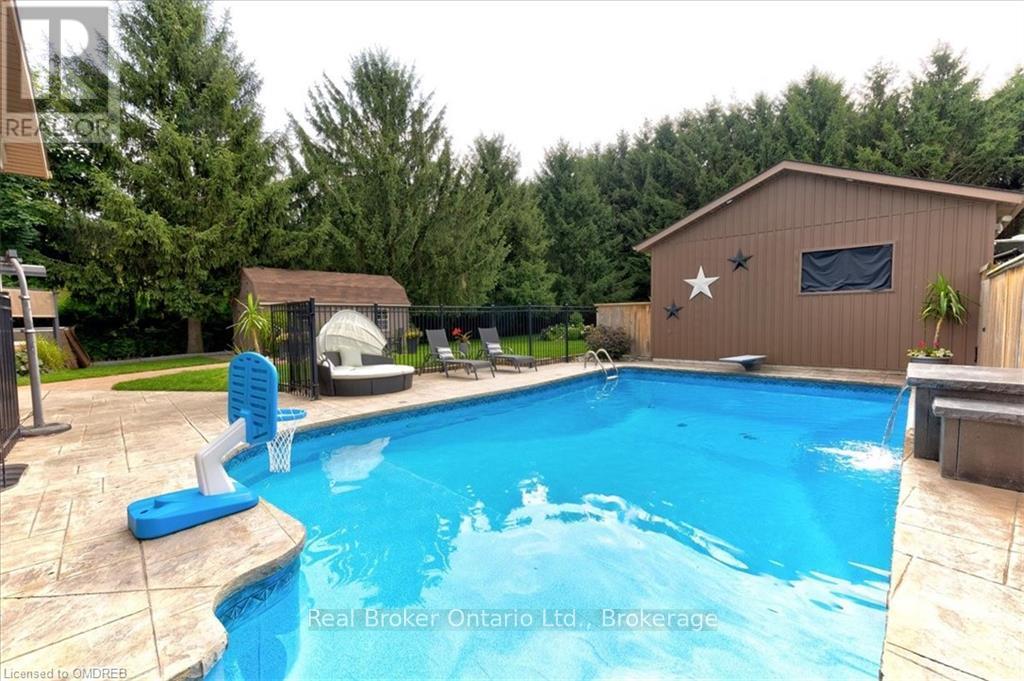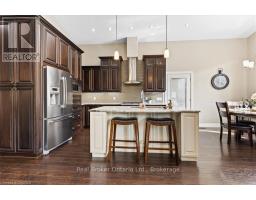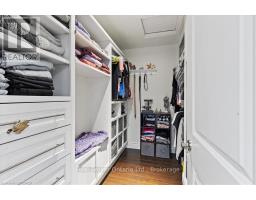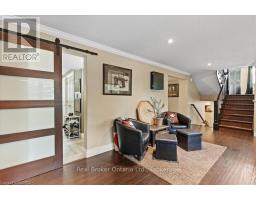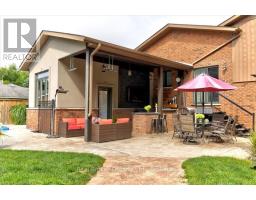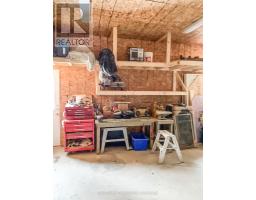2873 Forest Road Stratford, Ontario N5A 6S5
$1,499,000
Discover your dream home just outside Stratford! This exquisite fully remodelled multi-level property features 4 spacious bedrooms and 3 beautifully appointed bathrooms, all thoughtfully designed for modern living. Enjoy the serene country feel on a generous half acre lot, complete with a saltwater in-ground pool, a heated 20x40 workshop with private lane and three other outbuildings for all your storage needs. Step inside to find a bright and airy main floor featuring a spacious kitchen with granite countertops and custom cabinetry perfect for culinary enthusiasts. The main area boasts vaulted ceilings and multiple living and dining spaces ideal for entertaining. The gourmet outdoor kitchen, hot tub, and patio makes for fantastic outdoor living space. Your own private oasis! Each bedroom includes custom built walk-in closets including a cedar lined chest. The primary suite offering a luxurious ensuite for added privacy. This home also includes a theatre room and a gym, ensuring you have all the recreational space you need. Plus, the heated two-car garage and ample parking in the circular drive make hosting friends and family desirable. Other features that make this a home you want to see are a two storey club house, invisible fence for your pets, year round holiday outdoor lighting, heated floors and so much more. Don't miss this rare opportunity to own a beautifully renovated home in a peaceful sought after area. (id:50886)
Property Details
| MLS® Number | X10407229 |
| Property Type | Single Family |
| Community Name | 22 - Stratford |
| ParkingSpaceTotal | 12 |
| PoolType | Inground Pool |
| Structure | Workshop |
Building
| BathroomTotal | 2 |
| BedroomsAboveGround | 3 |
| BedroomsBelowGround | 1 |
| BedroomsTotal | 4 |
| Amenities | Fireplace(s) |
| Appliances | Hot Tub, Water Heater, Dishwasher, Dryer, Microwave, Refrigerator, Stove, Washer |
| BasementDevelopment | Finished |
| BasementType | Full (finished) |
| ConstructionStyleAttachment | Detached |
| ConstructionStyleSplitLevel | Sidesplit |
| CoolingType | Central Air Conditioning |
| ExteriorFinish | Brick, Stucco |
| FireplacePresent | Yes |
| FireplaceTotal | 2 |
| FoundationType | Poured Concrete |
| HalfBathTotal | 1 |
| HeatingFuel | Natural Gas |
| HeatingType | Forced Air |
| Type | House |
Parking
| Attached Garage |
Land
| Acreage | No |
| Sewer | Septic System |
| SizeFrontage | 100.23 M |
| SizeIrregular | 100.23 X 245.42 Acre |
| SizeTotalText | 100.23 X 245.42 Acre|1/2 - 1.99 Acres |
| ZoningDescription | Hvr-1 |
Rooms
| Level | Type | Length | Width | Dimensions |
|---|---|---|---|---|
| Lower Level | Bathroom | 1.75 m | 1.6 m | 1.75 m x 1.6 m |
| Lower Level | Bedroom | 2.67 m | 2.49 m | 2.67 m x 2.49 m |
| Lower Level | Recreational, Games Room | 4.04 m | 6.88 m | 4.04 m x 6.88 m |
| Main Level | Bathroom | 1.6 m | 3.89 m | 1.6 m x 3.89 m |
| Main Level | Bedroom | 4.98 m | 4.62 m | 4.98 m x 4.62 m |
| Main Level | Bedroom | 3.66 m | 4.52 m | 3.66 m x 4.52 m |
| Main Level | Office | 3.61 m | 3.3 m | 3.61 m x 3.3 m |
| Main Level | Dining Room | 3.63 m | 3.4 m | 3.63 m x 3.4 m |
| Main Level | Family Room | 4.93 m | 3.66 m | 4.93 m x 3.66 m |
| Main Level | Kitchen | 4.42 m | 4.6 m | 4.42 m x 4.6 m |
| Main Level | Living Room | 5.59 m | 5.49 m | 5.59 m x 5.49 m |
| Main Level | Primary Bedroom | 5.61 m | 3.66 m | 5.61 m x 3.66 m |
https://www.realtor.ca/real-estate/27601555/2873-forest-road-stratford-22-stratford-22-stratford
Interested?
Contact us for more information
Jake Stern
Broker
4145 North Service Rd - 2nd Floor
Burlington, Ontario L7L 4X6




