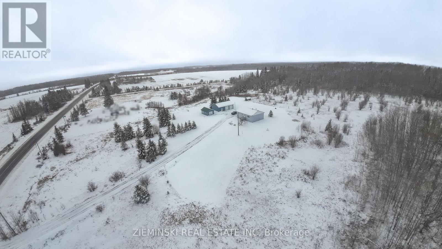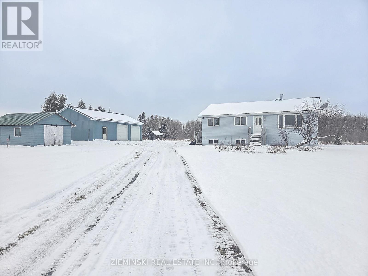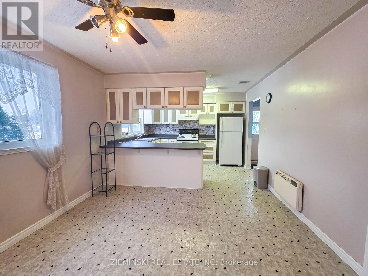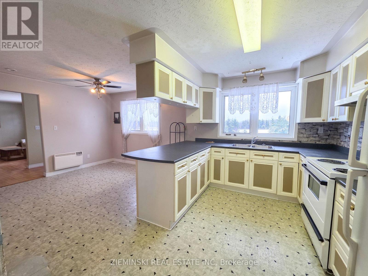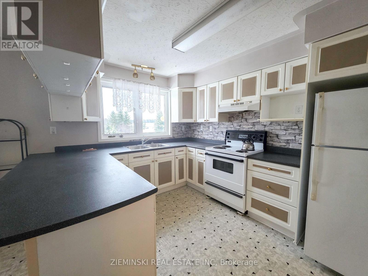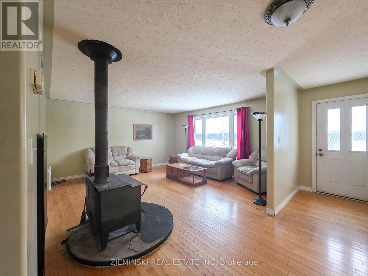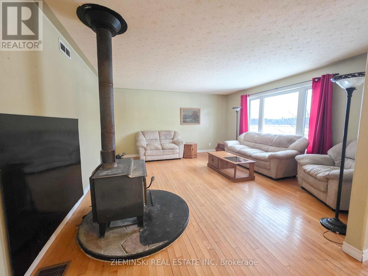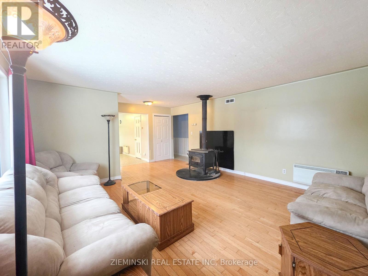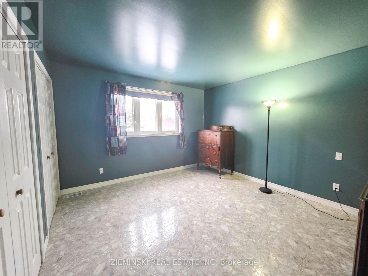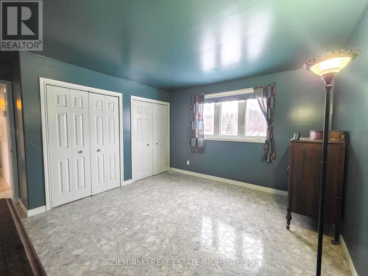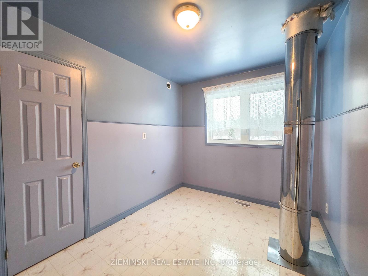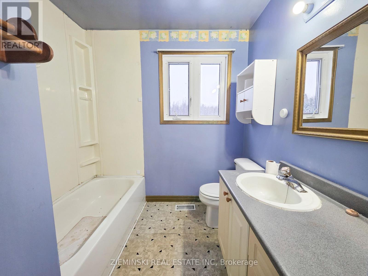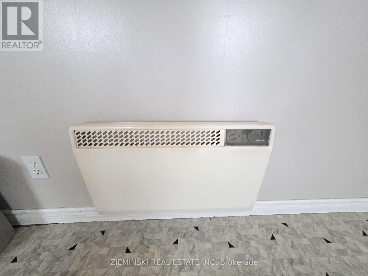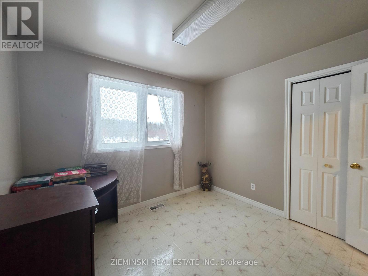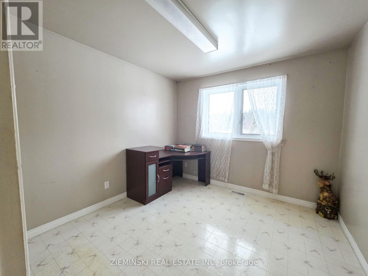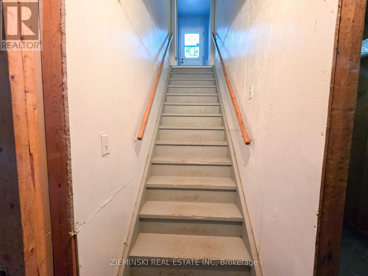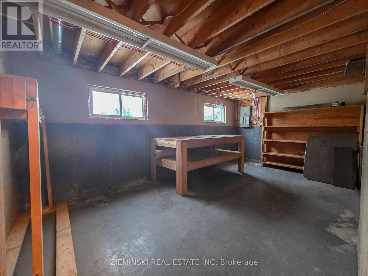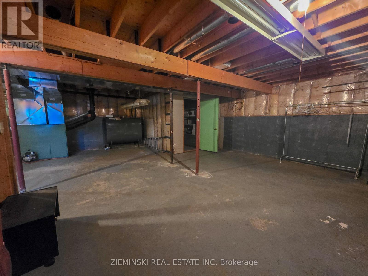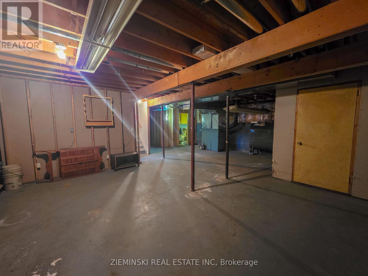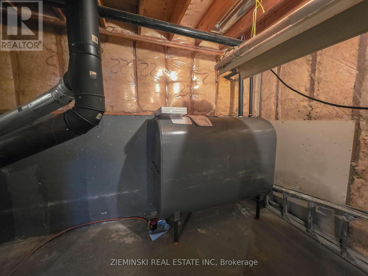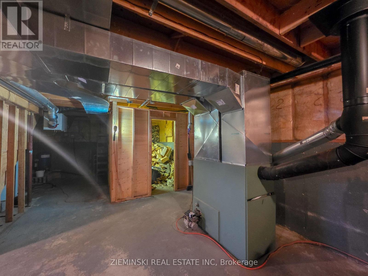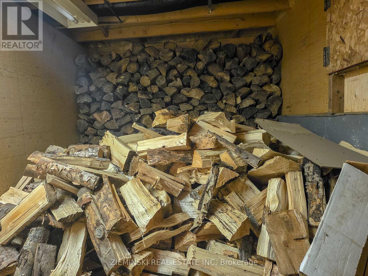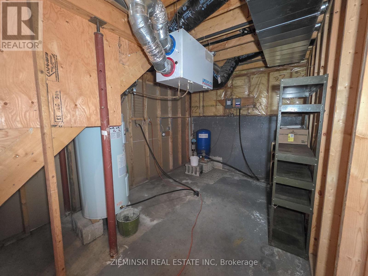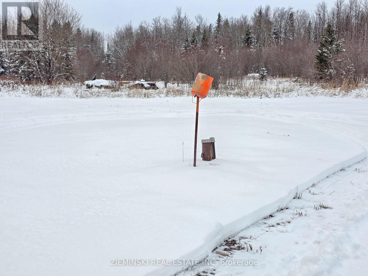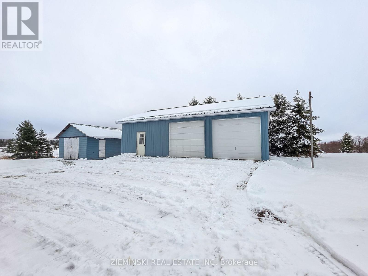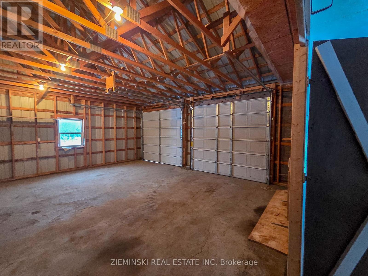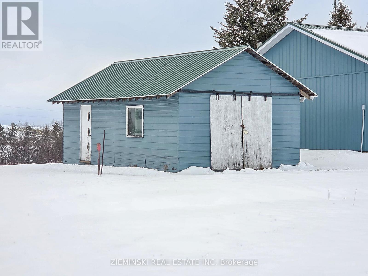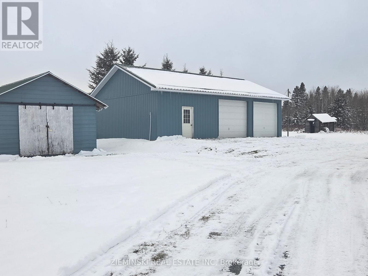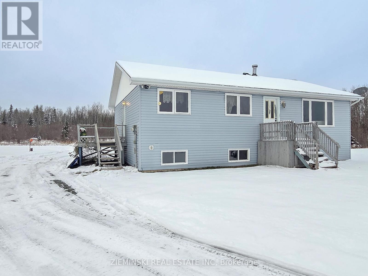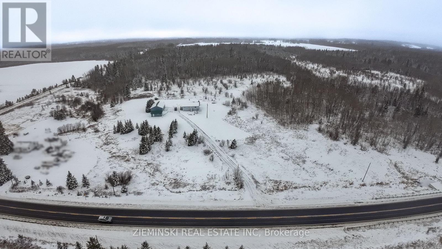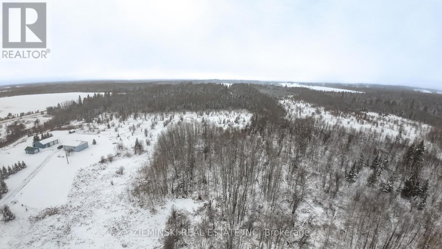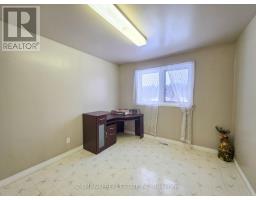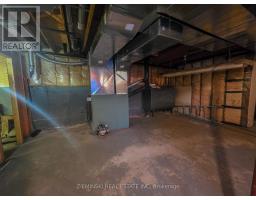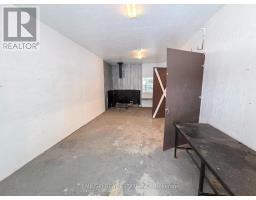2874 101 Highway W Black River-Matheson, Ontario P0K 1N0
$549,000
Welcome to peaceful country living on 141 acres just minutes from Matheson and a short drive down Highway 101 toward Timmins. This property offers endless opportunities-whether you're looking for a family home, hobby farm, hunting retreat, or private rural escape.The well-kept three-bedroom, one-bath home features a functional main floor layout, including a bright kitchen, comfortable living room, and three bedrooms all on the same level. Downstairs, the basement includes a dedicated wood room, a cold room for storage, and an additional space perfect for a workshop or hobby area.Outside, the property truly shines. Enjoy a large two-car garage, an additional storage shed, and an incredible amount of land ideal for farming or recreation. With 141 acres, septic system, and a private well, this home offers both comfort and self-sufficiency.If you're seeking a property with room to grow, space to explore, and endless potential-this is the one you've been waiting for. (id:50886)
Property Details
| MLS® Number | T12554258 |
| Property Type | Single Family |
| Community Name | Matheson |
| Easement | Unknown |
| Features | Wooded Area, Irregular Lot Size, Flat Site, Carpet Free, Guest Suite |
| Parking Space Total | 12 |
| Structure | Deck |
Building
| Bathroom Total | 1 |
| Bedrooms Above Ground | 3 |
| Bedrooms Total | 3 |
| Age | 16 To 30 Years |
| Appliances | Garage Door Opener Remote(s) |
| Architectural Style | Bungalow |
| Basement Development | Unfinished |
| Basement Type | Full (unfinished) |
| Construction Style Attachment | Detached |
| Cooling Type | None, Air Exchanger |
| Exterior Finish | Vinyl Siding |
| Fireplace Present | Yes |
| Fireplace Total | 1 |
| Fireplace Type | Woodstove |
| Foundation Type | Poured Concrete |
| Heating Fuel | Electric, Oil, Wood |
| Heating Type | Baseboard Heaters, Forced Air, Not Known |
| Stories Total | 1 |
| Size Interior | 1,100 - 1,500 Ft2 |
| Type | House |
Parking
| Detached Garage | |
| Garage |
Land
| Access Type | Highway Access, Year-round Access, Private Road |
| Acreage | Yes |
| Sewer | Septic System |
| Size Total Text | 100+ Acres |
| Zoning Description | Single Family Residential |
Rooms
| Level | Type | Length | Width | Dimensions |
|---|---|---|---|---|
| Basement | Workshop | 6.3 m | 3.5 m | 6.3 m x 3.5 m |
| Basement | Cold Room | 2.9 m | 2.4 m | 2.9 m x 2.4 m |
| Basement | Other | 3.7 m | 2.4 m | 3.7 m x 2.4 m |
| Main Level | Kitchen | 5.83 m | 3.57 m | 5.83 m x 3.57 m |
| Main Level | Living Room | 6.34 m | 4.67 m | 6.34 m x 4.67 m |
| Main Level | Bedroom | 4.1 m | 3.66 m | 4.1 m x 3.66 m |
| Main Level | Bedroom 2 | 3 m | 2.5 m | 3 m x 2.5 m |
| Main Level | Bedroom 3 | 2.78 m | 2.78 m | 2.78 m x 2.78 m |
| Main Level | Bathroom | 3 m | 2.2 m | 3 m x 2.2 m |
| Main Level | Other | 12 m | 8.8 m | 12 m x 8.8 m |
Utilities
| Cable | Available |
| Electricity | Installed |
| Wireless | Available |
| Electricity Connected | Connected |
| Telephone | Nearby |
Contact Us
Contact us for more information
Olivia Thomas
Salesperson
www.facebook.com/livoat20/
www.instagram.com/olivia2realtor/
P.o. Box 608
Iroquois Falls, Ontario P0K 1G0
(705) 232-7733
www.zieminski.ca/
www.facebook.com/HelloZRE

