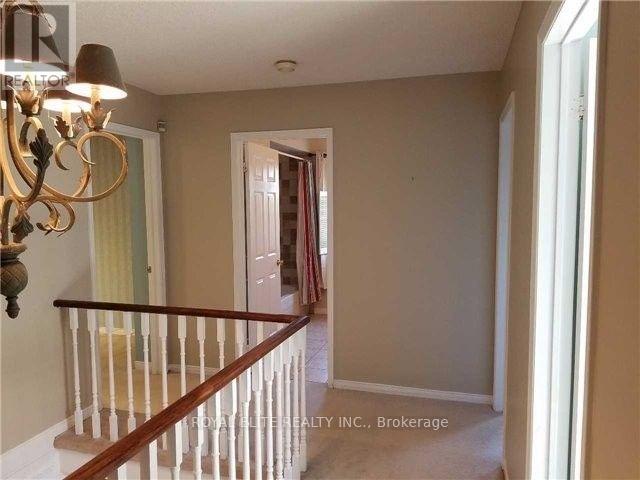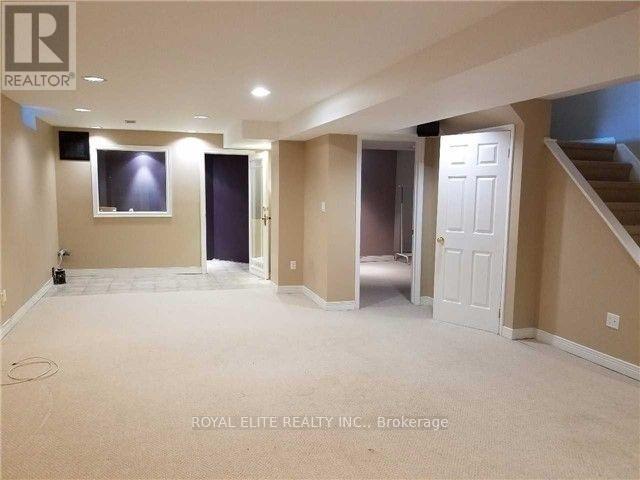2879 Arlington Drive Oakville, Ontario L6J 6R4
$3,999 Monthly
Bright & Spacious 4+2 Bedroom Home Located In Clearview, One Of The Most Sought After Neighbourhoods In Oakville, With Approximately 3800 Square Feet Of Living Space This Beautiful Home Offers A Main Floor Den/Office, Gourmet Kitchen & Island W/ Corian Counter Tops; Step To Top Rank Ele School (James W. Hill Public School); Top Rank High School (Trafalgar High School); Minutes To 403 And Qew **** EXTRAS **** S/S Fridge, S/S Stove, S/S Dishwasher, Washer And Dryer, All Elfs, Windows Covering. Top Rank High School (id:50886)
Property Details
| MLS® Number | W9512839 |
| Property Type | Single Family |
| Community Name | Clearview |
| AmenitiesNearBy | Park, Public Transit, Schools |
| ParkingSpaceTotal | 4 |
| PoolType | Inground Pool |
Building
| BathroomTotal | 4 |
| BedroomsAboveGround | 4 |
| BedroomsBelowGround | 2 |
| BedroomsTotal | 6 |
| BasementDevelopment | Finished |
| BasementType | N/a (finished) |
| ConstructionStyleAttachment | Detached |
| CoolingType | Central Air Conditioning |
| ExteriorFinish | Brick |
| FireplacePresent | Yes |
| FlooringType | Carpeted, Hardwood, Ceramic |
| FoundationType | Concrete |
| HalfBathTotal | 1 |
| HeatingFuel | Natural Gas |
| HeatingType | Forced Air |
| StoriesTotal | 2 |
| Type | House |
| UtilityWater | Municipal Water |
Parking
| Attached Garage |
Land
| Acreage | No |
| FenceType | Fenced Yard |
| LandAmenities | Park, Public Transit, Schools |
| Sewer | Sanitary Sewer |
| SizeDepth | 98 Ft ,7 In |
| SizeFrontage | 55 Ft ,9 In |
| SizeIrregular | 55.77 X 98.65 Ft |
| SizeTotalText | 55.77 X 98.65 Ft |
Rooms
| Level | Type | Length | Width | Dimensions |
|---|---|---|---|---|
| Second Level | Bedroom 4 | 3.3 m | 3.12 m | 3.3 m x 3.12 m |
| Second Level | Primary Bedroom | 6.3 m | 4.39 m | 6.3 m x 4.39 m |
| Second Level | Bedroom 2 | 3 m | 3.18 m | 3 m x 3.18 m |
| Second Level | Bedroom 3 | 3.91 m | 3.3 m | 3.91 m x 3.3 m |
| Basement | Recreational, Games Room | 7.77 m | 5.03 m | 7.77 m x 5.03 m |
| Basement | Recreational, Games Room | 3.25 m | 6.05 m | 3.25 m x 6.05 m |
| Main Level | Living Room | 5.44 m | 3.61 m | 5.44 m x 3.61 m |
| Main Level | Dining Room | 3.71 m | 3.66 m | 3.71 m x 3.66 m |
| Main Level | Family Room | 5.92 m | 3.66 m | 5.92 m x 3.66 m |
| Main Level | Office | 3.43 m | 2.95 m | 3.43 m x 2.95 m |
| Main Level | Kitchen | 3.63 m | 6.2 m | 3.63 m x 6.2 m |
| Main Level | Eating Area | 5 m | 3.3 m | 5 m x 3.3 m |
https://www.realtor.ca/real-estate/27585999/2879-arlington-drive-oakville-clearview-clearview
Interested?
Contact us for more information
Jian Sun
Salesperson
7030 Woodbine Ave #908
Markham, Ontario L3R 4G8







































