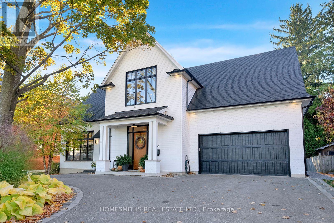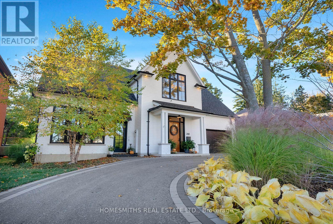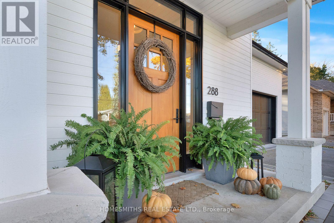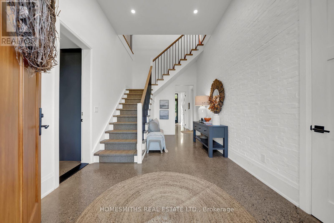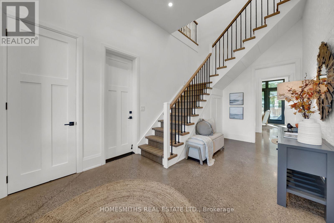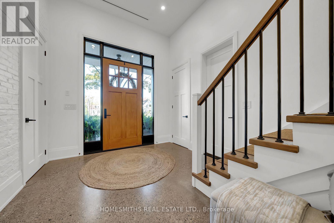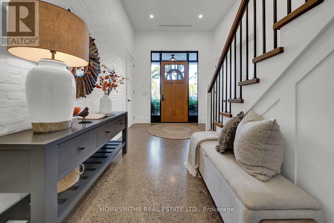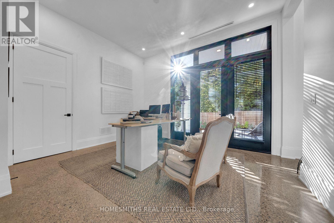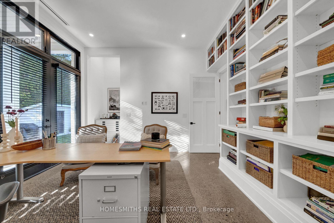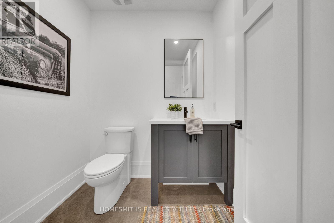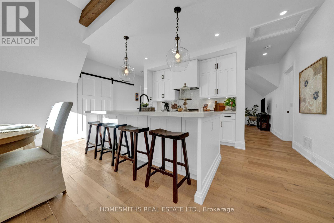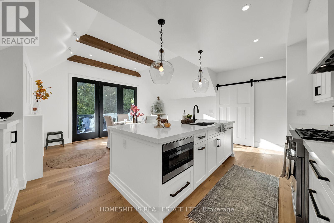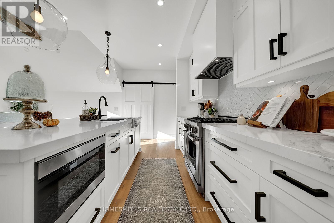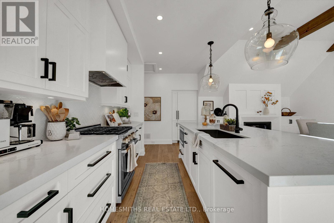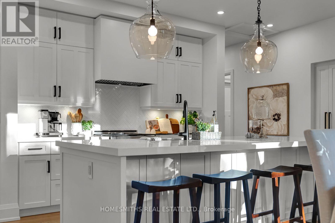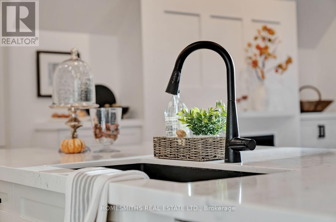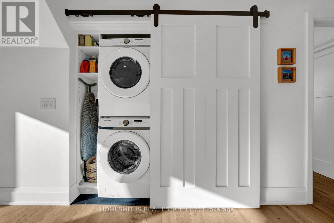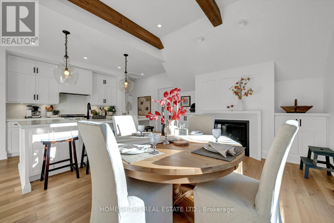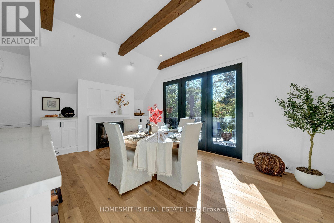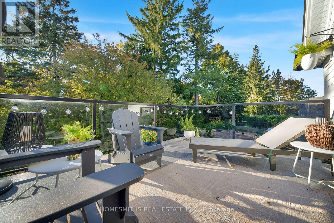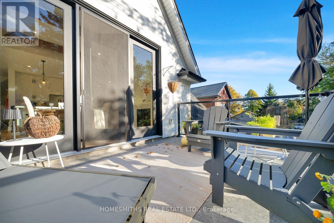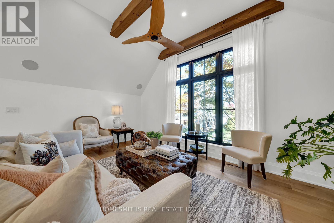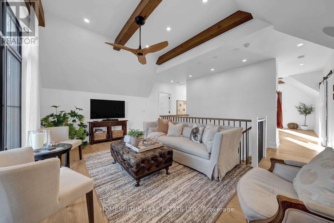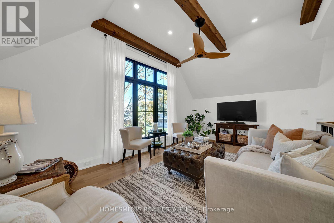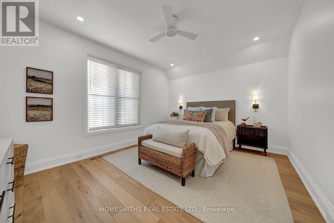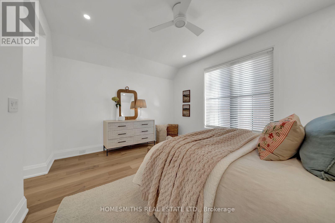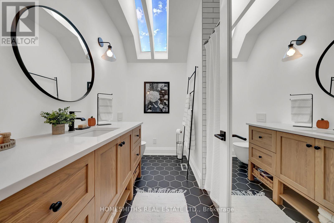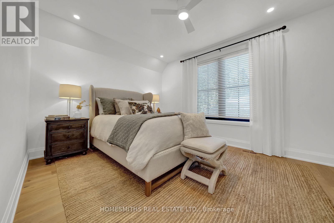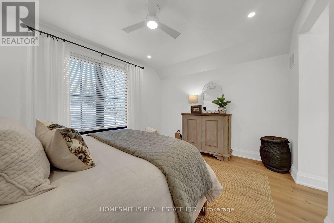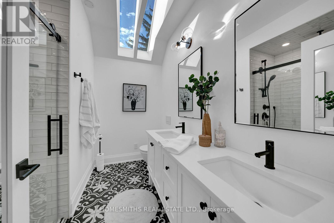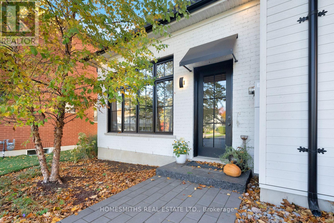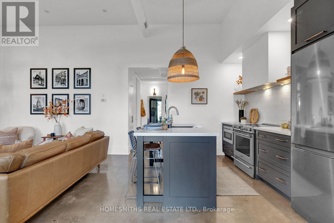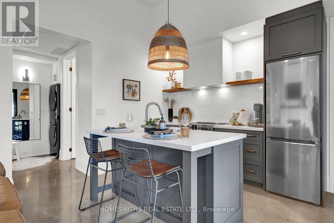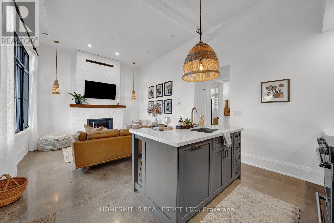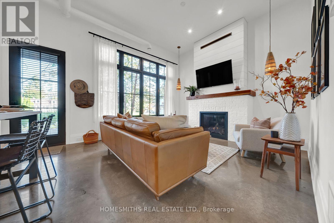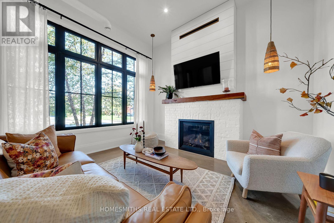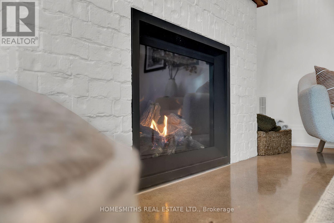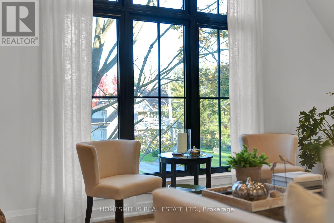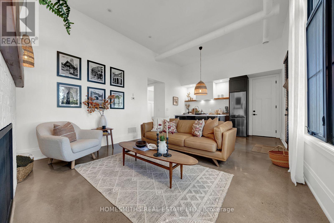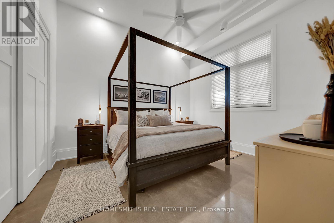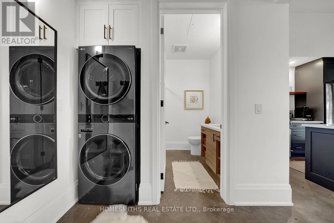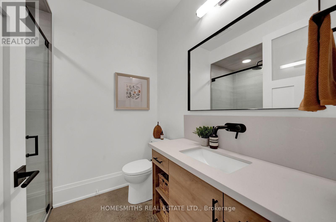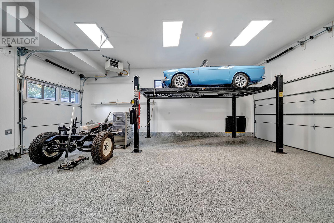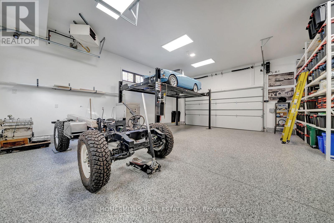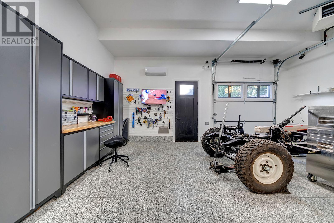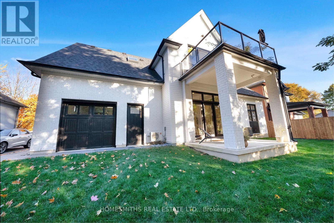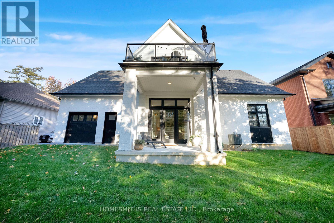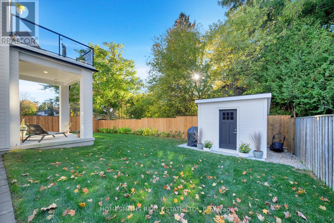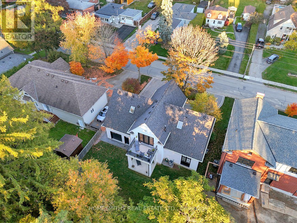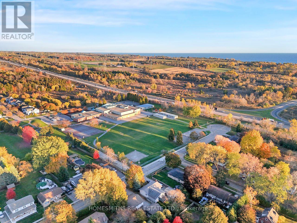288 Beaver Street S Clarington, Ontario L1B 1C3
$1,599,900
Welcome to 288 Beaver St S Newcastle, "The Carriage House" inspired by the character & aesthetic of a classic century carriage house this beautifully designed & unique offering combines modern amenity & efficiency w/ traditional charm & craftsmanship. Situated on a mature tree-lined street in the heart of Historic Downtown Newcastle walking distance to all amenities, schools, quaint shops/pubs/restaurants, 1 minute to Hwy 401 & under 1 hr to downtown T.O. Beautifully landscaped front exterior leads to a traditional front porch with bright entry with exposed brick interior wall & soaring 12-foot ceilings throughout the m/f. Ground floor features a beautifully appointed fully self-contained ADU apt with open-concept layout, large living area with gas f/p, custom kitchen w/ center island & quartz counters, large bedroom, three-piece bath w/ huge glass shower & en-suite laundry. Independent entry, heating/cooling making this space ideal for in-law, air bnb/income producing rental. The main house features a large m/f office/flex space, well suited for future bedroom, studio/gym/recreation rm or home based business, with a walkout to a covered rear porch & fully fenced backyard. Interior entry to heated & cooled 3+ car garage w/ 12-foot ceiling, epoxy floor & drive-through o/h door to the rear yard. Feature staircase up to the incredible 2nd floor with a gorgeous open living area with beamed cathedral ceilings, a custom kitchen w/ large center island, lux appliances, ensuite laundry & breakfast/dining area with a w/o to elevated rear deck o/l the backyard, surrounded by mature trees providing privacy & summer shade. Spacious primary suite with skylit ensuite bath with dual vanity & large shower, 2nd bdrm with 2nd skylit ensuite & dble closet. Classic wide plank engineered French Oak h/w floors through the 2nd floor, unique polished concrete terrazzo floor on the m/f. This is a show stopping, one of a kind, multidimensional home in a fantastic location. See Virtual Tour. (id:50886)
Property Details
| MLS® Number | E12494598 |
| Property Type | Single Family |
| Community Name | Newcastle |
| Amenities Near By | Park, Public Transit, Schools |
| Community Features | Community Centre |
| Equipment Type | Water Heater, Water Heater - Tankless |
| Features | Level Lot, Carpet Free, In-law Suite |
| Parking Space Total | 9 |
| Rental Equipment Type | Water Heater, Water Heater - Tankless |
| Structure | Porch, Shed |
Building
| Bathroom Total | 4 |
| Bedrooms Above Ground | 3 |
| Bedrooms Total | 3 |
| Amenities | Fireplace(s) |
| Appliances | Garage Door Opener Remote(s), Water Heater - Tankless, Blinds, Dishwasher, Dryer, Microwave, Stove, Washer, Window Coverings, Refrigerator |
| Basement Type | None |
| Construction Style Attachment | Detached |
| Cooling Type | Central Air Conditioning |
| Exterior Finish | Brick, Wood |
| Fireplace Present | Yes |
| Fireplace Total | 2 |
| Flooring Type | Wood, Concrete |
| Foundation Type | Poured Concrete |
| Half Bath Total | 1 |
| Heating Fuel | Natural Gas |
| Heating Type | Forced Air |
| Stories Total | 2 |
| Size Interior | 2,500 - 3,000 Ft2 |
| Type | House |
| Utility Water | Municipal Water |
Parking
| Attached Garage | |
| Garage |
Land
| Acreage | No |
| Land Amenities | Park, Public Transit, Schools |
| Landscape Features | Landscaped |
| Sewer | Sanitary Sewer |
| Size Depth | 97 Ft ,3 In |
| Size Frontage | 72 Ft ,2 In |
| Size Irregular | 72.2 X 97.3 Ft |
| Size Total Text | 72.2 X 97.3 Ft|under 1/2 Acre |
| Zoning Description | R1-1 |
Rooms
| Level | Type | Length | Width | Dimensions |
|---|---|---|---|---|
| Main Level | Foyer | 3.15 m | 5.36 m | 3.15 m x 5.36 m |
| Main Level | Kitchen | 2.53 m | 4.11 m | 2.53 m x 4.11 m |
| Main Level | Living Room | 4.51 m | 4.11 m | 4.51 m x 4.11 m |
| Main Level | Primary Bedroom | 3.38 m | 4.18 m | 3.38 m x 4.18 m |
| Main Level | Laundry Room | 2.15 m | 1.13 m | 2.15 m x 1.13 m |
| Main Level | Office | 5.49 m | 4.28 m | 5.49 m x 4.28 m |
| Upper Level | Primary Bedroom | 3.54 m | 4.48 m | 3.54 m x 4.48 m |
| Upper Level | Kitchen | 5.5 m | 2.96 m | 5.5 m x 2.96 m |
| Upper Level | Dining Room | 5.5 m | 3.44 m | 5.5 m x 3.44 m |
| Upper Level | Family Room | 5.5 m | 5.36 m | 5.5 m x 5.36 m |
| Upper Level | Primary Bedroom | 3.57 m | 4.54 m | 3.57 m x 4.54 m |
Utilities
| Cable | Available |
| Electricity | Installed |
| Sewer | Installed |
https://www.realtor.ca/real-estate/29051918/288-beaver-street-s-clarington-newcastle-newcastle
Contact Us
Contact us for more information
Tyler Smith
Broker of Record
www.homesmiths.ca/
181 Church Street
Bowmanville, Ontario L1C 1T8
(905) 623-1414

