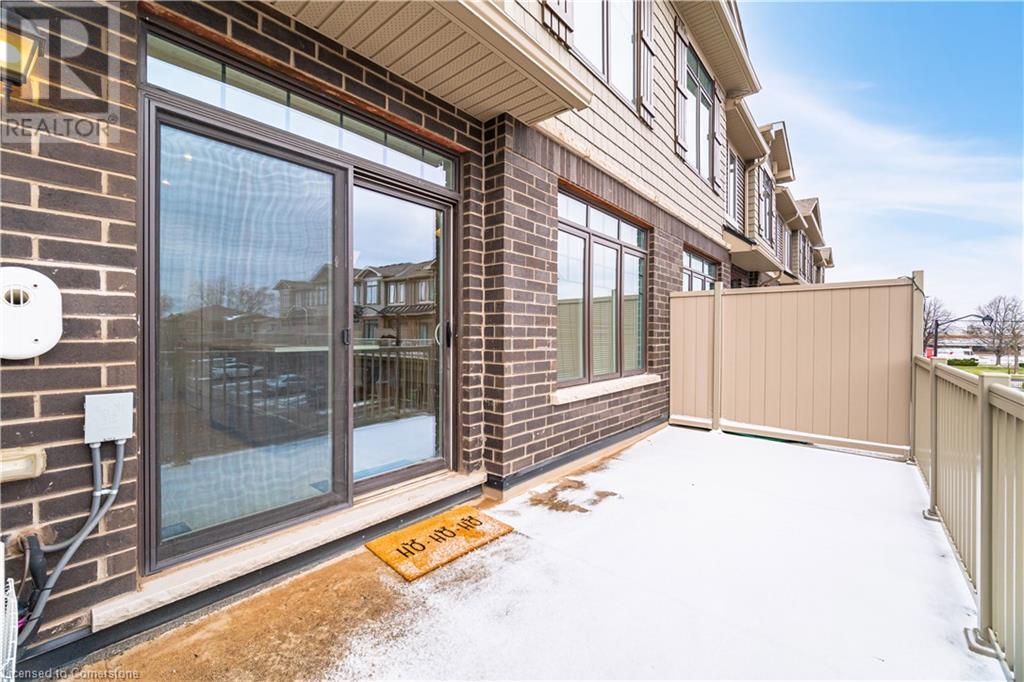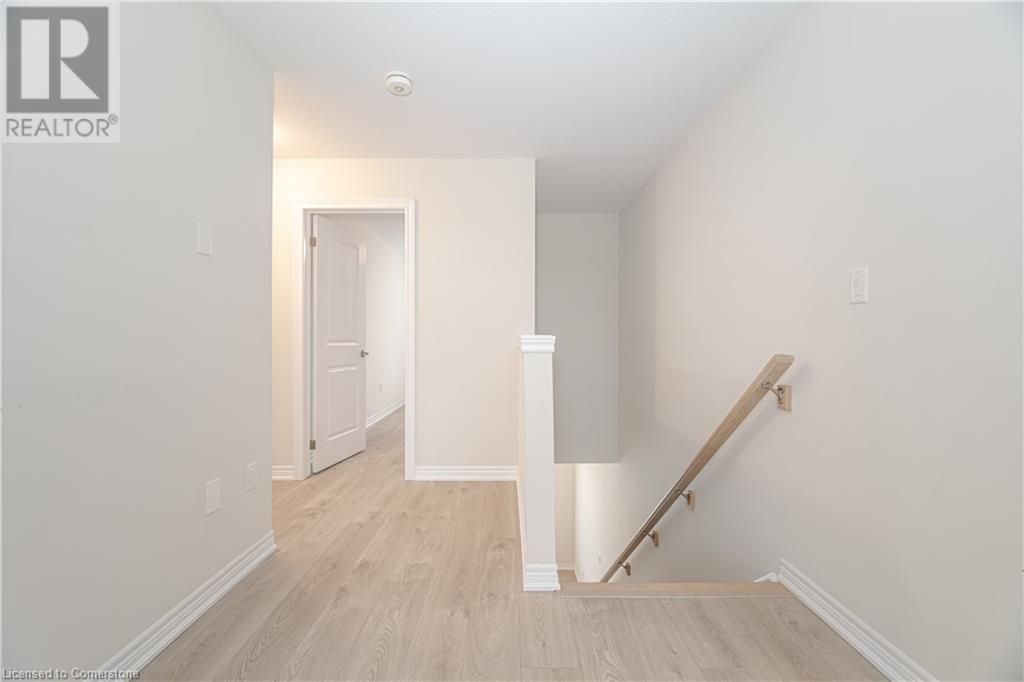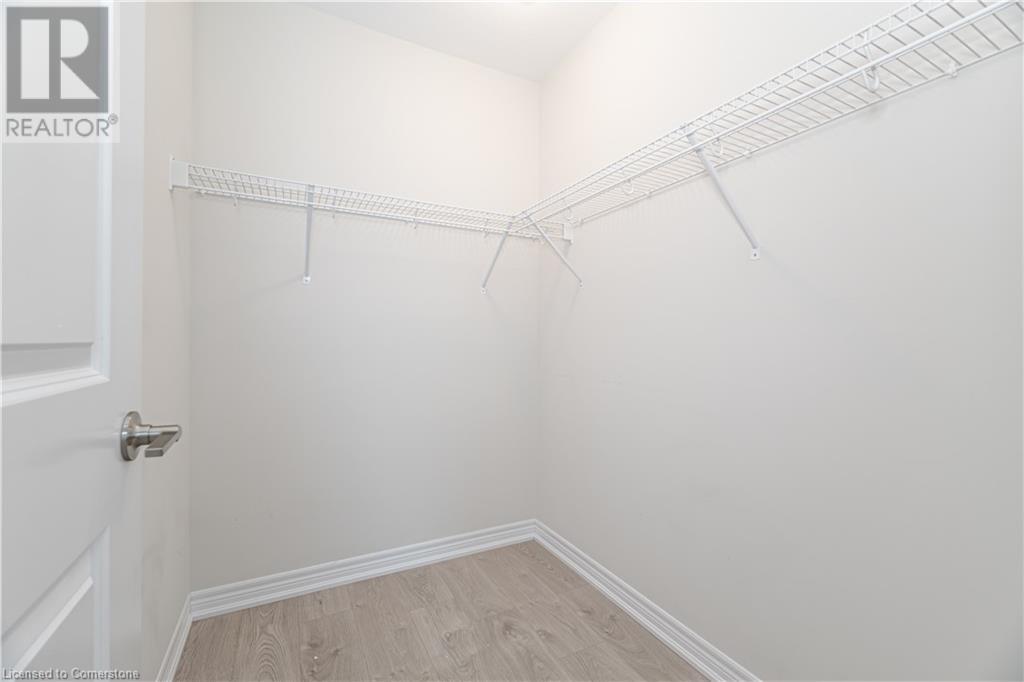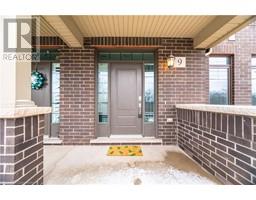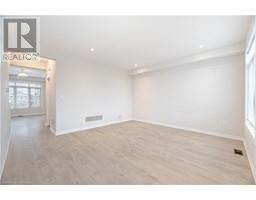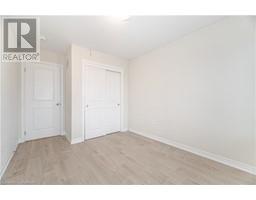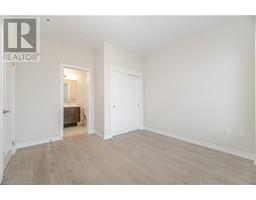288 Glover Road Unit# 9 Stoney Creek, Ontario L8E 5H6
$725,000Maintenance, Other, See Remarks, Property Management
$183.69 Monthly
Maintenance, Other, See Remarks, Property Management
$183.69 MonthlyWelcome to #9-288 Glover Rd, a stunning Branthaven built townhouse in the heart of Stoney Creek! This spacious 4-bedroom, 3.5-bath home offers approximately 1,872sqft. of modern living space, perfect for growing families or those who love to entertain. Situated in a highly sought-after family-friendly neighborhood, this home is ideally located near schools, parks, and all the amenities you need. Step inside to discover a bright, open-concept layout with contemporary finishes throughout. The gourmet kitchen is a chef’s dream, featuring stainless steel appliances, ample cabinetry, and sleek countertops – perfect for preparing delicious meals and hosting gatherings. The large living and dining areas offer plenty of space for relaxation and entertaining, while a generous outdoor balcony provides the perfect spot to unwind and enjoy the view. The second floor is home to three well-sized bedrooms, including a primary suite with walk-in closet and 3-pc modern ensuite bathroom for added privacy and comfort. Fourth bedroom located on the main floor has its own private 4-pc ensuite. The unfinished basement presents a great opportunity for customization, whether you need extra storage, a home gym, or additional living space. With a 2-car garage and easy access to major highways, this home offers both convenience and style. Don’t miss out on this incredible opportunity in one of Stoney Creek’s most desirable neighborhoods! (id:50886)
Property Details
| MLS® Number | 40687247 |
| Property Type | Single Family |
| AmenitiesNearBy | Park, Schools, Shopping |
| EquipmentType | Water Heater |
| Features | Balcony, Automatic Garage Door Opener |
| ParkingSpaceTotal | 4 |
| RentalEquipmentType | Water Heater |
Building
| BathroomTotal | 4 |
| BedroomsAboveGround | 4 |
| BedroomsTotal | 4 |
| Appliances | Dishwasher, Dryer, Refrigerator, Washer, Microwave Built-in, Gas Stove(s), Window Coverings, Garage Door Opener |
| ArchitecturalStyle | 3 Level |
| BasementDevelopment | Unfinished |
| BasementType | Partial (unfinished) |
| ConstructedDate | 2019 |
| ConstructionStyleAttachment | Attached |
| CoolingType | Central Air Conditioning |
| ExteriorFinish | Brick, Stone, Vinyl Siding |
| FoundationType | Poured Concrete |
| HalfBathTotal | 1 |
| HeatingFuel | Natural Gas |
| HeatingType | Forced Air |
| StoriesTotal | 3 |
| SizeInterior | 1872 Sqft |
| Type | Row / Townhouse |
| UtilityWater | Municipal Water |
Parking
| Attached Garage |
Land
| AccessType | Road Access, Highway Access, Highway Nearby |
| Acreage | No |
| LandAmenities | Park, Schools, Shopping |
| Sewer | Municipal Sewage System |
| SizeTotalText | Under 1/2 Acre |
| ZoningDescription | Rm3-59b,rm3-59c,rm3-59a |
Rooms
| Level | Type | Length | Width | Dimensions |
|---|---|---|---|---|
| Second Level | Laundry Room | 6'3'' x 5'3'' | ||
| Second Level | 2pc Bathroom | 5'3'' x 4'5'' | ||
| Second Level | Living Room | 15'5'' x 14'1'' | ||
| Second Level | Dining Room | 14'2'' x 10'9'' | ||
| Second Level | Kitchen | 13'5'' x 8'6'' | ||
| Third Level | 4pc Bathroom | 8'11'' x 4'11'' | ||
| Third Level | Bedroom | 9'6'' x 9'3'' | ||
| Third Level | Bedroom | 10'2'' x 9'2'' | ||
| Third Level | 3pc Bathroom | 11'5'' x 4'11'' | ||
| Third Level | Primary Bedroom | 13'3'' x 12'2'' | ||
| Basement | Utility Room | 18'6'' x 15'5'' | ||
| Main Level | 4pc Bathroom | 8'6'' x 4'11'' | ||
| Main Level | Bedroom | 12'1'' x 11'3'' | ||
| Main Level | Foyer | 7'8'' x 5'8'' |
https://www.realtor.ca/real-estate/27764187/288-glover-road-unit-9-stoney-creek
Interested?
Contact us for more information
Kyle Van Der Boom
Salesperson
Case Feenstra
Salesperson
3060 Mainway Suite 200a
Burlington, Ontario L7M 1A3















