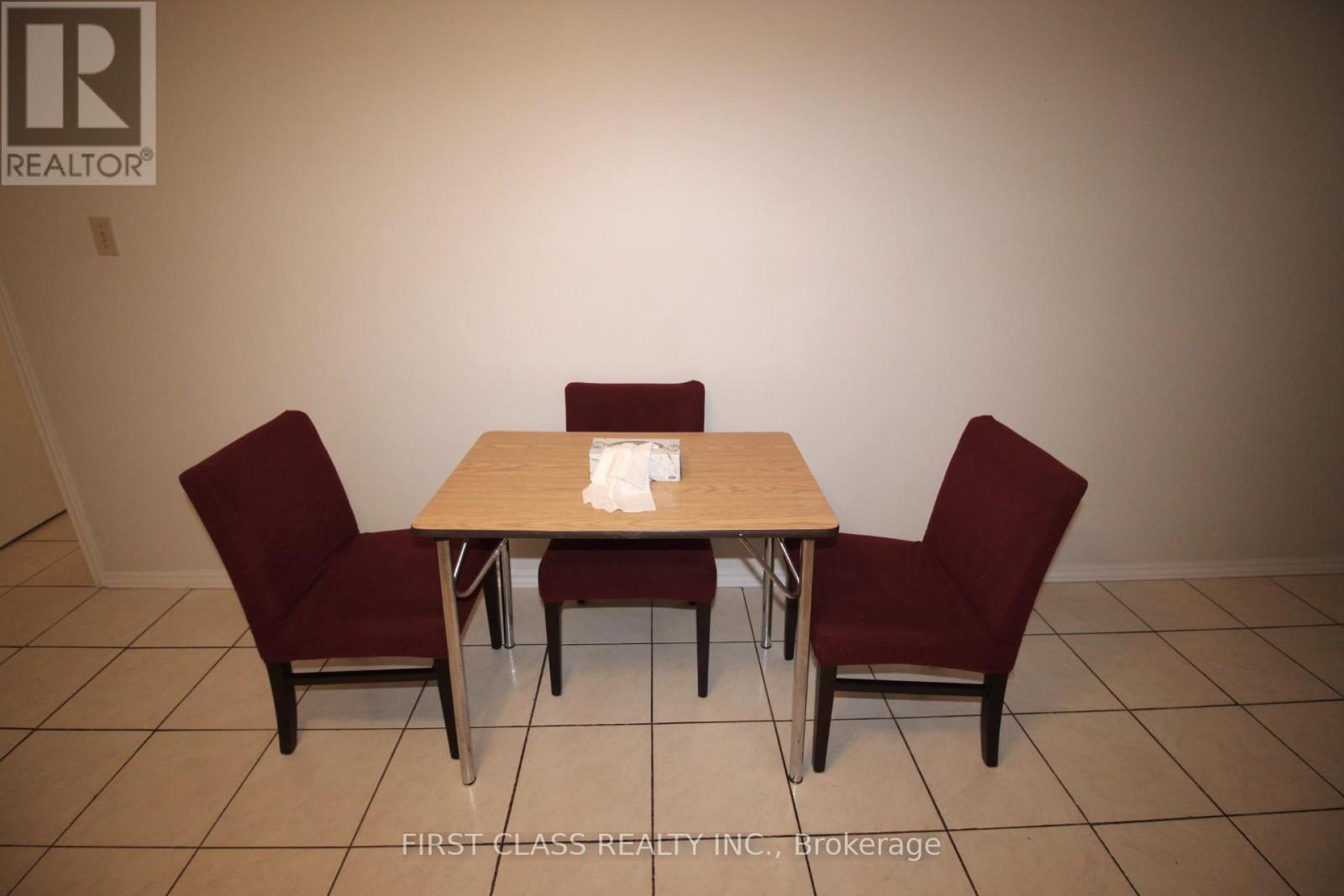288 Shawnee Circle Toronto, Ontario M2H 2Y4
2 Bedroom
1 Bathroom
700 - 1,100 ft2
Raised Bungalow
Central Air Conditioning
Forced Air
$2,050 Monthly
South-facing raised bungalow in North York. Beautifully renovated 2-bedroom unit at main floor or you can say it is at lower level with walk-out from front. Separate entrace. Separate laundry. Highly demanded location: few minutes to Hwy 404/401 and Finch / Victoria Park Ave TTC. Only about 15 minutes walk to Seneca College. Crystally clean. Move-in condtion. Just one quiet person lives at 2nd floor. Only one outside parking spot is included. (id:50886)
Property Details
| MLS® Number | C12125448 |
| Property Type | Single Family |
| Neigbourhood | Pleasant View |
| Community Name | Pleasant View |
| Amenities Near By | Park, Schools |
| Communication Type | High Speed Internet |
| Parking Space Total | 1 |
Building
| Bathroom Total | 1 |
| Bedrooms Above Ground | 2 |
| Bedrooms Total | 2 |
| Age | 31 To 50 Years |
| Appliances | Range, Furniture |
| Architectural Style | Raised Bungalow |
| Basement Development | Finished |
| Basement Features | Separate Entrance, Walk Out |
| Basement Type | N/a (finished) |
| Construction Style Attachment | Semi-detached |
| Cooling Type | Central Air Conditioning |
| Exterior Finish | Brick |
| Flooring Type | Laminate, Ceramic |
| Heating Fuel | Natural Gas |
| Heating Type | Forced Air |
| Stories Total | 1 |
| Size Interior | 700 - 1,100 Ft2 |
| Type | House |
| Utility Water | Municipal Water |
Parking
| Garage |
Land
| Acreage | No |
| Land Amenities | Park, Schools |
| Sewer | Sanitary Sewer |
| Size Depth | 120 Ft |
| Size Frontage | 27 Ft |
| Size Irregular | 27 X 120 Ft |
| Size Total Text | 27 X 120 Ft |
Rooms
| Level | Type | Length | Width | Dimensions |
|---|---|---|---|---|
| Lower Level | Bedroom 4 | 3.43 m | 3.05 m | 3.43 m x 3.05 m |
| Lower Level | Recreational, Games Room | 3.35 m | 3.3 m | 3.35 m x 3.3 m |
| Lower Level | Kitchen | 5.59 m | 3.23 m | 5.59 m x 3.23 m |
| Lower Level | Bedroom 5 | 3.23 m | 2.62 m | 3.23 m x 2.62 m |
https://www.realtor.ca/real-estate/28262204/288-shawnee-circle-toronto-pleasant-view-pleasant-view
Contact Us
Contact us for more information
Mark Huang
Salesperson
www.markhuanghomes.com/
First Class Realty Inc.
7481 Woodbine Ave #203
Markham, Ontario L3R 2W1
7481 Woodbine Ave #203
Markham, Ontario L3R 2W1
(905) 604-1010
(905) 604-1111
www.firstclassrealty.ca/

























