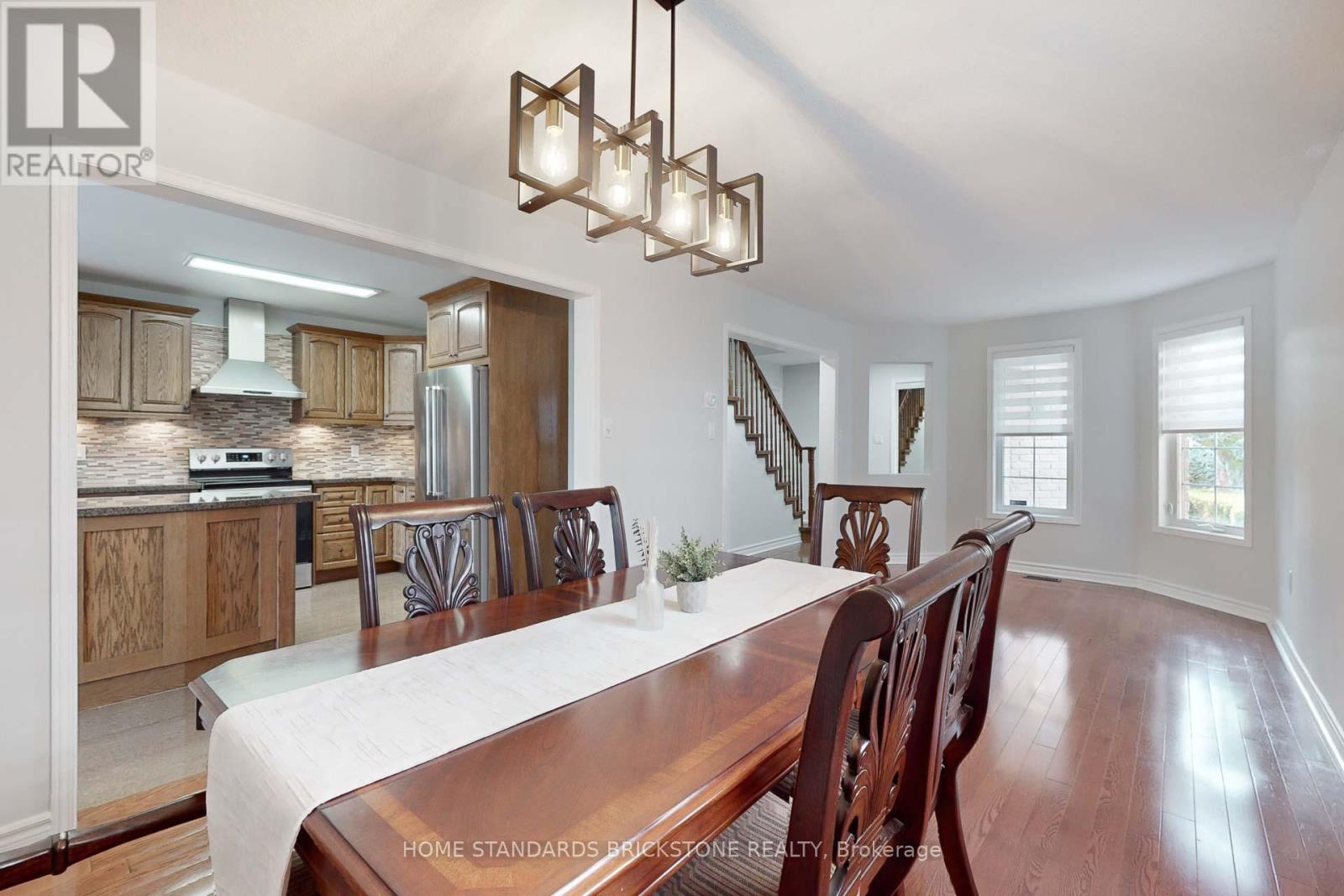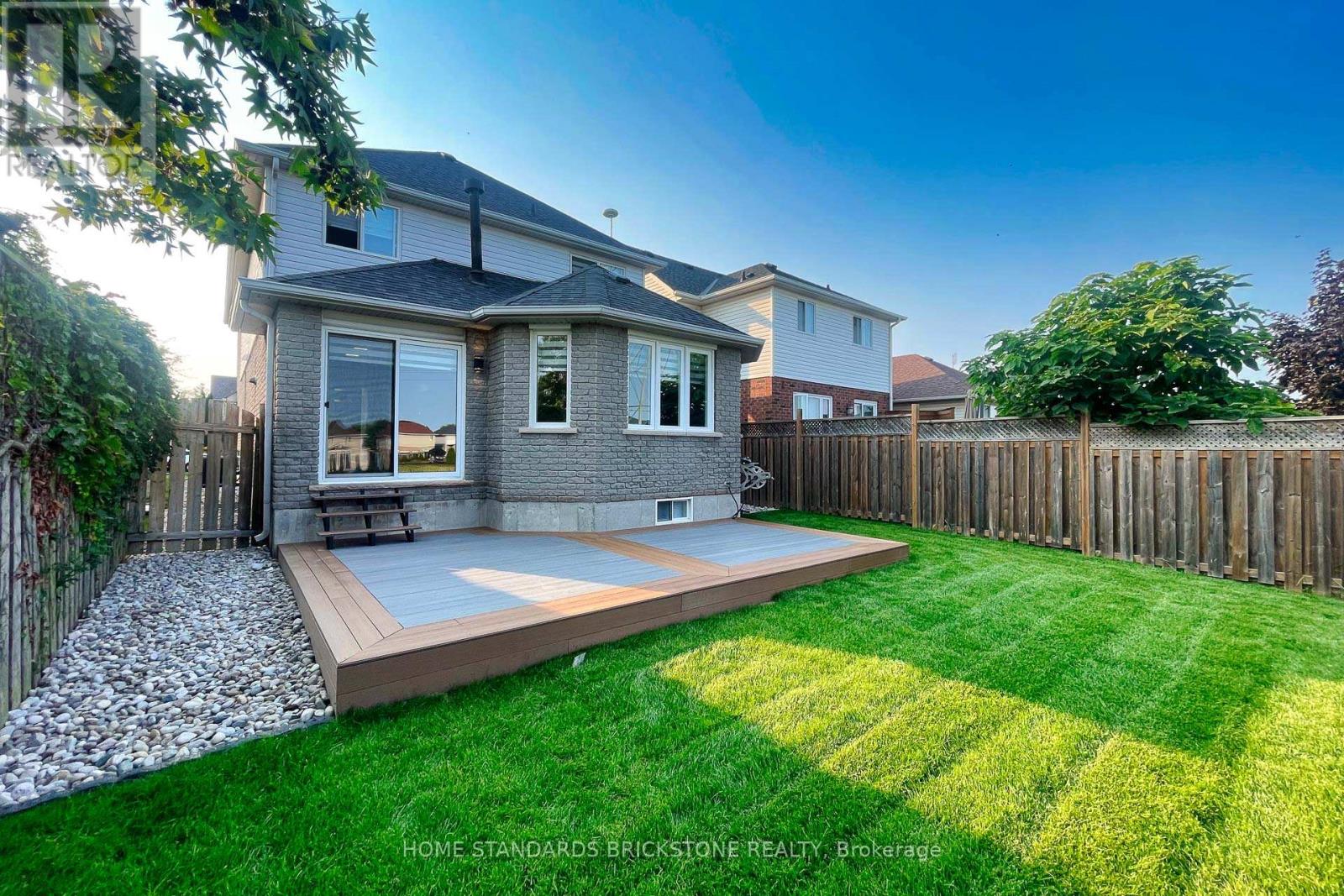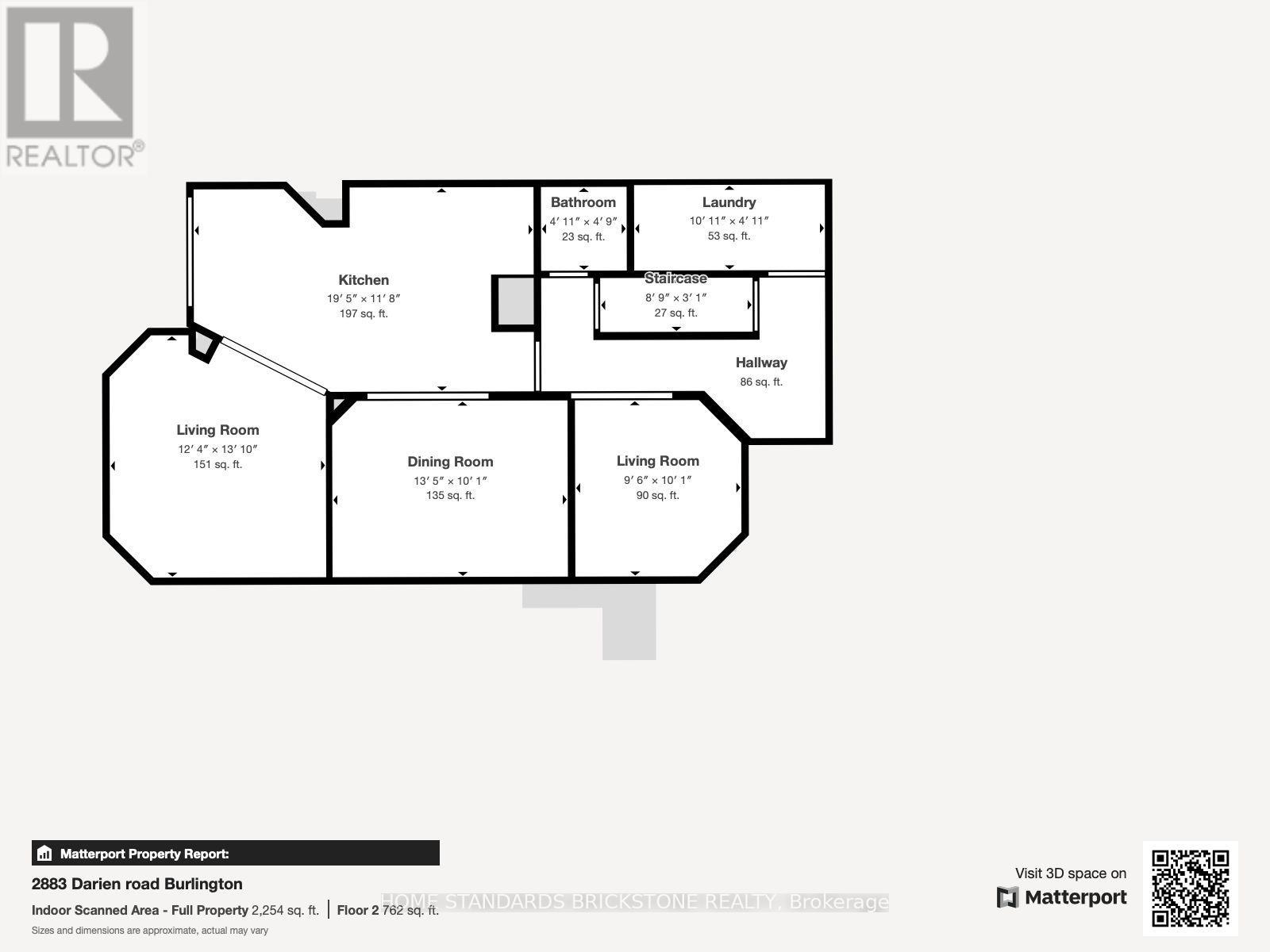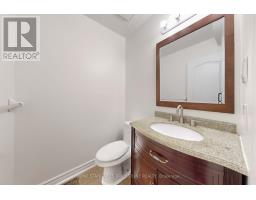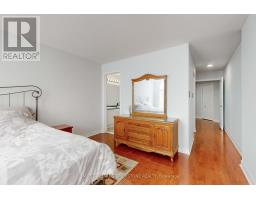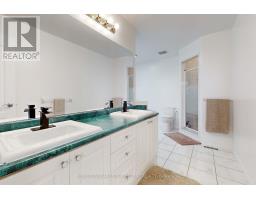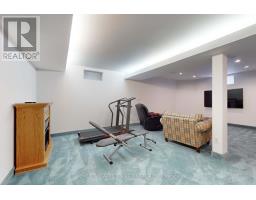2883 Darien Road Burlington, Ontario L7M 4K1
3 Bedroom
4 Bathroom
1499.9875 - 1999.983 sqft
Fireplace
Central Air Conditioning
Forced Air
$1,229,000
Immac.Beautifully Maintained Home Backing Onto Green Space.Eat-In Kit With W/O To Deck,Fireplace & Landscaped Gardens.Hrdwd Flr In L/R,Ceramics,Newly built Patio,Rec Rm W/Infrared Sauna.Incl.B/I Micro,B/I Bar Fridge,Shed.Note Extra Wide Gar,Rm Sizes Approx As Per Builder's Plan. Approx 1700SF :The exterior features an interlock stone entrance and an irrigation system. (id:50886)
Property Details
| MLS® Number | W9355585 |
| Property Type | Single Family |
| Community Name | Rose |
| ParkingSpaceTotal | 5 |
Building
| BathroomTotal | 4 |
| BedroomsAboveGround | 3 |
| BedroomsTotal | 3 |
| Appliances | Garage Door Opener Remote(s), Oven - Built-in, Central Vacuum, Range, Dishwasher, Dryer, Garage Door Opener, Microwave, Refrigerator, Stove, Washer, Window Coverings |
| BasementDevelopment | Finished |
| BasementType | N/a (finished) |
| ConstructionStyleAttachment | Detached |
| CoolingType | Central Air Conditioning |
| ExteriorFinish | Brick |
| FireplacePresent | Yes |
| FlooringType | Hardwood |
| FoundationType | Poured Concrete |
| HalfBathTotal | 1 |
| HeatingFuel | Natural Gas |
| HeatingType | Forced Air |
| StoriesTotal | 2 |
| SizeInterior | 1499.9875 - 1999.983 Sqft |
| Type | House |
| UtilityWater | Municipal Water |
Parking
| Garage |
Land
| Acreage | No |
| Sewer | Sanitary Sewer |
| SizeDepth | 115 Ft |
| SizeFrontage | 32 Ft ,10 In |
| SizeIrregular | 32.9 X 115 Ft |
| SizeTotalText | 32.9 X 115 Ft |
Rooms
| Level | Type | Length | Width | Dimensions |
|---|---|---|---|---|
| Lower Level | Recreational, Games Room | 7.85 m | 6.63 m | 7.85 m x 6.63 m |
| Main Level | Living Room | 3.76 m | 4 m | 3.76 m x 4 m |
| Main Level | Dining Room | 6.99 m | 3.07 m | 6.99 m x 3.07 m |
| Main Level | Kitchen | 5.92 m | 3.56 m | 5.92 m x 3.56 m |
| Main Level | Laundry Room | Measurements not available | ||
| Upper Level | Primary Bedroom | 4.93 m | 3.73 m | 4.93 m x 3.73 m |
| Upper Level | Bedroom 2 | 3.61 m | 3.02 m | 3.61 m x 3.02 m |
| Upper Level | Bedroom 3 | 3.55 m | 3.02 m | 3.55 m x 3.02 m |
https://www.realtor.ca/real-estate/27435892/2883-darien-road-burlington-rose-rose
Interested?
Contact us for more information
Leo Kim
Broker
Home Standards Brickstone Realty
180 Steeles Ave W #30 & 31
Thornhill, Ontario L4J 2L1
180 Steeles Ave W #30 & 31
Thornhill, Ontario L4J 2L1







