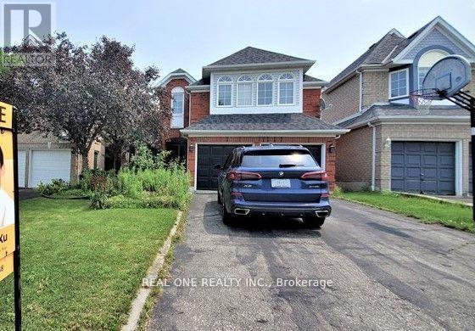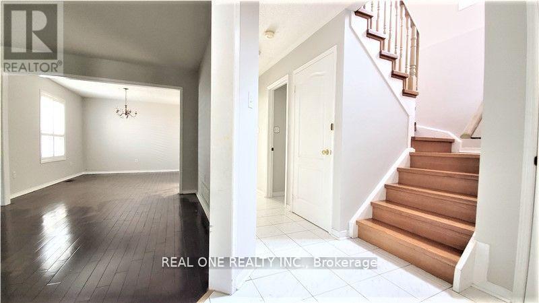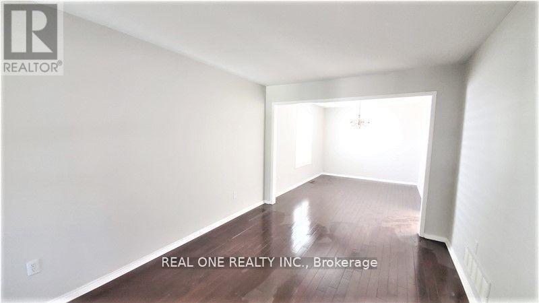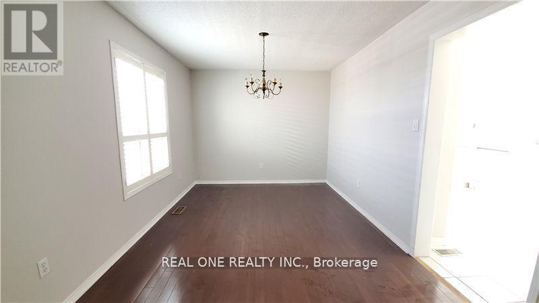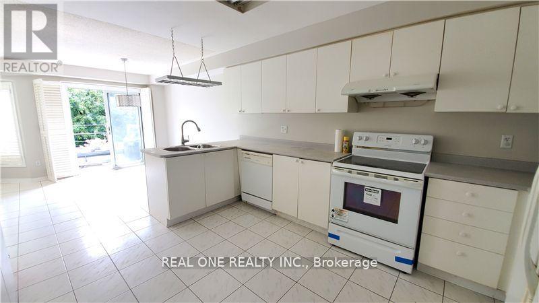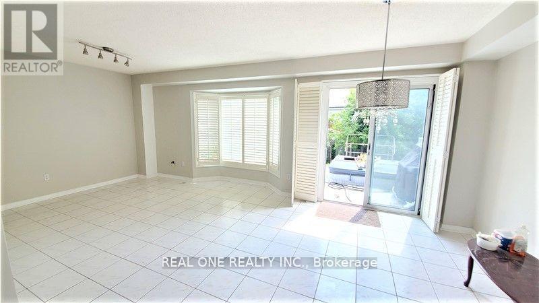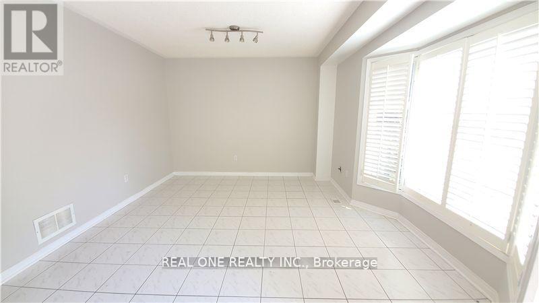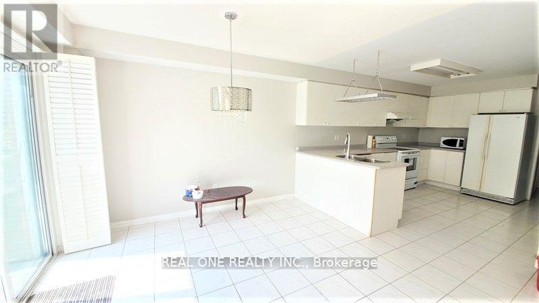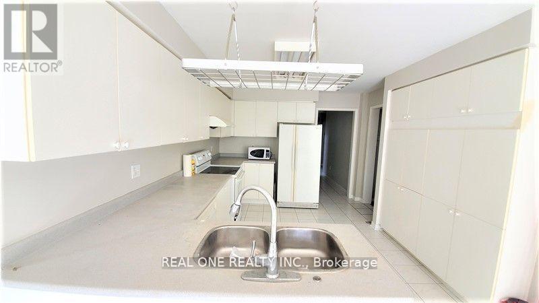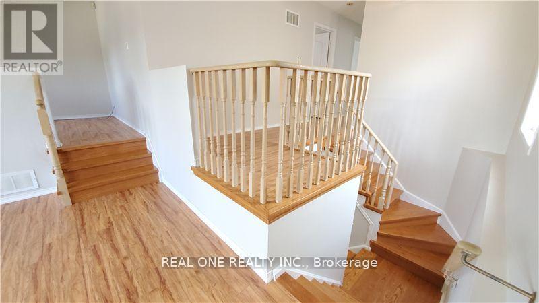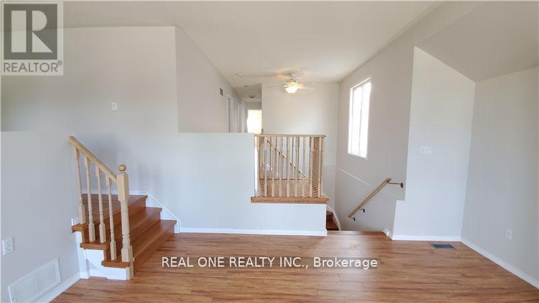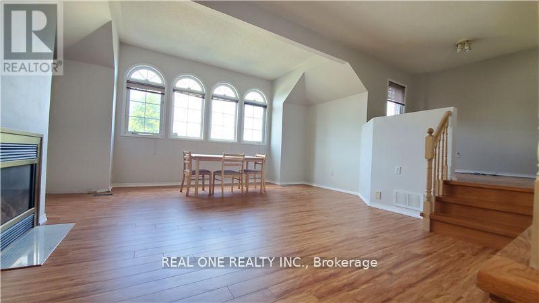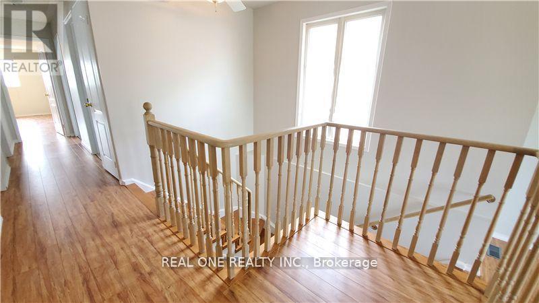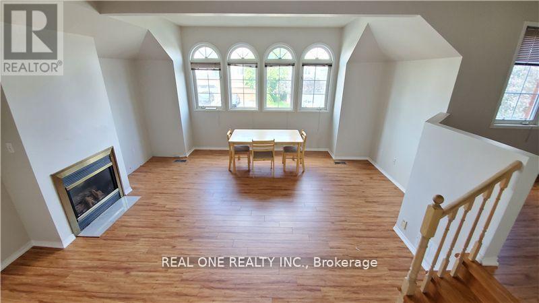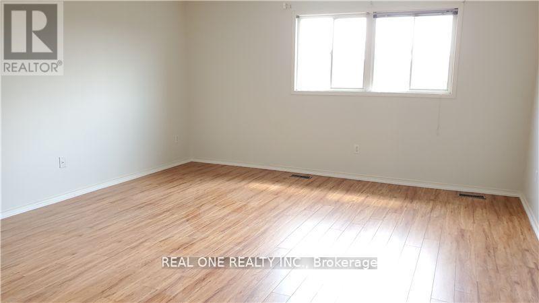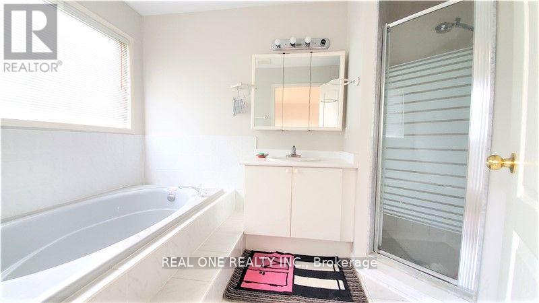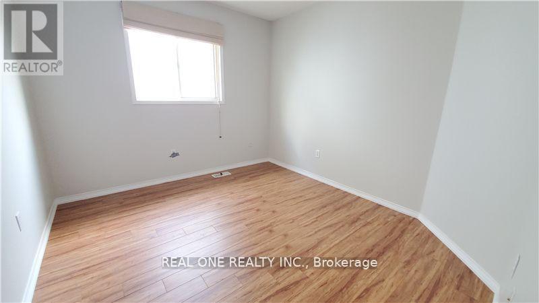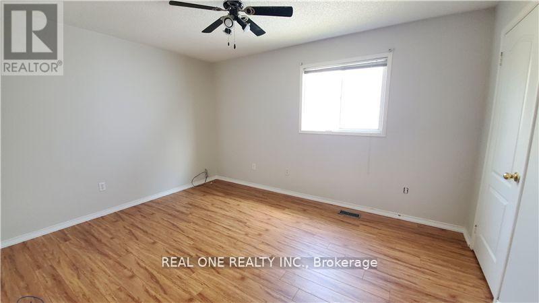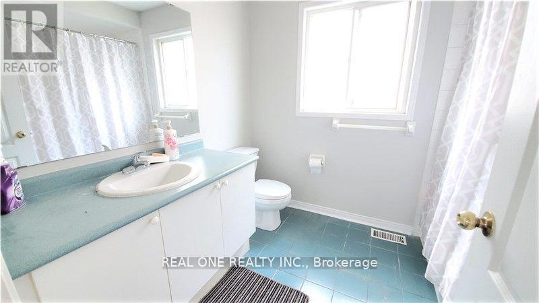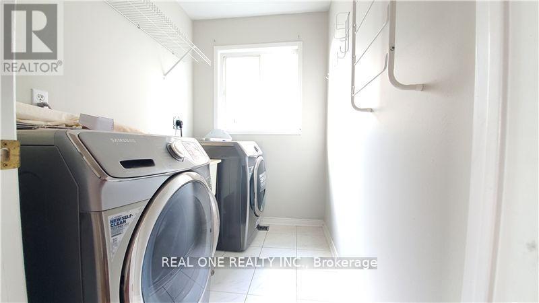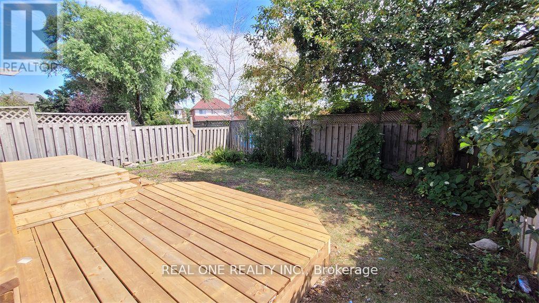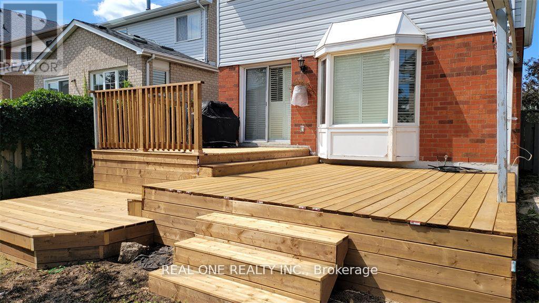2885 Galleon Crescent Mississauga, Ontario L5M 5V1
4 Bedroom
3 Bathroom
2,000 - 2,500 ft2
Fireplace
Central Air Conditioning
Forced Air
$3,650 Monthly
What A Location! Quiet & Child Safty Cres! Bright, Spacious, Upgraded 3 Bedroom +1 Den On 2nd Floor, Very Spacious With Two Family Rooms(1 On Main Fl, 1 On The 2nd Fl) Great For Entertaining. No Carpet! Hardwood Floor On Main Floor, New Hardwood Stairs & Laminate On 2nd Fl. Walking Distance To Good Schools. Located In Sought After John Fraser And Gonzaga School Zone! ***Available 2025/11/01/ , Basement Included But Not Finished. (id:50886)
Property Details
| MLS® Number | W12376082 |
| Property Type | Single Family |
| Community Name | Central Erin Mills |
| Parking Space Total | 6 |
Building
| Bathroom Total | 3 |
| Bedrooms Above Ground | 3 |
| Bedrooms Below Ground | 1 |
| Bedrooms Total | 4 |
| Basement Development | Unfinished |
| Basement Type | N/a (unfinished) |
| Construction Style Attachment | Detached |
| Cooling Type | Central Air Conditioning |
| Exterior Finish | Brick |
| Fireplace Present | Yes |
| Flooring Type | Laminate, Hardwood, Tile |
| Foundation Type | Concrete |
| Half Bath Total | 1 |
| Heating Fuel | Natural Gas |
| Heating Type | Forced Air |
| Stories Total | 2 |
| Size Interior | 2,000 - 2,500 Ft2 |
| Type | House |
| Utility Water | Municipal Water |
Parking
| Garage |
Land
| Acreage | No |
| Sewer | Sanitary Sewer |
| Size Depth | 118 Ft ,10 In |
| Size Frontage | 32 Ft |
| Size Irregular | 32 X 118.9 Ft |
| Size Total Text | 32 X 118.9 Ft |
Rooms
| Level | Type | Length | Width | Dimensions |
|---|---|---|---|---|
| Second Level | Office | Measurements not available | ||
| Second Level | Family Room | Measurements not available | ||
| Second Level | Primary Bedroom | Measurements not available | ||
| Second Level | Bedroom 2 | Measurements not available | ||
| Second Level | Bedroom 3 | Measurements not available | ||
| Basement | Utility Room | Measurements not available | ||
| Ground Level | Living Room | Measurements not available | ||
| Ground Level | Dining Room | Measurements not available | ||
| Ground Level | Kitchen | Measurements not available | ||
| Ground Level | Eating Area | Measurements not available | ||
| Ground Level | Family Room | Measurements not available |
Contact Us
Contact us for more information
Ray Lei
Salesperson
Real One Realty Inc.
1660 North Service Rd E #103
Oakville, Ontario L6H 7G3
1660 North Service Rd E #103
Oakville, Ontario L6H 7G3
(905) 281-2888
(905) 281-2880

