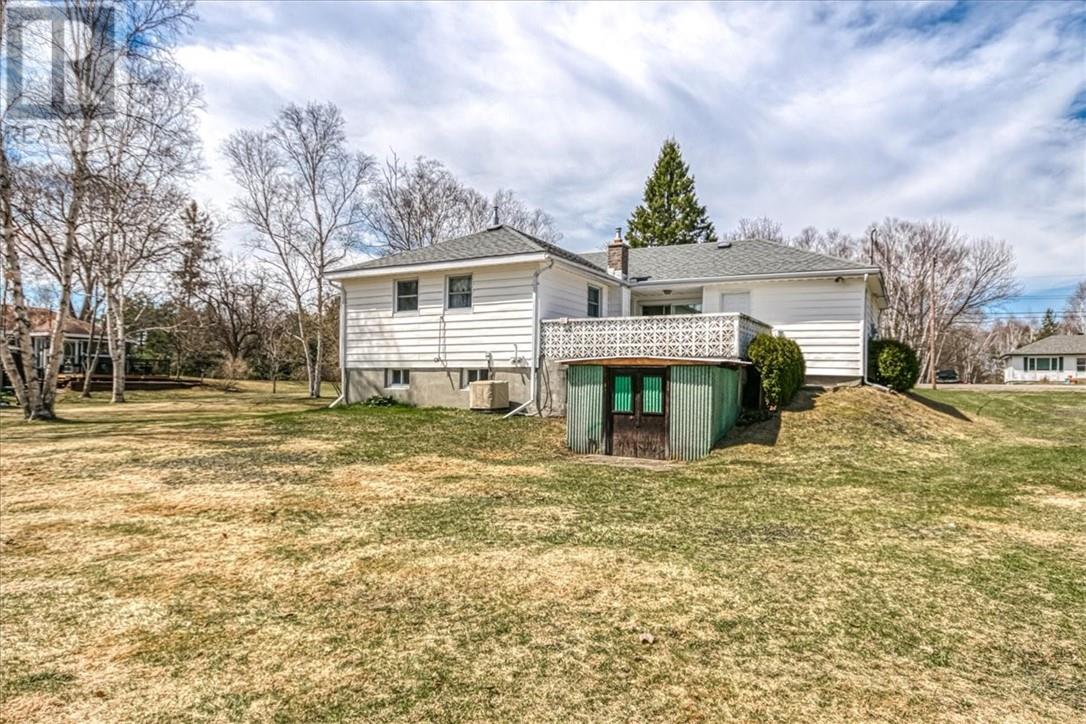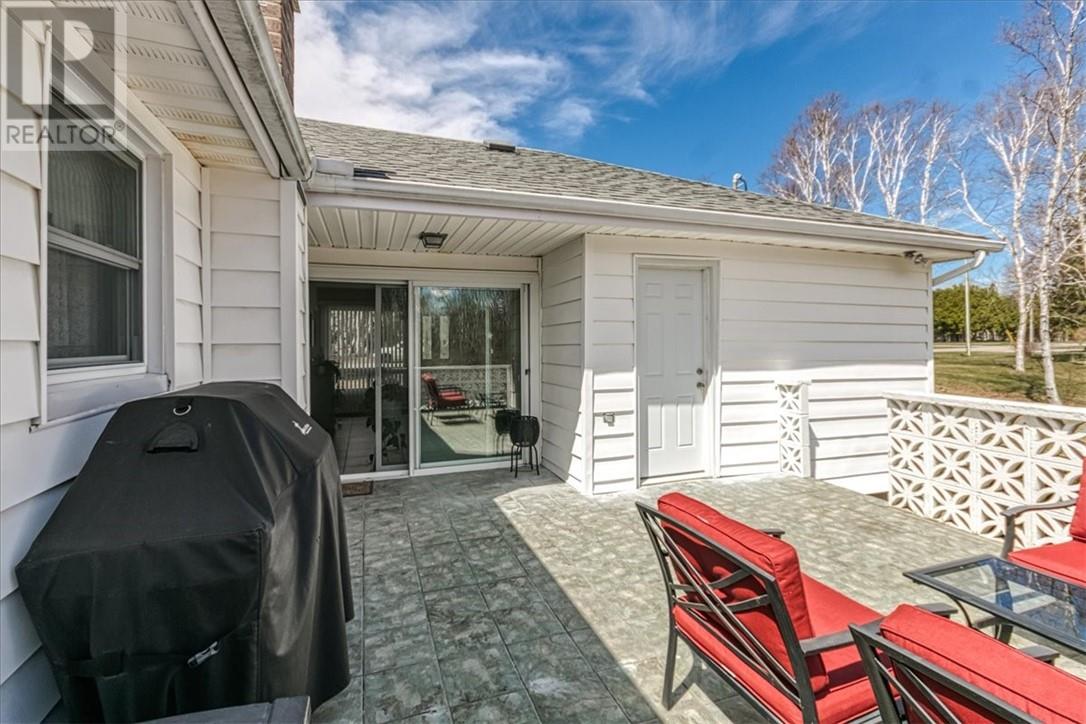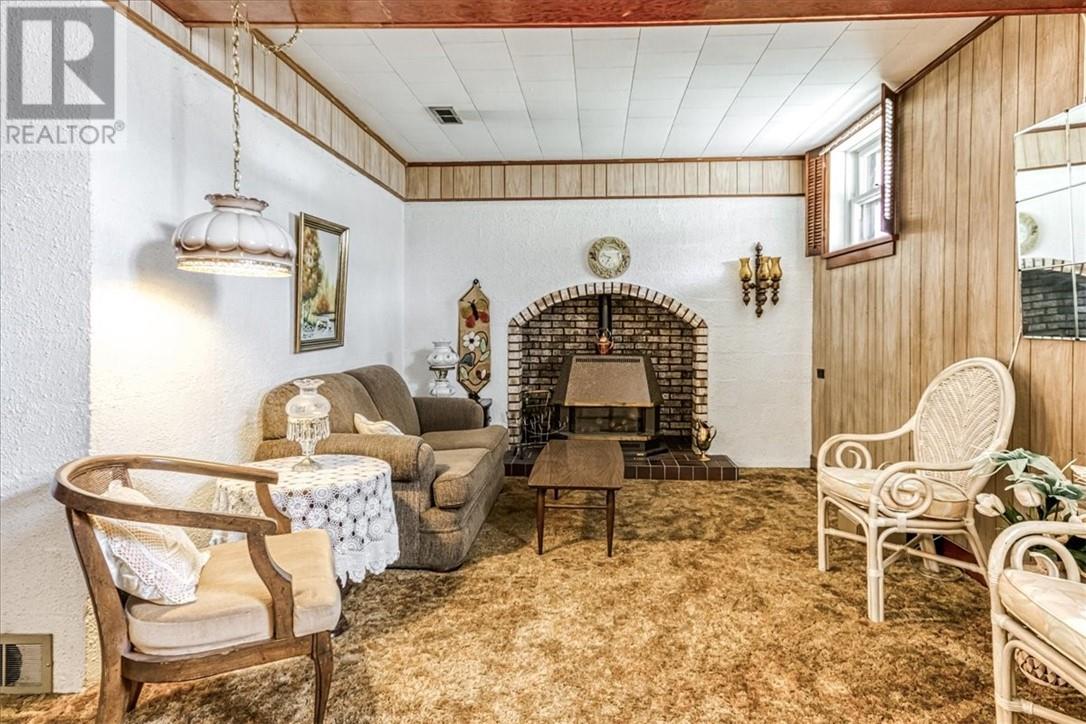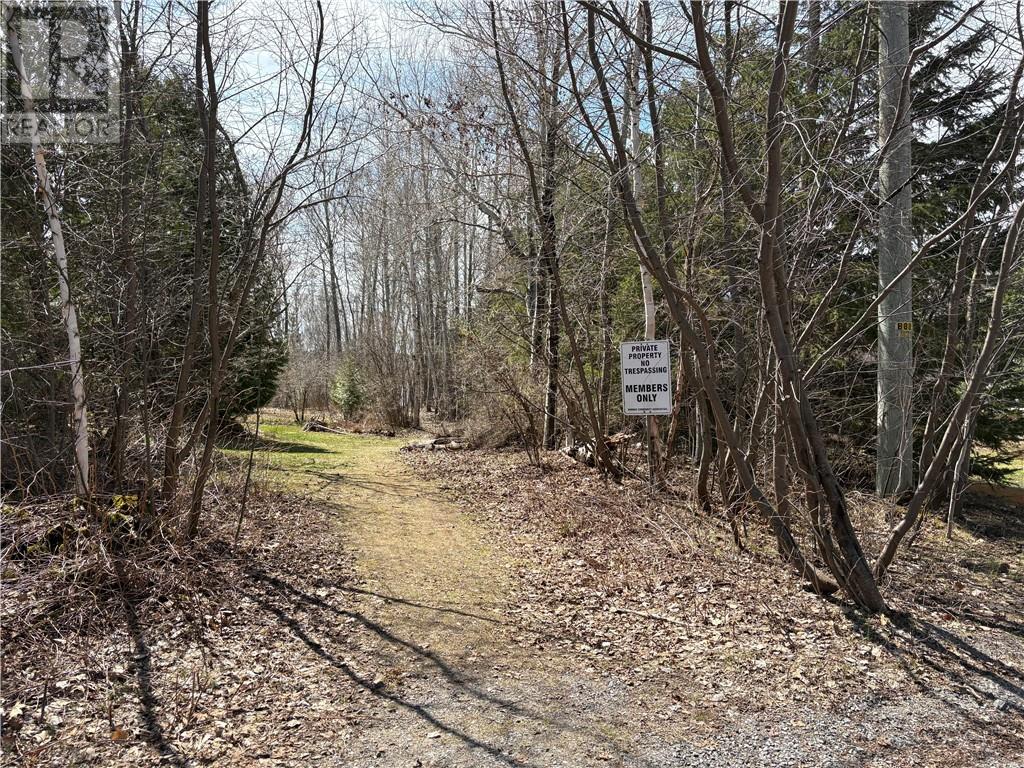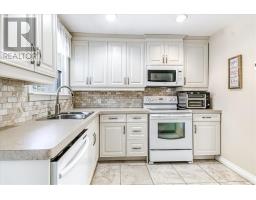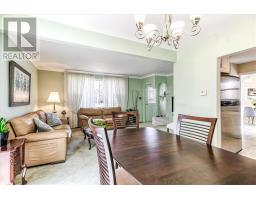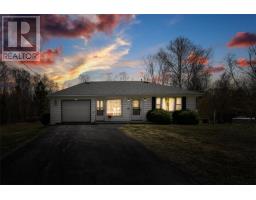2888 Henri Street Sudbury, Ontario P3G 1C2
$499,000
Country living in Sudbury’s South End with lake access to McFarlane Lake. This 2 bedroom, 1 bathroom family home sits on a 2 acre parcel of land. It’s only an 8 minute drive to all of the amenities at the 4 corners. There is an attached single garage, a private deck looking over the back yard and a workshop with a walk out to the back yard. There is a cozy gas fireplace in the recroom and a great place to relax. With this much land there is plenty of room to build a large detached garage, tennis court or maybe walking or cross country ski trails. The kitchen has been updated recently complete with heated floors under the new tile flooring. The house is maintenance free and has been meticulously maintained over the years. Utility numbers are GSU electricity $110.00 monthly, water $50.00 monthly, natural gas $154.00. Furnace and hot water tank rental complete with yearly maintenance plan is $104.42 monthly for both. Call now to book your private showing of your new home. (id:50886)
Property Details
| MLS® Number | 2121954 |
| Property Type | Single Family |
| Amenities Near By | Hospital, Shopping, University |
| Community Features | Rural Setting |
| Equipment Type | Furnace, Water Heater - Gas |
| Rental Equipment Type | Furnace, Water Heater - Gas |
| Storage Type | Storage In Basement, Storage Shed |
| Structure | Workshop |
Building
| Bathroom Total | 1 |
| Bedrooms Total | 2 |
| Architectural Style | 2 Level |
| Basement Type | Full |
| Cooling Type | Central Air Conditioning |
| Exterior Finish | Vinyl Siding |
| Fire Protection | Smoke Detectors |
| Fireplace Fuel | Gas |
| Fireplace Present | Yes |
| Fireplace Total | 1 |
| Fireplace Type | Free Standing Metal |
| Flooring Type | Tile, Carpeted |
| Foundation Type | Block |
| Heating Type | Forced Air |
| Roof Material | Asphalt Shingle |
| Roof Style | Unknown |
| Stories Total | 1 |
| Type | House |
| Utility Water | Municipal Water |
Land
| Access Type | Year-round Access |
| Acreage | Yes |
| Land Amenities | Hospital, Shopping, University |
| Sewer | Septic System |
| Size Total Text | 1 - 3 Acres |
| Zoning Description | R1-2 |
Rooms
| Level | Type | Length | Width | Dimensions |
|---|---|---|---|---|
| Lower Level | Workshop | 15.58 x 14.5 | ||
| Lower Level | Recreational, Games Room | 21 x 20.5 | ||
| Main Level | Sunroom | 9 x 17.5 | ||
| Main Level | Bedroom | 9 x 11.5 | ||
| Main Level | Bedroom | 12 x 11.5 | ||
| Main Level | Living Room | 11.5 x 17.75 | ||
| Main Level | Dining Room | 10.75 x 11 | ||
| Main Level | Kitchen | 9.33 x 10.75 |
https://www.realtor.ca/real-estate/28266076/2888-henri-street-sudbury
Contact Us
Contact us for more information
Richard Stewart
Broker
(705) 671-2678
1 (888) 420-2222
1764 Regent St
Sudbury, Ontario P3E 3Z8
(705) 671-2222
(705) 671-2678
remaxsudbury.com/






