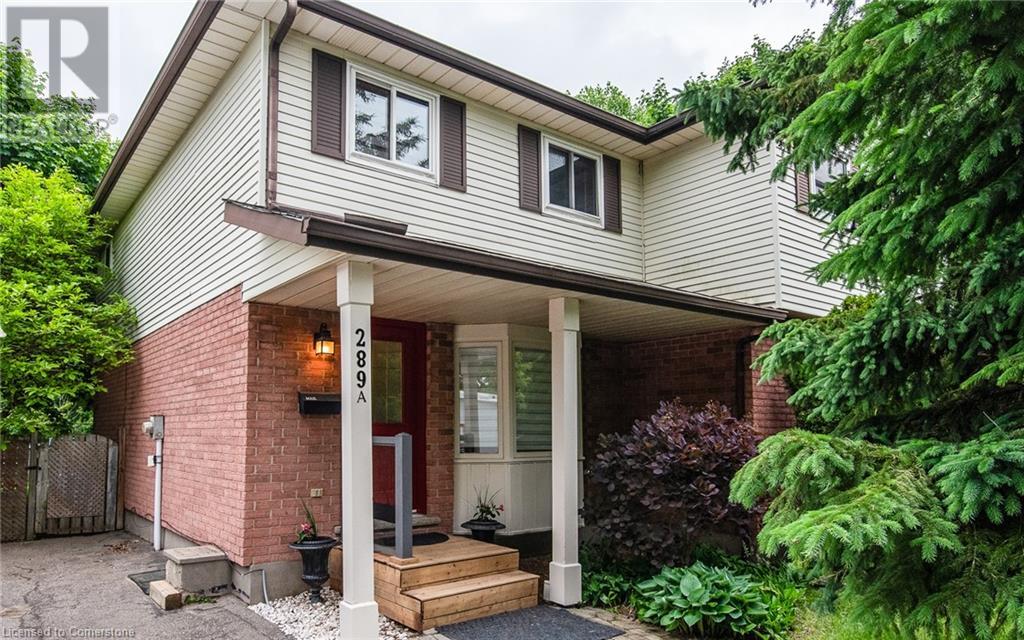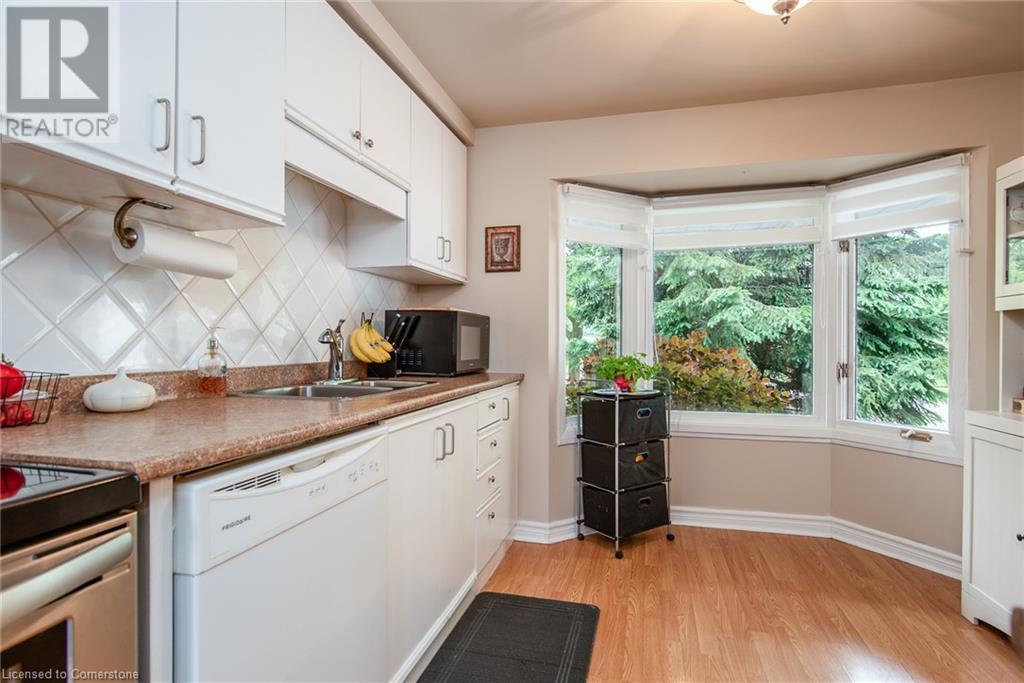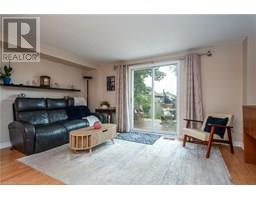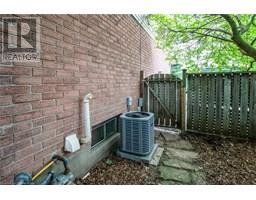289 A Northlake Drive Waterloo, Ontario N2V 1N9
$599,000
Welcome to 289A Northlake Drive!! For Sale this lovely 2 storey semi with 3 bedrooms and 2 full baths, finished basement and fully fenced large yard is what you have been looking for. Featuring a brand new air conditioner and front porch(2025), a newer roof (2024), dividing fence section (2024) and back porch (2023). This home has been well cared for & maintained with windows (2015) Insulation (2021) BBQ gas line (2015), Sump pump (2015) . Not much left to do other than to move in and enjoy!! Located in Lakeshore North this home is directly across the street from a park and located only steps away from many amenities and the LRT. You will want to contact your agent before its gone. (id:50886)
Property Details
| MLS® Number | 40739544 |
| Property Type | Single Family |
| Amenities Near By | Park, Playground |
| Equipment Type | Rental Water Softener, Water Heater |
| Features | Paved Driveway |
| Parking Space Total | 2 |
| Rental Equipment Type | Rental Water Softener, Water Heater |
Building
| Bathroom Total | 2 |
| Bedrooms Above Ground | 3 |
| Bedrooms Total | 3 |
| Appliances | Dishwasher, Dryer, Refrigerator, Stove, Water Softener, Washer |
| Architectural Style | 2 Level |
| Basement Development | Finished |
| Basement Type | Full (finished) |
| Constructed Date | 1987 |
| Construction Style Attachment | Semi-detached |
| Cooling Type | Central Air Conditioning |
| Exterior Finish | Aluminum Siding, Brick |
| Foundation Type | Poured Concrete |
| Heating Fuel | Natural Gas |
| Heating Type | Forced Air |
| Stories Total | 2 |
| Size Interior | 1,619 Ft2 |
| Type | House |
| Utility Water | Municipal Water |
Land
| Access Type | Highway Access |
| Acreage | No |
| Land Amenities | Park, Playground |
| Sewer | Municipal Sewage System |
| Size Depth | 127 Ft |
| Size Frontage | 42 Ft |
| Size Total | 0|under 1/2 Acre |
| Size Total Text | 0|under 1/2 Acre |
| Zoning Description | Md |
Rooms
| Level | Type | Length | Width | Dimensions |
|---|---|---|---|---|
| Second Level | 4pc Bathroom | Measurements not available | ||
| Second Level | Bedroom | 12'5'' x 7'11'' | ||
| Second Level | Bedroom | 11'5'' x 8'0'' | ||
| Second Level | Primary Bedroom | 13'11'' x 11'1'' | ||
| Basement | Laundry Room | Measurements not available | ||
| Basement | 3pc Bathroom | Measurements not available | ||
| Basement | Recreation Room | 16'0'' x 15'7'' | ||
| Main Level | Living Room | 11'0'' x 15'8'' | ||
| Main Level | Dining Room | 7'3'' x 12'2'' | ||
| Main Level | Kitchen | 11'11'' x 9'9'' | ||
| Main Level | Foyer | 10'4'' x 6'9'' |
https://www.realtor.ca/real-estate/28447731/289-a-northlake-drive-waterloo
Contact Us
Contact us for more information
Barbara Schmidt
Salesperson
90-C Peel Street
New Hamburg, Ontario N3A 1E3
(519) 662-4900
www.peakrealtyltd.com/



























































